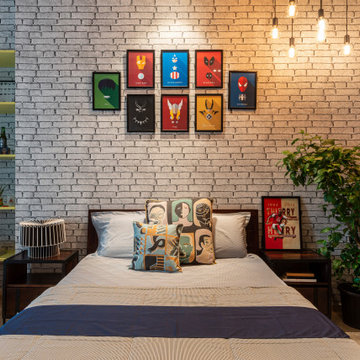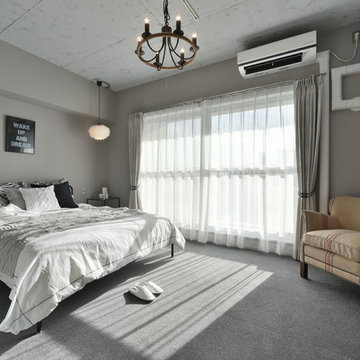607 foton på industriellt sovrum, med grått golv
Sortera efter:
Budget
Sortera efter:Populärt i dag
1 - 20 av 607 foton
Artikel 1 av 3
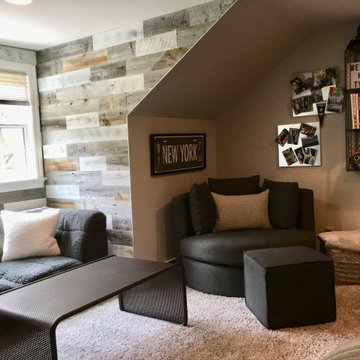
Chic Industrial Boys Teen bedroom. This gray bedroom has amazing textures with the Stik Wood in the sitting area, industrial metal tables and gray wood dresser. Great place to hang out.
Just the Right Piece
Warren, NJ 07059

Small Bedroom decorating ideas! Interior Designer Rebecca Robeson began this Bedroom remodel with Benjamin Moore's 2017 color of the year… “Shadow” 2117-30
Rebecca wanted a bold statement color for this small Bedroom. Something that would say WOW. Her next step was to find a bold statement piece of art to create the color palette for the rest of the room. From the art piece came bedding choices, a fabulous over-died antique area rug (Aja Rugs) randomly collected throw pillows and furniture pieces that would provide a comfortable Bedroom but not fill the space unnecessarily. Rebecca had white linen, custom window treatments made and chose white bedding to ground the space, keeping it light and airy. Playing up the 13' concrete ceilings, Rebecca used modern light fixtures with white shades to pop off the purple wall creating an exciting first... and lasting, impression!
Black Whale Lighting
Photos by Ryan Garvin Photography
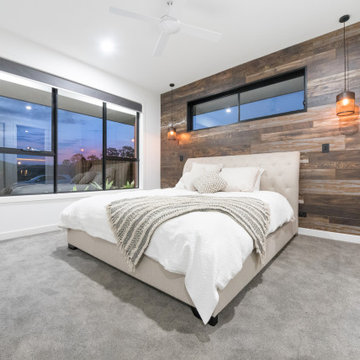
Master bedroom with Timber flooring feature
Foto på ett mellanstort industriellt huvudsovrum, med vita väggar, heltäckningsmatta och grått golv
Foto på ett mellanstort industriellt huvudsovrum, med vita väggar, heltäckningsmatta och grått golv
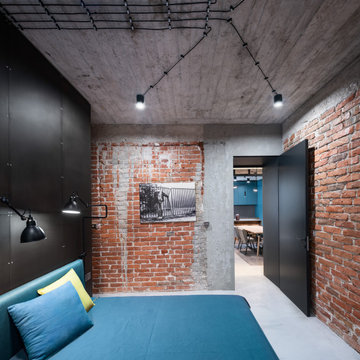
Idéer för att renovera ett mellanstort industriellt sovrum, med svarta väggar och grått golv
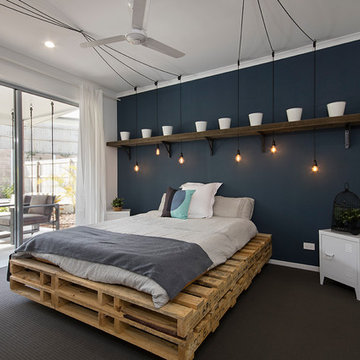
PJ Burns Builder Pty Ltd
Inspiration för ett industriellt sovrum, med blå väggar, heltäckningsmatta och grått golv
Inspiration för ett industriellt sovrum, med blå väggar, heltäckningsmatta och grått golv
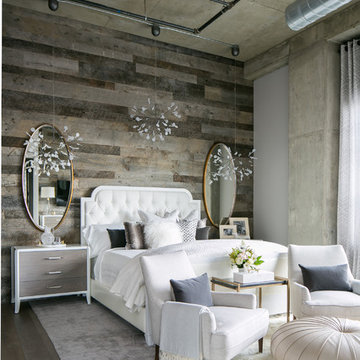
Ryan Garvin Photography, Robeson Design
Exempel på ett mellanstort industriellt huvudsovrum, med vita väggar, mellanmörkt trägolv och grått golv
Exempel på ett mellanstort industriellt huvudsovrum, med vita väggar, mellanmörkt trägolv och grått golv
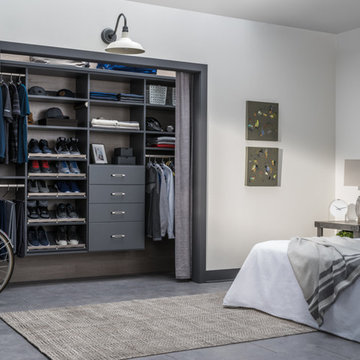
Inredning av ett industriellt stort huvudsovrum, med grå väggar, klinkergolv i keramik och grått golv
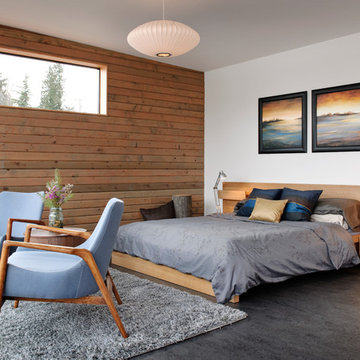
Clean and simple define this 1200 square foot Portage Bay floating home. After living on the water for 10 years, the owner was familiar with the area’s history and concerned with environmental issues. With that in mind, she worked with Architect Ryan Mankoski of Ninebark Studios and Dyna to create a functional dwelling that honored its surroundings. The original 19th century log float was maintained as the foundation for the new home and some of the historic logs were salvaged and custom milled to create the distinctive interior wood paneling. The atrium space celebrates light and water with open and connected kitchen, living and dining areas. The bedroom, office and bathroom have a more intimate feel, like a waterside retreat. The rooftop and water-level decks extend and maximize the main living space. The materials for the home’s exterior include a mixture of structural steel and glass, and salvaged cedar blended with Cor ten steel panels. Locally milled reclaimed untreated cedar creates an environmentally sound rain and privacy screen.
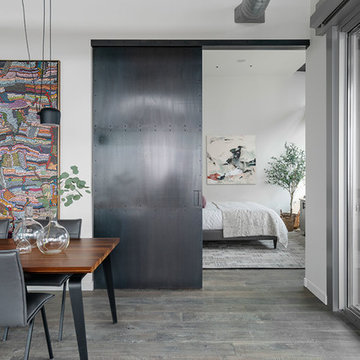
Sliding Steel Door provides privacy for the Master Bedroom in the open floor plan.
Photography: Kort Havens
Inspiration för mellanstora industriella huvudsovrum, med grå väggar, mellanmörkt trägolv och grått golv
Inspiration för mellanstora industriella huvudsovrum, med grå väggar, mellanmörkt trägolv och grått golv
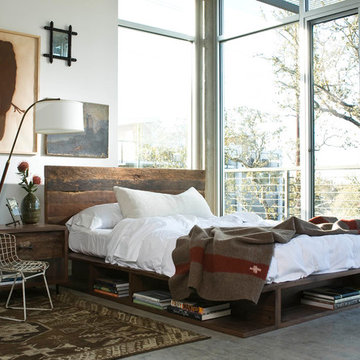
Marco Polo Imports
Bild på ett industriellt sovrum, med vita väggar, betonggolv och grått golv
Bild på ett industriellt sovrum, med vita väggar, betonggolv och grått golv
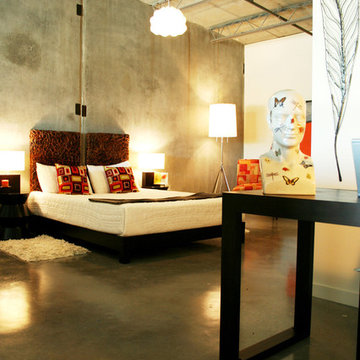
This is the model unit for modern live-work lofts. The loft features 23 foot high ceilings, a spiral staircase, and an open bedroom mezzanine.
Inredning av ett industriellt sovrum, med betonggolv och grått golv
Inredning av ett industriellt sovrum, med betonggolv och grått golv
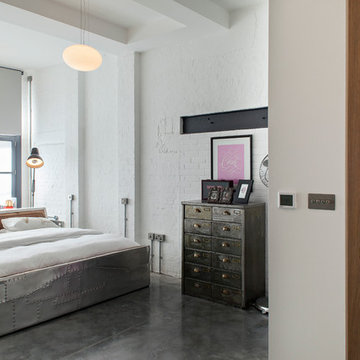
Idéer för att renovera ett industriellt sovrum, med vita väggar, betonggolv och grått golv
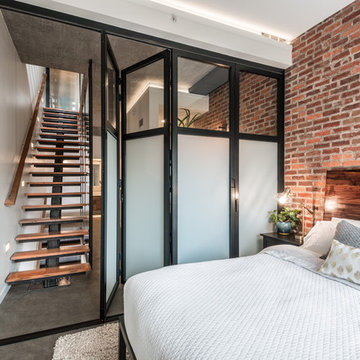
Photos by Andrew Giammarco Photography.
Idéer för att renovera ett litet industriellt huvudsovrum, med vita väggar, betonggolv och grått golv
Idéer för att renovera ett litet industriellt huvudsovrum, med vita väggar, betonggolv och grått golv
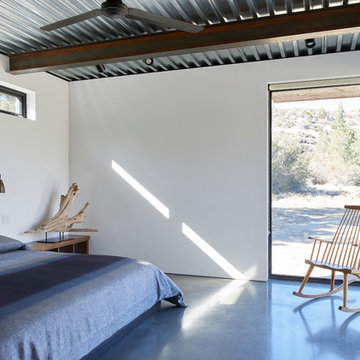
Inredning av ett industriellt sovrum, med vita väggar, betonggolv och grått golv
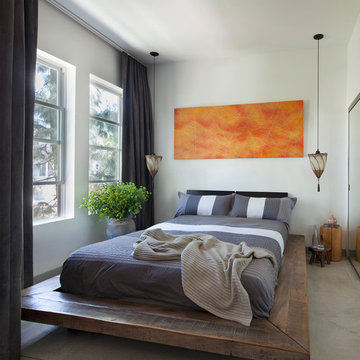
The wood platform bed and hand painted moroccan pendants add warmth to an industrial loft space. Photographer: Tim Street-Porter
Exempel på ett litet industriellt sovrum, med vita väggar, betonggolv och grått golv
Exempel på ett litet industriellt sovrum, med vita väggar, betonggolv och grått golv

This was the Master Bedroom design, DTSH Interiors selected the bedding as well as the window treatments design.
DTSH Interiors selected the furniture and arrangement, as well as the window treatments.
DTSH Interiors formulated a plan for six rooms; the living room, dining room, master bedroom, two children's bedrooms and ground floor game room, with the inclusion of the complete fireplace re-design.
The interior also received major upgrades during the whole-house renovation. All of the walls and ceilings were resurfaced, the windows, doors and all interior trim was re-done.
The end result was a giant leap forward for this family; in design, style and functionality. The home felt completely new and refreshed, and once fully furnished, all elements of the renovation came together seamlessly and seemed to make all of the renovations shine.
During the "big reveal" moment, the day the family finally returned home for their summer away, it was difficult for me to decide who was more excited, the adults or the kids!
The home owners kept saying, with a look of delighted disbelief "I can't believe this is our house!"
As a designer, I absolutely loved this project, because it shows the potential of an average, older Pittsburgh area home, and how it can become a well designed and updated space.
It was rewarding to be part of a project which resulted in creating an elegant and serene living space the family loves coming home to everyday, while the exterior of the home became a standout gem in the neighborhood.
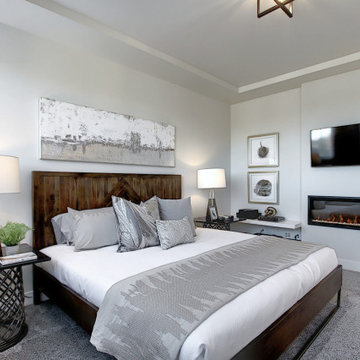
Master Bedroom with ample natural light
Inspiration för mellanstora industriella huvudsovrum, med grå väggar, heltäckningsmatta, en standard öppen spis, en spiselkrans i gips och grått golv
Inspiration för mellanstora industriella huvudsovrum, med grå väggar, heltäckningsmatta, en standard öppen spis, en spiselkrans i gips och grått golv
607 foton på industriellt sovrum, med grått golv
1
