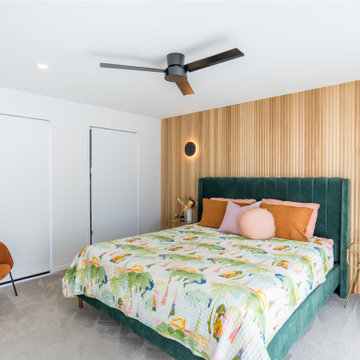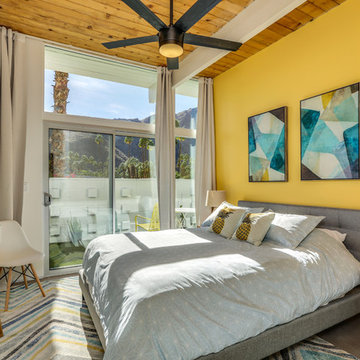589 foton på retro sovrum, med grått golv
Sortera efter:
Budget
Sortera efter:Populärt i dag
1 - 20 av 589 foton
Artikel 1 av 3

Requirements:
1. Mid Century inspired custom bed design
2. Incorporated, dimmable lighting
3. Incorporated bedside tables that include charging stations and adjustable tops.
4. All to be designed around the client's existing dual adjustable mattresses.
Challenge accepted and completed!!!
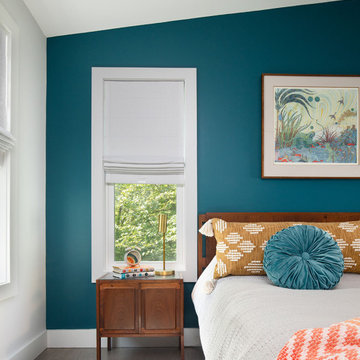
The clients selected a beautiful deep teal color for the accent wall behind the bed -- the color shows off their carefully curated modern furniture and art and looks great with the crisp white walls and trim.
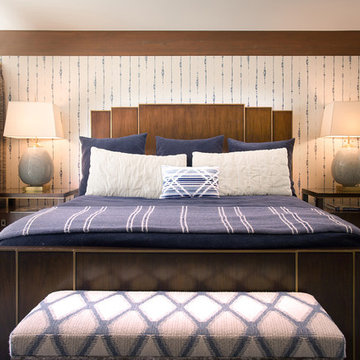
Standard closets with bi-fold doors were the focal point of the old master bedroom. The layout was re-structured by relocating the closet to the north end of the room, with the new wall creating a backdrop for the sleeping area. The new walk-in closet features plenty of room and custom built-in storage. An Art-Deco style bed, lamps from Visual Comfort, a re-upholstered vintage bench and a rug sourced in Morocco complete this escape from the daily grind.
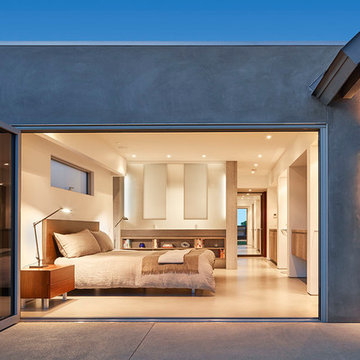
The Master bedroom extends from the simplified elements found in the home, the addition to the home culminates just before the bedroom, allowing for an extended master suite. Benny Chan
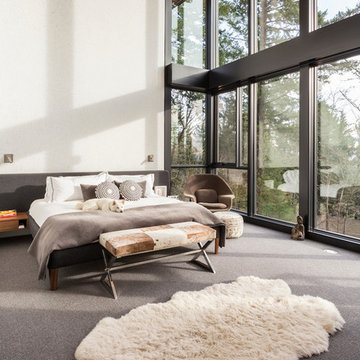
Master bedroom
Built Photo
60 tals inredning av ett stort huvudsovrum, med vita väggar, heltäckningsmatta, en standard öppen spis, en spiselkrans i metall och grått golv
60 tals inredning av ett stort huvudsovrum, med vita väggar, heltäckningsmatta, en standard öppen spis, en spiselkrans i metall och grått golv
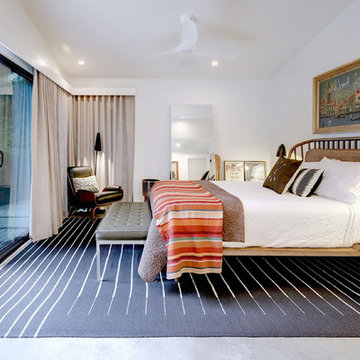
Photography by Twist Tours
Bild på ett retro huvudsovrum, med vita väggar, betonggolv och grått golv
Bild på ett retro huvudsovrum, med vita väggar, betonggolv och grått golv
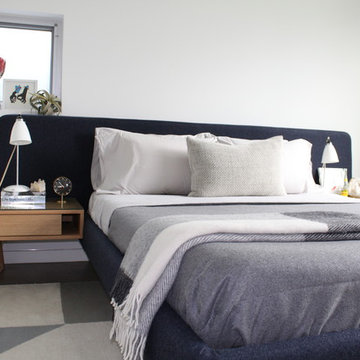
Our Austin design studio gave this guest bedroom a modern refresh with a splash color. Project designed by Melissa Barrett's Austin interior design studio LIVE WELL DESIGNS, LLC. They serve the entire Austin area and its surrounding towns, with an emphasis on Georgetown, Round Rock, Lake Travis, West Lake Hills, and Tarrytown.
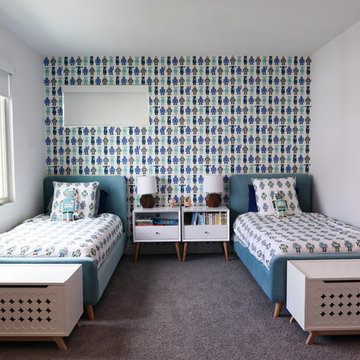
Completed in 2017, this project features midcentury modern interiors with copper, geometric, and moody accents. The design was driven by the client's attraction to a grey, copper, brass, and navy palette, which is featured in three different wallpapers throughout the home. As such, the townhouse incorporates the homeowner's love of angular lines, copper, and marble finishes. The builder-specified kitchen underwent a makeover to incorporate copper lighting fixtures, reclaimed wood island, and modern hardware. In the master bedroom, the wallpaper behind the bed achieves a moody and masculine atmosphere in this elegant "boutique-hotel-like" room. The children's room is a combination of midcentury modern furniture with repetitive robot motifs that the entire family loves. Like in children's space, our goal was to make the home both fun, modern, and timeless for the family to grow into. This project has been featured in Austin Home Magazine, Resource 2018 Issue.
---
Project designed by the Atomic Ranch featured modern designers at Breathe Design Studio. From their Austin design studio, they serve an eclectic and accomplished nationwide clientele including in Palm Springs, LA, and the San Francisco Bay Area.
For more about Breathe Design Studio, see here: https://www.breathedesignstudio.com/
To learn more about this project, see here: https://www.breathedesignstudio.com/mid-century-townhouse
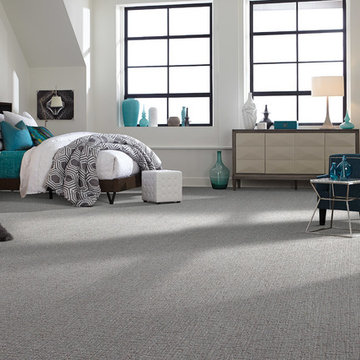
Inspiration för ett stort 60 tals huvudsovrum, med vita väggar, heltäckningsmatta och grått golv
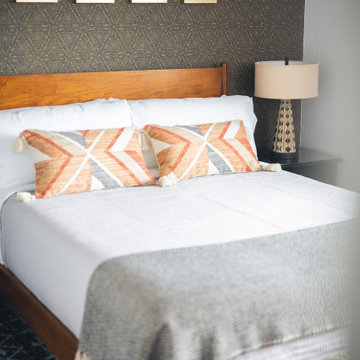
guest bedroom
Inspiration för ett mellanstort 50 tals gästrum, med flerfärgade väggar, klinkergolv i porslin och grått golv
Inspiration för ett mellanstort 50 tals gästrum, med flerfärgade väggar, klinkergolv i porslin och grått golv
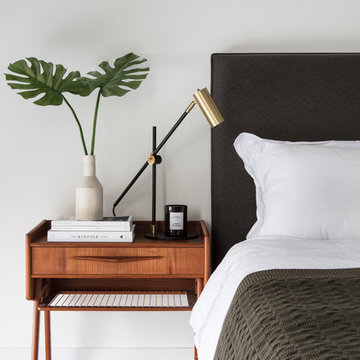
Nathalie Priem
Idéer för mellanstora 50 tals huvudsovrum, med vita väggar, heltäckningsmatta och grått golv
Idéer för mellanstora 50 tals huvudsovrum, med vita väggar, heltäckningsmatta och grått golv
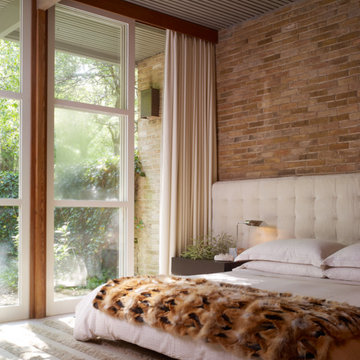
Alice Cottrell Interior Design | Rick Rozas Design
Photo Credit: Stephen Karlisch
60 tals inredning av ett stort huvudsovrum, med heltäckningsmatta, bruna väggar och grått golv
60 tals inredning av ett stort huvudsovrum, med heltäckningsmatta, bruna väggar och grått golv
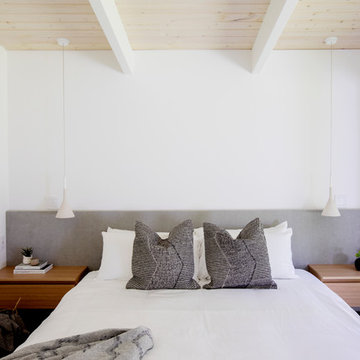
Idéer för ett mellanstort 60 tals huvudsovrum, med vita väggar, grått golv och heltäckningsmatta
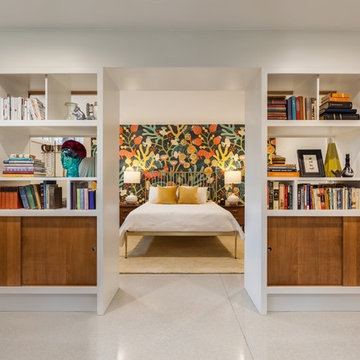
This mid-century modern was a full restoration back to this home's former glory. The floors were a special epoxy blend to imitate terrazzo floors that were so popular during this period. The bright and whimsical wallpaper was chosen because it resembled the work of Walt Disney animator, Mary Blair. The open shelving with stained access doors create a separate seating area from the sleeping area of the master bedroom.
Photo credit - Inspiro 8 Studios
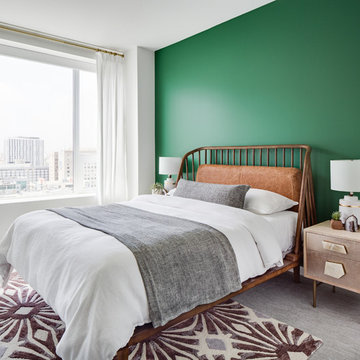
Inredning av ett 50 tals stort gästrum, med gröna väggar, heltäckningsmatta och grått golv
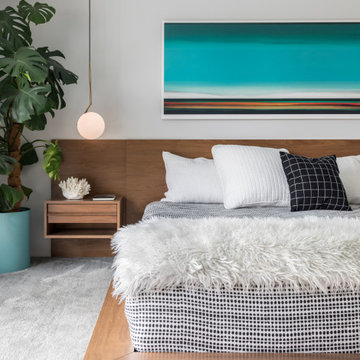
Inredning av ett retro huvudsovrum, med vita väggar, heltäckningsmatta och grått golv

master bedroom with custom wood ceiling
Inspiration för ett mycket stort retro huvudsovrum, med flerfärgade väggar, heltäckningsmatta, en bred öppen spis, en spiselkrans i sten och grått golv
Inspiration för ett mycket stort retro huvudsovrum, med flerfärgade väggar, heltäckningsmatta, en bred öppen spis, en spiselkrans i sten och grått golv
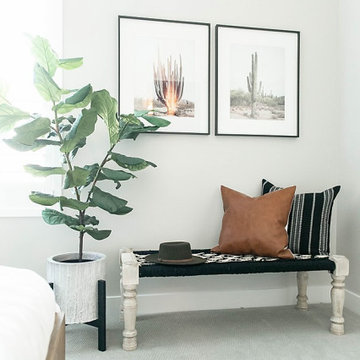
Inredning av ett 50 tals mellanstort gästrum, med heltäckningsmatta, grått golv och grå väggar
589 foton på retro sovrum, med grått golv
1
