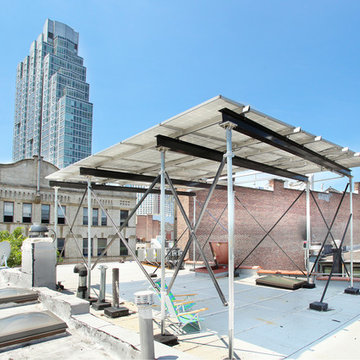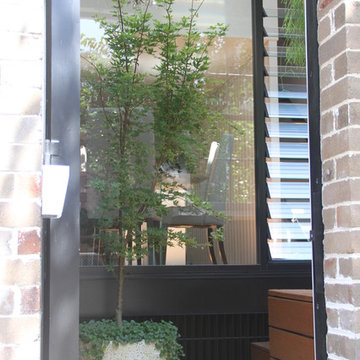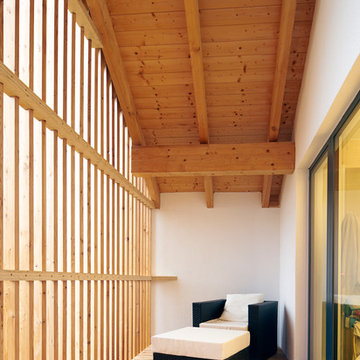Sortera efter:
Budget
Sortera efter:Populärt i dag
1 - 20 av 512 foton
Artikel 1 av 3

Inspiration för små industriella uteplatser på baksidan av huset, med utekök och marksten i tegel

Proyecto realizado por Meritxell Ribé - The Room Studio
Construcción: The Room Work
Fotografías: Mauricio Fuertes
Inspiration för mellanstora industriella terrasser på baksidan av huset, med markiser
Inspiration för mellanstora industriella terrasser på baksidan av huset, med markiser
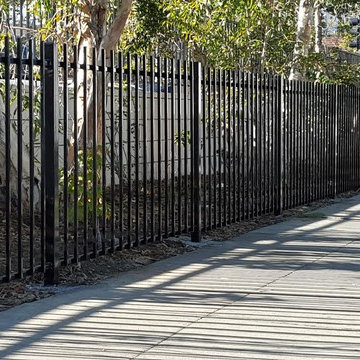
Exempel på en mellanstor industriell trädgård i delvis sol som tål torka och framför huset på sommaren, med marktäckning
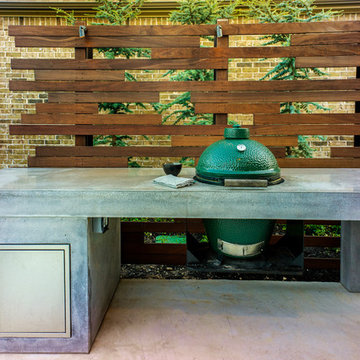
Our client wanted a modern industrial style of backyard and we designed and build this outdoor environment to their excitement. Features include a new pool with precast concrete water feature wall that blends into a precast concrete firepit, an Ipe wood deck, custom steel and Ipe wood arbor and trellis and a precast concrete kitchen. Also, we clad the inside of the existing fence with corrugated metal panels.
Photography: Daniel Driensky
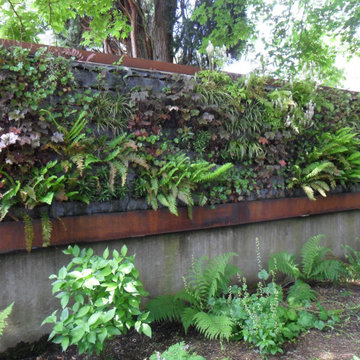
This living wall, with corten steel surround, hides an unsightly fence on top of a retaining wall in the shade of a large maple tree
Design by Amy Whitworth
Installed by Dinsdale Landscape Contractors, Inc
Living wall by Solterra
Photo by Amy Whitworth
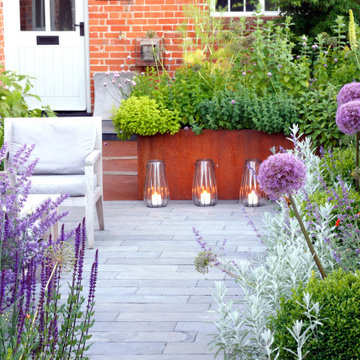
Paying homage to the foundry and its history we have implemented lots of wonderful weathering corten steel in strong geometric wedges. Someone said 'its a bit rusty', we hope you like it, its a rich and developing patina that gets warmer in colour with age and works contextually with the original use of the building. We have designed a garden for a victorian foundry in Walsingham in North Norfolk converted into holiday cottages in the last decade. The foundry originally founded in 1809, making iron castings for farming industry, war casualties ended the male line and so in 1918 it was sold to the Wright family and they continued to trade until 1932, the depression caused its closure. In 1938 it was purchased by the Barnhams who made agricultural implements, pumps, firebowls, backplates, stokers, grates and ornamental fire baskets............ and so we have paid homage to the foundry and its history and implemented lots of wonderful weathering steel. The planting palette inlcudes large leafy hostas, ferns, grasses, hydrangeas and a mix of purple and yellow with a sprinkling of orange perennials.
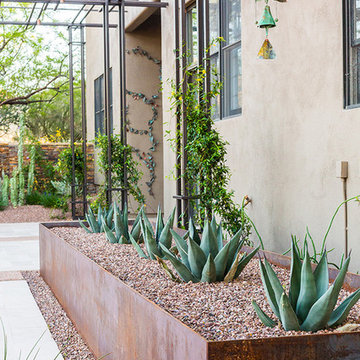
Bild på en mellanstor industriell uteplats på baksidan av huset, med utekrukor och en pergola
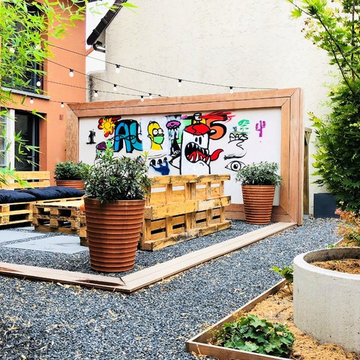
Florian Préault
Inspiration för små industriella gårdsplaner i full sol som tål torka, med utekrukor och grus
Inspiration för små industriella gårdsplaner i full sol som tål torka, med utekrukor och grus
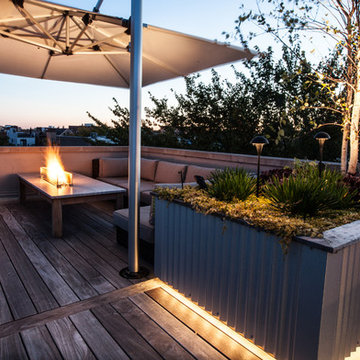
Ipe flooring, corrugated galvalum service counter base, massive umbrella shade structure, industrial lighting, artificial turf. literally no maintenance material. Tyrone Mitchell
photopoet
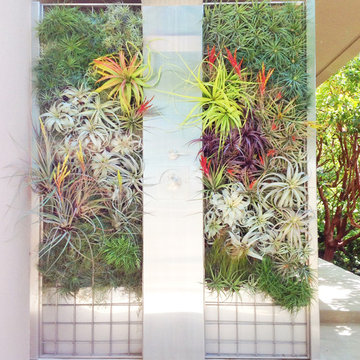
Bringing the indoors out with this Air plant designed shower by Brandon Pruett. This is an extremely low maintenance since the shower will hydrate the air plants so no need to water them.
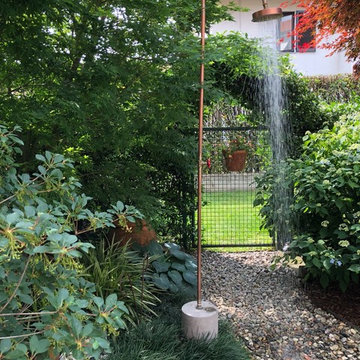
Designed by ID Alessandro Roncato
Inspiration för små industriella bakgårdar i skuggan på våren, med en trädgårdsgång och grus
Inspiration för små industriella bakgårdar i skuggan på våren, med en trädgårdsgång och grus
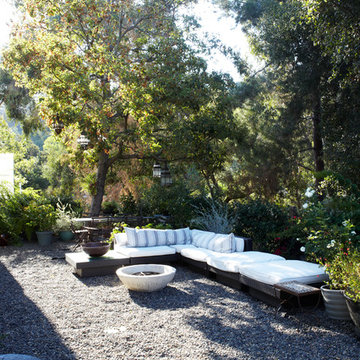
Foto på en mellanstor industriell bakgård i delvis sol som tål torka på sommaren, med en öppen spis och grus
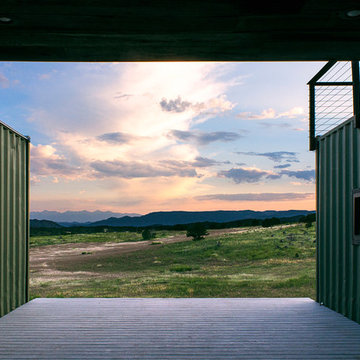
Photography by John Gibbons
This project is designed as a family retreat for a client that has been visiting the southern Colorado area for decades. The cabin consists of two bedrooms and two bathrooms – with guest quarters accessed from exterior deck.
Project by Studio H:T principal in charge Brad Tomecek (now with Tomecek Studio Architecture). The project is assembled with the structural and weather tight use of shipping containers. The cabin uses one 40’ container and six 20′ containers. The ends will be structurally reinforced and enclosed with additional site built walls and custom fitted high-performance glazing assemblies.
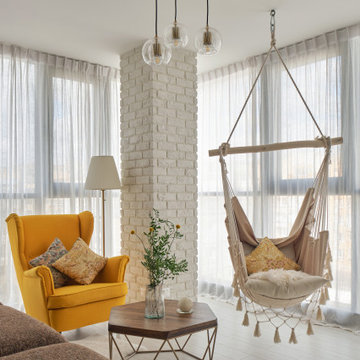
Как рассказывают сами заказчики, любой праздник всегда плавно переносится на террасу - комфортабельный диван, подвесное кресло,
свечной камин создают атмосферу полного релакса. Одна стена отделана имитацией бруса, для поддержания образа террасы загородного дома.
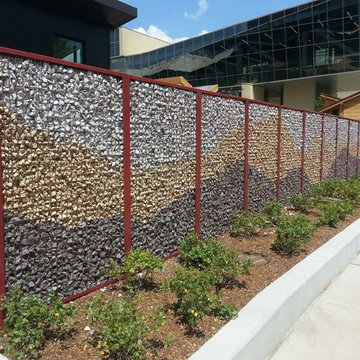
University of Chicago Child Care Center uses an ECO-ROCK™ Wall System filled with colorful rocks.
Industriell inredning av en mellanstor trädgård, med en stödmur och grus
Industriell inredning av en mellanstor trädgård, med en stödmur och grus
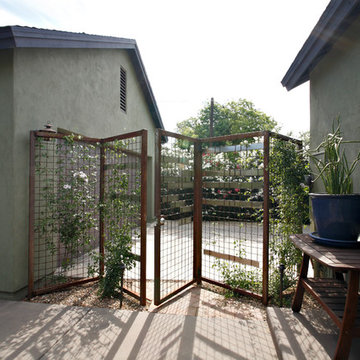
Idéer för mellanstora industriella trädgårdar i delvis sol som tål torka och längs med huset på våren, med en trädgårdsgång
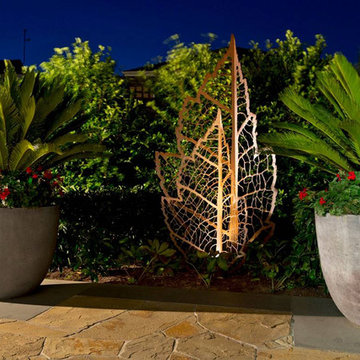
'Leaf Fold' metal artwork in the garden by Entanglements metal art. Image courtesy of Franklin Landscapes. Easy garden ideas for your backyard.
Inredning av en industriell liten formell trädgård i full sol längs med huset, med naturstensplattor
Inredning av en industriell liten formell trädgård i full sol längs med huset, med naturstensplattor
512 foton på industriellt utomhusdesign
1






