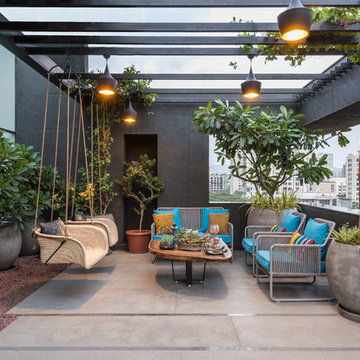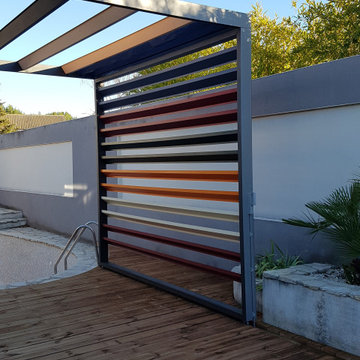Sortera efter:
Budget
Sortera efter:Populärt i dag
1 - 20 av 641 foton
Artikel 1 av 3
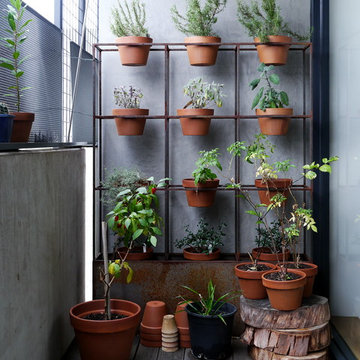
Idéer för små industriella balkonger, med en vertikal trädgård och takförlängning

Even before the pool was installed the backyard was already a gourmet retreat. The premium Delta Heat built-in barbecue kitchen complete with sink, TV and hi-boy serving bar is positioned conveniently next to the pergola lounge area.

Inspiration för en industriell uteplats på baksidan av huset, med en eldstad, marksten i betong och takförlängning
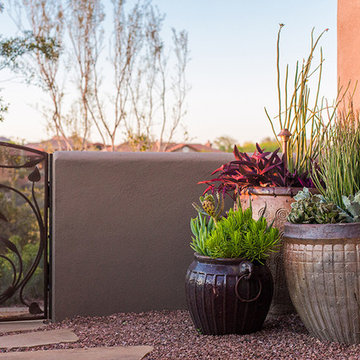
Exempel på en mellanstor industriell uteplats på baksidan av huset, med utekrukor och en pergola

Proyecto realizado por Meritxell Ribé - The Room Studio
Construcción: The Room Work
Fotografías: Mauricio Fuertes
Inspiration för mellanstora industriella terrasser på baksidan av huset, med markiser
Inspiration för mellanstora industriella terrasser på baksidan av huset, med markiser
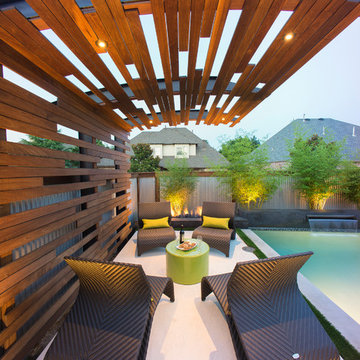
Our client wanted a modern industrial style of backyard and we designed and build this outdoor environment to their excitement. Features include a new pool with precast concrete water feature wall that blends into a precast concrete firepit, an Ipe wood deck, custom steel and Ipe wood arbor and trellis and a precast concrete kitchen. Also, we clad the inside of the existing fence with corrugated metal panels.
Photography: Daniel Driensky
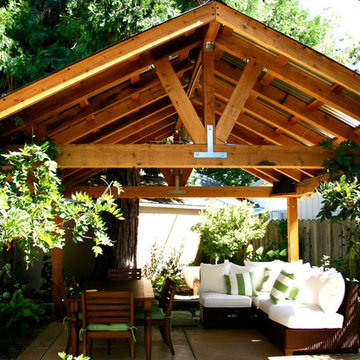
For this backyard remodel we eliminated a thirsty lawn and added a multi-use patio. The industrial style patio structure includes a waterproof corrugated roof, steel ceiling fan and speakers with Wi-Fi. Privacy plantings, a cool water feature and a relaxing outdoor bathtub complete the garden. This yard is perfect for someone who wants to live outdoors all year long.
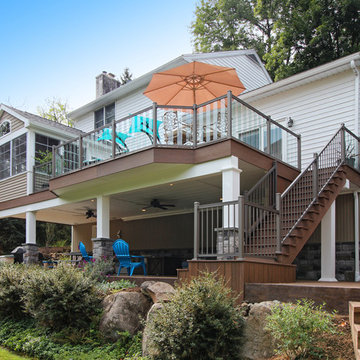
This project covers all the bases! From the four-season room that leads to an open deck space with glass panel railings, to a patio with a wood plank stamp pattern and ample seating room. Both Keystone and the homeowners agree: this is the perfect spot for hosting pool parties!

This contemporary alfresco kitchen is small in footprint but it is big on features including a woodfired oven, built in Electrolux barbecue, a hidden undermount rangehood, sink, Fisher & Paykel dishdrawer dishwasher and a 30 Litre pull-out bin. Featuring cabinetry 2-pack painted in Colorbond 'Wallaby' and natural granite tops in leather finished 'Zimbabwe Black', paired with the raw finished concrete this alfresco oozes relaxed style. The homeowners love entertaining their friends and family in this space. Photography By: Tim Turner
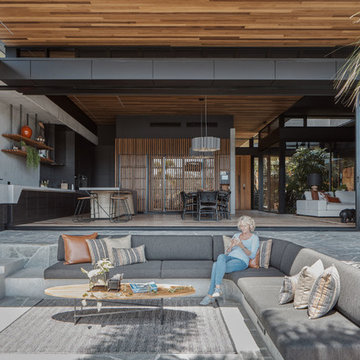
Architecture: Justin Humphrey Architect
Photography: Andy Macpherson
Exempel på en industriell uteplats, med takförlängning
Exempel på en industriell uteplats, med takförlängning
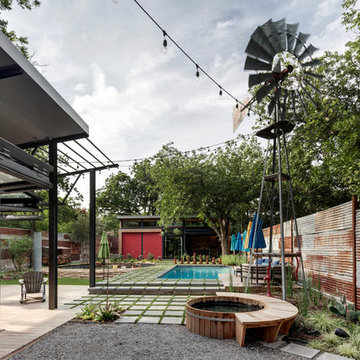
Photo: Charles Davis Smith, AIA
Foto på en liten industriell uteplats på baksidan av huset, med marksten i betong och takförlängning
Foto på en liten industriell uteplats på baksidan av huset, med marksten i betong och takförlängning
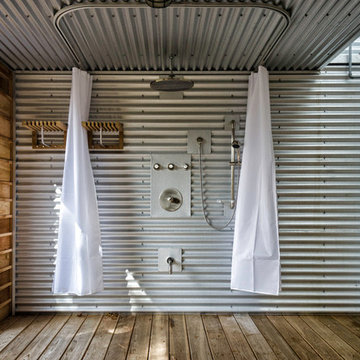
A necessity for every beach house is an outdoor shower.
Corrugated steel clads the walls of this outdoor shower to create an industrial outdoor feature.
Located under the main deck, this outdoor shower provides home owners with a great space to rinse off after a day on the sandy beach and prevents sand from being tracked inside.
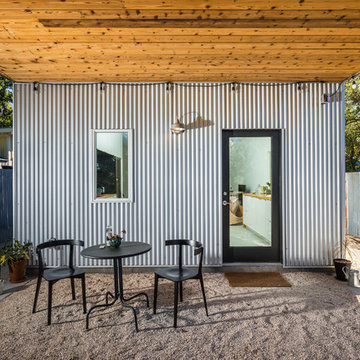
Industriell inredning av en mellanstor uteplats på baksidan av huset, med grus och takförlängning
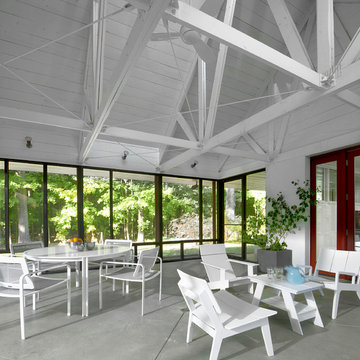
Tony Soluri
Inredning av en industriell liten innätad veranda framför huset, med betongplatta och takförlängning
Inredning av en industriell liten innätad veranda framför huset, med betongplatta och takförlängning
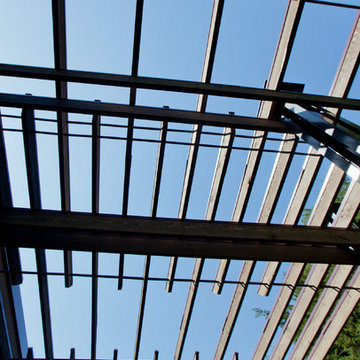
Architect Steven Mooney
Inredning av en industriell mellanstor uteplats på baksidan av huset, med en pergola
Inredning av en industriell mellanstor uteplats på baksidan av huset, med en pergola
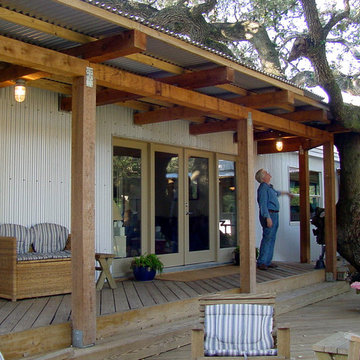
When the pergola structure got to the large oak we notched it around the tree. We replaced the single entry door with twelve feet of glass to connect the inside to the outdoors and make the small living room feel bigger.
PHOTO: Ignacio Salas-Humara
641 foton på industriellt utomhusdesign
1






