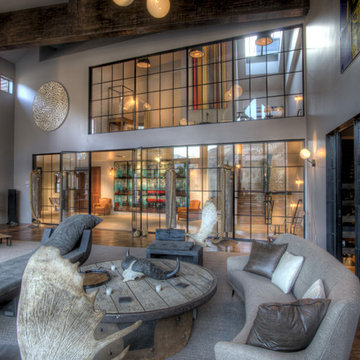1 314 foton på industriellt vardagsrum, med grå väggar
Sortera efter:
Budget
Sortera efter:Populärt i dag
21 - 40 av 1 314 foton
Artikel 1 av 3

Зона гостиной.
Дизайн проект: Семен Чечулин
Стиль: Наталья Орешкова
Inspiration för mellanstora industriella allrum med öppen planlösning, med ett bibliotek, grå väggar, vinylgolv, en inbyggd mediavägg och brunt golv
Inspiration för mellanstora industriella allrum med öppen planlösning, med ett bibliotek, grå väggar, vinylgolv, en inbyggd mediavägg och brunt golv

Liadesign
Idéer för att renovera ett litet industriellt allrum med öppen planlösning, med grå väggar, ljust trägolv och en väggmonterad TV
Idéer för att renovera ett litet industriellt allrum med öppen planlösning, med grå väggar, ljust trägolv och en väggmonterad TV

Dan Arnold Photo
Idéer för att renovera ett industriellt vardagsrum, med betonggolv, grått golv, grå väggar och en väggmonterad TV
Idéer för att renovera ett industriellt vardagsrum, med betonggolv, grått golv, grå väggar och en väggmonterad TV
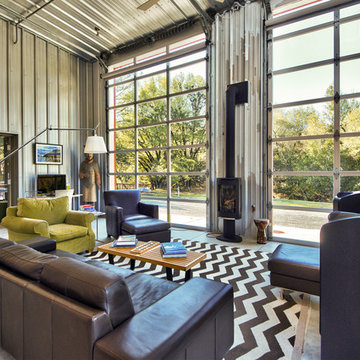
C. Peterson
Foto på ett mellanstort industriellt allrum med öppen planlösning, med grå väggar, laminatgolv, en bred öppen spis och grått golv
Foto på ett mellanstort industriellt allrum med öppen planlösning, med grå väggar, laminatgolv, en bred öppen spis och grått golv
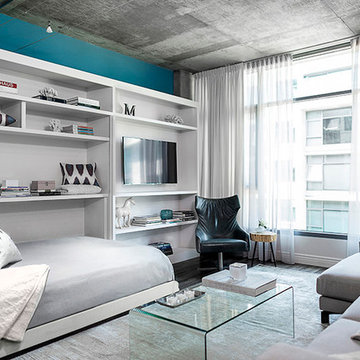
LOFT | Luxury Industrial Loft Makeover Downtown LA | FOUR POINT DESIGN BUILD INC
A gorgeous and glamorous 687 sf Loft Apartment in the Heart of Downtown Los Angeles, CA. Small Spaces...BIG IMPACT is the theme this year: A wide open space and infinite possibilities. The Challenge: Only 3 weeks to design, resource, ship, install, stage and photograph a Downtown LA studio loft for the October 2014 issue of @dwellmagazine and the 2014 @dwellondesign home tour! So #Grateful and #honored to partner with the wonderful folks at #MetLofts and #DwellMagazine for the incredible design project!
Photography by Riley Jamison
#interiordesign #loftliving #StudioLoftLiving #smallspacesBIGideas #loft #DTLA
AS SEEN IN
Dwell Magazine
LA Design Magazine
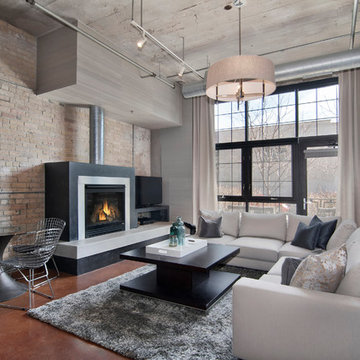
Inspiration för ett industriellt allrum med öppen planlösning, med ett finrum, grå väggar, en standard öppen spis och en fristående TV
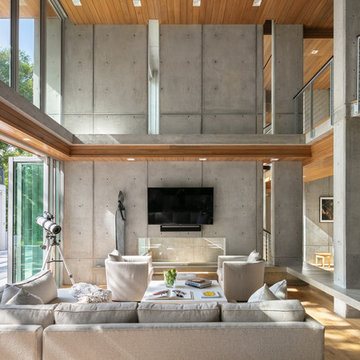
Inspiration för industriella allrum med öppen planlösning, med grå väggar, mellanmörkt trägolv, en väggmonterad TV och brunt golv
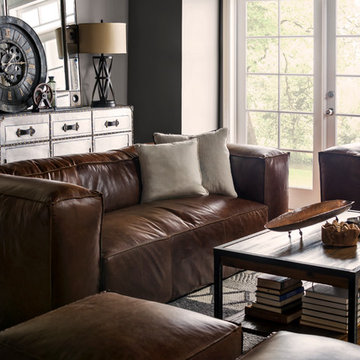
A “slouch couch” in every sense of the term, the Walcott Sofa’s unique frame is comprehensively cushioned for all-encompassing comfort. Eight-way hand-tied suspension ensures a quality seat wherever you settle, whether perched on the sofa’s arms, back or seat. Warm caramel-colored 100% top grain leather is stitched with flanged seams along the edges, helping to balance its voluminous appearance. And when you have a piece as distinct as this, it’s only fitting to accessorize with other conversation-starting accents.
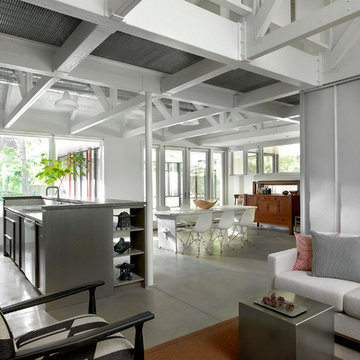
Tony Soluri
Exempel på ett litet industriellt allrum med öppen planlösning, med grå väggar och betonggolv
Exempel på ett litet industriellt allrum med öppen planlösning, med grå väggar och betonggolv
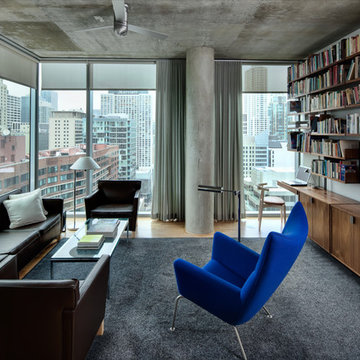
VHA provided complete interior design services for this 900 SF apartment within a new concrete-and-glass high rise. The work included specification of furnishings and window treatments, as well as design of custom carpets and built-ins. VHA’s use of a customized modular shelving system makes efficient use of the unit’s limited wall space by incorporating a workstation, television and book shelves.
Photos (c) Eric Hausman
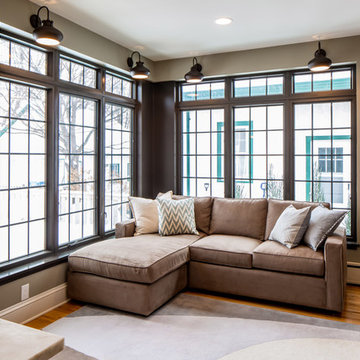
"Brandon Stengel - www.farmkidstudios.com”
Idéer för att renovera ett mellanstort industriellt allrum med öppen planlösning, med mellanmörkt trägolv och grå väggar
Idéer för att renovera ett mellanstort industriellt allrum med öppen planlösning, med mellanmörkt trägolv och grå väggar
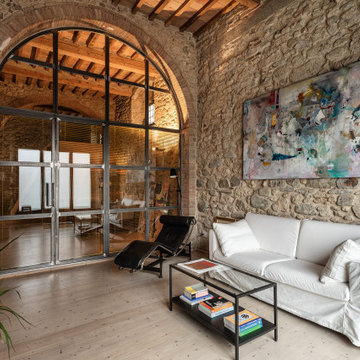
Idéer för stora industriella vardagsrum, med grå väggar, ljust trägolv och beiget golv
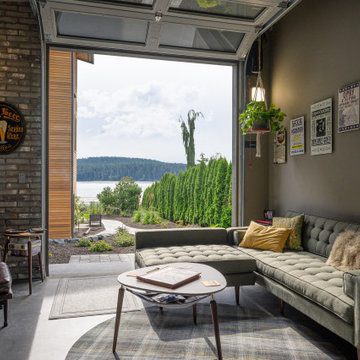
Foto på ett industriellt vardagsrum, med grå väggar, betonggolv och grått golv
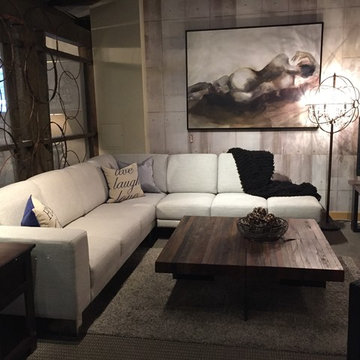
Here we have the Canadian made Jaymar Excalibur 3 piece sectional.
With contemporary chrome feet and clean lines, this beauty is on Sale in store, priced so right and ready to take home tomorrow.
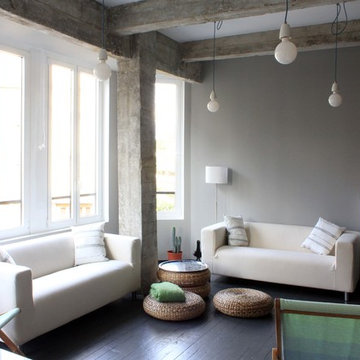
Felipe Aurtenetxe
Exempel på ett mellanstort industriellt separat vardagsrum, med ett finrum, grå väggar och mörkt trägolv
Exempel på ett mellanstort industriellt separat vardagsrum, med ett finrum, grå väggar och mörkt trägolv
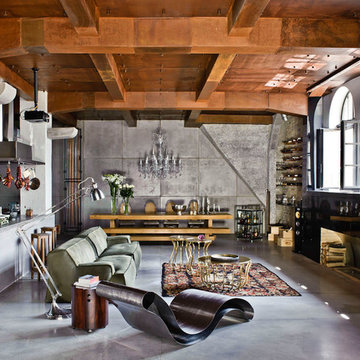
Bild på ett stort industriellt allrum med öppen planlösning, med ett finrum, grå väggar och heltäckningsmatta
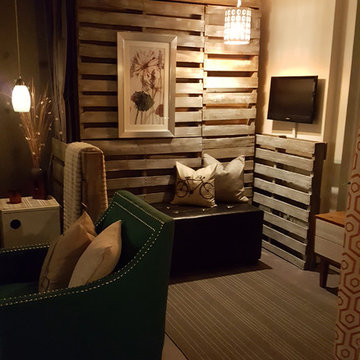
Everything in this room was chosen and created for its multi functional talents including the lift top coffee table. In small spaces it is hard accommodate multiple people, so to help we created a murphy bed out of old pallets. To solidify the look of the space we finished them by painting them with a gray and white wash technique. When the murphy bed is in its upright position the furniture moves back to its rightful spaces and the pallets double as a great space to feature artwork. What a great way for you and your guests to take advantage of the ocean views!
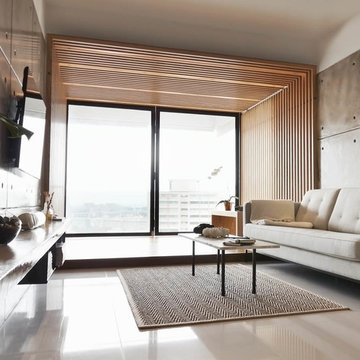
A transmutable space that is at once a luxurious extension into the living area - literally managed by the tasteful use of parallel lines in 3-dimensional geometry. - www.0932.am
Type . Residential
Location . Singapore
Floor Area . 1,108 SQ FT
Year of Completion . 2012
Photo credit . David Chan & Dennis Lim Text Credit . Pamela Lim
Interior . 0932 Design Consultants www.0932.am

A custom millwork piece in the living room was designed to house an entertainment center, work space, and mud room storage for this 1700 square foot loft in Tribeca. Reclaimed gray wood clads the storage and compliments the gray leather desk. Blackened Steel works with the gray material palette at the desk wall and entertainment area. An island with customization for the family dog completes the large, open kitchen. The floors were ebonized to emphasize the raw materials in the space.
1 314 foton på industriellt vardagsrum, med grå väggar
2
