2 052 foton på industriellt vit kök
Sortera efter:
Budget
Sortera efter:Populärt i dag
61 - 80 av 2 052 foton
Artikel 1 av 3
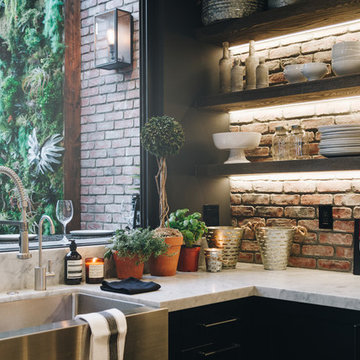
Industriell inredning av ett stort vit vitt kök, med en rustik diskho, skåp i shakerstil, svarta skåp, rött stänkskydd, stänkskydd i tegel, rostfria vitvaror, laminatgolv, en köksö och brunt golv

The Broome Street Loft is a beautiful example of a classic Soho loft conversion. The design highlights its historic architecture of the space while integrating modern elements. The 14-foot-high tin ceiling, metal Corinthian columns and iconic brick wall are contrasted with clean lines and modern profiles, creating a captivating dialogue between the old and the new.
The plan was completely revised: the bedroom was shifted to the side area to combine the living room and kitchen spaces into a larger, open plan space. The bathroom and laundry also shifted to a more efficient layout, which both widened the main living space and created the opportunity to add a new Powder Room. The high ceilings allowed for the creation of a new storage space above the laundry and bathroom, with a sleek, modern stair to provide access.
The kitchen seamlessly blends modern detailing with a vintage style. An existing recess in the brick wall serves as a focal point for the relocated Kitchen with the addition of custom bronze, steel and glass shelves. The kitchen island anchors the space, and the knife-edge stone countertop and custom metal legs make it feel more like a table than a built-in piece.
The bathroom features the brick wall which runs through the apartment, creating a uniquely Soho experience. The cove lighting throughout creates a bright interior space, and the white and grey tones of the tile provide a neutral counterpoint to the red brick. The space has beautiful stone accents, such as the custom-built tub deck, shower, vanity, and niches.
Photo: David Joseph Photography
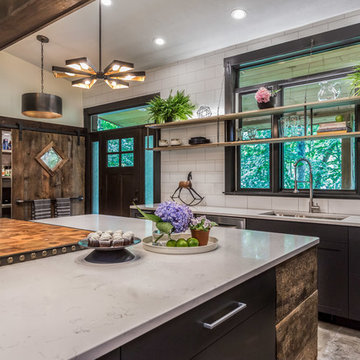
Brittany Fecteau
Industriell inredning av ett stort vit vitt kök, med en undermonterad diskho, släta luckor, svarta skåp, bänkskiva i kvarts, vitt stänkskydd, stänkskydd i porslinskakel, rostfria vitvaror, cementgolv, en köksö och grått golv
Industriell inredning av ett stort vit vitt kök, med en undermonterad diskho, släta luckor, svarta skåp, bänkskiva i kvarts, vitt stänkskydd, stänkskydd i porslinskakel, rostfria vitvaror, cementgolv, en köksö och grått golv
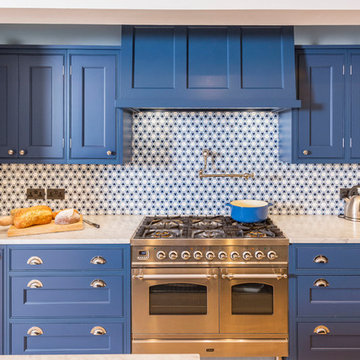
The Kensington blue kitchen was individually designed and hand made by Tim Wood Ltd.
This light and airy contemporary kitchen features Carrara marble worktops and a large central island with a large double French farmhouse sink. One side of the island features a bar area for high stools. The kitchen and its design flow through to the utility room which also has a high microwave oven. This room can be shut off by means of a hidden recessed sliding door.

Herbert stolz, regensburg
Idéer för ett mellanstort industriellt vit linjärt kök med öppen planlösning, med ljust trägolv, en nedsänkt diskho, släta luckor, vitt stänkskydd, vita skåp, rostfria vitvaror och brunt golv
Idéer för ett mellanstort industriellt vit linjärt kök med öppen planlösning, med ljust trägolv, en nedsänkt diskho, släta luckor, vitt stänkskydd, vita skåp, rostfria vitvaror och brunt golv

Bild på ett stort industriellt vit vitt kök, med en dubbel diskho, skåp i shakerstil, gröna skåp, bänkskiva i kvartsit, grönt stänkskydd, rostfria vitvaror, kalkstensgolv, en köksö och grått golv
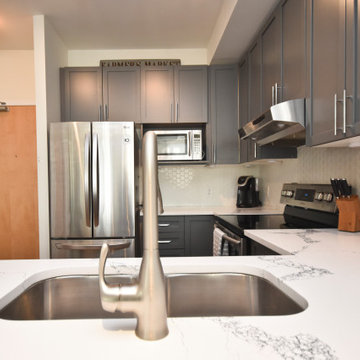
So much personality in this amazing condo! Custom brick detail paired with a striking quartz counter top and grey cabinets really gives this space a WOW factor!
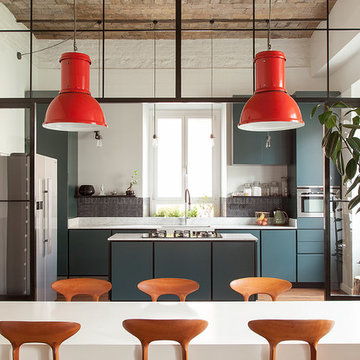
una grande vetrata in ferro brunito divide la cucina dall'area salotto. La cucina è stata disegnata e fatta realizzare su misura da un artigiano.
Idéer för att renovera ett industriellt vit vitt parallellkök, med släta luckor, blå skåp, mellanmörkt trägolv, en köksö och brunt golv
Idéer för att renovera ett industriellt vit vitt parallellkök, med släta luckor, blå skåp, mellanmörkt trägolv, en köksö och brunt golv
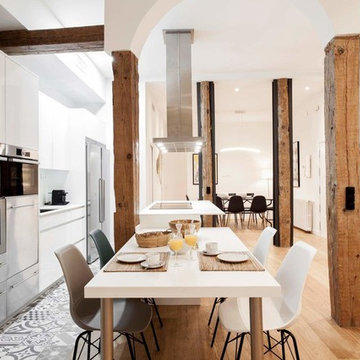
Idéer för stora industriella linjära vitt kök med öppen planlösning, med släta luckor, vita skåp, rostfria vitvaror, klinkergolv i keramik, en köksö och flerfärgat golv
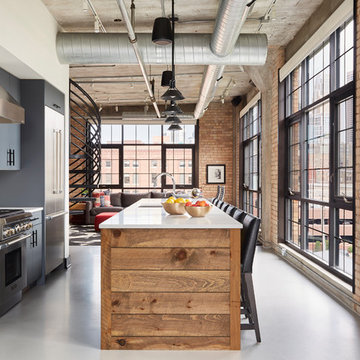
Alyssa Lee Photography
Inspiration för industriella vitt kök, med grå skåp, rostfria vitvaror, en undermonterad diskho, släta luckor, vitt stänkskydd, en köksö och grått golv
Inspiration för industriella vitt kök, med grå skåp, rostfria vitvaror, en undermonterad diskho, släta luckor, vitt stänkskydd, en köksö och grått golv
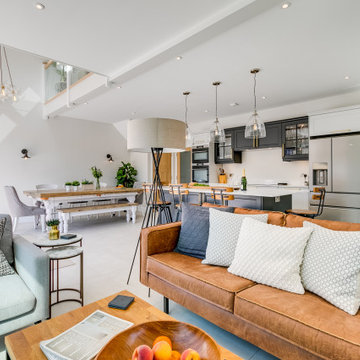
Open plan kitchen, diner, living room with a tan sofa and wall-mounted TV. A feature window seat overhangs the garden area creating the feeling of more space. Light walls and floors keep the room feeling spacious to balance the darker kitchen and window frames.

For the kitchen, we decided to go with a double-tier upper cabinet to utilize the height of the loft with its very high ceiling. We also decided to go with the Bottle Green cabinet color by Ultracraft that gives an eclectic feel tying in well with the exposed brick and natural wood features. We paired the green with the Rag Bone cabinet color that balanced it out and blended in with the rest of the space, allowing the green and brass hardware to pop. We also extended the lower cabinets and added a wine fridge to better serve the bar area, perfect for entertaining. Finally, the Ventao Gold Quartz countertop with warm veining tied in perfectly with the brass hardware and Black and Brass faucet.
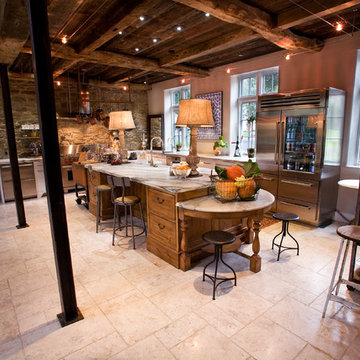
This project was a long labor of love. The clients adored this eclectic farm home from the moment they first opened the front door. They knew immediately as well that they would be making many careful changes to honor the integrity of its old architecture. The original part of the home is a log cabin built in the 1700’s. Several additions had been added over time. The dark, inefficient kitchen that was in place would not serve their lifestyle of entertaining and love of cooking well at all. Their wish list included large pro style appliances, lots of visible storage for collections of plates, silverware, and cookware, and a magazine-worthy end result in terms of aesthetics. After over two years into the design process with a wonderful plan in hand, construction began. Contractors experienced in historic preservation were an important part of the project. Local artisans were chosen for their expertise in metal work for one-of-a-kind pieces designed for this kitchen – pot rack, base for the antique butcher block, freestanding shelves, and wall shelves. Floor tile was hand chipped for an aged effect. Old barn wood planks and beams were used to create the ceiling. Local furniture makers were selected for their abilities to hand plane and hand finish custom antique reproduction pieces that became the island and armoire pantry. An additional cabinetry company manufactured the transitional style perimeter cabinetry. Three different edge details grace the thick marble tops which had to be scribed carefully to the stone wall. Cable lighting and lamps made from old concrete pillars were incorporated. The restored stone wall serves as a magnificent backdrop for the eye- catching hood and 60” range. Extra dishwasher and refrigerator drawers, an extra-large fireclay apron sink along with many accessories enhance the functionality of this two cook kitchen. The fabulous style and fun-loving personalities of the clients shine through in this wonderful kitchen. If you don’t believe us, “swing” through sometime and see for yourself! Matt Villano Photography

Cocina abierta con isla central, con pilar integrado, combinando color madera y blanco.
Idéer för ett stort industriellt vit linjärt kök med öppen planlösning, med en integrerad diskho, släta luckor, skåp i mellenmörkt trä, bänkskiva i koppar, vitt stänkskydd, rostfria vitvaror, klinkergolv i keramik, en köksö och flerfärgat golv
Idéer för ett stort industriellt vit linjärt kök med öppen planlösning, med en integrerad diskho, släta luckor, skåp i mellenmörkt trä, bänkskiva i koppar, vitt stänkskydd, rostfria vitvaror, klinkergolv i keramik, en köksö och flerfärgat golv

Inspiration för ett mellanstort industriellt vit vitt kök, med en undermonterad diskho, släta luckor, skåp i mellenmörkt trä, bänkskiva i kvartsit, rött stänkskydd, stänkskydd i tegel, rostfria vitvaror, betonggolv, en köksö och grått golv
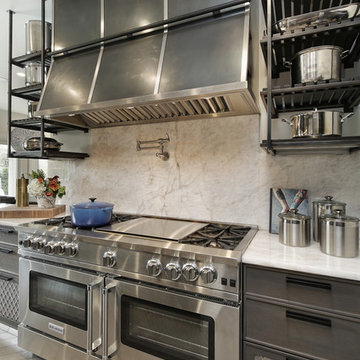
Industriell inredning av ett stort vit vitt kök, med en undermonterad diskho, luckor med infälld panel, grå skåp, bänkskiva i kvartsit, vitt stänkskydd, stänkskydd i sten, rostfria vitvaror, klinkergolv i porslin, en köksö och grått golv

Industriell inredning av ett vit vitt kök, med skåp i shakerstil, grå skåp, rostfria vitvaror, mörkt trägolv, en halv köksö och brunt golv

Idéer för att renovera ett mellanstort industriellt vit linjärt vitt kök med öppen planlösning, med släta luckor, grå skåp, bänkskiva i kvarts, stänkskydd i marmor, rostfria vitvaror, klinkergolv i porslin, flera köksöar och grått golv

Foto på ett stort industriellt vit linjärt kök och matrum, med en undermonterad diskho, släta luckor, vita skåp, marmorbänkskiva, vitt stänkskydd, stänkskydd i glaskakel, färgglada vitvaror, ljust trägolv, flera köksöar och beiget golv

Idéer för att renovera ett litet industriellt vit linjärt vitt kök med öppen planlösning, med en undermonterad diskho, luckor med upphöjd panel, gula skåp, marmorbänkskiva, svart stänkskydd, stänkskydd i keramik, svarta vitvaror, klinkergolv i keramik och rött golv
2 052 foton på industriellt vit kök
4