2 052 foton på industriellt vit kök
Sortera efter:
Budget
Sortera efter:Populärt i dag
101 - 120 av 2 052 foton
Artikel 1 av 3
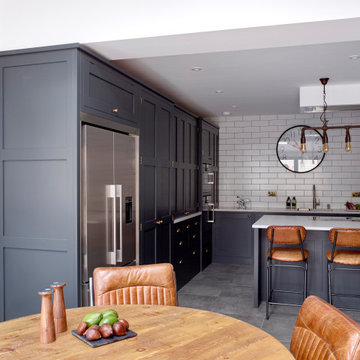
A bespoke Shaker kitchen in London painted in 'Lamp Black' by Little Greene Paint Company. The Silestone Lagoon Quartz worktops look great against the dark painted cupboards. The Armac Martin Cotswold Mushroom Knob and Drawer Pull handles are in a burnished brass finish. The ovens and hob are by Gaggenau, and the striking pendant light is the Peppermill Interiors 10 Bulb Pipework Industrial Style Ceiling Light. Both the 'Newbury Leather Dining Room Chair' and the 'Strand Leather Bar Stool' are by Peppermill Interiors.
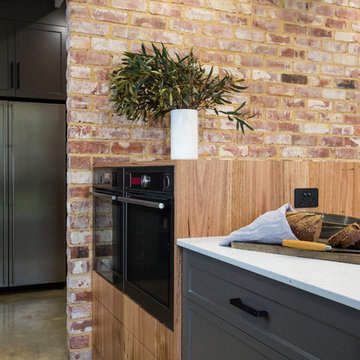
Josie Withers
Inspiration för ett mycket stort industriellt vit vitt kök, med en dubbel diskho, skåp i shakerstil, grå skåp, bänkskiva i koppar, svart stänkskydd, stänkskydd i tunnelbanekakel, rostfria vitvaror, betonggolv, en köksö och grått golv
Inspiration för ett mycket stort industriellt vit vitt kök, med en dubbel diskho, skåp i shakerstil, grå skåp, bänkskiva i koppar, svart stänkskydd, stänkskydd i tunnelbanekakel, rostfria vitvaror, betonggolv, en köksö och grått golv
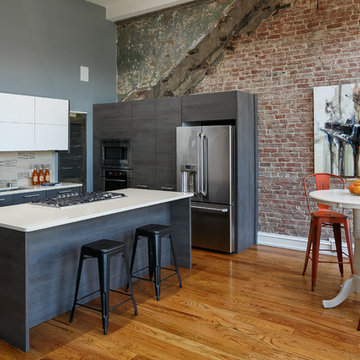
Idéer för ett industriellt vit kök och matrum, med en undermonterad diskho, släta luckor, rostfria vitvaror, mellanmörkt trägolv, en köksö, vita skåp och flerfärgad stänkskydd
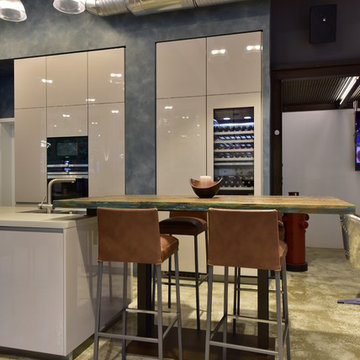
Industriell inredning av ett mellanstort vit vitt kök, med en nedsänkt diskho, släta luckor, vita skåp, svarta vitvaror, marmorgolv, en halv köksö och beiget golv
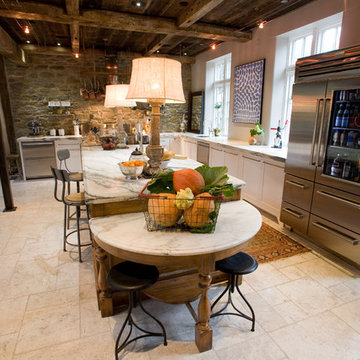
This project was a long labor of love. The clients adored this eclectic farm home from the moment they first opened the front door. They knew immediately as well that they would be making many careful changes to honor the integrity of its old architecture. The original part of the home is a log cabin built in the 1700’s. Several additions had been added over time. The dark, inefficient kitchen that was in place would not serve their lifestyle of entertaining and love of cooking well at all. Their wish list included large pro style appliances, lots of visible storage for collections of plates, silverware, and cookware, and a magazine-worthy end result in terms of aesthetics. After over two years into the design process with a wonderful plan in hand, construction began. Contractors experienced in historic preservation were an important part of the project. Local artisans were chosen for their expertise in metal work for one-of-a-kind pieces designed for this kitchen – pot rack, base for the antique butcher block, freestanding shelves, and wall shelves. Floor tile was hand chipped for an aged effect. Old barn wood planks and beams were used to create the ceiling. Local furniture makers were selected for their abilities to hand plane and hand finish custom antique reproduction pieces that became the island and armoire pantry. An additional cabinetry company manufactured the transitional style perimeter cabinetry. Three different edge details grace the thick marble tops which had to be scribed carefully to the stone wall. Cable lighting and lamps made from old concrete pillars were incorporated. The restored stone wall serves as a magnificent backdrop for the eye- catching hood and 60” range. Extra dishwasher and refrigerator drawers, an extra-large fireclay apron sink along with many accessories enhance the functionality of this two cook kitchen. The fabulous style and fun-loving personalities of the clients shine through in this wonderful kitchen. If you don’t believe us, “swing” through sometime and see for yourself! Matt Villano Photography

The term “industrial” evokes images of large factories with lots of machinery and moving parts. These cavernous, old brick buildings, built with steel and concrete are being rehabilitated into very desirable living spaces all over the country. Old manufacturing spaces have unique architectural elements that are often reclaimed and repurposed into what is now open residential living space. Exposed ductwork, concrete beams and columns, even the metal frame windows are considered desirable design elements that give a nod to the past.
This unique loft space is a perfect example of the rustic industrial style. The exposed beams, brick walls, and visible ductwork speak to the building’s past. Add a modern kitchen in complementing materials and you have created casual sophistication in a grand space.
Dura Supreme’s Silverton door style in Black paint coordinates beautifully with the black metal frames on the windows. Knotty Alder with a Hazelnut finish lends that rustic detail to a very sleek design. Custom metal shelving provides storage as well a visual appeal by tying all of the industrial details together.
Custom details add to the rustic industrial appeal of this industrial styled kitchen design with Dura Supreme Cabinetry.
Request a FREE Dura Supreme Brochure Packet:
http://www.durasupreme.com/request-brochure
Find a Dura Supreme Showroom near you today:
http://www.durasupreme.com/dealer-locator
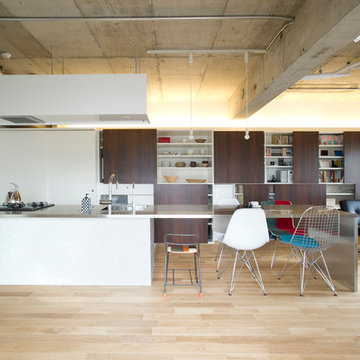
長さ4Mのダイニングキッチンカウンター。
キッチンとダイニングテーブルを連続させることにより、カウンター中央部分を調理時にはキッチン、食事の際はダイニングテーブルとして『二重使い』できます。
LDKの空間全体を広く使うための『省スペース』の工夫です。
<chair : Charles and Ray Eames / Shell Chair, Wire Chair>
<Photography by koji yamada>
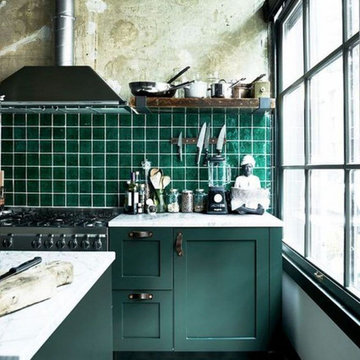
Exempel på ett mellanstort industriellt vit vitt kök, med en undermonterad diskho, luckor med upphöjd panel, gröna skåp, bänkskiva i kvarts, grönt stänkskydd, stänkskydd i keramik, rostfria vitvaror, klinkergolv i keramik, en köksö och flerfärgat golv
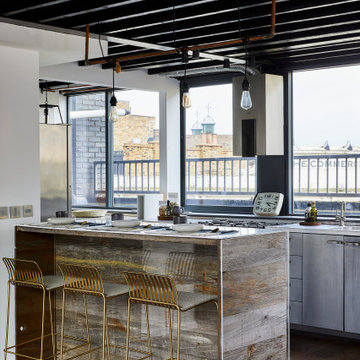
architectural elements, black and white, East London, urban style, wood textures
Exempel på ett mellanstort industriellt vit vitt parallellkök, med en köksö, släta luckor, grå skåp, mörkt trägolv och brunt golv
Exempel på ett mellanstort industriellt vit vitt parallellkök, med en köksö, släta luckor, grå skåp, mörkt trägolv och brunt golv
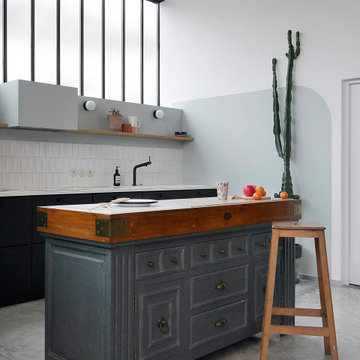
Idéer för ett mycket stort industriellt vit kök, med en enkel diskho, luckor med profilerade fronter, svarta skåp, laminatbänkskiva, vitt stänkskydd, stänkskydd i keramik, svarta vitvaror, betonggolv, en köksö och grått golv
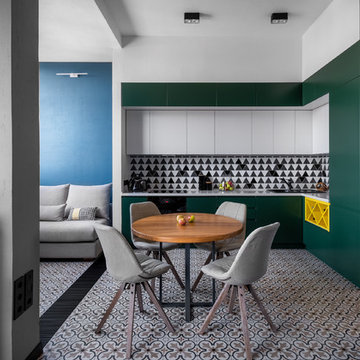
Idéer för industriella vitt kök, med släta luckor, gröna skåp, flerfärgad stänkskydd och flerfärgat golv
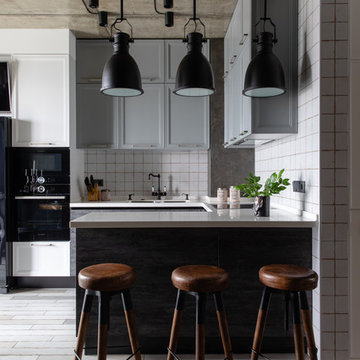
Inspiration för ett mellanstort industriellt vit vitt kök, med en undermonterad diskho, släta luckor, grå skåp, bänkskiva i koppar, vitt stänkskydd, stänkskydd i keramik, svarta vitvaror, klinkergolv i porslin, en halv köksö och grått golv
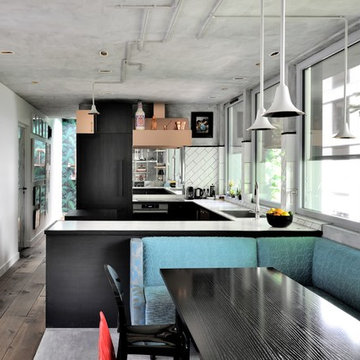
Frenchie Cristogatin
Exempel på ett industriellt vit vitt kök, med en nedsänkt diskho, släta luckor, svarta skåp, vitt stänkskydd, integrerade vitvaror, mellanmörkt trägolv, en halv köksö och grått golv
Exempel på ett industriellt vit vitt kök, med en nedsänkt diskho, släta luckor, svarta skåp, vitt stänkskydd, integrerade vitvaror, mellanmörkt trägolv, en halv köksö och grått golv

Una gran puerta corredera que separa la cocina de la zona de armarios y el acceso al cuarto de baño
Foto på ett stort industriellt vit kök, med en enkel diskho, släta luckor, vita skåp, marmorbänkskiva, vitt stänkskydd, stänkskydd i keramik, rostfria vitvaror, klinkergolv i keramik och blått golv
Foto på ett stort industriellt vit kök, med en enkel diskho, släta luckor, vita skåp, marmorbänkskiva, vitt stänkskydd, stänkskydd i keramik, rostfria vitvaror, klinkergolv i keramik och blått golv
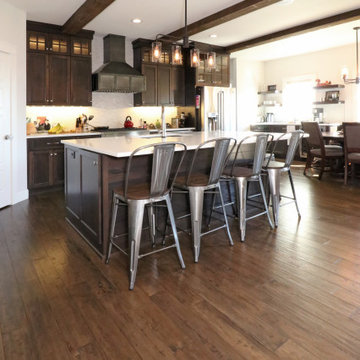
Inspiration för industriella vitt kök, med en rustik diskho, skåp i shakerstil, skåp i mörkt trä, bänkskiva i kvartsit, vitt stänkskydd, rostfria vitvaror, mellanmörkt trägolv, en köksö och brunt golv
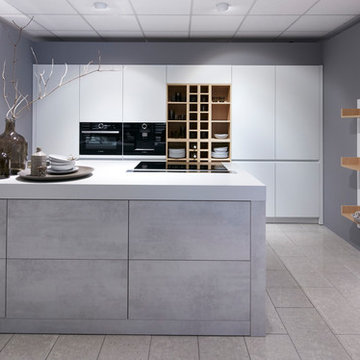
Extrem: Estratificado antihuellas tacto seda, ultramte.
Cemento: Melamina texturizada imitación cemento
Sanremo: Melamina imitando madera de roble
Idéer för att renovera ett stort industriellt vit vitt kök, med en rustik diskho, vita skåp, svarta vitvaror, klinkergolv i keramik, en köksö och grått golv
Idéer för att renovera ett stort industriellt vit vitt kök, med en rustik diskho, vita skåp, svarta vitvaror, klinkergolv i keramik, en köksö och grått golv
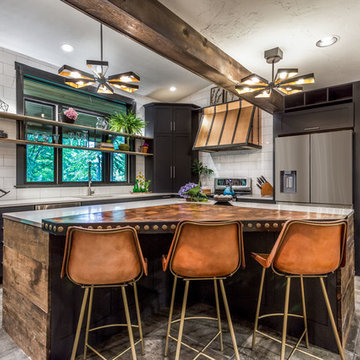
Brittany Fecteau
Inspiration för stora industriella vitt kök, med en undermonterad diskho, släta luckor, svarta skåp, bänkskiva i kvarts, vitt stänkskydd, stänkskydd i porslinskakel, rostfria vitvaror, cementgolv, en köksö och grått golv
Inspiration för stora industriella vitt kök, med en undermonterad diskho, släta luckor, svarta skåp, bänkskiva i kvarts, vitt stänkskydd, stänkskydd i porslinskakel, rostfria vitvaror, cementgolv, en köksö och grått golv
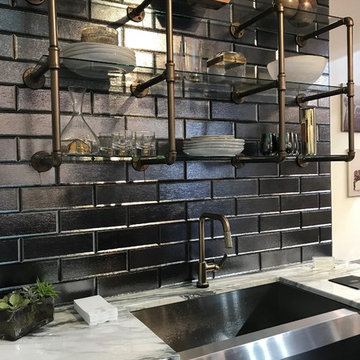
Foto på ett avskilt, mellanstort industriellt vit linjärt kök, med släta luckor, skåp i ljust trä, marmorbänkskiva, svart stänkskydd, stänkskydd i tegel, rostfria vitvaror och en rustik diskho
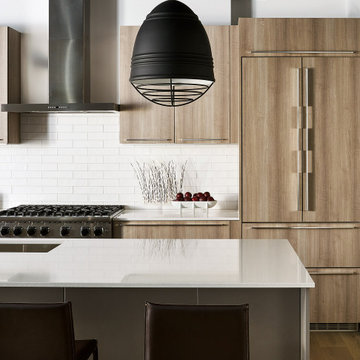
Industriell inredning av ett stort vit linjärt vitt kök med öppen planlösning, med släta luckor, bänkskiva i kvarts, vitt stänkskydd och en köksö

Foto på ett mellanstort industriellt vit kök, med en undermonterad diskho, släta luckor, skåp i mellenmörkt trä, bänkskiva i kvartsit, rött stänkskydd, stänkskydd i tegel, rostfria vitvaror, betonggolv, en köksö och grått golv
2 052 foton på industriellt vit kök
6