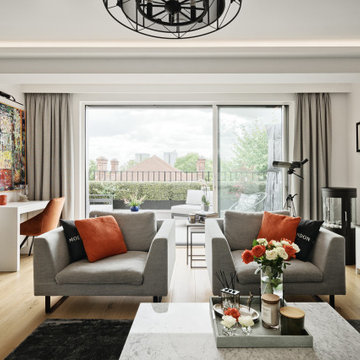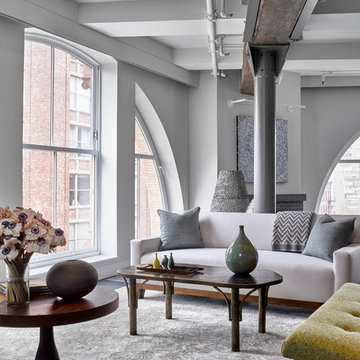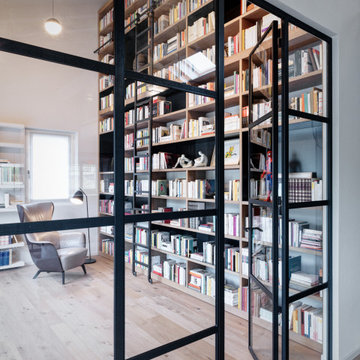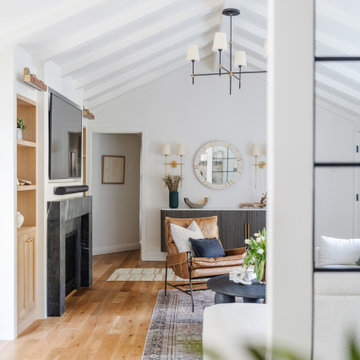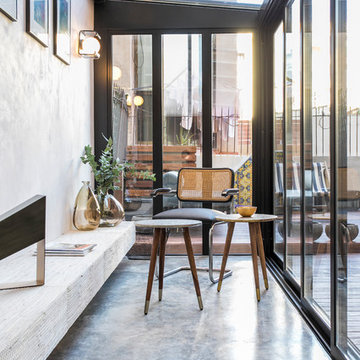3 407 foton på industriellt vitt sällskapsrum
Sortera efter:
Budget
Sortera efter:Populärt i dag
81 - 100 av 3 407 foton
Artikel 1 av 3
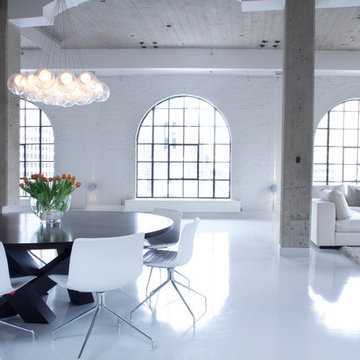
Esther Hershcovich © 2013 Houzz
Inspiration för ett mycket stort industriellt vardagsrum, med vita väggar och vitt golv
Inspiration för ett mycket stort industriellt vardagsrum, med vita väggar och vitt golv

Established in 1895 as a warehouse for the spice trade, 481 Washington was built to last. With its 25-inch-thick base and enchanting Beaux Arts facade, this regal structure later housed a thriving Hudson Square printing company. After an impeccable renovation, the magnificent loft building’s original arched windows and exquisite cornice remain a testament to the grandeur of days past. Perfectly anchored between Soho and Tribeca, Spice Warehouse has been converted into 12 spacious full-floor lofts that seamlessly fuse old-world character with modern convenience.
Steps from the Hudson River, Spice Warehouse is within walking distance of renowned restaurants, famed art galleries, specialty shops and boutiques. With its golden sunsets and outstanding facilities, this is the ideal destination for those seeking the tranquil pleasures of the Hudson River waterfront.
Expansive private floor residences were designed to be both versatile and functional, each with 3- to 4-bedrooms, 3 full baths, and a home office. Several residences enjoy dramatic Hudson River views.
This open space has been designed to accommodate a perfect Tribeca city lifestyle for entertaining, relaxing and working.
This living room design reflects a tailored “old-world” look, respecting the original features of the Spice Warehouse. With its high ceilings, arched windows, original brick wall and iron columns, this space is a testament of ancient time and old world elegance.
The design choices are a combination of neutral, modern finishes such as the Oak natural matte finish floors and white walls, white shaker style kitchen cabinets, combined with a lot of texture found in the brick wall, the iron columns and the various fabrics and furniture pieces finishes used throughout the space and highlighted by a beautiful natural light brought in through a wall of arched windows.
The layout is open and flowing to keep the feel of grandeur of the space so each piece and design finish can be admired individually.
As soon as you enter, a comfortable Eames lounge chair invites you in, giving her back to a solid brick wall adorned by the “cappuccino” art photography piece by Francis Augustine and surrounded by flowing linen taupe window drapes and a shiny cowhide rug.
The cream linen sectional sofa takes center stage, with its sea of textures pillows, giving it character, comfort and uniqueness. The living room combines modern lines such as the Hans Wegner Shell chairs in walnut and black fabric with rustic elements such as this one of a kind Indonesian antique coffee table, giant iron antique wall clock and hand made jute rug which set the old world tone for an exceptional interior.
Photography: Francis Augustine
Expansive private floor residences were designed to be both versatile and functional, each with 3 to 4 bedrooms, 3 full baths, and a home office. Several residences enjoy dramatic Hudson River views.
This open space has been designed to accommodate a perfect Tribeca city lifestyle for entertaining, relaxing and working.
This living room design reflects a tailored “old world” look, respecting the original features of the Spice Warehouse. With its high ceilings, arched windows, original brick wall and iron columns, this space is a testament of ancient time and old world elegance.
The design choices are a combination of neutral, modern finishes such as the Oak natural matte finish floors and white walls, white shaker style kitchen cabinets, combined with a lot of texture found in the brick wall, the iron columns and the various fabrics and furniture pieces finishes used thorughout the space and highlited by a beautiful natural light brought in through a wall of arched windows.
The layout is open and flowing to keep the feel of grandeur of the space so each piece and design finish can be admired individually.
As soon as you enter, a comfortable Eames Lounge chair invites you in, giving her back to a solid brick wall adorned by the “cappucino” art photography piece by Francis Augustine and surrounded by flowing linen taupe window drapes and a shiny cowhide rug.
The cream linen sectional sofa takes center stage, with its sea of textures pillows, giving it character, comfort and uniqueness. The living room combines modern lines such as the Hans Wegner Shell chairs in walnut and black fabric with rustic elements such as this one of a kind Indonesian antique coffee table, giant iron antique wall clock and hand made jute rug which set the old world tone for an exceptional interior.
Photography: Francis Augustine
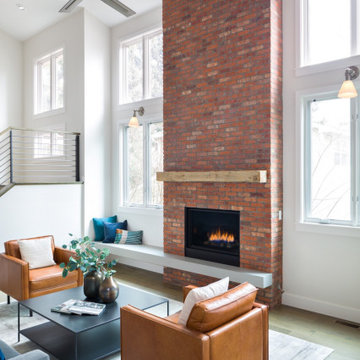
This home remodel was an incredible transformation that turned a traditional Boulder home into an open concept, refined space perfect for hosting. The Melton design team aimed at keeping the space fresh, which included industrial design elements to keep the space feeling modern. Our favorite aspect of this home transformation is the openness from room to room. The open concept allows plenty of opportunities for this lively family to host often and comfortably.

Photo by Undicilandia
Idéer för ett mycket stort industriellt allrum med öppen planlösning, med vita väggar, betonggolv och grått golv
Idéer för ett mycket stort industriellt allrum med öppen planlösning, med vita väggar, betonggolv och grått golv
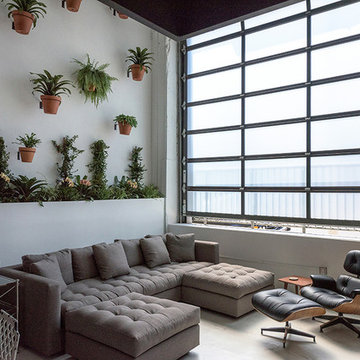
Inredning av ett industriellt allrum med öppen planlösning, med ett finrum, vita väggar och betonggolv

Interior Designer Rebecca Robeson designed this downtown loft to reflect the homeowners LOVE FOR THE LOFT! With an energetic look on life, this homeowner wanted a high-quality home with casual sensibility. Comfort and easy maintenance were high on the list...
Rebecca and team went to work transforming this 2,000-sq.ft. condo in a record 6 months.
Contractor Ryan Coats (Earthwood Custom Remodeling, Inc.) lead a team of highly qualified sub-contractors throughout the project and over the finish line.
8" wide hardwood planks of white oak replaced low quality wood floors, 6'8" French doors were upgraded to 8' solid wood and frosted glass doors, used brick veneer and barn wood walls were added as well as new lighting throughout. The outdated Kitchen was gutted along with Bathrooms and new 8" baseboards were installed. All new tile walls and backsplashes as well as intricate tile flooring patterns were brought in while every countertop was updated and replaced. All new plumbing and appliances were included as well as hardware and fixtures. Closet systems were designed by Robeson Design and executed to perfection. State of the art sound system, entertainment package and smart home technology was integrated by Ryan Coats and his team.
Exquisite Kitchen Design, (Denver Colorado) headed up the custom cabinetry throughout the home including the Kitchen, Lounge feature wall, Bathroom vanities and the Living Room entertainment piece boasting a 9' slab of Fumed White Oak with a live edge. Paul Anderson of EKD worked closely with the team at Robeson Design on Rebecca's vision to insure every detail was built to perfection.
The project was completed on time and the homeowners are thrilled... And it didn't hurt that the ball field was the awesome view out the Living Room window.
In this home, all of the window treatments, built-in cabinetry and many of the furniture pieces, are custom designs by Interior Designer Rebecca Robeson made specifically for this project.
Rocky Mountain Hardware
Earthwood Custom Remodeling, Inc.
Exquisite Kitchen Design
Rugs - Aja Rugs, LaJolla
Photos by Ryan Garvin Photography
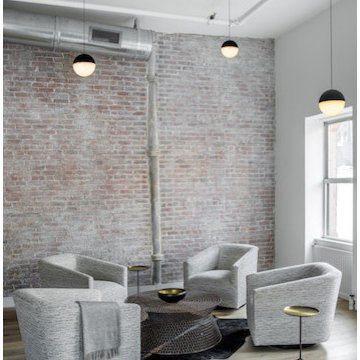
Four armchairs line a black cowhide rug to establish a nook for conversation and cocktails.
Inspiration för ett industriellt vardagsrum
Inspiration för ett industriellt vardagsrum
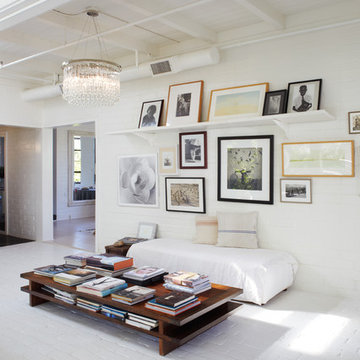
Inspiration för mellanstora industriella allrum, med vita väggar och tegelgolv
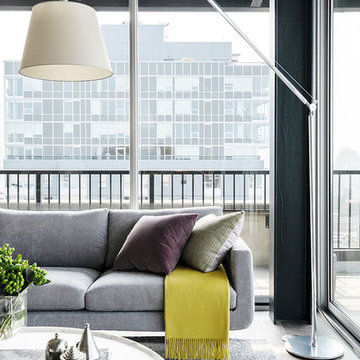
Mid-Century Sofa with an oversized angled floor lamp.
Photography: Kort Havens
Inredning av ett industriellt mellanstort allrum med öppen planlösning, med grå väggar, mellanmörkt trägolv och grått golv
Inredning av ett industriellt mellanstort allrum med öppen planlösning, med grå väggar, mellanmörkt trägolv och grått golv
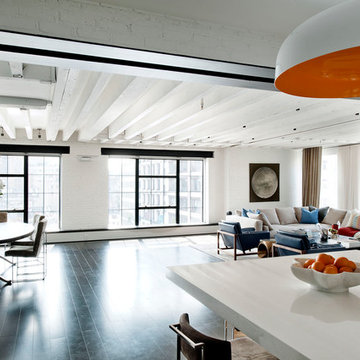
Copyright @ Emily Andrews. All rights reserved.
Inredning av ett industriellt allrum med öppen planlösning, med vita väggar och svart golv
Inredning av ett industriellt allrum med öppen planlösning, med vita väggar och svart golv
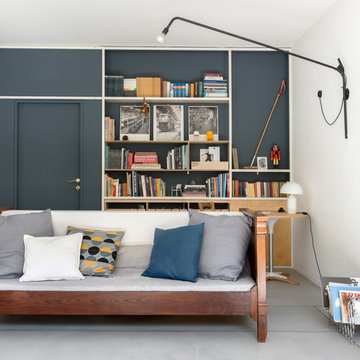
Photography: @angelitabonetti / @monadvisual
Styling: @alessandrachiarelli
Idéer för ett mycket stort industriellt loftrum, med ett bibliotek, blå väggar, betonggolv och grått golv
Idéer för ett mycket stort industriellt loftrum, med ett bibliotek, blå väggar, betonggolv och grått golv
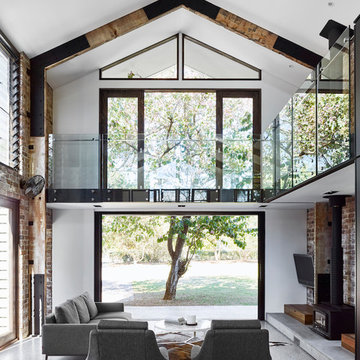
Toby Scott
Inspiration för ett mellanstort industriellt allrum med öppen planlösning, med betonggolv, en öppen vedspis, en väggmonterad TV, vita väggar och grått golv
Inspiration för ett mellanstort industriellt allrum med öppen planlösning, med betonggolv, en öppen vedspis, en väggmonterad TV, vita väggar och grått golv
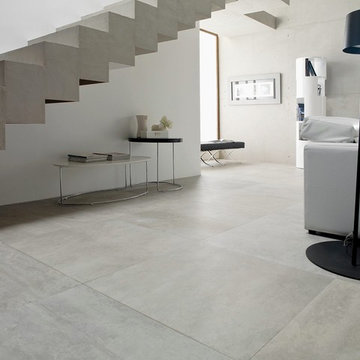
Rodano Acero - Available at Ceramo Tiles
The Rodano range is an excellent alternative to concrete, replicating the design and etchings of raw cement, available in wall and floor.
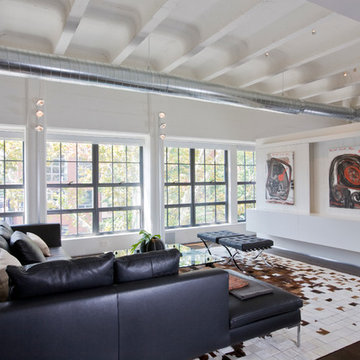
Photos by Geoffrey Hodgdon
Idéer för ett industriellt vardagsrum, med vita väggar
Idéer för ett industriellt vardagsrum, med vita väggar
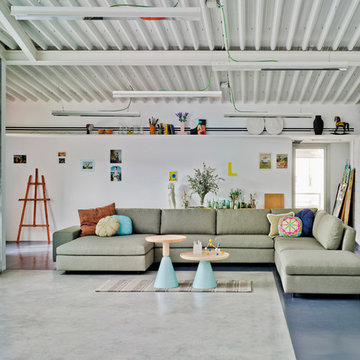
Air sofá by Rafa García.
Mandarina y Bang! cojines by Elena Castaño.
Pion mesita by Ionna Vautrin.
Idéer för ett mellanstort industriellt allrum med öppen planlösning, med ett finrum och vita väggar
Idéer för ett mellanstort industriellt allrum med öppen planlösning, med ett finrum och vita väggar
3 407 foton på industriellt vitt sällskapsrum
5




