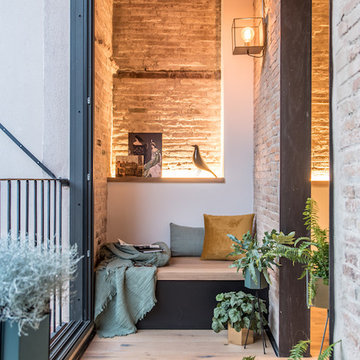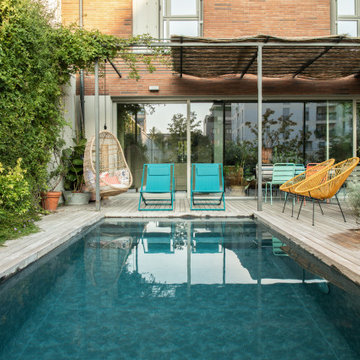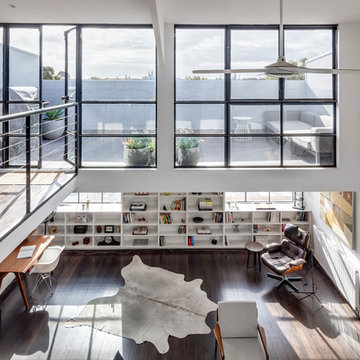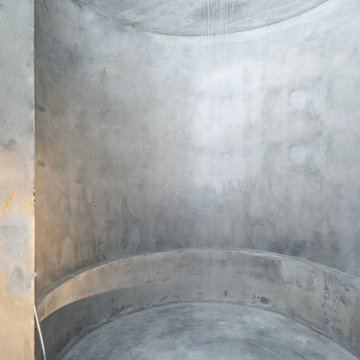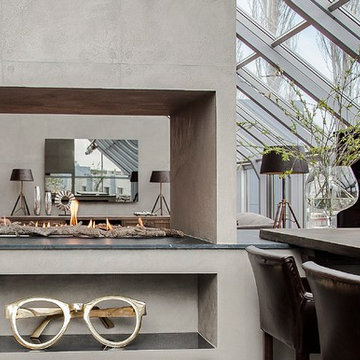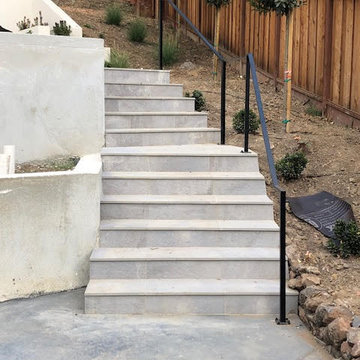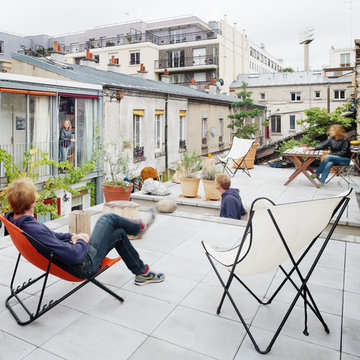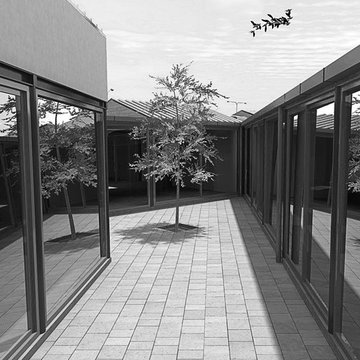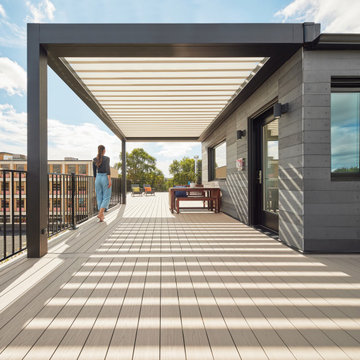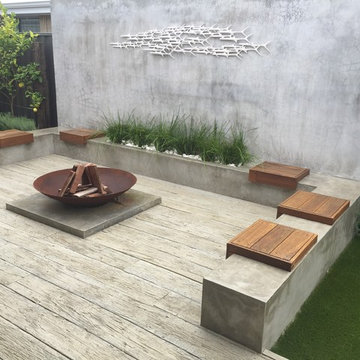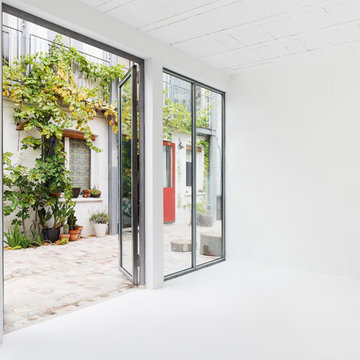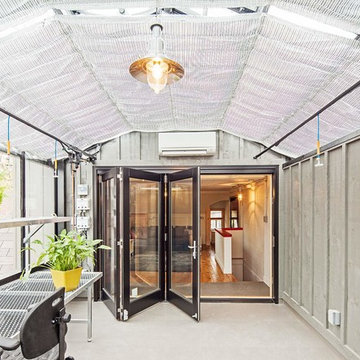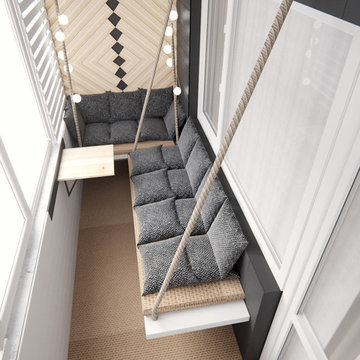Sortera efter:
Budget
Sortera efter:Populärt i dag
21 - 40 av 259 foton
Artikel 1 av 3
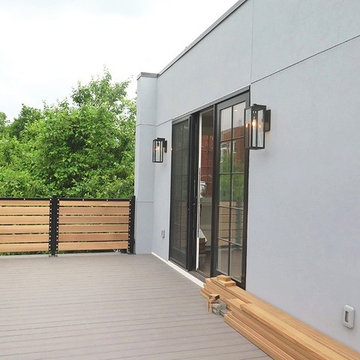
A rooftop terrace provides outdoor space to this home with very little exterior green space on the property.
Inspiration för en mycket stor industriell uteplats
Inspiration för en mycket stor industriell uteplats
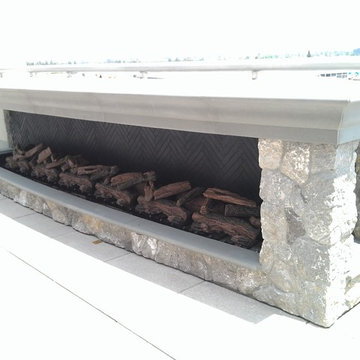
Custom Outdoor Linear Fireplace
Installed by Capo Fireside
Inredning av en industriell mycket stor takterrass
Inredning av en industriell mycket stor takterrass
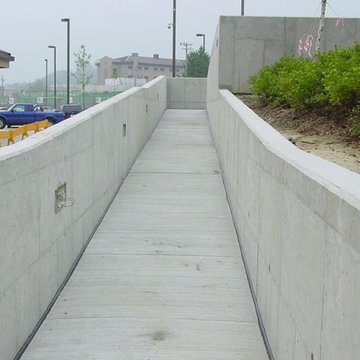
Random
Idéer för att renovera en liten industriell veranda längs med huset, med betongplatta
Idéer för att renovera en liten industriell veranda längs med huset, med betongplatta
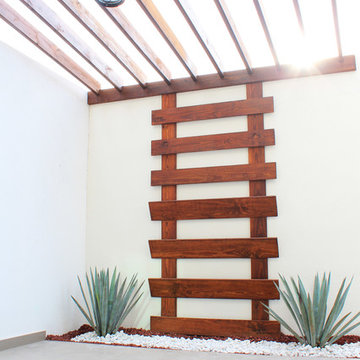
Wood beams fusion with a staircase and plant container for this desert style patio.
Pilar Román
Foto på en liten industriell uteplats på baksidan av huset, med utekrukor, grus och en pergola
Foto på en liten industriell uteplats på baksidan av huset, med utekrukor, grus och en pergola
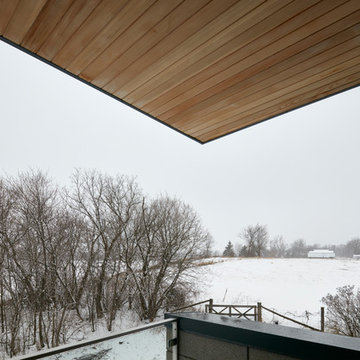
The client’s brief was to create a space reminiscent of their beloved downtown Chicago industrial loft, in a rural farm setting, while incorporating their unique collection of vintage and architectural salvage. The result is a custom designed space that blends life on the farm with an industrial sensibility.
The new house is located on approximately the same footprint as the original farm house on the property. Barely visible from the road due to the protection of conifer trees and a long driveway, the house sits on the edge of a field with views of the neighbouring 60 acre farm and creek that runs along the length of the property.
The main level open living space is conceived as a transparent social hub for viewing the landscape. Large sliding glass doors create strong visual connections with an adjacent barn on one end and a mature black walnut tree on the other.
The house is situated to optimize views, while at the same time protecting occupants from blazing summer sun and stiff winter winds. The wall to wall sliding doors on the south side of the main living space provide expansive views to the creek, and allow for breezes to flow throughout. The wrap around aluminum louvered sun shade tempers the sun.
The subdued exterior material palette is defined by horizontal wood siding, standing seam metal roofing and large format polished concrete blocks.
The interiors were driven by the owners’ desire to have a home that would properly feature their unique vintage collection, and yet have a modern open layout. Polished concrete floors and steel beams on the main level set the industrial tone and are paired with a stainless steel island counter top, backsplash and industrial range hood in the kitchen. An old drinking fountain is built-in to the mudroom millwork, carefully restored bi-parting doors frame the library entrance, and a vibrant antique stained glass panel is set into the foyer wall allowing diffused coloured light to spill into the hallway. Upstairs, refurbished claw foot tubs are situated to view the landscape.
The double height library with mezzanine serves as a prominent feature and quiet retreat for the residents. The white oak millwork exquisitely displays the homeowners’ vast collection of books and manuscripts. The material palette is complemented by steel counter tops, stainless steel ladder hardware and matte black metal mezzanine guards. The stairs carry the same language, with white oak open risers and stainless steel woven wire mesh panels set into a matte black steel frame.
The overall effect is a truly sublime blend of an industrial modern aesthetic punctuated by personal elements of the owners’ storied life.
Photography: James Brittain
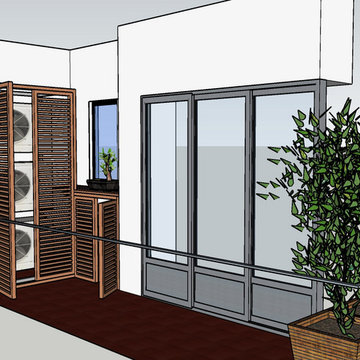
AC unit covering idea design 3 with wooden openable door
2D Rendering view 1
Idéer för industriella balkonger
Idéer för industriella balkonger
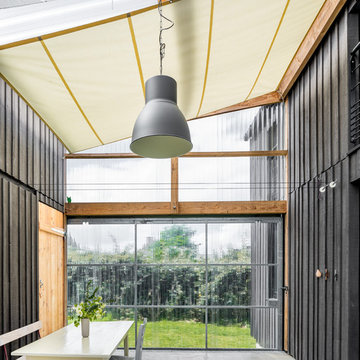
Photographe : Olivier Martin Gambier
Exempel på en mellanstor industriell uteplats framför huset, med betongplatta och takförlängning
Exempel på en mellanstor industriell uteplats framför huset, med betongplatta och takförlängning
259 foton på industriellt vitt utomhusdesign
2






