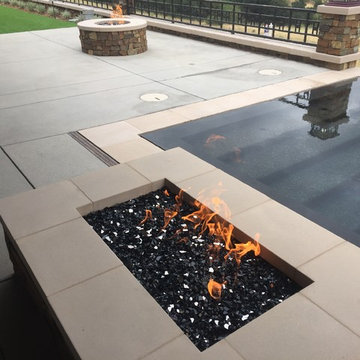1 122 foton på infinitypool, med betongplatta
Sortera efter:
Budget
Sortera efter:Populärt i dag
1 - 20 av 1 122 foton
Artikel 1 av 3
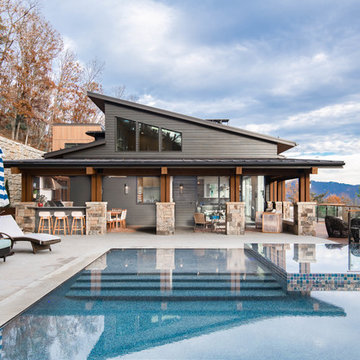
Idéer för att renovera en 60 tals rektangulär infinitypool på baksidan av huset, med betongplatta
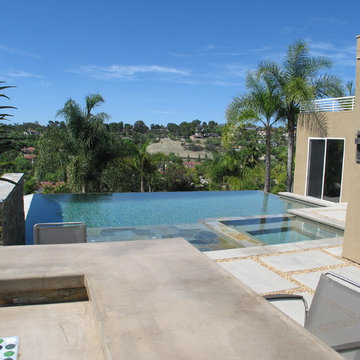
Idéer för att renovera en stor funkis rektangulär infinitypool på baksidan av huset, med betongplatta

Nestled in the countryside and designed to accommodate a multi-generational family, this custom compound boasts a nearly 5,000 square foot main residence, an infinity pool with luscious landscaping, a guest and pool house as well as a pole barn. The spacious, yet cozy flow of the main residence fits perfectly with the farmhouse style exterior. The gourmet kitchen with separate bakery kitchen offers built-in banquette seating for casual dining and is open to a cozy dining room for more formal meals enjoyed in front of the wood-burning fireplace. Completing the main level is a library, mudroom and living room with rustic accents throughout. The upper level features a grand master suite, a guest bedroom with dressing room, a laundry room as well as a sizable home office. The lower level has a fireside sitting room that opens to the media and exercise rooms by custom-built sliding barn doors. The quaint guest house has a living room, dining room and full kitchen, plus an upper level with two bedrooms and a full bath, as well as a wrap-around porch overlooking the infinity edge pool and picturesque landscaping of the estate.
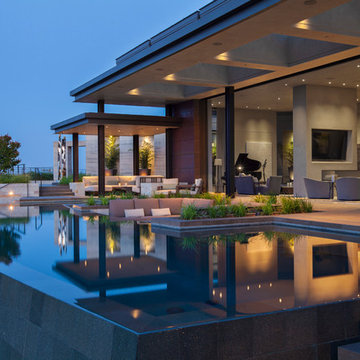
Interior Designer Jacques Saint Dizier
Landscape Architect Dustin Moore of Strata
while with Suzman Cole Design Associates
Frank Paul Perez, Red Lily Studios
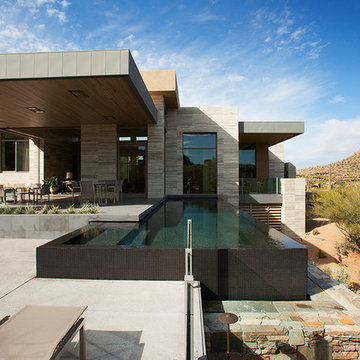
Nestled perfectly along a mountainside in the North Scottsdale Estancia Community, with views of Pinnacle Peak, and the Valley below, this landscape design honors the surrounding desert and the contemporary architecture of the home. A meandering driveway ascends the hillside to an auto court area where we placed mature cactus and yucca specimens. In the back, terracing was used to create interest and support from the intense hillside. We brought in mass boulders to retain the slope, while adding to the existing terrain. A succulent garden was placed in the terraced hillside using unique and rare species to enhance the surrounding native desert. A vertical fence of well casing rods was installed to preserve the view, while still securing the property. An infinity edge, glass tile pool is the perfect extension of the contemporary home.
Project Details:
Landscape Architect: Greey|Pickett
Architect: Drewett Works
Contractor: Manship Builders
Interior Designer: David Michael Miller Associates
Photography: Dino Tonn
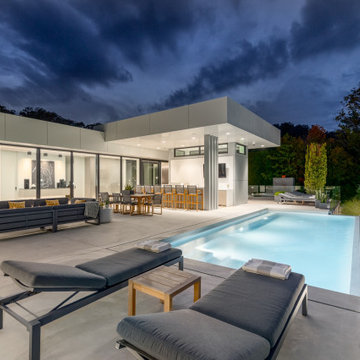
The owners wanted a small 12’ x 20’ pool so it would be easier to maintain. Also, having a shallow depth from 3.5’ to 5’ results in a smaller volume of water to heat, which encourages a longer pool season. The pool’s premium Sky Blue, Pebble Tec interior perfectly complements the Miami South Beach colour palette.
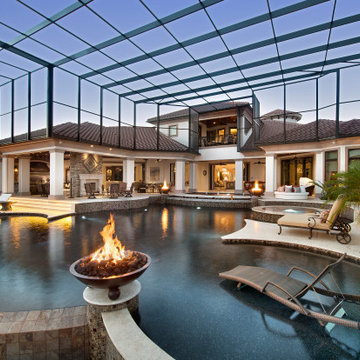
Exempel på en stor medelhavsstil inomhus, anpassad infinitypool, med en fontän och betongplatta
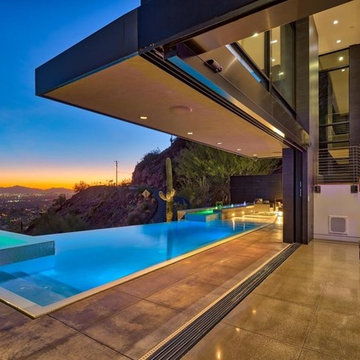
Inredning av en modern mellanstor anpassad infinitypool på baksidan av huset, med betongplatta och spabad
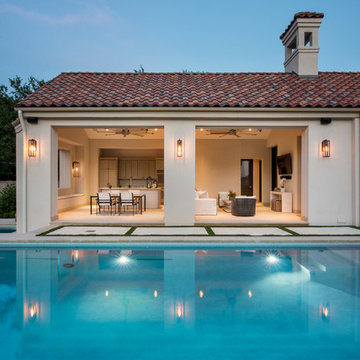
Inredning av en modern stor rektangulär infinitypool på baksidan av huset, med betongplatta
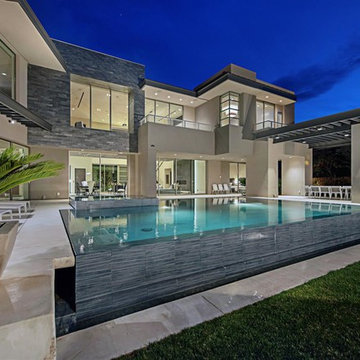
Inspiration för en mellanstor funkis rektangulär infinitypool på baksidan av huset, med spabad och betongplatta
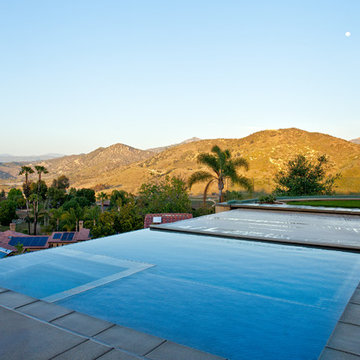
Photo Credit Darren Edwards
Exempel på en mellanstor modern rektangulär infinitypool på baksidan av huset, med spabad och betongplatta
Exempel på en mellanstor modern rektangulär infinitypool på baksidan av huset, med spabad och betongplatta
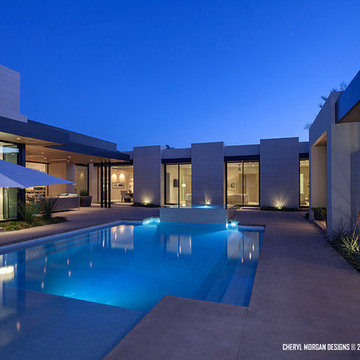
Interior Courtyard with pool and raised infinity edge spa. Outdoor living area. With Jones Development.
George Gutenberg Photography
Exempel på en mycket stor modern rektangulär pool, med spabad och betongplatta
Exempel på en mycket stor modern rektangulär pool, med spabad och betongplatta
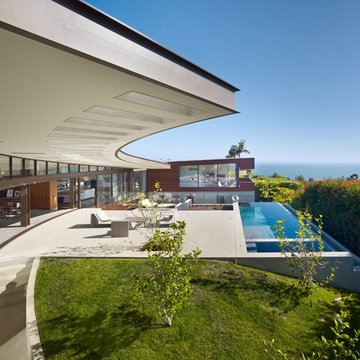
Bruce Damonte
Foto på en mycket stor funkis infinitypool på baksidan av huset, med spabad och betongplatta
Foto på en mycket stor funkis infinitypool på baksidan av huset, med spabad och betongplatta
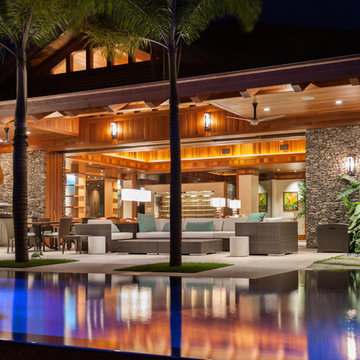
Idéer för stora tropiska rektangulär infinitypooler på baksidan av huset, med spabad och betongplatta
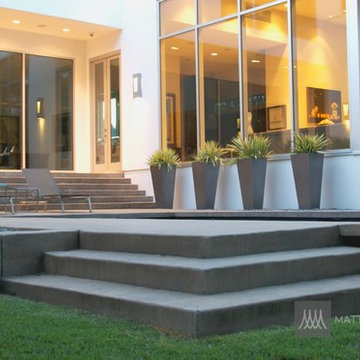
This modern landscape features a minimal planting schematic featuring Agave Americana and Dwarf Sabal Palmetto. The plantings, while simple, are refined and sophisticated, echoing the architecture of this classic modern home. The backyard features a large covered terrace, outdoor kitchen, and negative edge swimming pool.
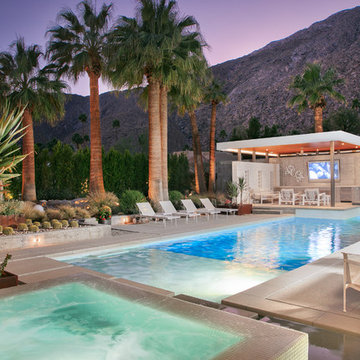
Inspiration för stora 60 tals rektangulär infinitypooler på baksidan av huset, med poolhus och betongplatta
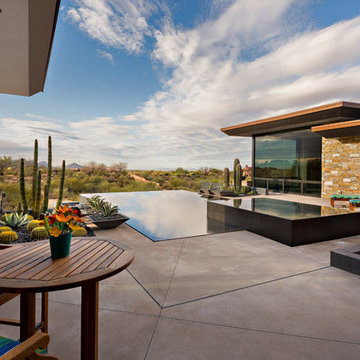
A large infinity-edge pool serves as the focal point for the patio area / Builder - Platinum Custom Homes / Photo by ©Thompson Photographic.com 2018 / Tate Studio Architects / Desert Foothills Landscaping
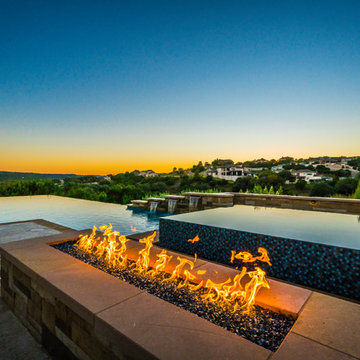
Idéer för funkis anpassad infinitypooler på baksidan av huset, med en fontän och betongplatta
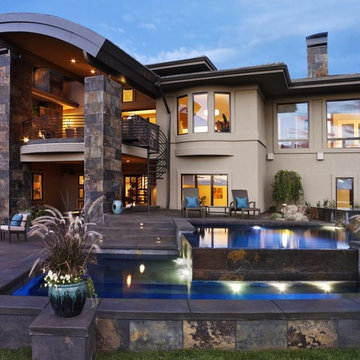
Idéer för att renovera en mellanstor funkis rektangulär infinitypool på baksidan av huset, med spabad och betongplatta
1 122 foton på infinitypool, med betongplatta
1
