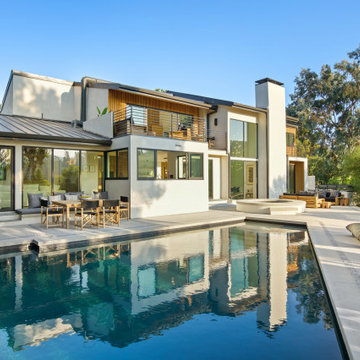13 130 foton på pool, med betongplatta
Sortera efter:
Budget
Sortera efter:Populärt i dag
1 - 20 av 13 130 foton
Artikel 1 av 2
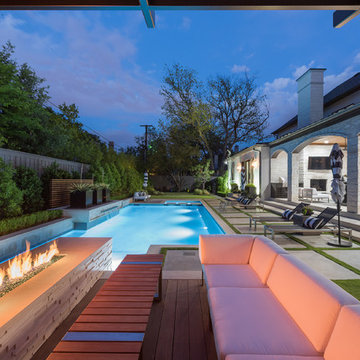
Photography by Jimi Smith / "Jimi Smith Photography"
Inredning av en modern mellanstor rektangulär pool på baksidan av huset, med spabad och betongplatta
Inredning av en modern mellanstor rektangulär pool på baksidan av huset, med spabad och betongplatta
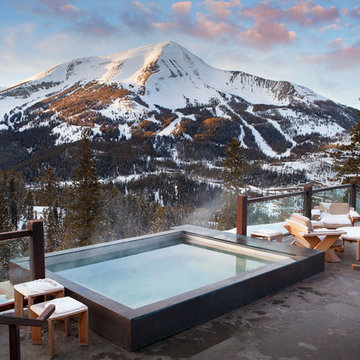
The Yellowstone Club, America’s most exclusive ski resort, is located in Big Sky, Montana and is a playground for the outdoor enthusiast who enjoys luxury. Centre Sky Architecture renovated the mid-mountain Rainbow Lodge from 5,000 square feet to almost 14,000 square feet. The original lodge had a heavy emphasis on a traditional feel, touting log walls and trusses and boasting the log cabin feel.
The color scheme went to grey and beige tones, lightening the interior. The dining room and kitchen were both expanded, a patio, two spas, a copper pool, and a workout facility were also added to the lodge.
(photos by Gibeon Photography)
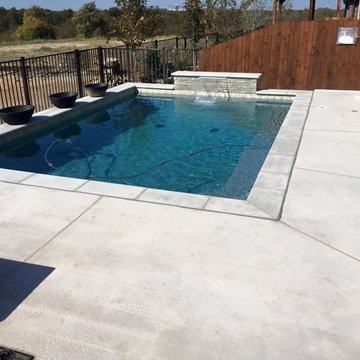
Here is a small Plunge pool with clean lines, simple materials and a raised wall with a sheer descent
Foto på en liten funkis träningspool på baksidan av huset, med en fontän och betongplatta
Foto på en liten funkis träningspool på baksidan av huset, med en fontän och betongplatta
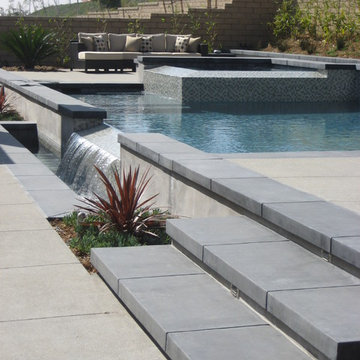
An aboveground pool and spa along with a water feature creates an amazing view from the interior of the home. The cascading water from the pool and spa provides auditory and visual interest.
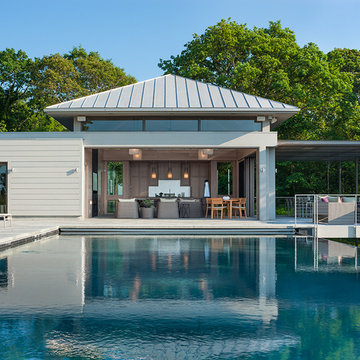
Foster Associates Architects, Stimson Associates Landscape Architects, Warren Jagger Photography
Exempel på en stor modern rektangulär pool på baksidan av huset, med poolhus och betongplatta
Exempel på en stor modern rektangulär pool på baksidan av huset, med poolhus och betongplatta
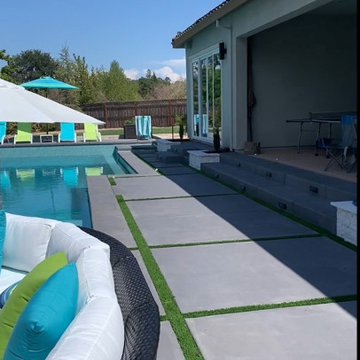
This was a backyard remodel with the addition of a contemporary pool, patio and custom steel framed shade structure with a metal standing seam roof and shiplap ceiling, custom gas fireplace and surrounding landscape.
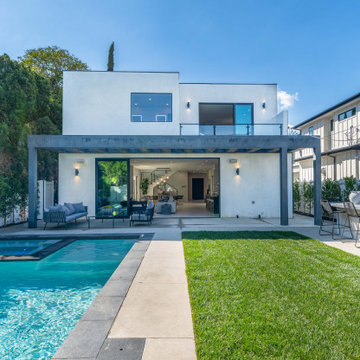
Bild på en stor funkis rektangulär träningspool på baksidan av huset, med en fontän, spabad och betongplatta
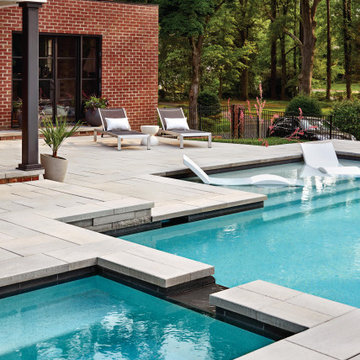
This beautiful backyard space with a pool and hot tub was inspired by our Para HD2 slabs in beige cream keeping this pool patio space it simple and clean!
The Para slab offers contemporary styling and design flexibility. All three sizes are packaged and sold separately, allowing your projects to reflect your personal creativity and are availabile in both ultra-smooth and ground finishes!
Want to learn more about these impressive slabs? Visit our product page here: https://www.techo-bloc.com/shop/slabs/para/
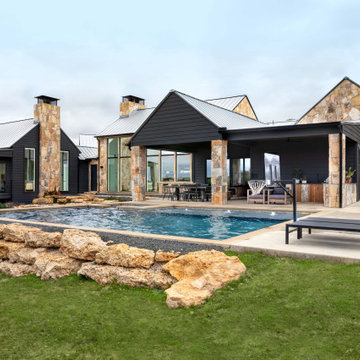
Backyard of the modern homestead with dark exterior, stonework, floor to ceiling glass windows, outdoor living space and pool.
Exempel på en lantlig rektangulär pool på baksidan av huset, med spabad och betongplatta
Exempel på en lantlig rektangulär pool på baksidan av huset, med spabad och betongplatta
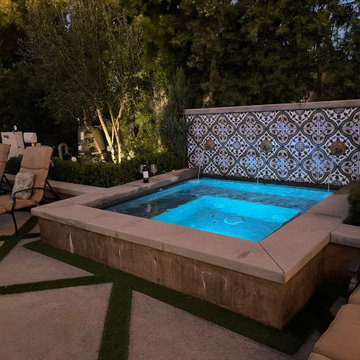
Exempel på en mellanstor klassisk anpassad baddamm på baksidan av huset, med spabad och betongplatta
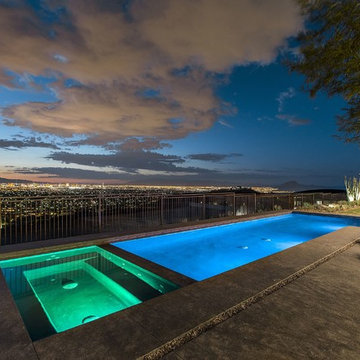
Idéer för att renovera en stor amerikansk l-formad träningspool på baksidan av huset, med spabad och betongplatta
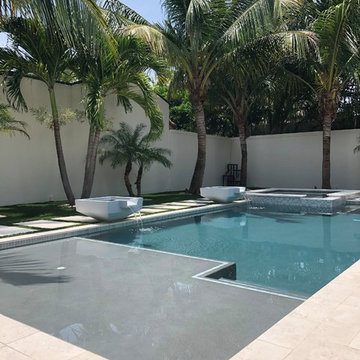
Idéer för mellanstora funkis anpassad baddammar på baksidan av huset, med spabad och betongplatta
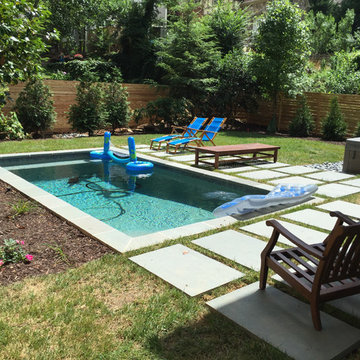
Bild på en liten funkis rektangulär baddamm på baksidan av huset, med betongplatta
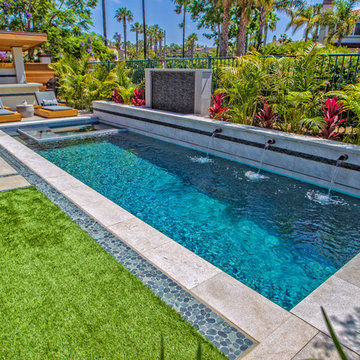
I was brought into this project while the pool was under construction and asked to tie the back yard together with patio areas, discreet drainage solutions, and plantings.
Photo Credits : California Pools
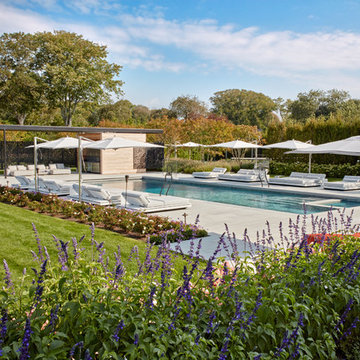
Mick Hales
Idéer för en 60 tals träningspool på baksidan av huset, med spabad och betongplatta
Idéer för en 60 tals träningspool på baksidan av huset, med spabad och betongplatta
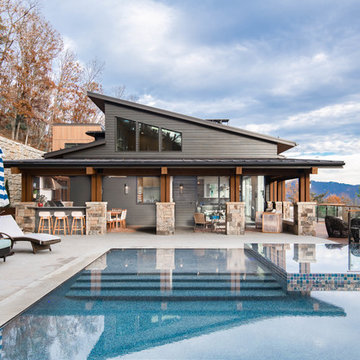
Idéer för att renovera en 60 tals rektangulär infinitypool på baksidan av huset, med betongplatta
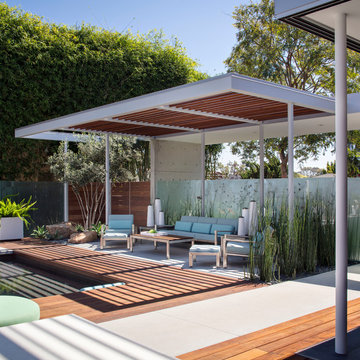
Idéer för stora funkis rektangulär pooler på baksidan av huset, med poolhus och betongplatta
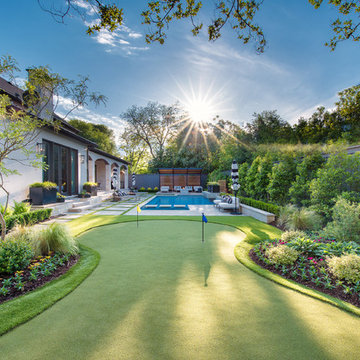
Photography by Jimi Smith / "Jimi Smith Photography"
Bild på en mellanstor funkis rektangulär pool på baksidan av huset, med spabad och betongplatta
Bild på en mellanstor funkis rektangulär pool på baksidan av huset, med spabad och betongplatta

Nestled in the countryside and designed to accommodate a multi-generational family, this custom compound boasts a nearly 5,000 square foot main residence, an infinity pool with luscious landscaping, a guest and pool house as well as a pole barn. The spacious, yet cozy flow of the main residence fits perfectly with the farmhouse style exterior. The gourmet kitchen with separate bakery kitchen offers built-in banquette seating for casual dining and is open to a cozy dining room for more formal meals enjoyed in front of the wood-burning fireplace. Completing the main level is a library, mudroom and living room with rustic accents throughout. The upper level features a grand master suite, a guest bedroom with dressing room, a laundry room as well as a sizable home office. The lower level has a fireside sitting room that opens to the media and exercise rooms by custom-built sliding barn doors. The quaint guest house has a living room, dining room and full kitchen, plus an upper level with two bedrooms and a full bath, as well as a wrap-around porch overlooking the infinity edge pool and picturesque landscaping of the estate.
13 130 foton på pool, med betongplatta
1
