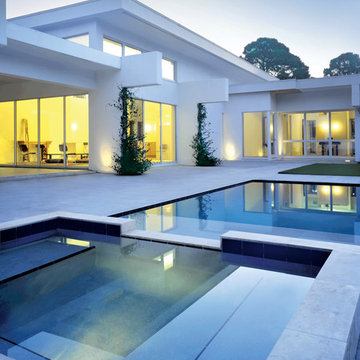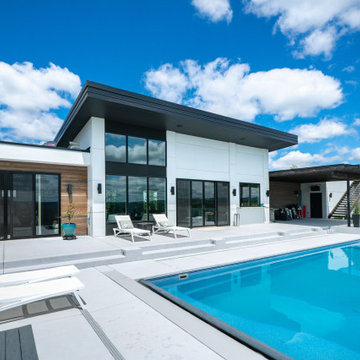139 foton på pool framför huset, med betongplatta
Sortera efter:
Budget
Sortera efter:Populärt i dag
1 - 20 av 139 foton
Artikel 1 av 3
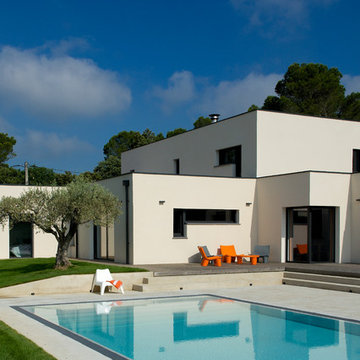
Sylvie Villeger
Inspiration för en funkis rektangulär pool framför huset, med betongplatta
Inspiration för en funkis rektangulär pool framför huset, med betongplatta
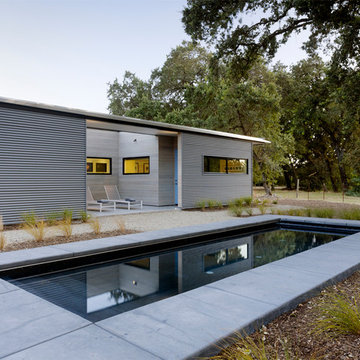
Matthew Millman
Bild på en liten funkis rektangulär träningspool framför huset, med betongplatta och en fontän
Bild på en liten funkis rektangulär träningspool framför huset, med betongplatta och en fontän
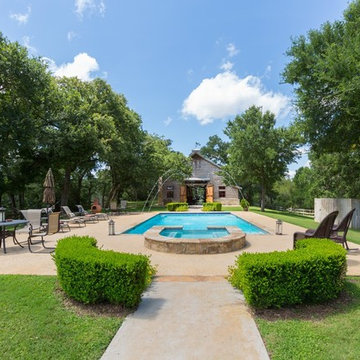
The Hoppes were inspired to buy a vintage barn after seeing similar structures on a trip to the Cotswolds in England.
Idéer för att renovera en mellanstor rektangulär pool framför huset, med en fontän och betongplatta
Idéer för att renovera en mellanstor rektangulär pool framför huset, med en fontän och betongplatta
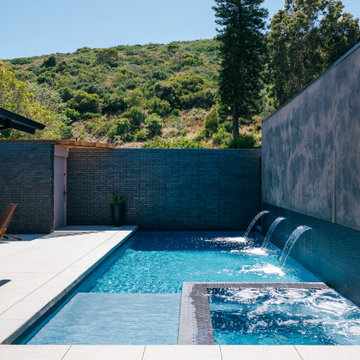
a tile and stucco wall alongside the exterior brick facade wall create the boundary for the modernist integrated courtyard pool
Idéer för mellanstora 60 tals rektangulär pooler framför huset, med en fontän och betongplatta
Idéer för mellanstora 60 tals rektangulär pooler framför huset, med en fontän och betongplatta
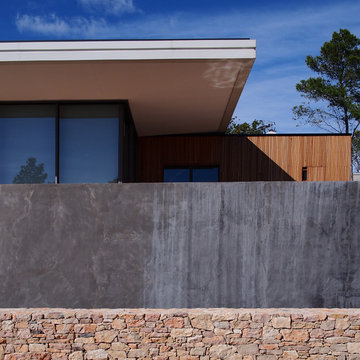
Exempel på en stor medelhavsstil rektangulär infinitypool framför huset, med betongplatta

Fin dai primi sopralluoghi ci ha colpito il rapporto particolare che il sito ha con lo splendido scenario della Alpi Apuane, una visuale privilegiata della catena montuosa nella sua ampiezza, non inquinata da villette “svettanti”. Ci è parsa quindi prioritaria la volontà di definire il progetto in orizzontale, creando un’architettura minima, del "quasi nulla" che riportasse alla mente le costruzioni effimere che caratterizzavano il litorale versiliese prima dell’espansione urbanistica degli ultimi decenni. La costruzione non cerca così di mostrarsi, ma piuttosto sparire tra le siepi di confine, una sorta di vela leggera sospesa su esili piedritti e definita da lunghi setti orizzontali in cemento faccia-vista, che definiscono un ideale palcoscenico per le montagne retrostanti.
Un intervento calibrato e quasi timido rispetto all’intorno, che trova la sua qualità nell’uso dei diversi materiali con cui sono trattare le superficie. La zona giorno si proietta nel giardino, che diventa una sorta di salone a cielo aperto mentre la natura, vegetazione ed acqua penetrano all’interno in un continuo gioco di rimandi enfatizzato dalle riflessioni create dalla piscina e dalle vetrate. Se il piano terra costituisce il luogo dell’incontro privilegiato con natura e spazio esterno, il piano interrato è invece il rifugio sicuro, lontano dagli sguardi e dai rumori, dove ritirarsi durante la notte, protetto e caratterizzato da un inaspettato ampio patio sul lato est che diffonde la luce naturale in tutte gli spazi e le camere da letto.
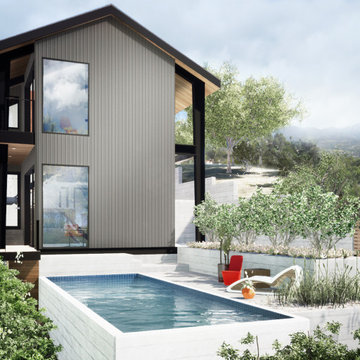
This hillside house in Los Angeles uses pre-fabricated steel construction to save on time, reduce construction waste and create a dramatic appearance by exposing the structure on the inside and exterior. The Livingroom overlooks the pool that stretches along the ridge.
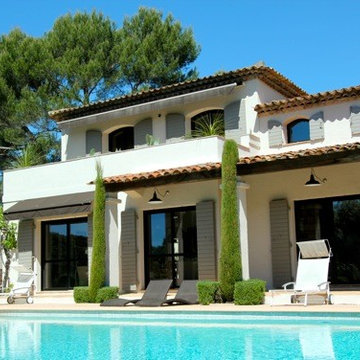
la piscine est implantée face aux pièces de vie la rendant ainsi omniprésente à toute saison. Le salon et le pool house complètent harmonieusement l'ensemble
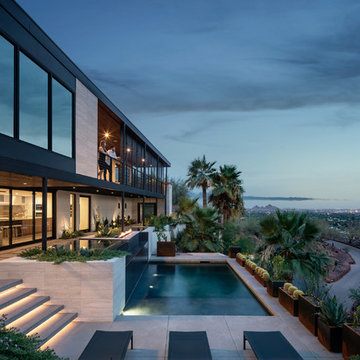
Pool, spa, water feature and negative edge - waterfall
Roehner + Ryan
Inredning av en modern stor rektangulär infinitypool framför huset, med betongplatta
Inredning av en modern stor rektangulär infinitypool framför huset, med betongplatta
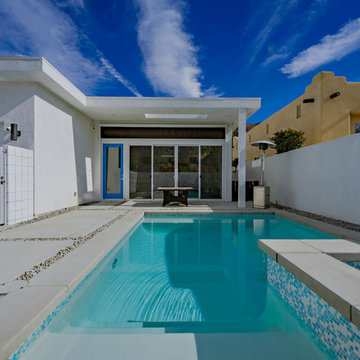
Entrance, Pool
Inspiration för en funkis anpassad ovanmarkspool framför huset, med betongplatta
Inspiration för en funkis anpassad ovanmarkspool framför huset, med betongplatta
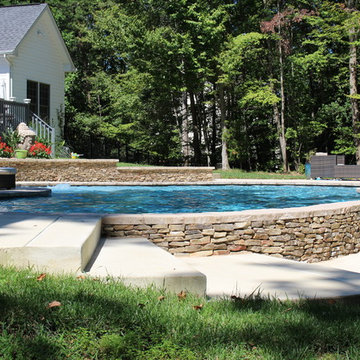
A freeform swimming pool tucked away in a wooded area that offers plenty of privacy. Natural materials were used to complement it's environment. Portofino coping mimics natural stone, without the side effects of minerals getting in the pool. Bora Bora Pool Quartz Plaster was used to give it this rich blue color. Plenty of comfortable seating surrounds the pool. A Stone Face Wall in combination of a Stone Face Reverse Bond Beam were used to control the extreme grade of the yard and again blends perfect in it's environment.
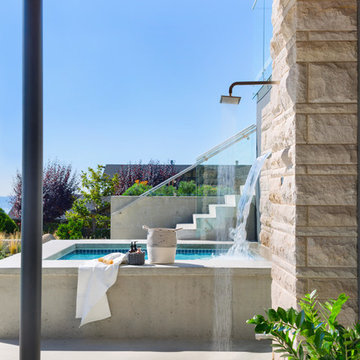
Barry Calhoun Photography
Inspiration för en mycket stor funkis rektangulär ovanmarkspool framför huset, med betongplatta och spabad
Inspiration för en mycket stor funkis rektangulär ovanmarkspool framför huset, med betongplatta och spabad
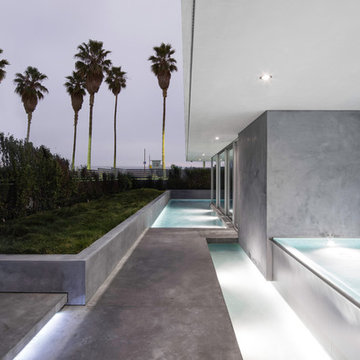
Brandon Shigeta
Exempel på en mellanstor modern anpassad infinitypool framför huset, med en fontän och betongplatta
Exempel på en mellanstor modern anpassad infinitypool framför huset, med en fontän och betongplatta
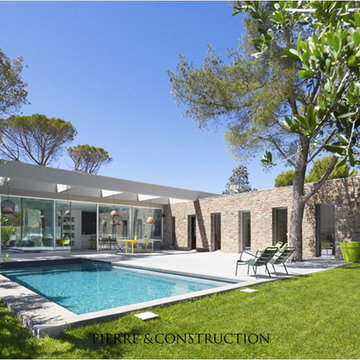
Gabrielle Voinot
Idéer för att renovera en mellanstor funkis rektangulär pool framför huset, med betongplatta
Idéer för att renovera en mellanstor funkis rektangulär pool framför huset, med betongplatta
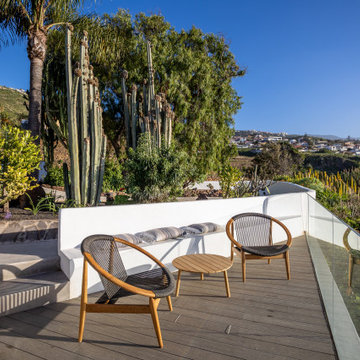
La vivienda disponía de un jardín maduro e interesante en un enclave privilegiado, sin embargo no disponía de espacios en los que estar en el exterior. El proyecto elimina desniveles para ganar esos espacios (solarium, mirador) se añade una piscina infinity y una zona de oficina en casa. Además se ordena e ilumina el jardín y se mejora el porche de la vivienda incluyendo un sistema de lamas horizontales que se integran y desaparecen en la arquitectura original de la casa.
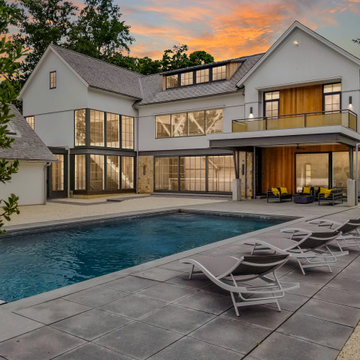
This beautiful Westport home staged by BA Staging & Interiors is almost 9,000 square feet and features fabulous, modern-farmhouse architecture. Our staging selection was carefully chosen based on the architecture and location of the property, so that this home can really shine.
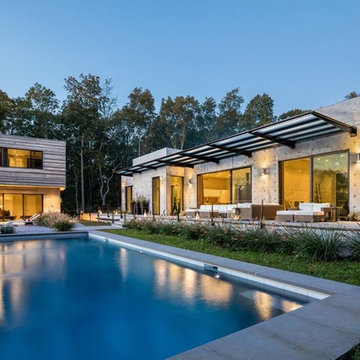
Salt water pool with pool house and main house.
Railing and stairs by Keuka Studios www.Keuka-studios.com
Photographer Evan Joseph www.Evanjoseph.com
Architect Vibeke Lichten
139 foton på pool framför huset, med betongplatta
1

