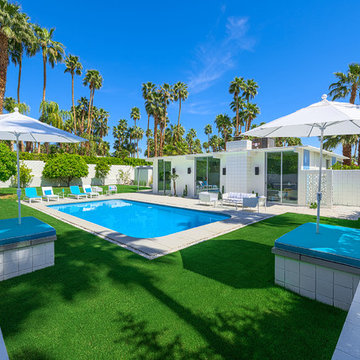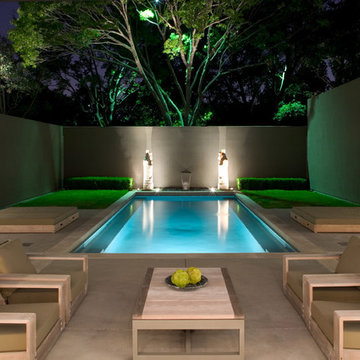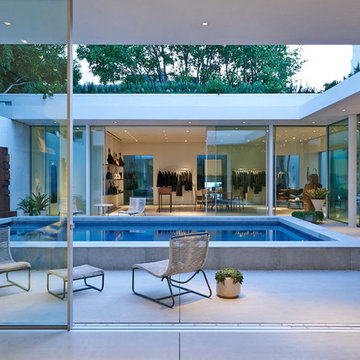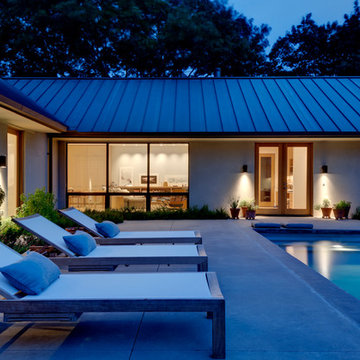389 foton på gårdsplan med pool, med betongplatta
Sortera efter:
Budget
Sortera efter:Populärt i dag
1 - 20 av 389 foton
Artikel 1 av 3
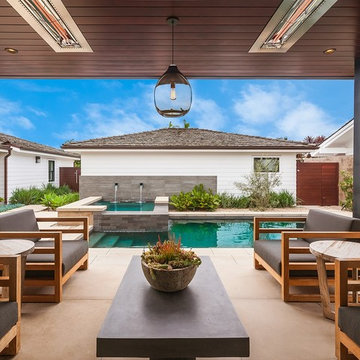
Built By Aqua-Link Pools and Spas. Engineered by Watershape Consulting
Designed by Garden Studio
Pictures By Leigh Ann Rowe Photography
Modern inredning av en liten rektangulär pool, med en fontän och betongplatta
Modern inredning av en liten rektangulär pool, med en fontän och betongplatta
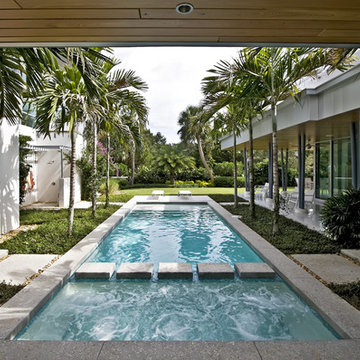
Photographer Rosky & Associates, Inc.
Inspiration för moderna rektangulär gårdsplaner med pool, med betongplatta
Inspiration för moderna rektangulär gårdsplaner med pool, med betongplatta
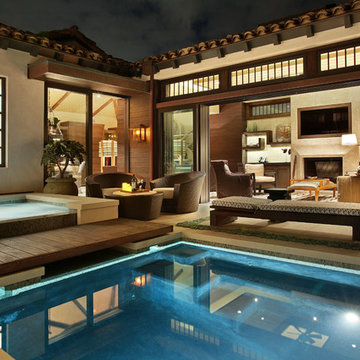
Aidin Foster
Modern inredning av en stor rektangulär pool, med spabad och betongplatta
Modern inredning av en stor rektangulär pool, med spabad och betongplatta
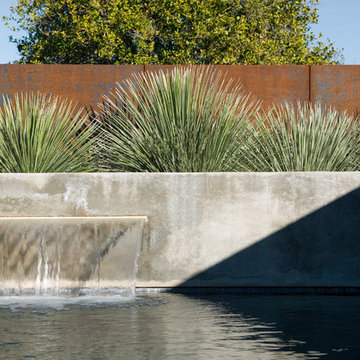
Timmerman Photography - Bill Timmerman
Foto på en mellanstor funkis gårdsplan med pool, med en fontän och betongplatta
Foto på en mellanstor funkis gårdsplan med pool, med en fontän och betongplatta
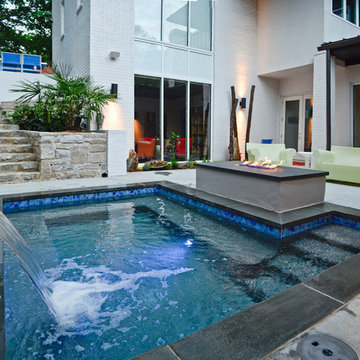
Galina Juliana
Inspiration för små moderna rektangulär gårdsplaner med pool, med spabad och betongplatta
Inspiration för små moderna rektangulär gårdsplaner med pool, med spabad och betongplatta
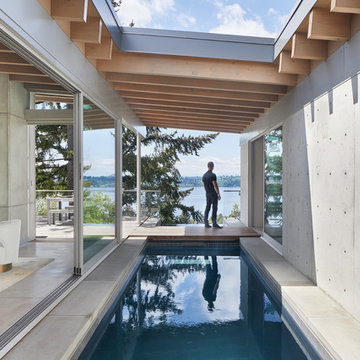
Benjamin Benschneider
Inspiration för en mycket stor funkis rektangulär pool, med betongplatta
Inspiration för en mycket stor funkis rektangulär pool, med betongplatta
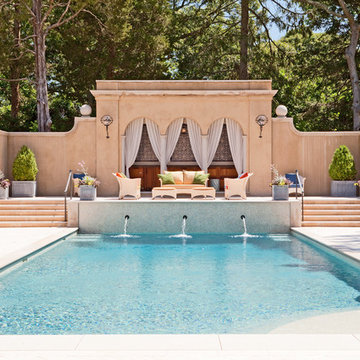
Bild på en mellanstor medelhavsstil rektangulär pool, med en fontän och betongplatta
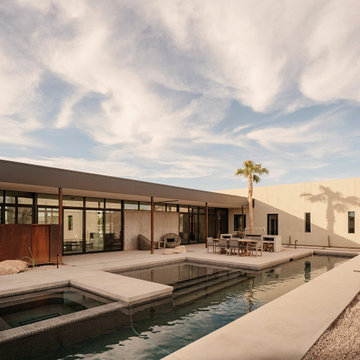
Photo by Roehner + Ryan
Exempel på en stor amerikansk rektangulär pool, med spabad och betongplatta
Exempel på en stor amerikansk rektangulär pool, med spabad och betongplatta
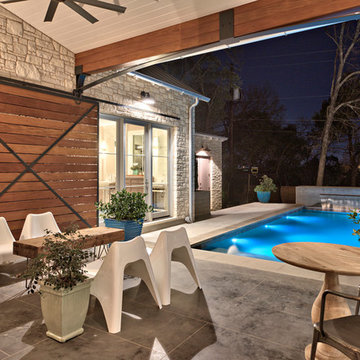
Casey Fry
Bild på en mellanstor lantlig rektangulär pool, med en fontän och betongplatta
Bild på en mellanstor lantlig rektangulär pool, med en fontän och betongplatta
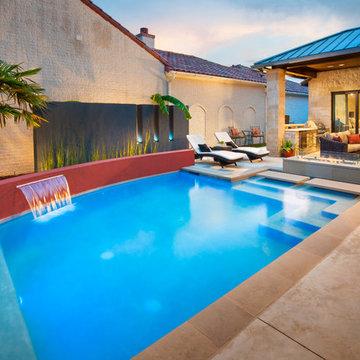
This project is proof that the challenges posed by limited space and accessibility can always be overcome in order to deliver stunning results. The space itself was rather small and also very close to the neighboring residence. Not only was the neighboring wall imposing, it was also of a completely different design style.
The goal here was to create a layering effect with numerous features of varying heights. Not only would this add depth and dimension to the overall design, but it would cause the viewer to shift their focus from the encroaching wall to the beauty of the pool space.
Instead of trying to maximize the water area by squaring off the pool, I decided to instead maximize the visual interest by gracefully rounding off the back wall of the pool. This was accomplished by implementing a raised stucco wall, and also a shorter, matching curved wall, featuring a "Sheer Descent" waterfall.
Inside the taller, deep-plum stucco wall, I created three vertical windows which are all highlighted by LED uplighting. To give depth, dimension and some natural beauty, I implemented a simple bed of Horse Tail Reeds behind the short wall, and chose to place Banana Trees behind the taller wall.
The main seating area is just outside the home's master suite, and is separated by a "Leuder" limestone fire pit. Aside from being a striking design feature, the floating stepper pads accomplish a number of things; they serve triple-duty as a walkway, a seating area adjacent to the fire pit, and also as a poolside rest for beverages.
After discovering that the narrow courtyard acted as a sort of wind tunnel between the two houses, we opted to install tempered glass in order to better control the behavior of the flames. This solved the problem while remaining visually pleasing to the client as well.
You'll notice in some of the leading photos for this project that I had originally intended to implement stepper pads on both sides of the pool closest to the house. And despite a thorough understanding of what would be necessary on an engineering and structural-design basis, we were eventually forced to turn this into a solid deck due to unrelenting city-required setbacks. However the client remained very understanding due to encountering a number of similar issues in their home-build process.
In the end, they were delivered an outstanding pool design that had come to fruition only after coming up with numerous solutions to a number of challenges that only a unique space like this could provide.
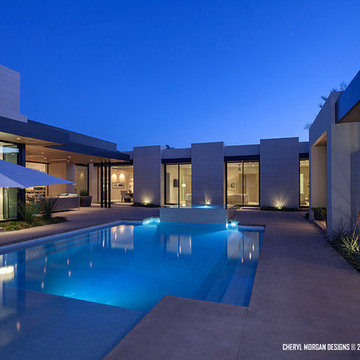
Interior Courtyard with pool and raised infinity edge spa. Outdoor living area. With Jones Development.
George Gutenberg Photography
Exempel på en mycket stor modern rektangulär pool, med spabad och betongplatta
Exempel på en mycket stor modern rektangulär pool, med spabad och betongplatta
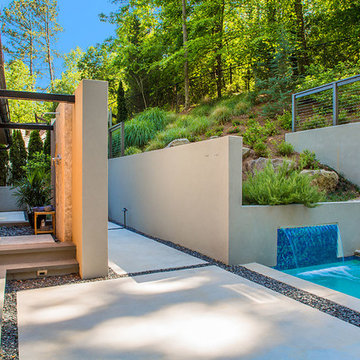
Lee Grider
Exempel på en mellanstor modern rektangulär pool, med spabad och betongplatta
Exempel på en mellanstor modern rektangulär pool, med spabad och betongplatta
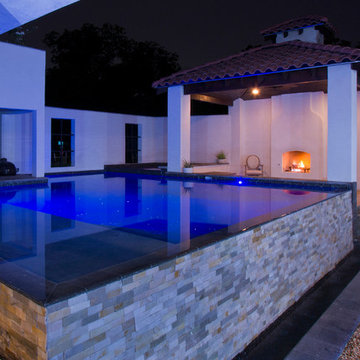
Al Rendon
Bild på en liten funkis anpassad pool, med en fontän och betongplatta
Bild på en liten funkis anpassad pool, med en fontän och betongplatta
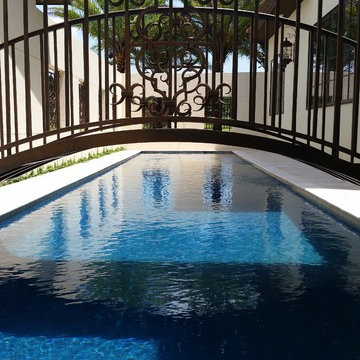
Medelhavsstil inredning av en stor rektangulär gårdsplan med pool, med betongplatta
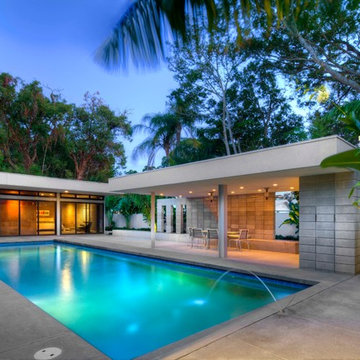
Photo by Greg Wilson
Foto på en funkis gårdsplan med pool, med betongplatta och en fontän
Foto på en funkis gårdsplan med pool, med betongplatta och en fontän
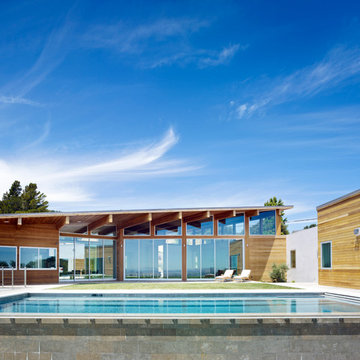
Bild på en mycket stor funkis rektangulär pool, med poolhus och betongplatta
389 foton på gårdsplan med pool, med betongplatta
1
