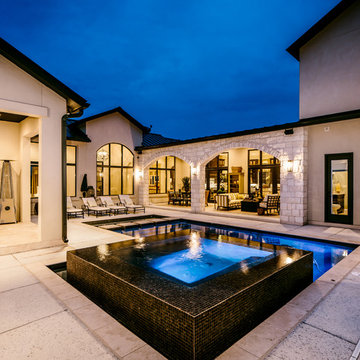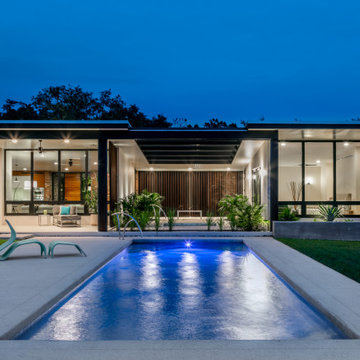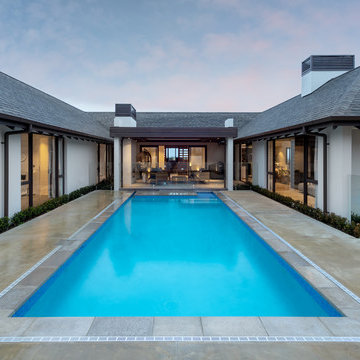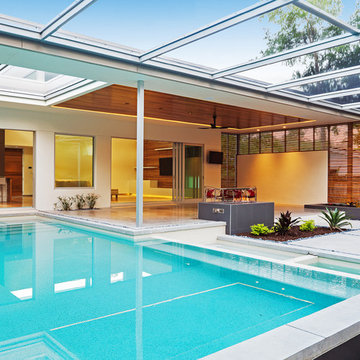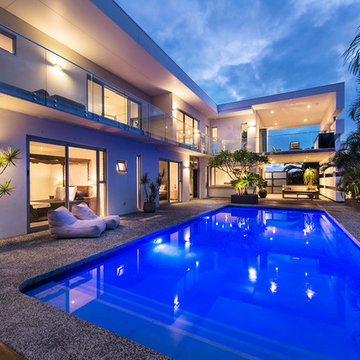389 foton på gårdsplan med pool, med betongplatta
Sortera efter:
Budget
Sortera efter:Populärt i dag
61 - 80 av 389 foton
Artikel 1 av 3
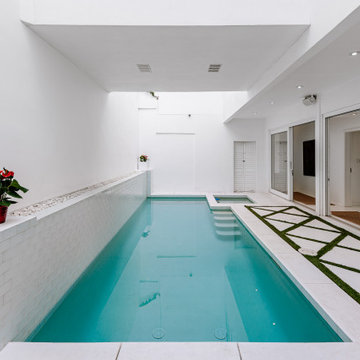
Inspiration för en mellanstor funkis rektangulär pool, med spabad och betongplatta
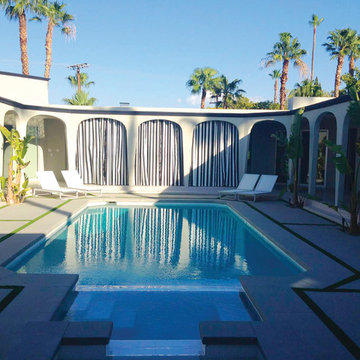
Palm Springs hollywood regency estate, courtyard pool palladium
Idéer för att renovera en mycket stor retro rektangulär gårdsplan med pool, med betongplatta och spabad
Idéer för att renovera en mycket stor retro rektangulär gårdsplan med pool, med betongplatta och spabad
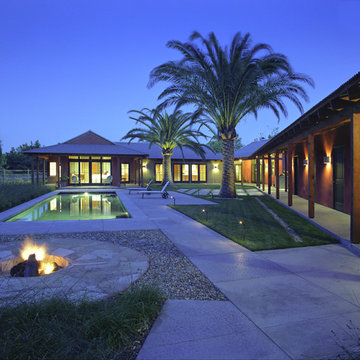
Tying together the in and the out...
Inspiration för moderna rektangulär gårdsplaner med pool, med betongplatta
Inspiration för moderna rektangulär gårdsplaner med pool, med betongplatta
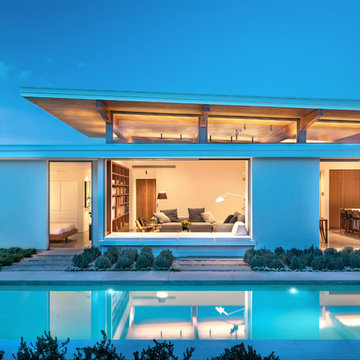
Axiom Desert House by Turkel Design in Palm Springs, California ; Photo by Chase Daniel ; custom cabinetry by Turkel Design ; pool and spa by Teserra Outdoors ; ping pong table by RS Barcelona ; lift and slide doors from Marvin ; landscaping by Randy G Myers and Nurseries
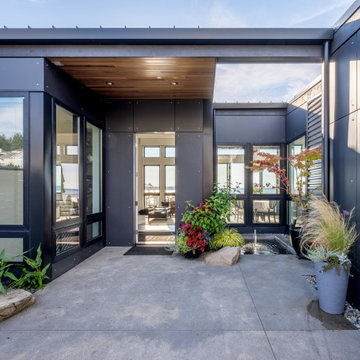
Courtyard fountain
Modern inredning av en mellanstor rektangulär gårdsplan med pool, med en fontän och betongplatta
Modern inredning av en mellanstor rektangulär gårdsplan med pool, med en fontän och betongplatta
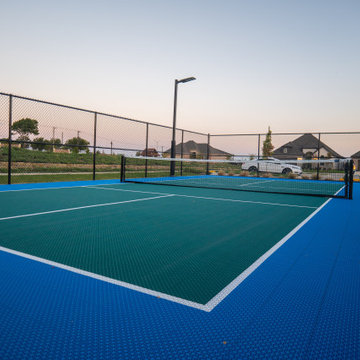
Mansfield Reserve
This fifth build in the series blends proven features with whole new design concepts and new product lines to converge into a complete active lifestyle oasis.
Every corner in virtually every direction delivers a function while it complements the terrain and the landscape natural beauty. This big pool comes with unique styling inside & out, with artistry in every corner. Innovative "Fresco" patio coverings let in natural light, while they keep out the heat and deliver a subtle modern look to an otherwise rustic scene. More durable metal pool cabana arbor structures deliver shade, with a sleek & modern look. Gathering places abound, from the fire pit under the string lights, to the outdoor kitchen with a long pub table serving bar. The outdoor great room connects to a well-lit single-double pickle ball court, for daytime and nighttime fun!
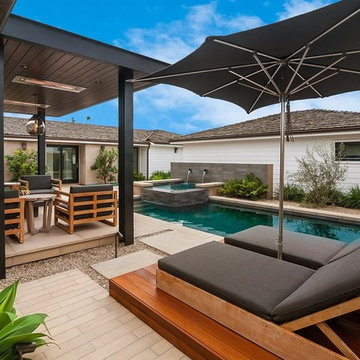
Built By Aqua-Link Pools and Spas. Engineered by Watershape Consulting
Designed by Garden Studio
Pictures By Leigh Ann Rowe Photography
Idéer för en liten modern pool, med en fontän och betongplatta
Idéer för en liten modern pool, med en fontän och betongplatta
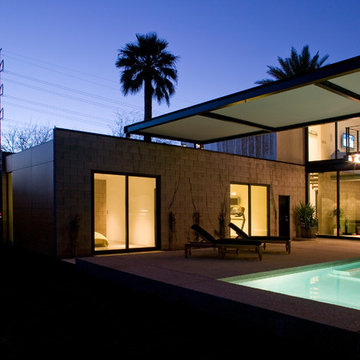
Timmerman Photography - Bill Timmerman
Modern inredning av en mellanstor rektangulär pool, med spabad och betongplatta
Modern inredning av en mellanstor rektangulär pool, med spabad och betongplatta
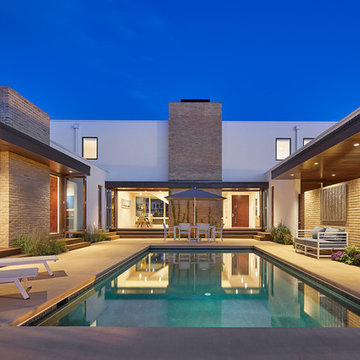
Idéer för att renovera en mellanstor funkis rektangulär gårdsplan med pool, med betongplatta
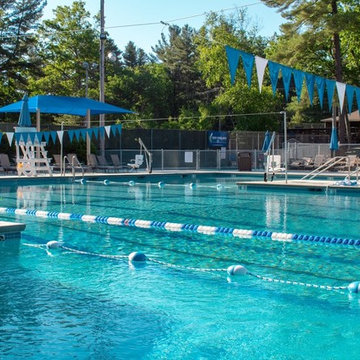
Idéer för att renovera en mycket stor industriell anpassad gårdsplan med pool, med poolhus och betongplatta
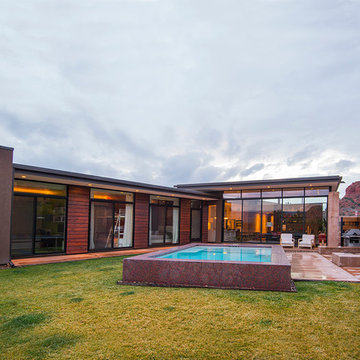
Idéer för mellanstora funkis rektangulär pooler, med betongplatta
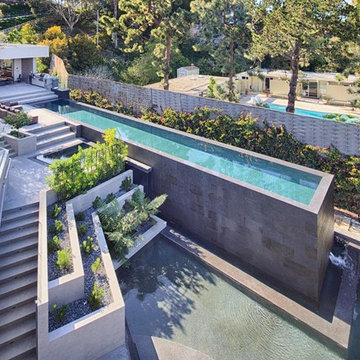
Three-sided vanishing edge lap pool with terraced planters.
Inredning av en modern mycket stor anpassad pool, med betongplatta
Inredning av en modern mycket stor anpassad pool, med betongplatta
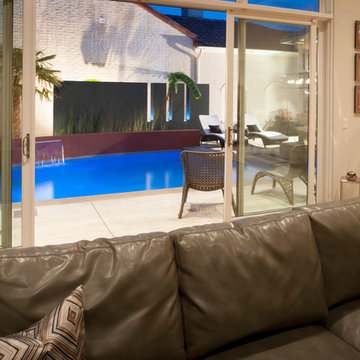
This project is proof that the challenges posed by limited space and accessibility can always be overcome in order to deliver stunning results. The space itself was rather small and also very close to the neighboring residence. Not only was the neighboring wall imposing, it was also of a completely different design style.
The goal here was to create a layering effect with numerous features of varying heights. Not only would this add depth and dimension to the overall design, but it would cause the viewer to shift their focus from the encroaching wall to the beauty of the pool space.
Instead of trying to maximize the water area by squaring off the pool, I decided to instead maximize the visual interest by gracefully rounding off the back wall of the pool. This was accomplished by implementing a raised stucco wall, and also a shorter, matching curved wall, featuring a "Sheer Descent" waterfall.
Inside the taller, deep-plum stucco wall, I created three vertical windows which are all highlighted by LED uplighting. To give depth, dimension and some natural beauty, I implemented a simple bed of Horse Tail Reeds behind the short wall, and chose to place Banana Trees behind the taller wall.
The main seating area is just outside the home's master suite, and is separated by a "Leuder" limestone fire pit. Aside from being a striking design feature, the floating stepper pads accomplish a number of things; they serve triple-duty as a walkway, a seating area adjacent to the fire pit, and also as a poolside rest for beverages.
After discovering that the narrow courtyard acted as a sort of wind tunnel between the two houses, we opted to install tempered glass in order to better control the behavior of the flames. This solved the problem while remaining visually pleasing to the client as well.
You'll notice in some of the leading photos for this project that I had originally intended to implement stepper pads on both sides of the pool closest to the house. And despite a thorough understanding of what would be necessary on an engineering and structural-design basis, we were eventually forced to turn this into a solid deck due to unrelenting city-required setbacks. However the client remained very understanding due to encountering a number of similar issues in their home-build process.
In the end, they were delivered an outstanding pool design that had come to fruition only after coming up with numerous solutions to a number of challenges that only a unique space like this could provide.
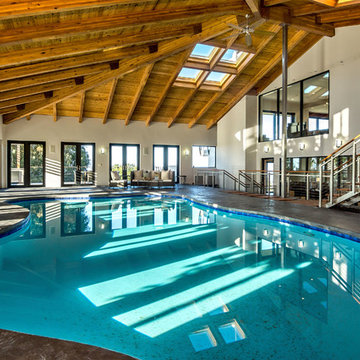
Indoor swimming pool with stamped concrete decking. Custom stainless steel and teak stairs and railing system. Exposed fir ceiling,
Idéer för en stor modern gårdsplan med pool, med betongplatta
Idéer för en stor modern gårdsplan med pool, med betongplatta
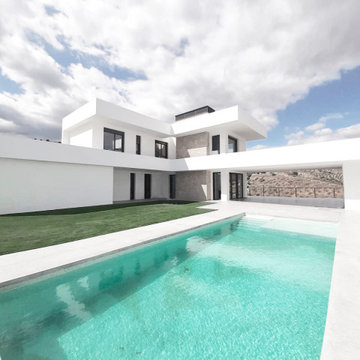
Vivienda unifamiliar aislada situada en Urbanización Garcés en el Rincón de la Victoria (Málaga). El proyecto se desarrolla en una parcela de 1400 m2 con topografía irregular compuesta por dos zonas bien diferenciadas, una superficie plana de 800m2 vinculado al vial de acceso y una superficie de 600 m2 con una inclinación descendiente superior al 50%.
Ante esta premisa y bajo un programa de necesidades bien definido se proyecta la vivienda con forma de L perfectamente orientada al Sur-este, centralizando el espacio de la vivienda en el punto central y prolongando la geometría mediante un módulo de baño-barbacoa apergolado y un módulo de aparcamiento descubierto.
La distribución de la vivienda se compone de dos zonas diferenciadas, zona de día y zona de noche. Una primera planta, la zona de día, compuesta por un hall de acceso, un armario-vestidor pensado para dejar las pertenencias de invitados o para poder guardar chaquetas y zapatos de diario, un despacho-dormitorio de invitados, un baño, el salón-comedor-cocina como espacio único abierto y una despensa-lavadero con acceso al exterior.
En su interior la planta se fisura por una doble altura en el espacio comedor que amplía la estancia y segrega visualmente los diferentes usos.
La planta superior, que alberga la zona de descanso, comprende dos dormitorios que comparten la zona vestidor para acceder al baño común y el dormitorio principal en suite, dividiendo el baño y vestidor del espacio reservado para la cama a través de la fisura generada por la doble altura.
389 foton på gårdsplan med pool, med betongplatta
4
