1 456 foton på ingång och ytterdörr, med ljus trädörr
Sortera efter:
Budget
Sortera efter:Populärt i dag
161 - 180 av 1 456 foton
Artikel 1 av 3
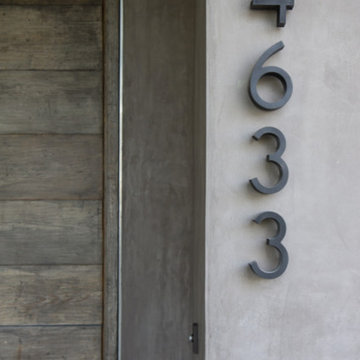
Inspiration för en mellanstor 50 tals ingång och ytterdörr, med en tvådelad stalldörr och ljus trädörr
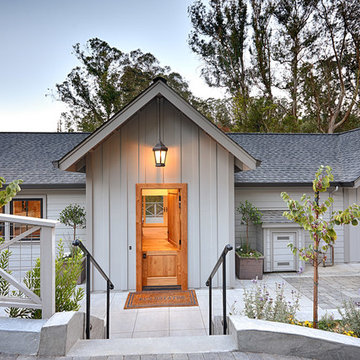
Idéer för att renovera en lantlig ingång och ytterdörr, med grå väggar, en tvådelad stalldörr och ljus trädörr
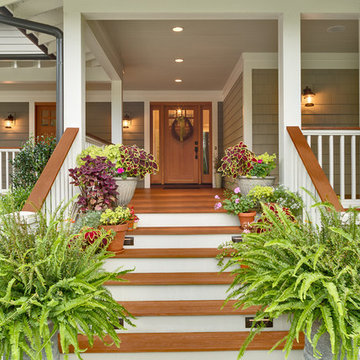
This front entry porch has Ipé decking and handrails. The entry door is a clear stained fir craftsman style. Inset step lighting and a painted bead board ceiling complete the entry.
Firewater Photography
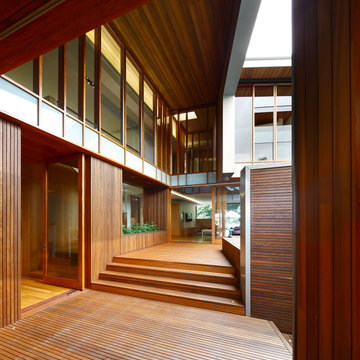
Arbour House, located on the Bulimba Reach of the Brisbane River, is a study in siting and intricate articulation to yield views and landscape connections .
The long thin 13 meter wide site is located between two key public spaces, namely an established historic arbour of fig trees and a public riverfront boardwalk. The site which once formed part of the surrounding multi-residential enclave is now distinquished by a new single detached dwelling. Unlike other riverfront houses, the new dwelling is sited a respectful distance from the rivers edge, preserving an 80 year old Poincianna tree and historic public views from the boardwalk of the adjoining heritage listed dwelling.
The large setback creates a platform for a private garden under the shade of the canopy of the Poincianna tree. The level of the platform and the height of the Poincianna tree and the Arbour established the two datums for the setout of public and private spaces of the dwelling. The public riverfront living levels are adjacent to this space whilst the rear living spaces are elevated above the garage to look into the canopy of the Arbour. The private bedroom spaces of the upper level are raised to a height to afford views of the tree canopy and river yet privacy from the public river boardwalk.
The dwelling adopts a courtyard typology with two pavilions linked by a large double height stairwell and external courtyard. The form is conceptualised as an object carved from a solid volume of the allowable building area with the courtyard providing a protective volume from which to cross ventilate each of the spaces of the house and to allow the different spaces of the house connection but also discrete and subtle separation – the family home as a village. Photo Credits: Scott Burrows
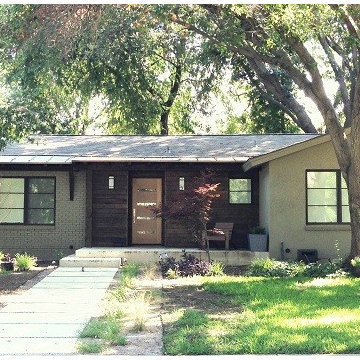
Renovation to front facade on a tight budget. The client wanted to keep their house in tact but bring it up to speed with a more modern. . .fresher look through the use of new windows and veneers. The client is thrilled at the results.
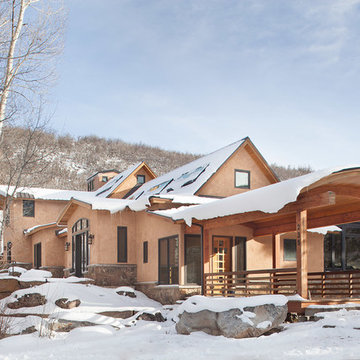
© Brent Moss Photography
Foto på en funkis ingång och ytterdörr, med beige väggar och ljus trädörr
Foto på en funkis ingång och ytterdörr, med beige väggar och ljus trädörr
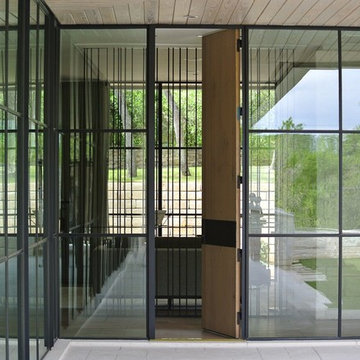
Project name / Photographer:
Northwest Peach Farm - NY (Winner), Michael Moran
1930's Private Residence - Washington - DC, Alan Karchmer / Sandra Benedum
Private Residence - Bridgehampton - NY, Manolo Llera, Courtesy of Selldorf Architects
Carhart Residence - NY, Pieter Estersohn
Laborde Residence - New Orleans - LA, Chad Mellon and Julie Wage
Private Residence - TN, Chad Mellon and Julie Wage
Burn Barn Residence - VA, Interior pictures: Paul Goossens
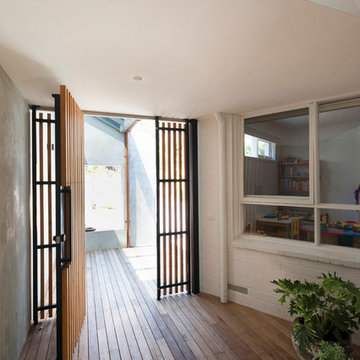
Nick Stephenson
Idéer för en liten modern ingång och ytterdörr, med grå väggar, ljust trägolv, en enkeldörr och ljus trädörr
Idéer för en liten modern ingång och ytterdörr, med grå väggar, ljust trägolv, en enkeldörr och ljus trädörr

Guadalajara, San Clemente Coastal Modern Remodel
This major remodel and addition set out to take full advantage of the incredible view and create a clear connection to both the front and rear yards. The clients really wanted a pool and a home that they could enjoy with their kids and take full advantage of the beautiful climate that Southern California has to offer. The existing front yard was completely given to the street, so privatizing the front yard with new landscaping and a low wall created an opportunity to connect the home to a private front yard. Upon entering the home a large staircase blocked the view through to the ocean so removing that space blocker opened up the view and created a large great room.
Indoor outdoor living was achieved through the usage of large sliding doors which allow that seamless connection to the patio space that overlooks a new pool and view to the ocean. A large garden is rare so a new pool and bocce ball court were integrated to encourage the outdoor active lifestyle that the clients love.
The clients love to travel and wanted display shelving and wall space to display the art they had collected all around the world. A natural material palette gives a warmth and texture to the modern design that creates a feeling that the home is lived in. Though a subtle change from the street, upon entering the front door the home opens up through the layers of space to a new lease on life with this remodel.

Modern artwork on the hallway and front door of the Lake Austin project, a modern home in Austin, Texas.
Inspiration för en funkis ingång och ytterdörr, med bruna väggar, en enkeldörr, ljus trädörr och svart golv
Inspiration för en funkis ingång och ytterdörr, med bruna väggar, en enkeldörr, ljus trädörr och svart golv
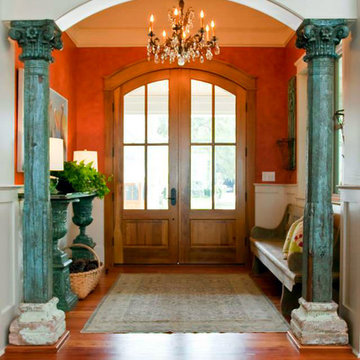
Idéer för att renovera en stor shabby chic-inspirerad ingång och ytterdörr, med grå väggar, en dubbeldörr, ljus trädörr, mellanmörkt trägolv och brunt golv
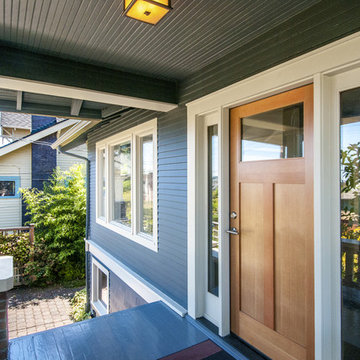
Dan Farmer- Seattle Home Tours
Inspiration för en mellanstor amerikansk ingång och ytterdörr, med blå väggar, målat trägolv, en enkeldörr, ljus trädörr och blått golv
Inspiration för en mellanstor amerikansk ingång och ytterdörr, med blå väggar, målat trägolv, en enkeldörr, ljus trädörr och blått golv
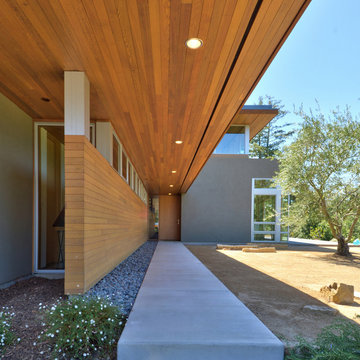
Every Angle Photography
Exempel på en modern ingång och ytterdörr, med en enkeldörr och ljus trädörr
Exempel på en modern ingång och ytterdörr, med en enkeldörr och ljus trädörr
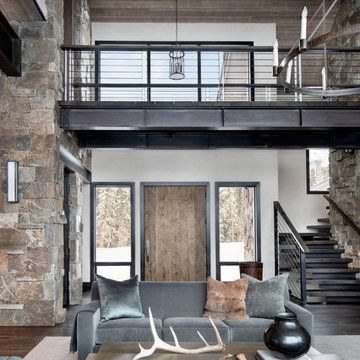
The front entry opens to the living room. Plush fur and velvet decor softens the stone and wood details in the home.
Photos by Gibeon Photography
Idéer för en modern ingång och ytterdörr, med beige väggar, mörkt trägolv, brunt golv, en enkeldörr och ljus trädörr
Idéer för en modern ingång och ytterdörr, med beige väggar, mörkt trägolv, brunt golv, en enkeldörr och ljus trädörr
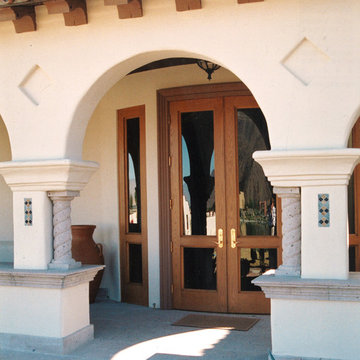
Architecture & Interior Design: David Heide Design Studio
Idéer för medelhavsstil ingångspartier, med en dubbeldörr och ljus trädörr
Idéer för medelhavsstil ingångspartier, med en dubbeldörr och ljus trädörr
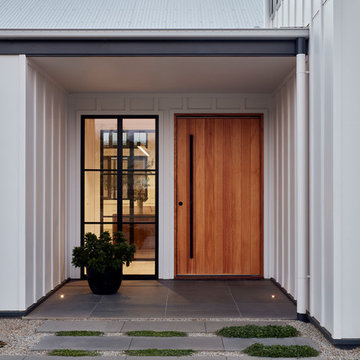
Entry to the Village house by GLOW design group. Photo by Jack Lovel
Foto på en mellanstor lantlig ingång och ytterdörr, med vita väggar, betonggolv, en pivotdörr, ljus trädörr och vitt golv
Foto på en mellanstor lantlig ingång och ytterdörr, med vita väggar, betonggolv, en pivotdörr, ljus trädörr och vitt golv
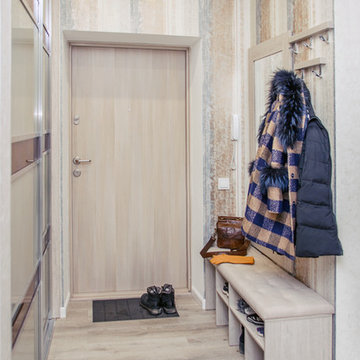
Idéer för en liten klassisk ingång och ytterdörr, med flerfärgade väggar, laminatgolv, en enkeldörr, ljus trädörr och beiget golv
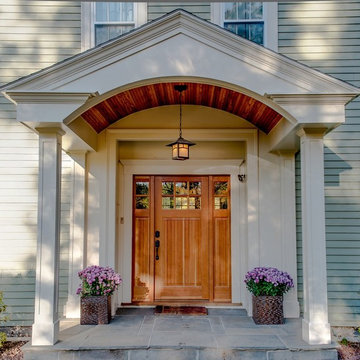
WGD Real Estate Photography
Klassisk inredning av en liten ingång och ytterdörr, med skiffergolv, en enkeldörr och ljus trädörr
Klassisk inredning av en liten ingång och ytterdörr, med skiffergolv, en enkeldörr och ljus trädörr
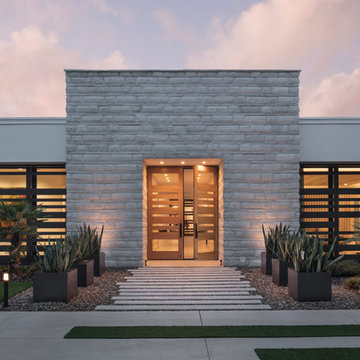
Inspiration för moderna ingångspartier, med vita väggar, betonggolv, en dubbeldörr, ljus trädörr och grått golv
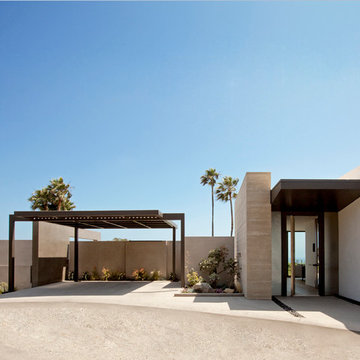
A white board form feature wall ground the home and outdoor area. The palette was inspired by driftwood and sand with darker elements to give contrast to the monochromatic backdrop while the roaming succulents and shape and movement.
Photo Credit: John Ellis
1 456 foton på ingång och ytterdörr, med ljus trädörr
9