1 456 foton på ingång och ytterdörr, med ljus trädörr
Sortera efter:
Budget
Sortera efter:Populärt i dag
101 - 120 av 1 456 foton
Artikel 1 av 3
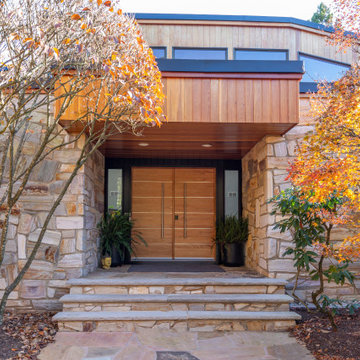
New front entry door installed in a custom wood and stain finish with metal inlay and large modern handles.
Idéer för att renovera en stor funkis ingång och ytterdörr, med en dubbeldörr och ljus trädörr
Idéer för att renovera en stor funkis ingång och ytterdörr, med en dubbeldörr och ljus trädörr
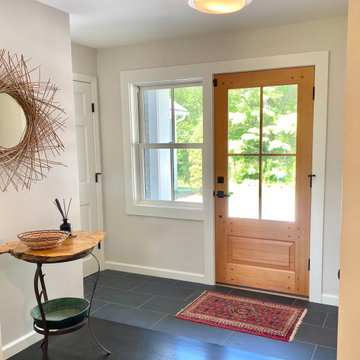
entry with coat closet, tiled floor and wood door with side window
Bild på en mellanstor lantlig ingång och ytterdörr, med vita väggar, skiffergolv, en enkeldörr, ljus trädörr och svart golv
Bild på en mellanstor lantlig ingång och ytterdörr, med vita väggar, skiffergolv, en enkeldörr, ljus trädörr och svart golv
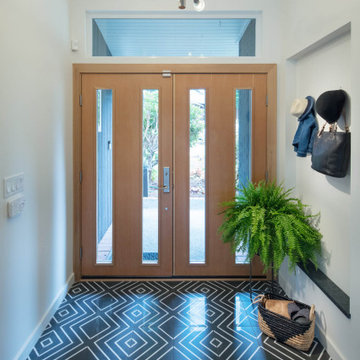
Entry- Tile & Niche
Foto på en funkis ingång och ytterdörr, med vita väggar, en dubbeldörr, ljus trädörr, grått golv och klinkergolv i porslin
Foto på en funkis ingång och ytterdörr, med vita väggar, en dubbeldörr, ljus trädörr, grått golv och klinkergolv i porslin
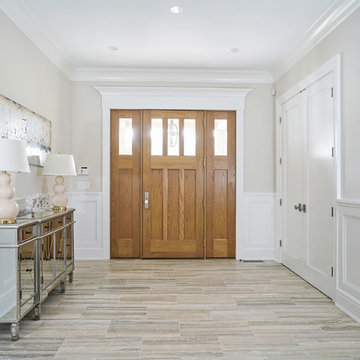
Foto på en mellanstor vintage ingång och ytterdörr, med bruna väggar, laminatgolv, en enkeldörr, ljus trädörr och brunt golv

北から南に細く長い、決して恵まれた環境とは言えない敷地。
その敷地の形状をなぞるように伸び、分断し、それぞれを低い屋根で繋げながら建つ。
この場所で自然の恩恵を効果的に享受するための私たちなりの解決策。
雨や雪は受け止めることなく、両サイドを走る水路に受け流し委ねる姿勢。
敷地入口から順にパブリック-セミプライベート-プライベートと奥に向かって閉じていく。

Layers of architecture sweep guests into the main entry.
Inspiration för en funkis ingång och ytterdörr, med vita väggar, betonggolv, en pivotdörr, ljus trädörr och grått golv
Inspiration för en funkis ingång och ytterdörr, med vita väggar, betonggolv, en pivotdörr, ljus trädörr och grått golv
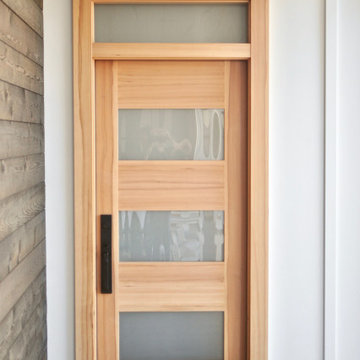
Cool farmhouse! This is an entry fir door with Emtek hardware.
Bild på en mellanstor funkis ingång och ytterdörr, med en enkeldörr och ljus trädörr
Bild på en mellanstor funkis ingång och ytterdörr, med en enkeldörr och ljus trädörr
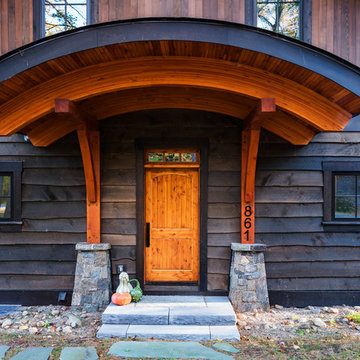
Elizabeth Haynes
Bild på en stor rustik ingång och ytterdörr, med vita väggar, ljust trägolv, en enkeldörr, ljus trädörr och beiget golv
Bild på en stor rustik ingång och ytterdörr, med vita väggar, ljust trägolv, en enkeldörr, ljus trädörr och beiget golv
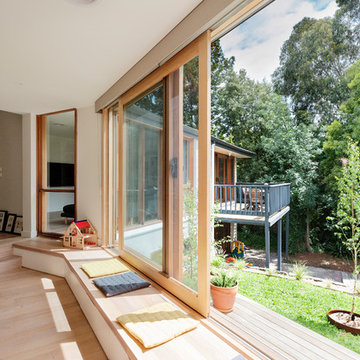
Nick Stephenson
Exempel på en liten modern ingång och ytterdörr, med grå väggar, ljust trägolv, en enkeldörr och ljus trädörr
Exempel på en liten modern ingång och ytterdörr, med grå väggar, ljust trägolv, en enkeldörr och ljus trädörr
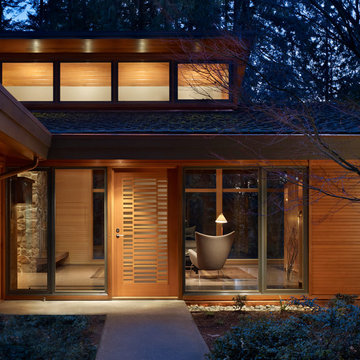
The Lake Forest Park Renovation was a top-to-bottom renovation of a 50's Northwest Contemporary house located 25 miles north of Seattle.
Photo: Benjamin Benschneider

photo by Jeffery Edward Tryon
Inspiration för små 60 tals ingångspartier, med vita väggar, skiffergolv, en pivotdörr, ljus trädörr och grått golv
Inspiration för små 60 tals ingångspartier, med vita väggar, skiffergolv, en pivotdörr, ljus trädörr och grått golv
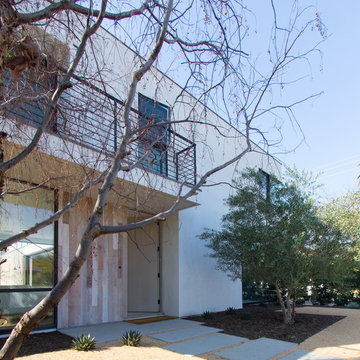
Located in the Beverly Grove neighborhood of LA. This private residence occupies a bustling corner. Organized as an L-shape along the two street sides, the mass of the building works as a buffer for the interior courtyard and pool. From the exterior the house was divided into two distinct smooth stucco volumes connected by a rough reclaimed wood siding stairway. The roof is clad in standing seam metal with concealed gutters.
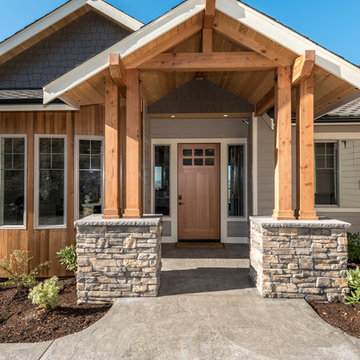
Large covered entry with stone, exposed timbers, wood soffits, and stamped concrete.
Inspiration för stora amerikanska ingångspartier, med beige väggar, betonggolv, en enkeldörr och ljus trädörr
Inspiration för stora amerikanska ingångspartier, med beige väggar, betonggolv, en enkeldörr och ljus trädörr
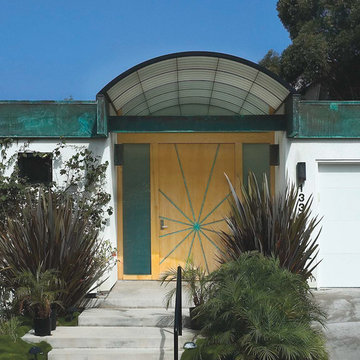
Inspiration för en funkis ingång och ytterdörr, med en pivotdörr och ljus trädörr
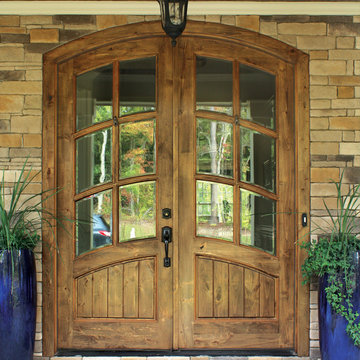
Contemporary entry door with dual insulated satin Low-E glass. Door is crafted from FSC certified Mahogany and is available in various configurations.

Guadalajara, San Clemente Coastal Modern Remodel
This major remodel and addition set out to take full advantage of the incredible view and create a clear connection to both the front and rear yards. The clients really wanted a pool and a home that they could enjoy with their kids and take full advantage of the beautiful climate that Southern California has to offer. The existing front yard was completely given to the street, so privatizing the front yard with new landscaping and a low wall created an opportunity to connect the home to a private front yard. Upon entering the home a large staircase blocked the view through to the ocean so removing that space blocker opened up the view and created a large great room.
Indoor outdoor living was achieved through the usage of large sliding doors which allow that seamless connection to the patio space that overlooks a new pool and view to the ocean. A large garden is rare so a new pool and bocce ball court were integrated to encourage the outdoor active lifestyle that the clients love.
The clients love to travel and wanted display shelving and wall space to display the art they had collected all around the world. A natural material palette gives a warmth and texture to the modern design that creates a feeling that the home is lived in. Though a subtle change from the street, upon entering the front door the home opens up through the layers of space to a new lease on life with this remodel.
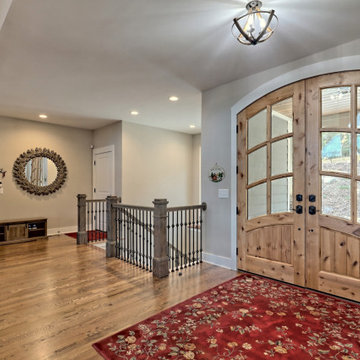
This gorgeous craftsman home features a main level and walk-out basement with an open floor plan, large covered deck, and custom cabinetry. Featured here are the foyer and double front doors.
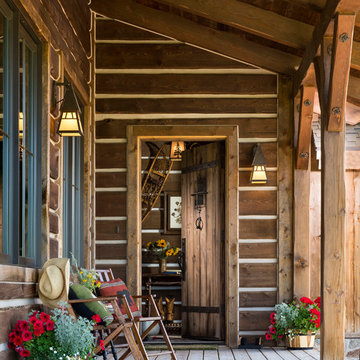
The wrap-around porch creates a welcoming covered entry way to this lodge-style timber frame home.
Architecture by M.T.N Design, the in-house design firm of PrecisionCraft Log & Timber Homes. Photos by Heidi Long.
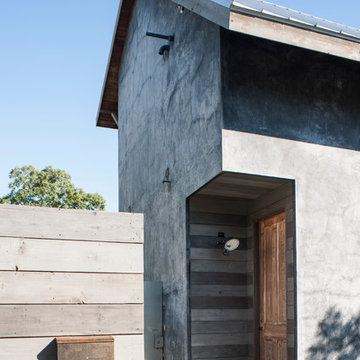
Bild på en rustik ingång och ytterdörr, med grå väggar, en enkeldörr och ljus trädörr
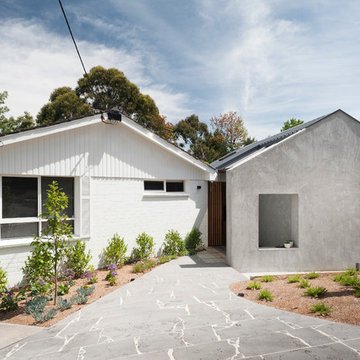
Nick Stephenson
Inredning av en modern liten ingång och ytterdörr, med grå väggar, ljust trägolv, en enkeldörr och ljus trädörr
Inredning av en modern liten ingång och ytterdörr, med grå väggar, ljust trägolv, en enkeldörr och ljus trädörr
1 456 foton på ingång och ytterdörr, med ljus trädörr
6