1 456 foton på ingång och ytterdörr, med ljus trädörr
Sortera efter:
Budget
Sortera efter:Populärt i dag
61 - 80 av 1 456 foton
Artikel 1 av 3
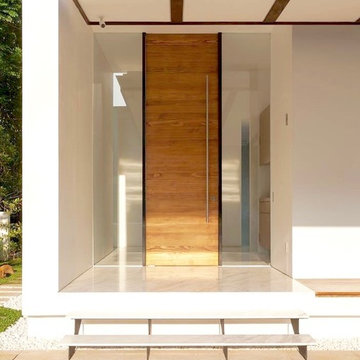
Modern inredning av en stor ingång och ytterdörr, med en pivotdörr, ljus trädörr, vita väggar, marmorgolv och vitt golv
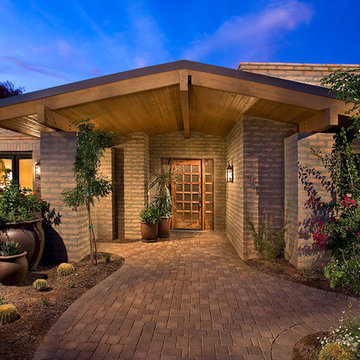
This owner of this 1950's PV home wanted to update the home while maintaining the history and memories of the years. The updated home retains the elements of its history while displaying the style and amenities of today's Paradise Valley.
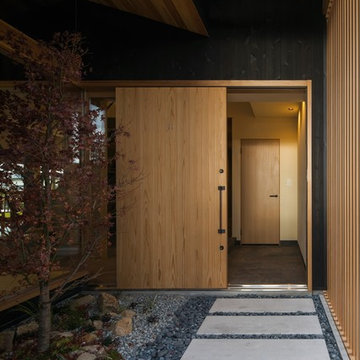
造作玄関ドア
Bild på en mellanstor orientalisk ingång och ytterdörr, med beige väggar, en skjutdörr, ljus trädörr och beiget golv
Bild på en mellanstor orientalisk ingång och ytterdörr, med beige väggar, en skjutdörr, ljus trädörr och beiget golv
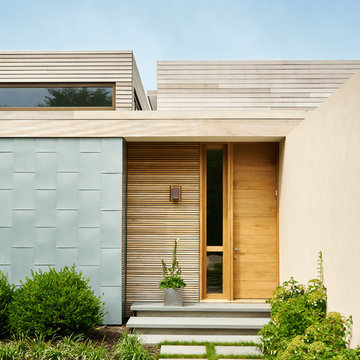
photo by Joshua McHugh Photography
Inredning av en maritim ingång och ytterdörr, med en enkeldörr och ljus trädörr
Inredning av en maritim ingång och ytterdörr, med en enkeldörr och ljus trädörr
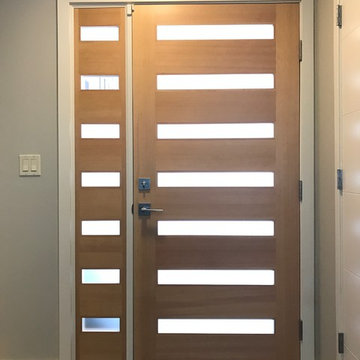
Idéer för att renovera en mellanstor 60 tals ingång och ytterdörr, med grå väggar, mellanmörkt trägolv, en enkeldörr och ljus trädörr
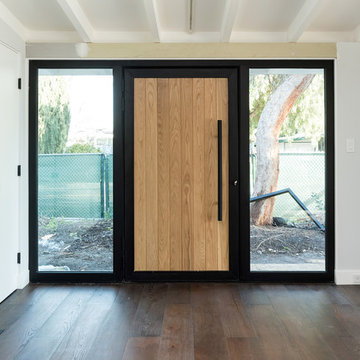
Wow amazing entry door
Idéer för en stor modern ingång och ytterdörr, med vita väggar, mellanmörkt trägolv, en enkeldörr och ljus trädörr
Idéer för en stor modern ingång och ytterdörr, med vita väggar, mellanmörkt trägolv, en enkeldörr och ljus trädörr
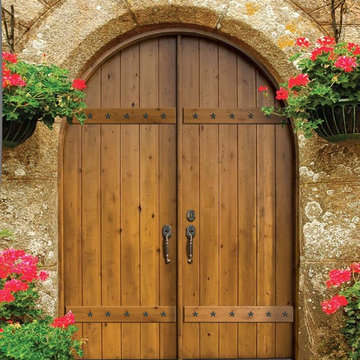
Mahogany
The mahogany Portobello and Legacy Series is a stunning
design series of traditional, exquisite doors. Mahogany is a
red-brown hardwood used primarily for only the highest grade
of wood doors. Mahogany will vary from rich golden to deep
red-brown colors and has a beautiful finish when stained and
sealed.
Knotty Alder
The knotty alder EstanciaR
Series is a charming rustic design
series of beautiful and desirable doors. Knotty alder is an
American hardwood, growing in the west from California to
northern Alaska. Knotty alder offers a beautiful “closed pore”
grain and has a beautiful finish when stained and sealed.
FSC & SFI Chain-Of-Custody Certified
FSC Forest Stewardship Council
SFI Sustainable Forestry Initiative
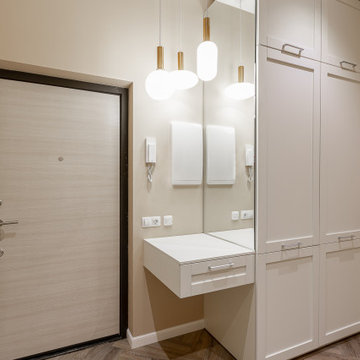
Idéer för att renovera en funkis ingång och ytterdörr, med beige väggar, en enkeldörr, ljus trädörr och brunt golv
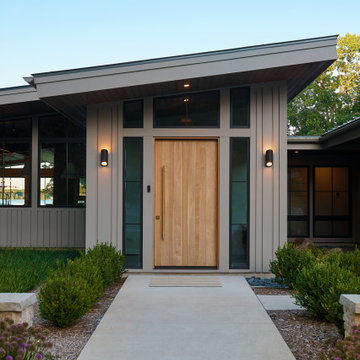
Inredning av en modern mycket stor ingång och ytterdörr, med en pivotdörr och ljus trädörr
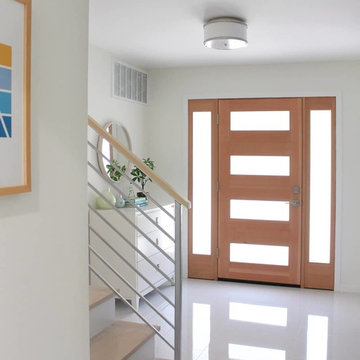
Project By WDesignLiving, light and bright entryway, custom front door, wooden door, douglas fir door, 4 panels door, porcelain tile floor, white polished floor, white interior, round wall mirror, entryway furniture, dresser, cabinet with drawers, modern decor style, wall art
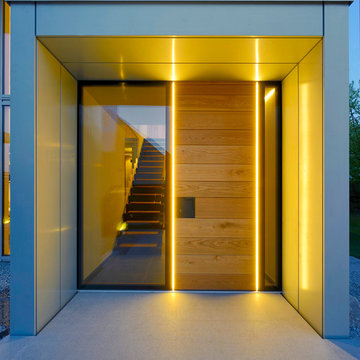
Ein weiteres optisches Augenmerk ist die Beleuchtung an der Haustüre. Traditionelle Holzhaustüre vereint sich mit modernem Licht.
Bild på en funkis ingång och ytterdörr, med en enkeldörr, ljus trädörr, grå väggar och betonggolv
Bild på en funkis ingång och ytterdörr, med en enkeldörr, ljus trädörr, grå väggar och betonggolv
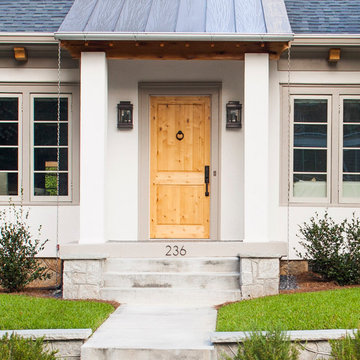
Jeff Herr
Exempel på en mellanstor klassisk ingång och ytterdörr, med en enkeldörr och ljus trädörr
Exempel på en mellanstor klassisk ingång och ytterdörr, med en enkeldörr och ljus trädörr
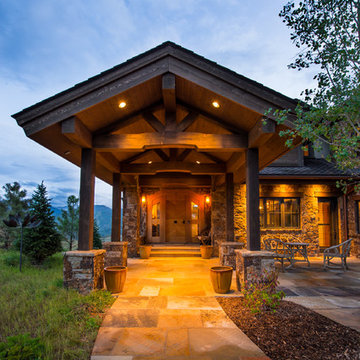
A sumptuous home overlooking Beaver Creek and the New York Mountain Range in the Wildridge neighborhood of Avon, Colorado.
Jay Rush
Rustik inredning av en stor ingång och ytterdörr, med en enkeldörr och ljus trädörr
Rustik inredning av en stor ingång och ytterdörr, med en enkeldörr och ljus trädörr
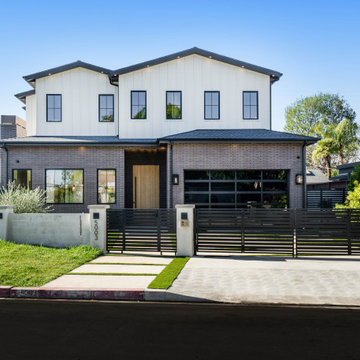
Beautiful new construction home in prime Sherman Oaks, Fashion Square neighborhood! 5 BR, 5.5 BA main house with a 4,200 sq ft accessory dwelling unit. Open floor plan, stunning kitchen, and spacious backyard with ADU, pool/spa, and BBQ area. Primary suite with luxury features. Entertainer/designer details throughout, including smart home system and security. The open floor plan is perfect for modern living, featuring a welcoming living room with a cozy fireplace and an adjacent patio with a firepit. The dining room showcases a custom wine display with accent lighting. The spacious kitchen boasts Cambria quartz countertops, custom cabinetry, stainless-steel appliances, a center island with a waterfall design, a white oak breakfast table, and ample pantry storage space. The kitchen seamlessly opens to the family room, which features a fireplace with a porcelain accent wall, custom built-ins with accent lighting, and pocket sliding doors leading to the patio.
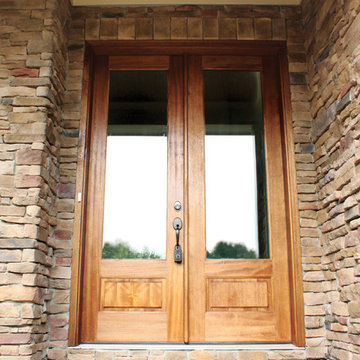
Wakefield 1LT door w/ Clear Low E glass
Photographed by: Cristina (Avgerinos) McDonald
Idéer för vintage ingångspartier, med en dubbeldörr och ljus trädörr
Idéer för vintage ingångspartier, med en dubbeldörr och ljus trädörr
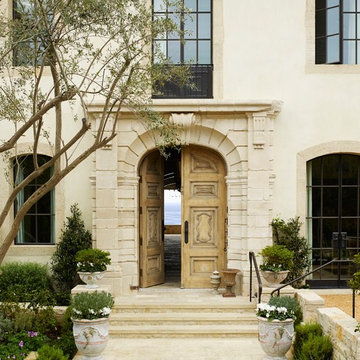
Richard Powers
Inspiration för en medelhavsstil ingång och ytterdörr, med en dubbeldörr och ljus trädörr
Inspiration för en medelhavsstil ingång och ytterdörr, med en dubbeldörr och ljus trädörr

Exempel på en liten modern ingång och ytterdörr, med vita väggar, mörkt trägolv, en dubbeldörr, ljus trädörr och brunt golv
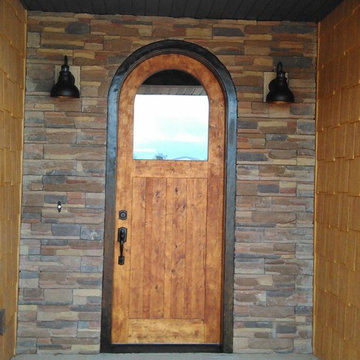
Exempel på en liten rustik ingång och ytterdörr, med en enkeldörr och ljus trädörr
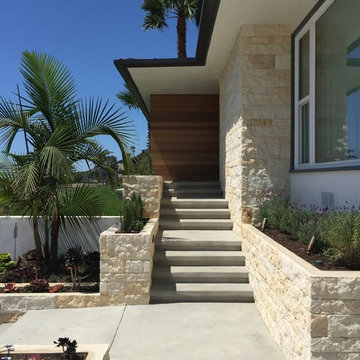
Foto på en funkis ingång och ytterdörr, med vita väggar, en pivotdörr, betonggolv och ljus trädörr
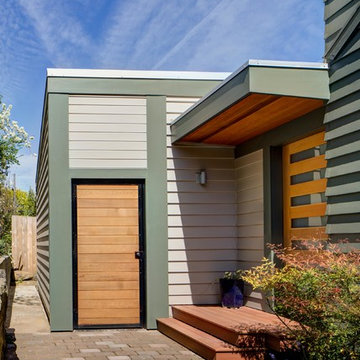
H&H and Marty Buckenmeyer of Buckenmeyer Architecture teamed up to build a 460 SF addition to a Sellwood Cape Cod home for three generations of a growing family. H&H removed a small garage and built the “landlord suite” in its place. The team converted the back bedroom of the main house into a living room with a kitchenette while the new addition contains a bedroom and walk-in closet. H&H also reconfigured the driveway to make room for both families’ cars.
Photography by Jeff Amram Photography.
1 456 foton på ingång och ytterdörr, med ljus trädörr
4