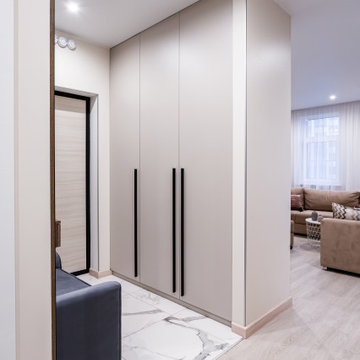1 456 foton på ingång och ytterdörr, med ljus trädörr
Sortera efter:
Budget
Sortera efter:Populärt i dag
41 - 60 av 1 456 foton
Artikel 1 av 3
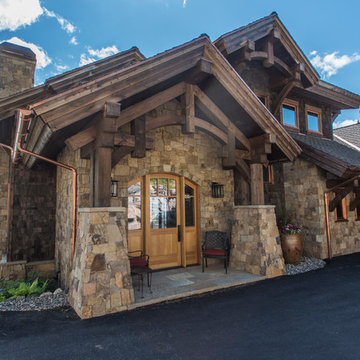
Stunning mountain side home overlooking McCall and Payette Lake. This home is 5000 SF on three levels with spacious outdoor living to take in the views. A hybrid timber frame home with hammer post trusses and copper clad windows. Super clients, a stellar lot, along with HOA and civil challenges all come together in the end to create some wonderful spaces.
Joshua Roper Photography
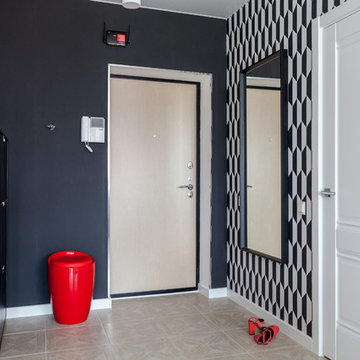
Bild på en liten nordisk ingång och ytterdörr, med svarta väggar, en enkeldörr, ljus trädörr, beiget golv och klinkergolv i keramik
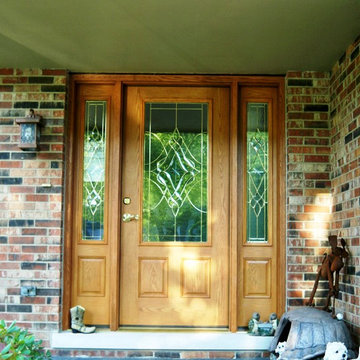
Inspiration för en mellanstor vintage ingång och ytterdörr, med flerfärgade väggar, tegelgolv, en enkeldörr och ljus trädörr
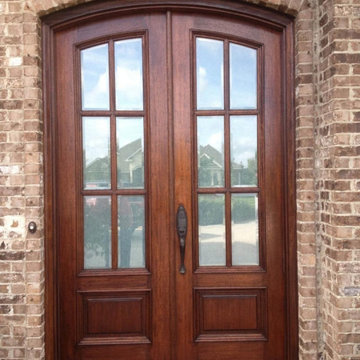
Mahogany Wood Door
Idéer för en mellanstor klassisk ingång och ytterdörr, med en dubbeldörr och ljus trädörr
Idéer för en mellanstor klassisk ingång och ytterdörr, med en dubbeldörr och ljus trädörr
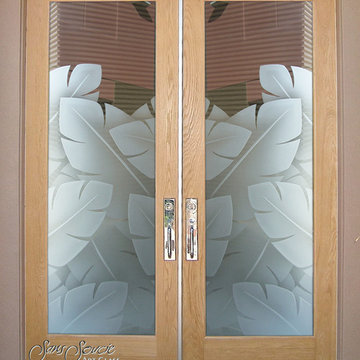
First impressions count! Glass Front Entry Doors that Make a Statement! Your front entry door is the first thing people see and glass front doors by Sans Soucie featuring frosted, etched glass designs create a unique, custom effect while also providing privacy AND light! A little or a lot, your front door glass will be obscure and private without sacrificing sunlight! Available any size, all glass doors are custom made to order and ship worldwide at reasonable prices. Door glass for exterior front entry will be tempered, dual pane (an equally efficient single 1/2" thick pane is used in our fiberglass doors). Selling both the glass inserts for front doors as well as doors with glass, Sans Soucie art glass entry doors are available in 8 woods and Plastpro fiberglass in both smooth surface or a grain texture, as a slab door or prehung in the jamb - any size. From simple frosted glass effects to our more extravagant 3D sculpture carved, painted and stained glass .. and everything in between, Sans Soucie designs are sandblasted different ways which create not only different effects but different levels in price. The "same design, done different" - with no limit to design, there's something for every decor, any style. Price will vary by design complexity and type of effect: Specialty Glass and Frosted Glass. Inside our fun, easy to use online Glass and Door Designer, you'll get instant pricing on everything as YOU customize your front door and glass! When you're all finished designing, you can place your order online! We're here to answer any questions you have so please call (877) 331-339 to speak to a knowledgeable representative! Doors ship worldwide at reasonable prices from Palm Desert, California with delivery time ranges between 3-8 weeks depending on door material and glass effect selected. (Doug Fir or Fiberglass in Frosted Effects allow 3 weeks, Specialty Woods and Glass [2D, 3D, Leaded] will require approx. 8 weeks).
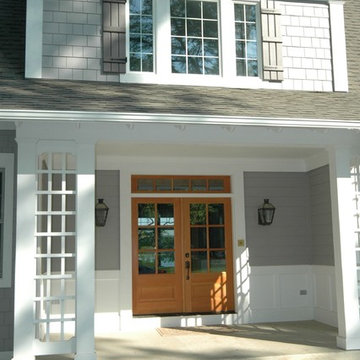
Inspiration för mellanstora amerikanska ingångspartier, med en dubbeldörr, ljus trädörr, grå väggar och betonggolv
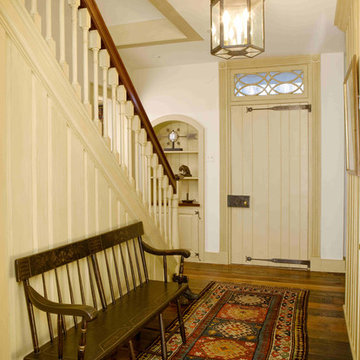
Foyer of new construction farmhouse in Chester County, PA features custom lighting design and fixtures from Winterhur Museum's Archives Collection. The chandelier was a custom designed and fabricated piece, one of a kind. The bench and rug are antiques.
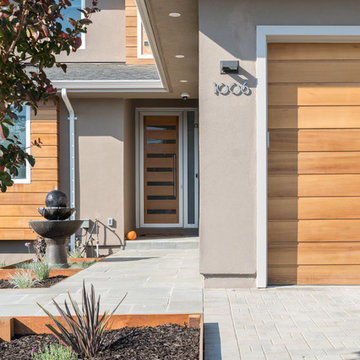
Boaz Meiri Photography
Idéer för att renovera en stor funkis ingång och ytterdörr, med en enkeldörr, ljus trädörr, grått golv och beige väggar
Idéer för att renovera en stor funkis ingång och ytterdörr, med en enkeldörr, ljus trädörr, grått golv och beige väggar
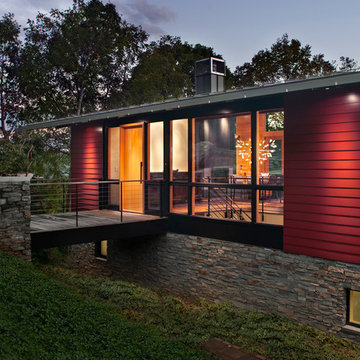
David Dietrich
Idéer för en mellanstor modern ingång och ytterdörr, med beige väggar, ljust trägolv, en pivotdörr, ljus trädörr och brunt golv
Idéer för en mellanstor modern ingång och ytterdörr, med beige väggar, ljust trägolv, en pivotdörr, ljus trädörr och brunt golv
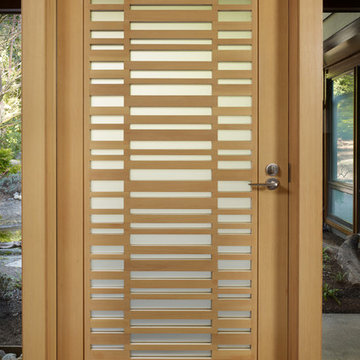
The Lake Forest Park Renovation is a top-to-bottom renovation of a 50's Northwest Contemporary house located 25 miles north of Seattle.
Photo: Benjamin Benschneider
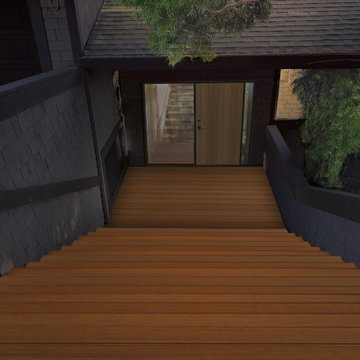
Idéer för att renovera en stor nordisk ingång och ytterdörr, med beige väggar, mörkt trägolv, en enkeldörr, ljus trädörr och brunt golv
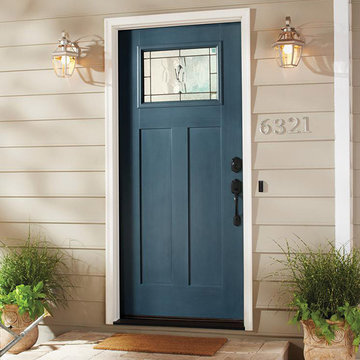
Mahogany Wood Door
Idéer för mellanstora vintage ingångspartier, med en dubbeldörr och ljus trädörr
Idéer för mellanstora vintage ingångspartier, med en dubbeldörr och ljus trädörr
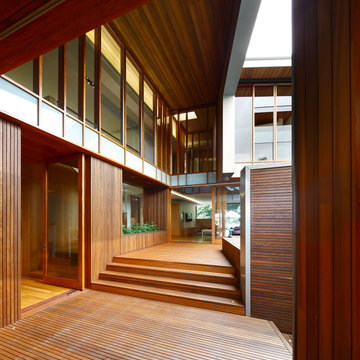
Arbour House, located on the Bulimba Reach of the Brisbane River, is a study in siting and intricate articulation to yield views and landscape connections .
The long thin 13 meter wide site is located between two key public spaces, namely an established historic arbour of fig trees and a public riverfront boardwalk. The site which once formed part of the surrounding multi-residential enclave is now distinquished by a new single detached dwelling. Unlike other riverfront houses, the new dwelling is sited a respectful distance from the rivers edge, preserving an 80 year old Poincianna tree and historic public views from the boardwalk of the adjoining heritage listed dwelling.
The large setback creates a platform for a private garden under the shade of the canopy of the Poincianna tree. The level of the platform and the height of the Poincianna tree and the Arbour established the two datums for the setout of public and private spaces of the dwelling. The public riverfront living levels are adjacent to this space whilst the rear living spaces are elevated above the garage to look into the canopy of the Arbour. The private bedroom spaces of the upper level are raised to a height to afford views of the tree canopy and river yet privacy from the public river boardwalk.
The dwelling adopts a courtyard typology with two pavilions linked by a large double height stairwell and external courtyard. The form is conceptualised as an object carved from a solid volume of the allowable building area with the courtyard providing a protective volume from which to cross ventilate each of the spaces of the house and to allow the different spaces of the house connection but also discrete and subtle separation – the family home as a village. Photo Credits: Scott Burrows
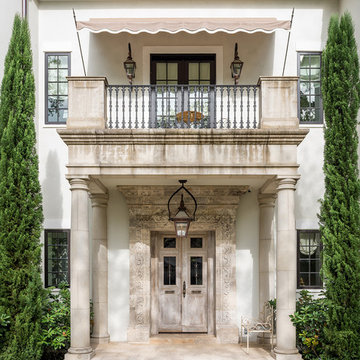
Inspiration för mycket stora medelhavsstil ingångspartier, med en dubbeldörr och ljus trädörr
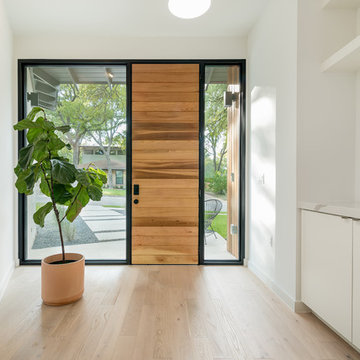
Inspiration för mellanstora nordiska ingångspartier, med vita väggar, ljust trägolv, en enkeldörr, ljus trädörr och brunt golv
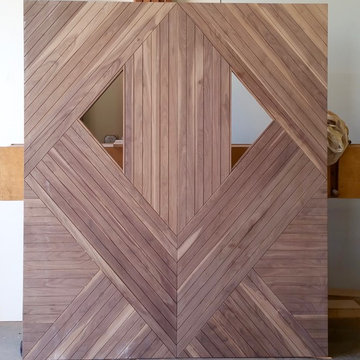
Bild på en stor funkis ingång och ytterdörr, med en pivotdörr och ljus trädörr
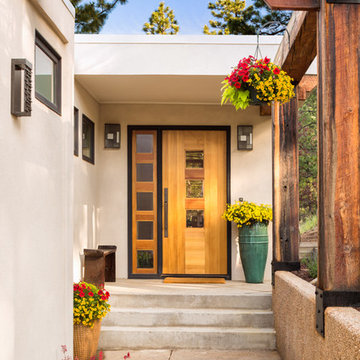
http://studioqphoto.com
Idéer för en mellanstor amerikansk ingång och ytterdörr, med vita väggar, betonggolv, en enkeldörr och ljus trädörr
Idéer för en mellanstor amerikansk ingång och ytterdörr, med vita väggar, betonggolv, en enkeldörr och ljus trädörr
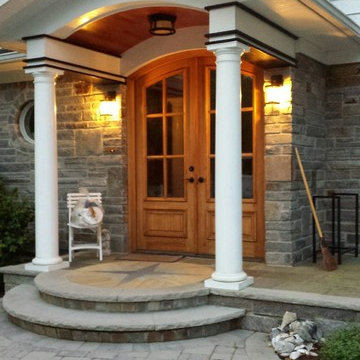
New exterior French double doors with arched top is the focal point of this newly remodeled front entry. The light wood against the stone exterior really sets off the curb appeal.
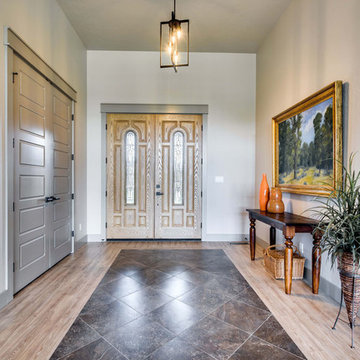
Klassisk inredning av en stor ingång och ytterdörr, med grå väggar, ljust trägolv, en dubbeldörr och ljus trädörr
1 456 foton på ingång och ytterdörr, med ljus trädörr
3
