257 foton på ingång och ytterdörr
Sortera efter:
Budget
Sortera efter:Populärt i dag
141 - 160 av 257 foton
Artikel 1 av 3
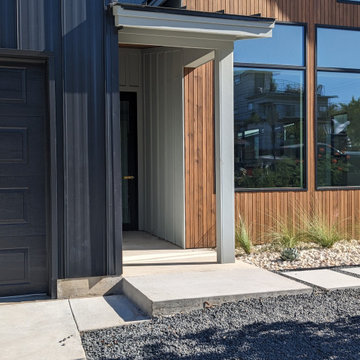
Entry way from the driveway.
Idéer för en mellanstor modern ingång och ytterdörr, med grå väggar, betonggolv, en pivotdörr, en svart dörr och grått golv
Idéer för en mellanstor modern ingång och ytterdörr, med grå väggar, betonggolv, en pivotdörr, en svart dörr och grått golv
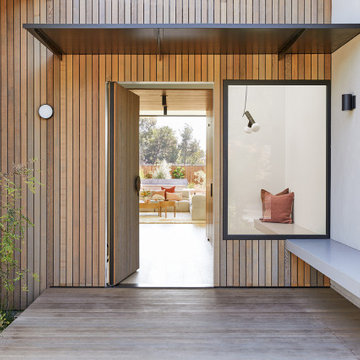
Exempel på en stor modern ingång och ytterdörr, med en pivotdörr och mellanmörk trädörr
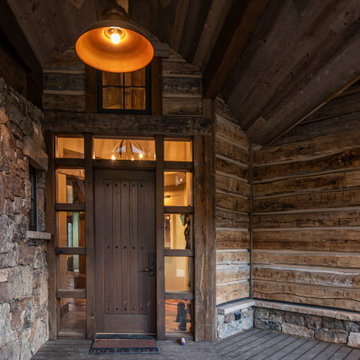
Reclaimed Wood Products: NatureAged Gray T&G Lumber and Hand-Hewn Skins
Photoset #: 72807
Idéer för att renovera en stor rustik ingång och ytterdörr, med bruna väggar, en enkeldörr, mörk trädörr och grått golv
Idéer för att renovera en stor rustik ingång och ytterdörr, med bruna väggar, en enkeldörr, mörk trädörr och grått golv
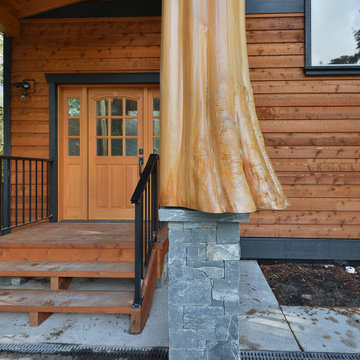
exterior entry way with flared beams
Inredning av en rustik stor ingång och ytterdörr, med bruna väggar, en enkeldörr och mellanmörk trädörr
Inredning av en rustik stor ingång och ytterdörr, med bruna väggar, en enkeldörr och mellanmörk trädörr

Foto på en orientalisk ingång och ytterdörr, med beige väggar, betonggolv, en enkeldörr, en brun dörr och grått golv
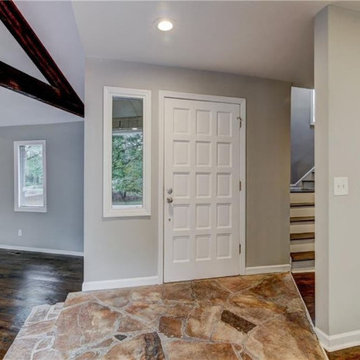
Lovely entry of a fully renovated house in Roswell.
Idéer för att renovera en mellanstor vintage ingång och ytterdörr, med grå väggar, klinkergolv i keramik, en enkeldörr, en vit dörr och brunt golv
Idéer för att renovera en mellanstor vintage ingång och ytterdörr, med grå väggar, klinkergolv i keramik, en enkeldörr, en vit dörr och brunt golv
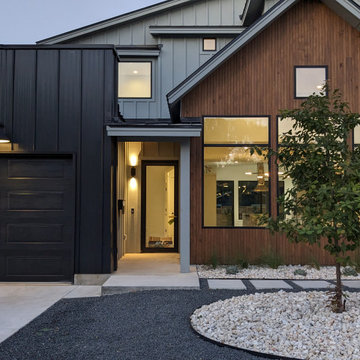
Front of the house.
Exempel på en mellanstor modern ingång och ytterdörr, med grå väggar, betonggolv, en pivotdörr, en svart dörr och grått golv
Exempel på en mellanstor modern ingång och ytterdörr, med grå väggar, betonggolv, en pivotdörr, en svart dörr och grått golv
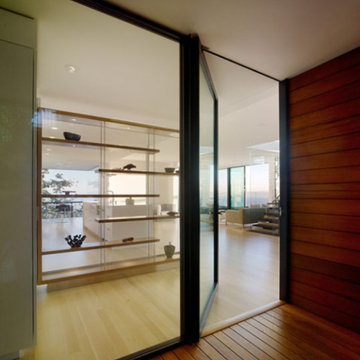
A comprehensive renovation including extensive seismic upgrades and a cedar deck with tempered glass guardrails. Custom features include a three-story steel staircase, retractable interior walls, reclaimed redwood siding, home automation, glass bottom hot tub, and a mechanical louver system.
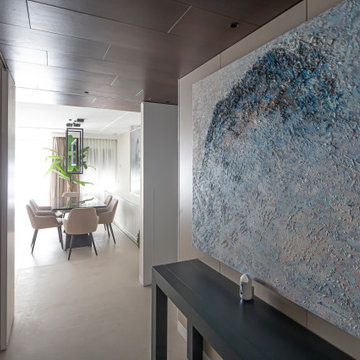
Foto på en mellanstor funkis ingång och ytterdörr, med beige väggar, klinkergolv i porslin, en enkeldörr, en vit dörr och beiget golv
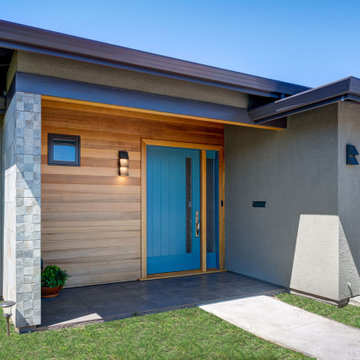
The new entry and facade replace the previous bulky decorative stone for a more modern look. A vertical lite in the door and sidelite bring in natural light. Cascading triangular downlights serve the entry door and adjacent corner of the garage.
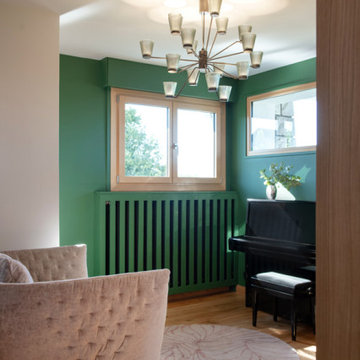
Contraste du Vert Sapin et Rosse Nude pour cet entrée très accueillante
Bild på en stor funkis ingång och ytterdörr, med gröna väggar, ljust trägolv, en pivotdörr, ljus trädörr och beiget golv
Bild på en stor funkis ingång och ytterdörr, med gröna väggar, ljust trägolv, en pivotdörr, ljus trädörr och beiget golv
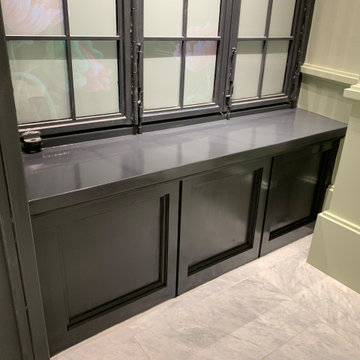
Bild på en stor ingång och ytterdörr, med flerfärgade väggar, klinkergolv i porslin, en pivotdörr, en grön dörr och flerfärgat golv
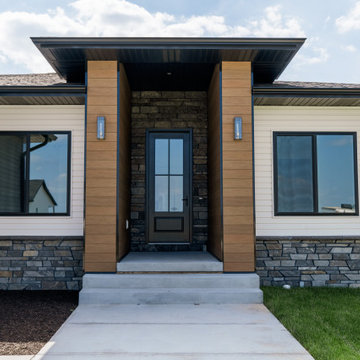
Klassisk inredning av en ingång och ytterdörr, med bruna väggar, betonggolv, en enkeldörr och en svart dörr
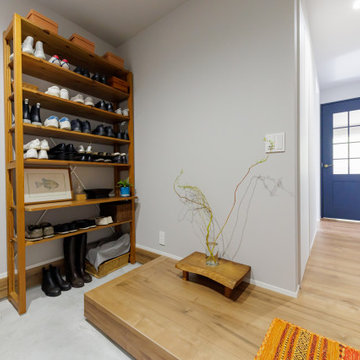
玄関土間はモルタル仕上げ。
Idéer för mellanstora minimalistiska ingångspartier, med bruna väggar, en skjutdörr, mellanmörk trädörr och grått golv
Idéer för mellanstora minimalistiska ingångspartier, med bruna väggar, en skjutdörr, mellanmörk trädörr och grått golv
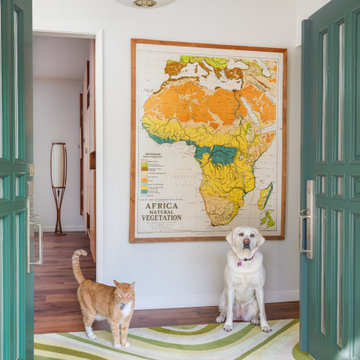
• Custom carpet - Angela Adams
Inspiration för en mellanstor 50 tals ingång och ytterdörr, med vita väggar, mörkt trägolv, en dubbeldörr, brunt golv och en blå dörr
Inspiration för en mellanstor 50 tals ingång och ytterdörr, med vita väggar, mörkt trägolv, en dubbeldörr, brunt golv och en blå dörr
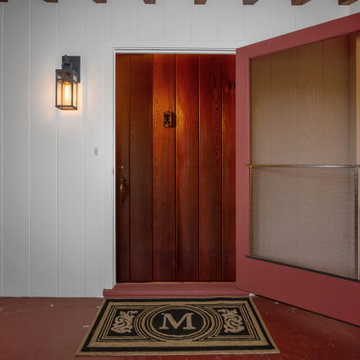
Ginger Rabe Designs re-stained and refreshed this 1940's door for the entrance of the home.
The transformation of this ranch-style home in Carlsbad, CA, exemplifies a perfect blend of preserving the charm of its 1940s origins while infusing modern elements to create a unique and inviting space. By incorporating the clients' love for pottery and natural woods, the redesign pays homage to these preferences while enhancing the overall aesthetic appeal and functionality of the home. From building new decks and railings, surf showers, a reface of the home, custom light up address signs from GR Designs Line, and more custom elements to make this charming home pop.
The redesign carefully retains the distinctive characteristics of the 1940s style, such as architectural elements, layout, and overall ambiance. This preservation ensures that the home maintains its historical charm and authenticity while undergoing a modern transformation. To infuse a contemporary flair into the design, modern elements are strategically introduced. These modern twists add freshness and relevance to the space while complementing the existing architectural features. This balanced approach creates a harmonious blend of old and new, offering a timeless appeal.
The design concept revolves around the clients' passion for pottery and natural woods. These elements serve as focal points throughout the home, lending a sense of warmth, texture, and earthiness to the interior spaces. By integrating pottery-inspired accents and showcasing the beauty of natural wood grains, the design celebrates the clients' interests and preferences. A key highlight of the redesign is the use of custom-made tile from Japan, reminiscent of beautifully glazed pottery. This bespoke tile adds a touch of artistry and craftsmanship to the home, elevating its visual appeal and creating a unique focal point. Additionally, fabrics that evoke the elements of the ocean further enhance the connection with the surrounding natural environment, fostering a serene and tranquil atmosphere indoors.
The overall design concept aims to evoke a warm, lived-in feeling, inviting occupants and guests to relax and unwind. By incorporating elements that resonate with the clients' personal tastes and preferences, the home becomes more than just a living space—it becomes a reflection of their lifestyle, interests, and identity.
In summary, the redesign of this ranch-style home in Carlsbad, CA, successfully merges the charm of its 1940s origins with modern elements, creating a space that is both timeless and distinctive. Through careful attention to detail, thoughtful selection of materials, rebuilding of elements outside to add character, and a focus on personalization, the home embodies a warm, inviting atmosphere that celebrates the clients' passions and enhances their everyday living experience.
This project is on the same property as the Carlsbad Cottage and is a great journey of new and old.
Redesign of the kitchen, bedrooms, and common spaces, custom made tile, appliances from GE Monogram Cafe, bedroom window treatments custom from GR Designs Line, Lighting and Custom Address Signs from GR Designs Line, Custom Surf Shower, and more.
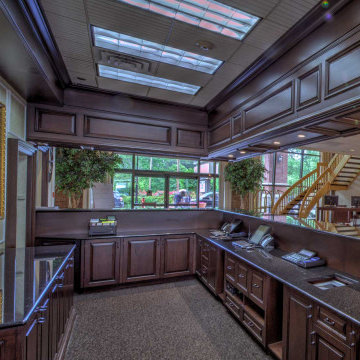
Custom Commercial bar entry. Commercial frontage. Luxury commercial woodwork, wood and glass doors.
Inspiration för en stor vintage ingång och ytterdörr, med bruna väggar, mörkt trägolv, en dubbeldörr, en brun dörr och brunt golv
Inspiration för en stor vintage ingång och ytterdörr, med bruna väggar, mörkt trägolv, en dubbeldörr, en brun dörr och brunt golv
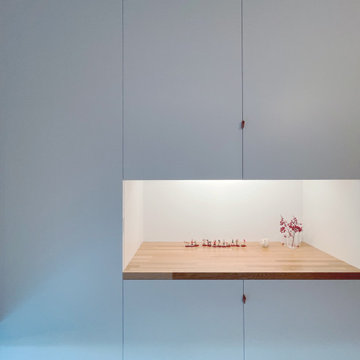
Inredning av en mellanstor ingång och ytterdörr, med grå väggar, en skjutdörr, ljus trädörr och grått golv
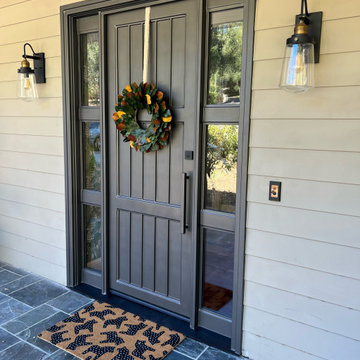
Three plank, with pair three light sidelights iron and glass entry door.
Foto på en mellanstor vintage ingång och ytterdörr, med grå väggar, kalkstensgolv, en enkeldörr, en grå dörr och grått golv
Foto på en mellanstor vintage ingång och ytterdörr, med grå väggar, kalkstensgolv, en enkeldörr, en grå dörr och grått golv
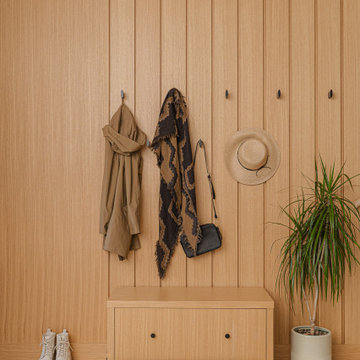
Idéer för att renovera en liten ingång och ytterdörr, med ljust trägolv och beiget golv
257 foton på ingång och ytterdörr
8