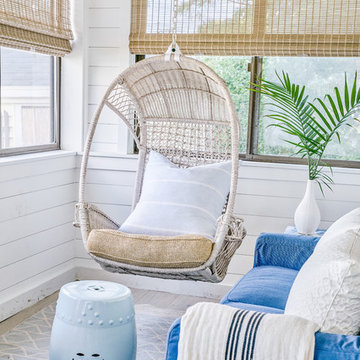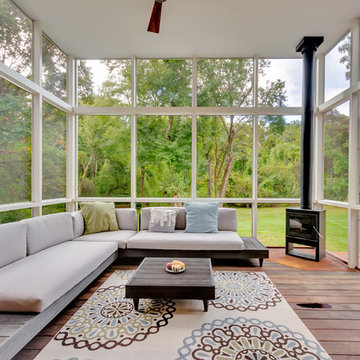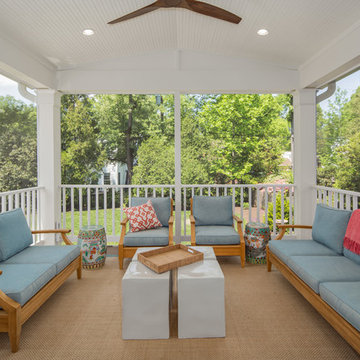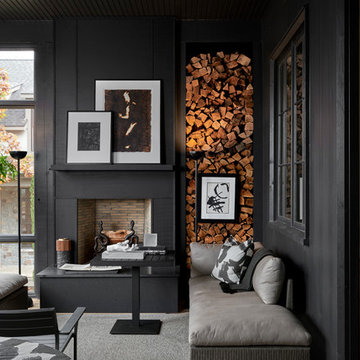9 855 foton på innätad veranda, med en köksträdgård
Sortera efter:
Budget
Sortera efter:Populärt i dag
41 - 60 av 9 855 foton
Artikel 1 av 3
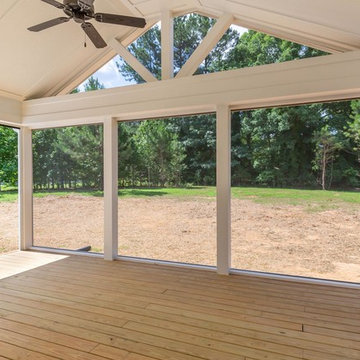
Dwight Myers Real Estate Photography
Inredning av en lantlig stor innätad veranda på baksidan av huset, med trädäck och takförlängning
Inredning av en lantlig stor innätad veranda på baksidan av huset, med trädäck och takförlängning
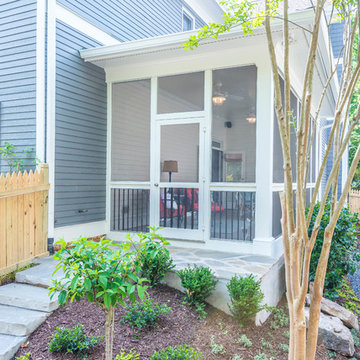
This beautiful, bright screened-in porch is a natural extension of this Atlanta home. With high ceilings and a natural stone stairway leading to the backyard, this porch is the perfect addition for summer.
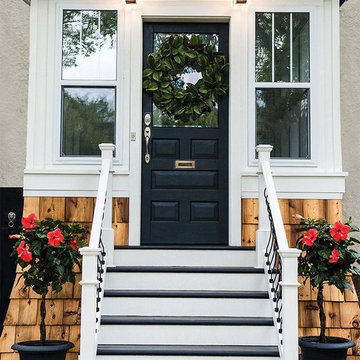
Inredning av en lantlig liten innätad veranda framför huset, med takförlängning
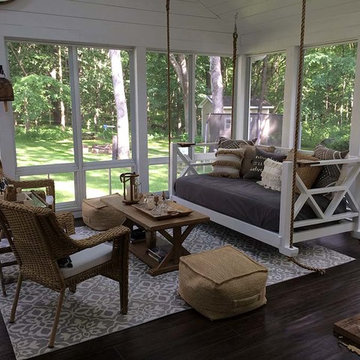
Idéer för att renovera en stor vintage innätad veranda på baksidan av huset, med trädäck och takförlängning
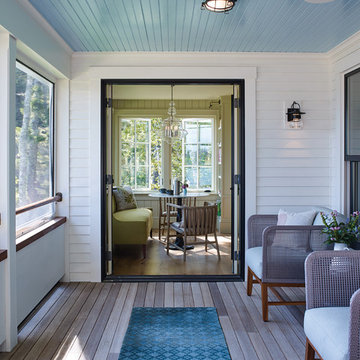
Photo copyright by Darren Setlow | @darrensetlow | darrensetlow.com
Foto på en maritim innätad veranda, med trädäck och takförlängning
Foto på en maritim innätad veranda, med trädäck och takförlängning
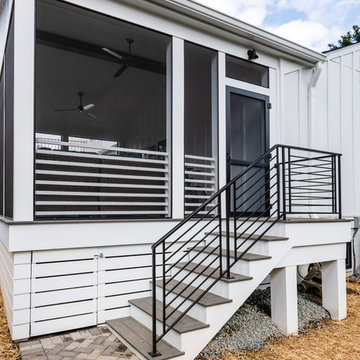
Idéer för en mellanstor lantlig innätad veranda på baksidan av huset, med trädäck och takförlängning
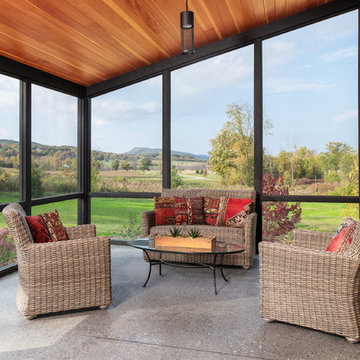
Ryan Bent Photography
Inspiration för mellanstora lantliga innätade verandor längs med huset, med betongplatta och takförlängning
Inspiration för mellanstora lantliga innätade verandor längs med huset, med betongplatta och takförlängning
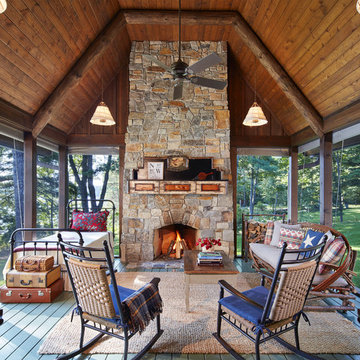
Corey Gaffer
Bild på en rustik innätad veranda, med trädäck och takförlängning
Bild på en rustik innätad veranda, med trädäck och takförlängning
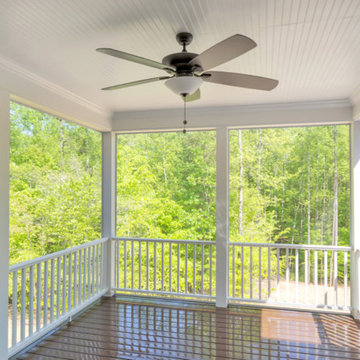
Idéer för en mellanstor lantlig innätad veranda på baksidan av huset, med trädäck och takförlängning

This 2 story home with a first floor Master Bedroom features a tumbled stone exterior with iron ore windows and modern tudor style accents. The Great Room features a wall of built-ins with antique glass cabinet doors that flank the fireplace and a coffered beamed ceiling. The adjacent Kitchen features a large walnut topped island which sets the tone for the gourmet kitchen. Opening off of the Kitchen, the large Screened Porch entertains year round with a radiant heated floor, stone fireplace and stained cedar ceiling. Photo credit: Picture Perfect Homes

Photography: Jason Stemple
Exempel på en stor maritim innätad veranda, med takförlängning
Exempel på en stor maritim innätad veranda, med takförlängning

Idéer för en mellanstor klassisk innätad veranda på baksidan av huset, med en pergola och räcke i trä
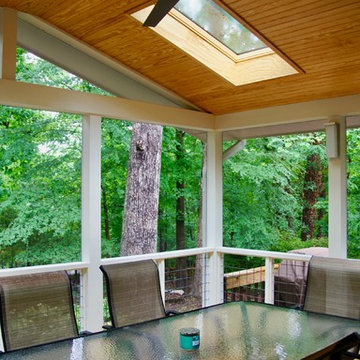
Photographs by Sophie Piesse
Inspiration för mellanstora moderna innätade verandor på baksidan av huset, med takförlängning
Inspiration för mellanstora moderna innätade verandor på baksidan av huset, med takförlängning
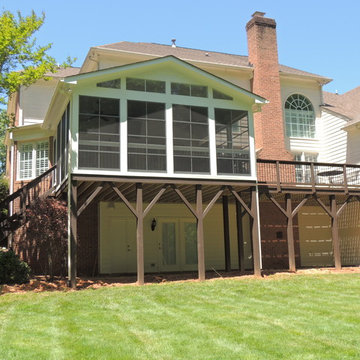
Exterior pic of completely new deck and porch space with seamless integration into the home. This space includes Trex Transcends decking, 6" Cox columns (our standard), Deckorator aluminum spindles and our popular EzeBreeze system.

This enclosed portion of the wrap around porches features both dining and sitting areas to enjoy the beautiful views.
Idéer för en stor klassisk innätad veranda på baksidan av huset, med naturstensplattor och takförlängning
Idéer för en stor klassisk innätad veranda på baksidan av huset, med naturstensplattor och takförlängning

Photo by Allen Russ, Hoachlander Davis Photography
Idéer för en mellanstor klassisk innätad veranda på baksidan av huset, med takförlängning och trädäck
Idéer för en mellanstor klassisk innätad veranda på baksidan av huset, med takförlängning och trädäck
9 855 foton på innätad veranda, med en köksträdgård
3
