10 690 foton på innätad veranda, med utekrukor
Sortera efter:
Budget
Sortera efter:Populärt i dag
21 - 40 av 10 690 foton
Artikel 1 av 3
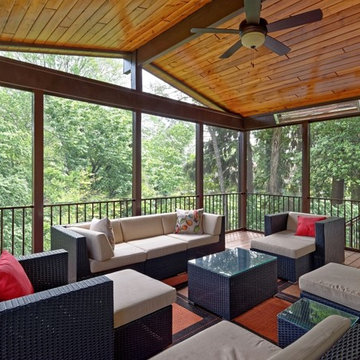
Screened in Porch with Brown Trim Prefinished Pine Ceiling Below Rafters and Composite Deck Flooring
Foto på en stor vintage innätad veranda på baksidan av huset, med trädäck och takförlängning
Foto på en stor vintage innätad veranda på baksidan av huset, med trädäck och takförlängning
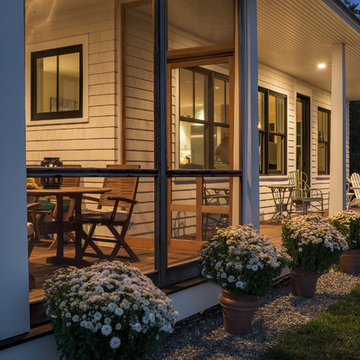
photography by Rob Karosis
Inspiration för en mellanstor vintage innätad veranda framför huset, med trädäck och takförlängning
Inspiration för en mellanstor vintage innätad veranda framför huset, med trädäck och takförlängning
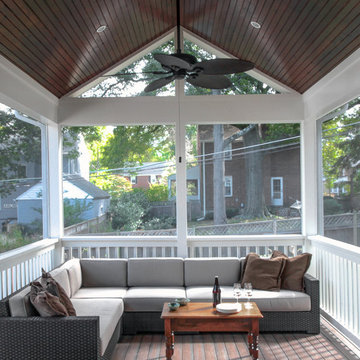
EnviroHomeDesign LLC
Bild på en stor vintage innätad veranda på baksidan av huset, med trädäck och takförlängning
Bild på en stor vintage innätad veranda på baksidan av huset, med trädäck och takförlängning
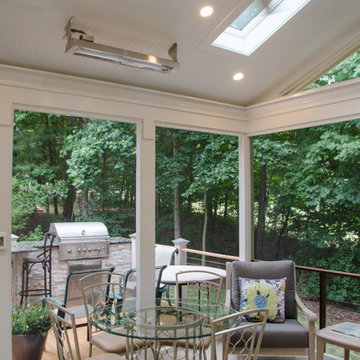
John R. Sperath
Idéer för att renovera en mellanstor vintage innätad veranda på baksidan av huset, med takförlängning
Idéer för att renovera en mellanstor vintage innätad veranda på baksidan av huset, med takförlängning
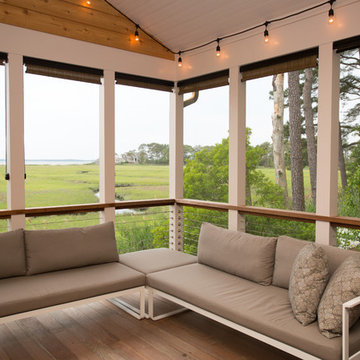
Screened in porch with Ipe decking
photo: Carolyn Watson
Boardwalk Builders, Rehoboth Beach, DE
www.boardwalkbuilders.com
Inspiration för en mellanstor maritim innätad veranda på baksidan av huset, med trädäck och takförlängning
Inspiration för en mellanstor maritim innätad veranda på baksidan av huset, med trädäck och takförlängning
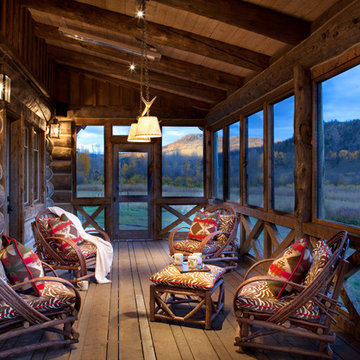
Sited on 35- acres, this rustic cabin was laid out to accommodate the client’s wish for a simple home comprised of 3 connected building forms. The primary form, which includes the entertainment, kitchen, and dining room areas, is built from beetle kill pine harvested on site. The other two forms are sited to take full advantage of spectacular views while providing separation of living and garage spaces. LEED Silver certified.
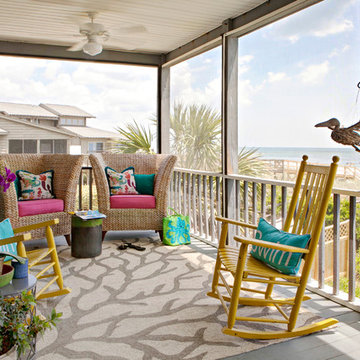
Timeless Memories Photography
Idéer för en stor maritim innätad veranda på baksidan av huset, med trädäck och takförlängning
Idéer för en stor maritim innätad veranda på baksidan av huset, med trädäck och takförlängning

Inredning av en klassisk mellanstor veranda framför huset, med trädäck, takförlängning och utekrukor

A charming beach house porch offers family and friends a comfortable place to socialize while being cooled by ceiling fans. The exterior of this mid-century house needed to remain in sync with the neighborhood after its transformation from a dark, outdated space to a bright, contemporary haven with retro flair.
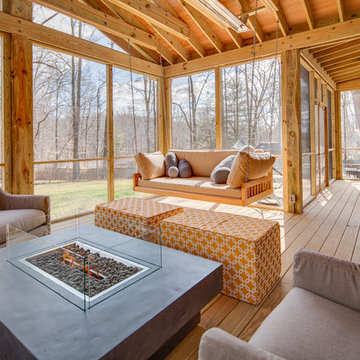
Inredning av en lantlig mycket stor innätad veranda på baksidan av huset, med trädäck och takförlängning
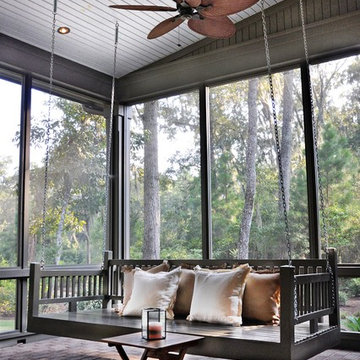
Richard Leo Johnson
Inspiration för en vintage innätad veranda, med marksten i tegel och takförlängning
Inspiration för en vintage innätad veranda, med marksten i tegel och takförlängning
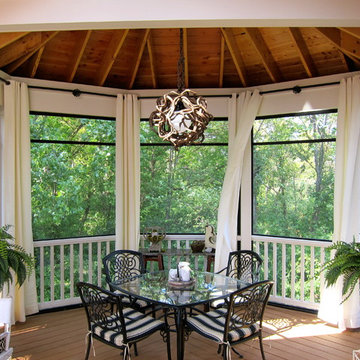
This screened porch was created as a sanctuary, a place to retreat and be enveloped by nature in a calm,
relaxing environment. The monochromatic scheme helps to achieve this quiet mood while the pop
of color comes solely from the surrounding trees. The hits of black help to move your eye around the room and provide a sophisticated feel. Three distinct zones were created to eat, converse
and lounge with the help of area rugs, custom lighting and unique furniture.
Cathy Zaeske
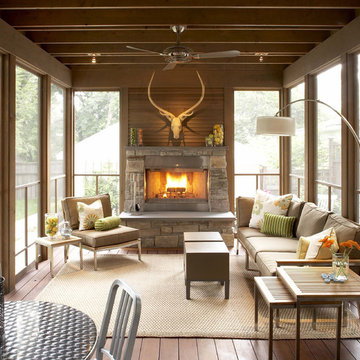
The handsomely crafted porch extends the living area of the home’s den by 250 square feet and includes a wood burning fireplace faced with stone. The Chilton stone on the fireplace matches the stone of an existing retaining wall on the site. The exposed beams, posts and 2” bevel siding are clear cedar and lightly stained to highlight the natural grain of the wood. The existing bluestone patio pavers were taken up, stored on site during construction and reconfigured for paths from the house around the porch and to the garage. Featured in Better Homes & Gardens and the Southwest Journal. Photography by John Reed Foresman.
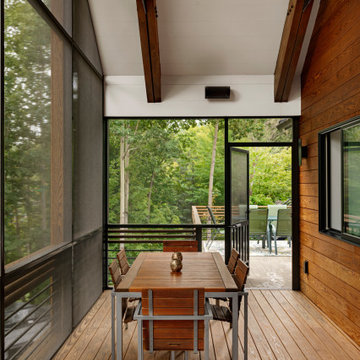
Spacecrafting
Idéer för stora funkis innätade verandor på baksidan av huset, med räcke i flera material
Idéer för stora funkis innätade verandor på baksidan av huset, med räcke i flera material

Inspiration för en mellanstor lantlig innätad veranda på baksidan av huset, med takförlängning och räcke i flera material

Idéer för en stor klassisk innätad veranda på baksidan av huset, med betongplatta, takförlängning och räcke i trä
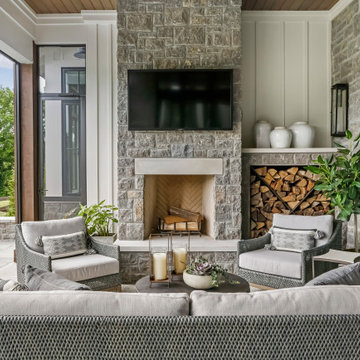
Lantlig inredning av en stor innätad veranda på baksidan av huset, med naturstensplattor och takförlängning
10 690 foton på innätad veranda, med utekrukor
2


