1 766 foton på innätad veranda
Sortera efter:
Budget
Sortera efter:Populärt i dag
141 - 160 av 1 766 foton
Artikel 1 av 3
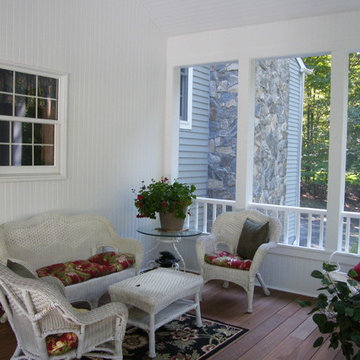
Design Builders & Remodeling is a one stop shop operation. From the start, design solutions are strongly rooted in practical applications and experience. Project planning takes into account the realities of the construction process and mindful of your established budget. All the work is centralized in one firm reducing the chances of costly or time consuming surprises. A solid partnership with solid professionals to help you realize your dreams for a new or improved home.
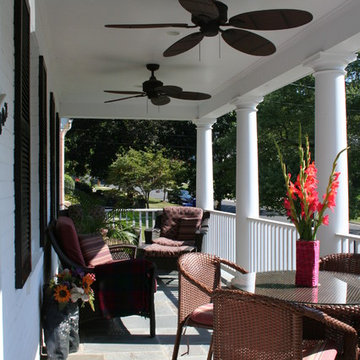
Designed and built by Land Art Design, Inc.
Inredning av en modern mellanstor innätad veranda framför huset, med naturstensplattor och takförlängning
Inredning av en modern mellanstor innätad veranda framför huset, med naturstensplattor och takförlängning
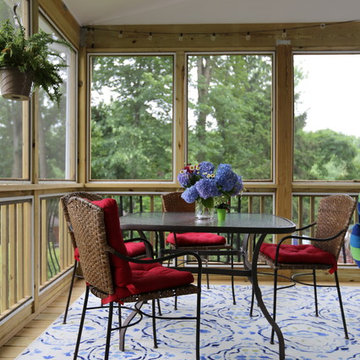
Exempel på en mellanstor 50 tals innätad veranda på baksidan av huset, med takförlängning
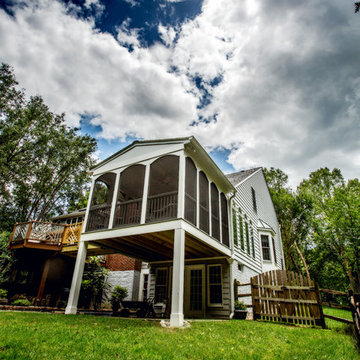
Puzzling...not really.
Putting puzzles together though is just one way this client plans on using their lovely new screened porch...while enjoying the "bug free" outdoors. A fun "gangway" invites you to cross over from the old deck.

Builder: Falcon Custom Homes
Interior Designer: Mary Burns - Gallery
Photographer: Mike Buck
A perfectly proportioned story and a half cottage, the Farfield is full of traditional details and charm. The front is composed of matching board and batten gables flanking a covered porch featuring square columns with pegged capitols. A tour of the rear façade reveals an asymmetrical elevation with a tall living room gable anchoring the right and a low retractable-screened porch to the left.
Inside, the front foyer opens up to a wide staircase clad in horizontal boards for a more modern feel. To the left, and through a short hall, is a study with private access to the main levels public bathroom. Further back a corridor, framed on one side by the living rooms stone fireplace, connects the master suite to the rest of the house. Entrance to the living room can be gained through a pair of openings flanking the stone fireplace, or via the open concept kitchen/dining room. Neutral grey cabinets featuring a modern take on a recessed panel look, line the perimeter of the kitchen, framing the elongated kitchen island. Twelve leather wrapped chairs provide enough seating for a large family, or gathering of friends. Anchoring the rear of the main level is the screened in porch framed by square columns that match the style of those found at the front porch. Upstairs, there are a total of four separate sleeping chambers. The two bedrooms above the master suite share a bathroom, while the third bedroom to the rear features its own en suite. The fourth is a large bunkroom above the homes two-stall garage large enough to host an abundance of guests.
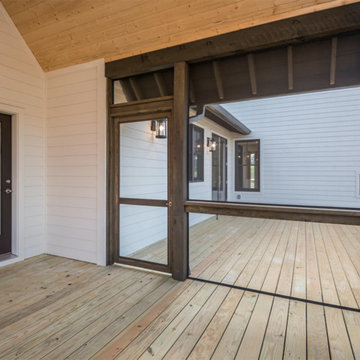
Perfectly settled in the shade of three majestic oak trees, this timeless homestead evokes a deep sense of belonging to the land. The Wilson Architects farmhouse design riffs on the agrarian history of the region while employing contemporary green technologies and methods. Honoring centuries-old artisan traditions and the rich local talent carrying those traditions today, the home is adorned with intricate handmade details including custom site-harvested millwork, forged iron hardware, and inventive stone masonry. Welcome family and guests comfortably in the detached garage apartment. Enjoy long range views of these ancient mountains with ample space, inside and out.
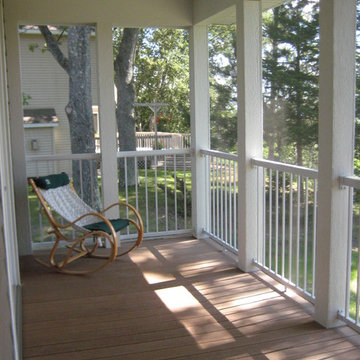
House on the Bluff - Gladstone, Michigan
Inspiration för mellanstora amerikanska innätade verandor framför huset, med trädäck och takförlängning
Inspiration för mellanstora amerikanska innätade verandor framför huset, med trädäck och takförlängning
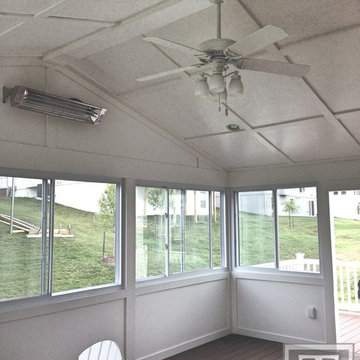
Tower Creek Construction
Inspiration för en stor funkis innätad veranda på baksidan av huset, med trädäck och takförlängning
Inspiration för en stor funkis innätad veranda på baksidan av huset, med trädäck och takförlängning
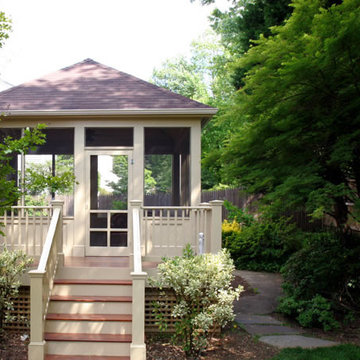
Designed and built by Land Art Design, Inc.
Exempel på en mellanstor modern innätad veranda på baksidan av huset, med trädäck och takförlängning
Exempel på en mellanstor modern innätad veranda på baksidan av huset, med trädäck och takförlängning
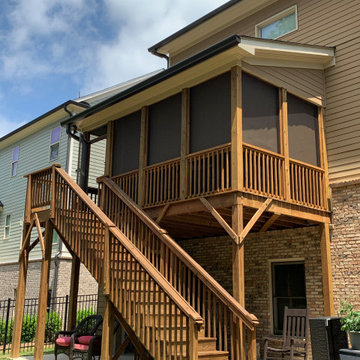
Deck converted to screened-in porch with siding, soffits, fascia and gutters & downspouts to match existing house.
Idéer för att renovera en mellanstor vintage innätad veranda på baksidan av huset, med trädäck och takförlängning
Idéer för att renovera en mellanstor vintage innätad veranda på baksidan av huset, med trädäck och takförlängning
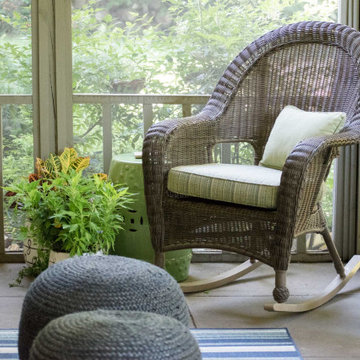
The last installment of our Summer Porch Series is actually my own Screened Porch. My husband Tom and I love this outdoor space, and I have designed it like I would any other room in my home. When we purchased our home, it was just a covered porch. We added the screens, and it has been worth every penny. A couple of years ago, we even added a television out here so we could watch our beloved Bulldogs play football. We brought the all-weather wicker furniture from our previous home, but I recently had the cushions recovered in outdoor fabrics of blues and greens. This extends the color palette from my newly redesigned Den into this space.
I added colorful accessories like an oversized green ceramic lamp, and navy jute poufs serve as my coffee table. I even added artwork to fill the large wall over a console. Of course, I let nature be the best accessory and filled pots and hanging baskets with pet friendly plants.
We love our Screened Porch and utilize it as a third living space in our home. We hope you have enjoyed our Summer Porch Series and are inspired to redesign your outdoor spaces. If you need help, just give us a call. Enjoy!
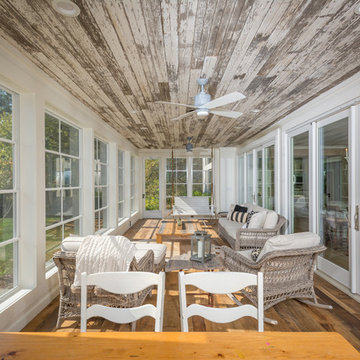
Todd Yarrington
Exempel på en stor klassisk innätad veranda på baksidan av huset, med takförlängning
Exempel på en stor klassisk innätad veranda på baksidan av huset, med takförlängning
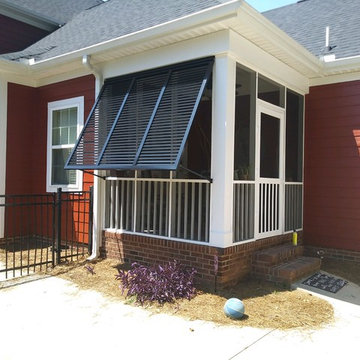
Our customer desired privacy on their side porch. Palmetto Outdoor Spaces accomplished that for homeowners with our Aluminum Deco Shutter Panels. Panels can be pushed out or collapsed.
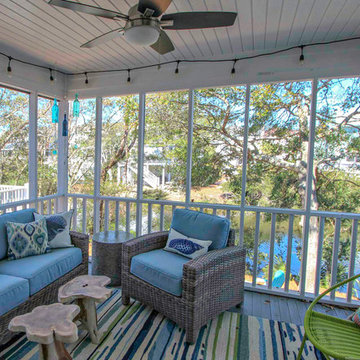
When our clients come to us with a tight schedule and budget, we know exactly what to do. With a team full of trained Interior Designers like Mary Ann, home projects can move quickly with the perfect selections for your space and style. That’s exactly what happened recently when a remote homeowner from New York contacted Mary Ann and Aiden Fabrics for design help. She purchased a home in Wild Dunes, and within two weeks the plan was finalized with indoor and outdoor furniture, fabrics, rugs, window treatments and wall paint. Mary Ann was able to get everything installed in time for the spring renting season, which is a must in this area. The client’s main goal was to work with durable, washable fabrics, and she also wanted to stay within her budget. Mary Ann chose a sofa with Tempotest outdoor fabric. Her client smartly chose ‘cordless’ woven shades to avoid issues with small children. The end result is a beautiful space for many families to enjoy on the Isle of Palms!
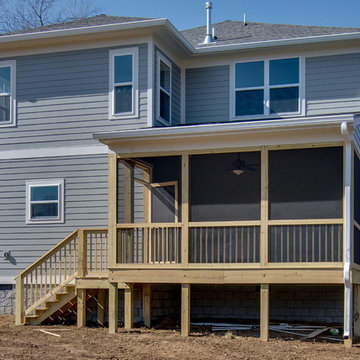
Inspiration för en mellanstor vintage innätad veranda på baksidan av huset, med trädäck och takförlängning
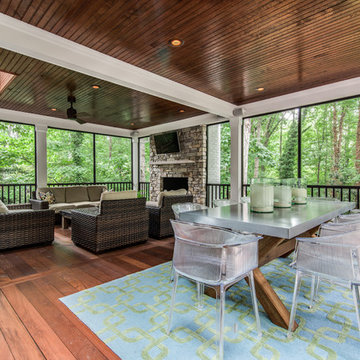
Charlotte Real Estate Photos
Inspiration för en mellanstor vintage innätad veranda på baksidan av huset, med trädäck och takförlängning
Inspiration för en mellanstor vintage innätad veranda på baksidan av huset, med trädäck och takförlängning
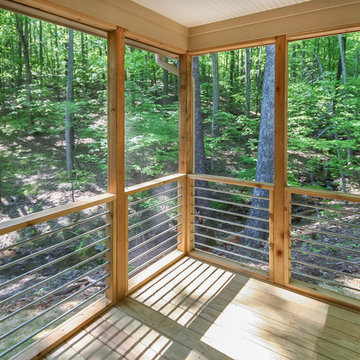
Inredning av en modern mellanstor innätad veranda på baksidan av huset, med trädäck och takförlängning
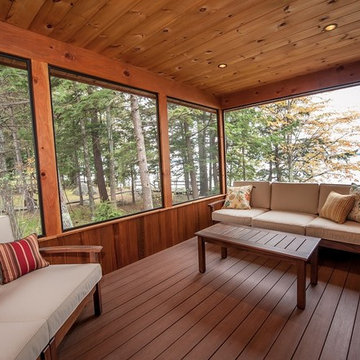
Northpeak Design
Inspiration för en mellanstor rustik innätad veranda längs med huset, med trädäck och takförlängning
Inspiration för en mellanstor rustik innätad veranda längs med huset, med trädäck och takförlängning
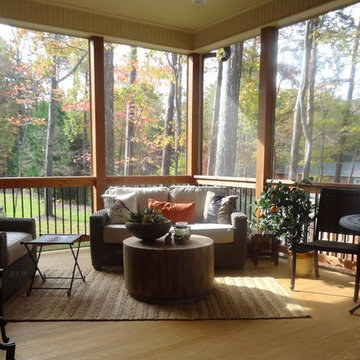
By placing the loveseat and rug on an angle, we were able to create 3 sitting areas on this screened in porch, there is a dining table to the right, and a pair of chairs to the left. The industrial style cocktail table and sisal rug add an organic look.
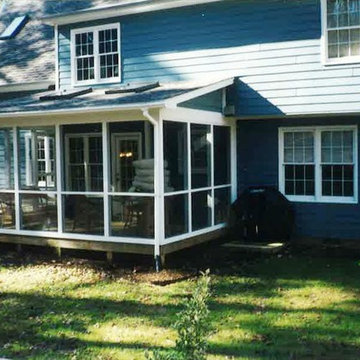
Inspiration för mellanstora innätade verandor på baksidan av huset, med trädäck och takförlängning
1 766 foton på innätad veranda
8