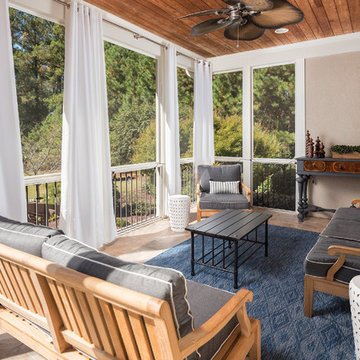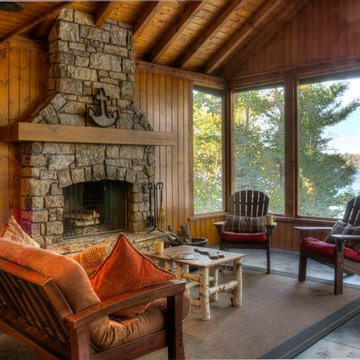9 897 foton på innätad veranda
Sortera efter:
Budget
Sortera efter:Populärt i dag
61 - 80 av 9 897 foton
Artikel 1 av 3
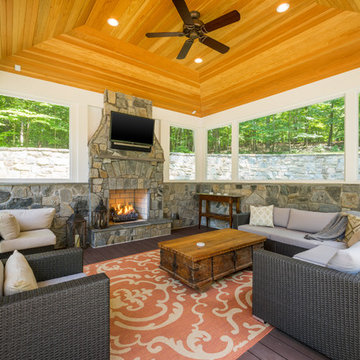
The homeowners had a very large and beautiful meadow-like backyard, surrounded by full grown trees and unfortunately mosquitoes. To minimize mosquito exposure for them and their baby, they needed a screened porch to be able to enjoy meals and relax in the beautiful outdoors. They also wanted a large deck/patio area for outdoor family and friends entertaining. We constructed an amazing detached oasis: an enclosed screened porch structure with all stone masonry fireplace, an integrated composite deck surface, large flagstone patio, and 2 flagstone walkways, which is also outfitted with a TV, gas fireplace, ceiling fan, recessed and accent lighting.
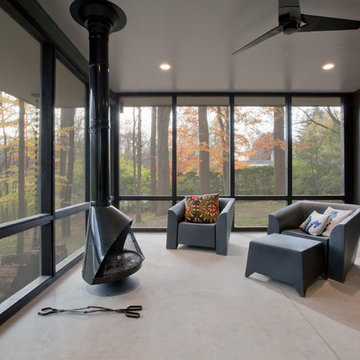
Midcentury Modern Remodel includes new screened porch overlooking the sloping wooded site in fall season - Architecture: HAUS | Architecture For Modern Lifestyles, Interior Architecture: HAUS with Design Studio Vriesman, General Contractor: Wrightworks, Landscape Architecture: A2 Design, Photography: HAUS | Architecture For Modern Lifestyles

The homeowners needed to repair and replace their old porch, which they loved and used all the time. The best solution was to replace the screened porch entirely, and include a wrap-around open air front porch to increase curb appeal while and adding outdoor seating opportunities at the front of the house. The tongue and groove wood ceiling and exposed wood and brick add warmth and coziness for the owners while enjoying the bug-free view of their beautifully landscaped yard.
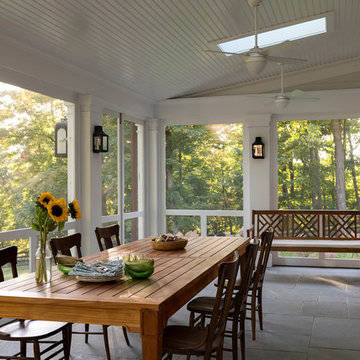
Rob Karosis: Photographer
Klassisk inredning av en stor innätad veranda på baksidan av huset, med naturstensplattor och takförlängning
Klassisk inredning av en stor innätad veranda på baksidan av huset, med naturstensplattor och takförlängning
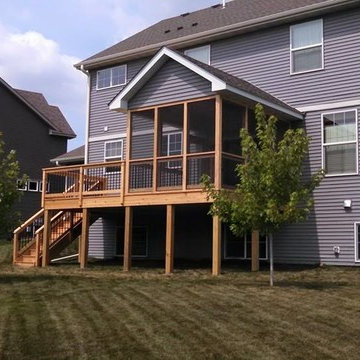
Klassisk inredning av en mellanstor innätad veranda på baksidan av huset, med trädäck och takförlängning
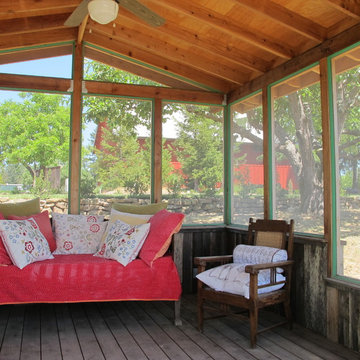
Inspiration för mellanstora rustika innätade verandor på baksidan av huset, med trädäck och takförlängning
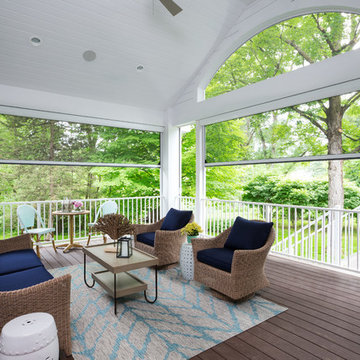
Vaulted ceiling over the covered screen porch which leads to the grill deck. - Photo by Landmark Photography
Klassisk inredning av en stor innätad veranda på baksidan av huset, med trädäck och takförlängning
Klassisk inredning av en stor innätad veranda på baksidan av huset, med trädäck och takförlängning
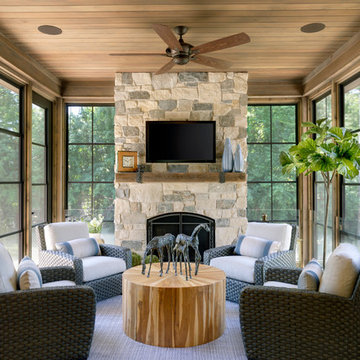
A spacious porch with fireplace is adjacent to the kitchen and dining - Photo by SpaceCrafting
Inspiration för mellanstora rustika innätade verandor på baksidan av huset, med takförlängning
Inspiration för mellanstora rustika innätade verandor på baksidan av huset, med takförlängning
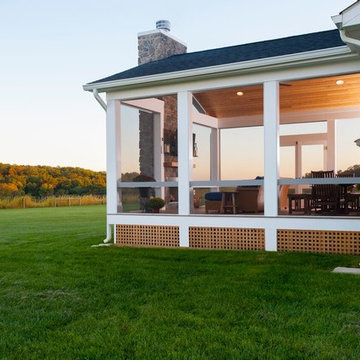
Foto på en stor rustik innätad veranda på baksidan av huset, med trädäck och takförlängning
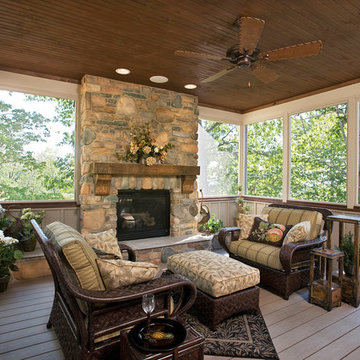
A custom home built in a private mountainside lot takes advantage of the unique features of its lot for a cohesive yet unique design. This home features an open floor plan with ample living space, as well as a full lower level perfect for entertaining, a screened deck, gorgeous master suite, and an upscale mountain design style.
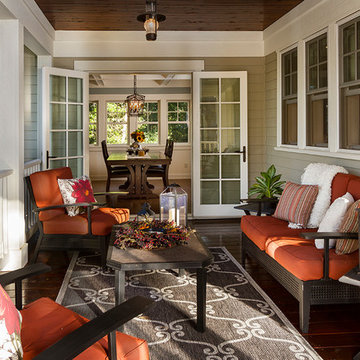
Building Design, Plans, and Interior Finishes by: Fluidesign Studio I Builder: Structural Dimensions Inc. I Photographer: Seth Benn Photography
Exempel på en mellanstor klassisk innätad veranda på baksidan av huset, med takförlängning
Exempel på en mellanstor klassisk innätad veranda på baksidan av huset, med takförlängning
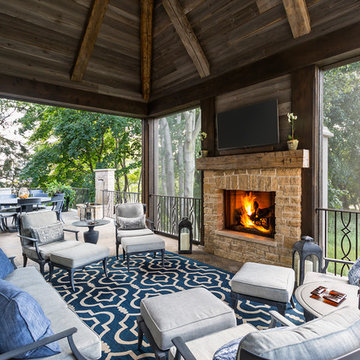
Bild på en stor vintage innätad veranda på baksidan av huset, med naturstensplattor och takförlängning

This Year Round Betterliving Sunroom addition in Rochester, MA is a big hit with friends and neighbors alike! After seeing neighbors add a sunroom to their home – this family had to get one (and more of the neighbors followed in their footsteps, too)! Our design expert and skilled craftsmen turned an open space into a comfortable porch to keep the bugs and elements out!This style of sunroom is called a fill-in sunroom because it was built into the existing porch. Fill-in sunrooms are simple to install and take less time to build as we can typically use the existing porch to build on. All windows and doors are custom manufactured at Betterliving’s facility to fit under the existing porch roof.
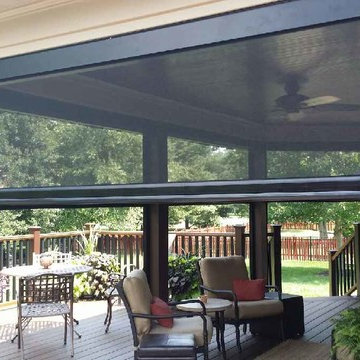
Bild på en stor vintage innätad veranda på baksidan av huset, med takförlängning och trädäck
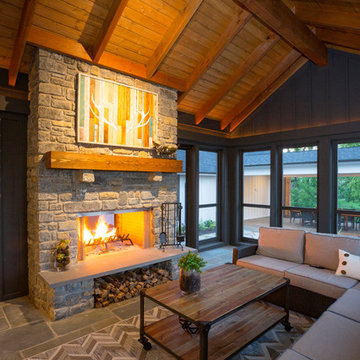
RVP Photography
Idéer för att renovera en lantlig innätad veranda framför huset, med naturstensplattor och takförlängning
Idéer för att renovera en lantlig innätad veranda framför huset, med naturstensplattor och takförlängning
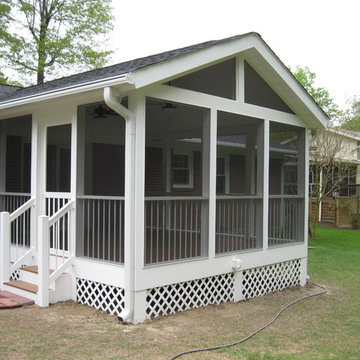
Craig H. Wilson
Idéer för en mellanstor klassisk innätad veranda på baksidan av huset, med trädäck och takförlängning
Idéer för en mellanstor klassisk innätad veranda på baksidan av huset, med trädäck och takförlängning
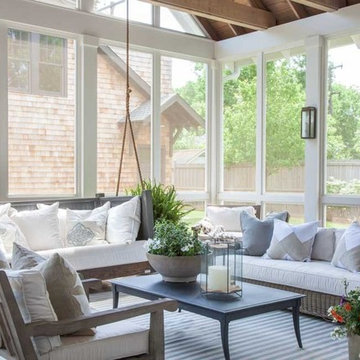
Bild på en stor vintage innätad veranda på baksidan av huset, med trädäck och takförlängning
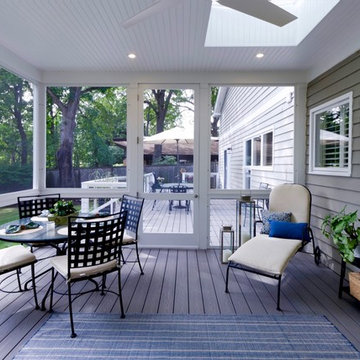
New deck and screened porch overlooking back yard. All structural wood is completely covered in composite trim and decking for a long lasting, easy to maintain structure. Custom composite handrails and stainless steel cables provide a nearly uninterrupted view of the back yard.
Architecture and photography by Omar Gutiérrez, NCARB
9 897 foton på innätad veranda
4
