140 foton på källare, med bambugolv och klinkergolv i terrakotta
Sortera efter:
Budget
Sortera efter:Populärt i dag
1 - 20 av 140 foton
Artikel 1 av 3
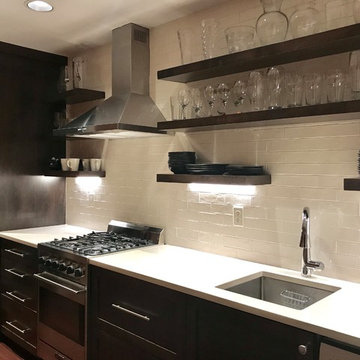
A dated laundry was room transformed into a beautiful second kitchen with a new pocket door to the library and hallway. Small sized professional grade appliances and floating shelves make the narrow galley more open. Silestone countertops from recycled materials and custom cabinetry complete the look.
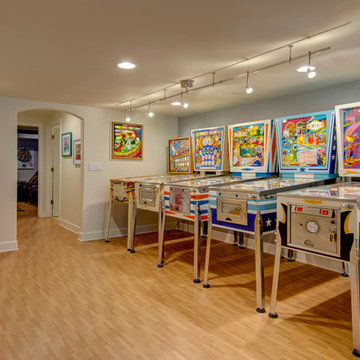
©Finished Basement Company
Exempel på en mellanstor klassisk källare utan ingång, med beige väggar, bambugolv och brunt golv
Exempel på en mellanstor klassisk källare utan ingång, med beige väggar, bambugolv och brunt golv
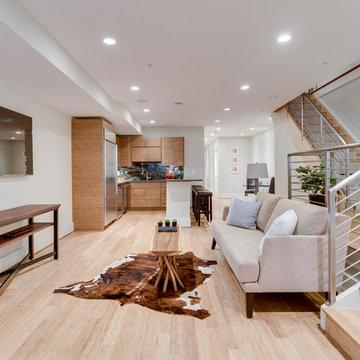
With a listing price of just under $4 million, this gorgeous row home located near the Convention Center in Washington DC required a very specific look to attract the proper buyer.
The home has been completely remodeled in a modern style with bamboo flooring and bamboo kitchen cabinetry so the furnishings and decor needed to be complimentary. Typically, transitional furnishings are used in staging across the board, however, for this property we wanted an urban loft, industrial look with heavy elements of reclaimed wood to create a city, hotel luxe style. As with all DC properties, this one is long and narrow but is completely open concept on each level, so continuity in color and design selections was critical.
The row home had several open areas that needed a defined purpose such as a reception area, which includes a full bar service area, pub tables, stools and several comfortable seating areas for additional entertaining. It also boasts an in law suite with kitchen and living quarters as well as 3 outdoor spaces, which are highly sought after in the District.
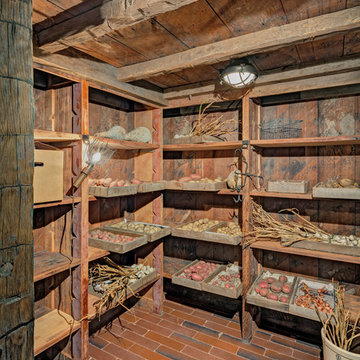
HOBI Award 2013 - Winner - Custom Home of the Year
HOBI Award 2013 - Winner - Project of the Year
HOBI Award 2013 - Winner - Best Custom Home 6,000-7,000 SF
HOBI Award 2013 - Winner - Best Remodeled Home $2 Million - $3 Million
Brick Industry Associates 2013 Brick in Architecture Awards 2013 - Best in Class - Residential- Single Family
AIA Connecticut 2014 Alice Washburn Awards 2014 - Honorable Mention - New Construction
athome alist Award 2014 - Finalist - Residential Architecture
Charles Hilton Architects
Woodruff/Brown Architectural Photography
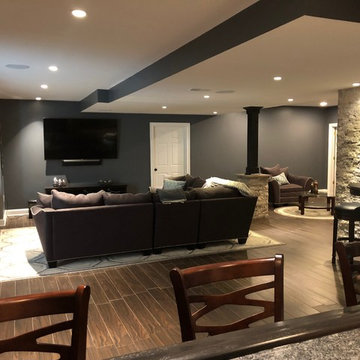
Modern, simple, and lustrous: The homeowner asked for an elevated sports bar feel with family friendly options. This was accomplished using light gray tones are accented by striking black and white colors, natural/textured accent walls, and strategic lighting. This space is an ideal entertainment spot for the homeowners! Guests can view the large flat-screen TV from a seat at the bar or from the comfortable couches in the living room area. A Bistro high-top table was placed next to the textured stone accent wall for additional seating for extra guests or for a more intimate seating option.
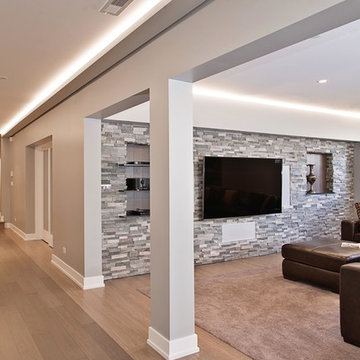
Luxury basement build-out featuring kitchenette/bar, family room/theater, office, bathroom, exercise room, & secret door. Photos by Black Olive Photographic.

Basement build out, new cabinets, kitchen with bar sink, dual beverage cooling units, floating wood shelves.
Inspiration för en mellanstor vintage källare ovan mark, med en hemmabar, bambugolv och grått golv
Inspiration för en mellanstor vintage källare ovan mark, med en hemmabar, bambugolv och grått golv
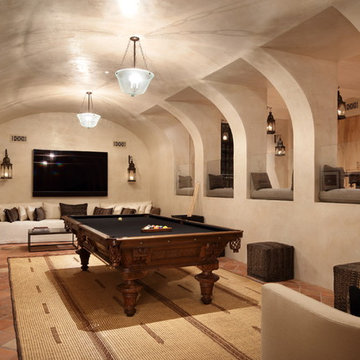
Bild på en medelhavsstil källare, med beige väggar, klinkergolv i terrakotta och orange golv
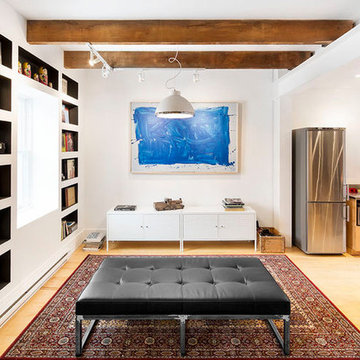
Inspiration för en mellanstor skandinavisk källare, med blå väggar, bambugolv och en spiselkrans i tegelsten

Exempel på en mellanstor retro källare ovan mark, med grå väggar, bambugolv och en standard öppen spis
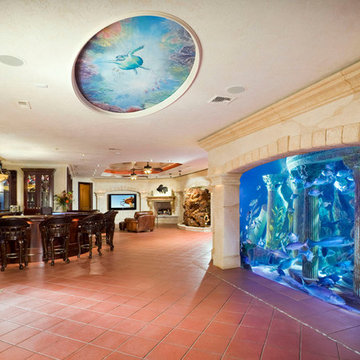
Inspiration för en medelhavsstil källare utan fönster, med beige väggar, klinkergolv i terrakotta, en standard öppen spis och rött golv
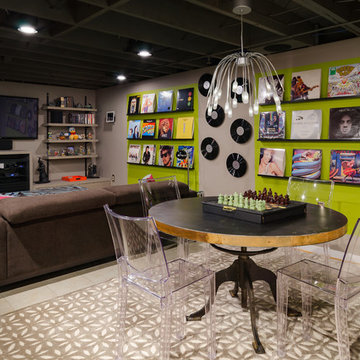
The client's basement was a poorly-finished strange place; was cluttered and not functional as an entertainment space. We updated to a club-like atmosphere to include a state of the art entertainment area, poker/card table, unique curved bar area, karaoke and dance floor area with a disco ball to provide reflecting fractals above to pull the focus to the center of the area to tell everyone; this is where the action is!
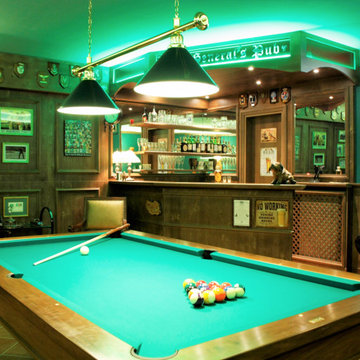
sala hobby stile pub inglese con angolo bar e biliardo
Idéer för att renovera en stor vintage källare ovan mark, med en hemmabar, gröna väggar och klinkergolv i terrakotta
Idéer för att renovera en stor vintage källare ovan mark, med en hemmabar, gröna väggar och klinkergolv i terrakotta
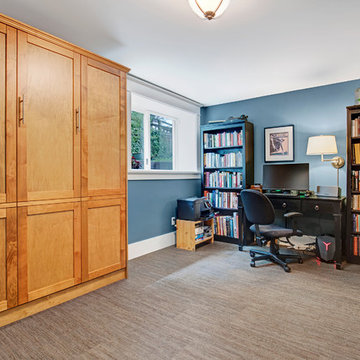
Our clients loved their homes location but needed more space. We added two bedrooms and a bathroom to the top floor and dug out the basement to make a daylight living space with a rec room, laundry, office and additional bath.
Although costly, this is a huge improvement to the home and they got all that they hoped for.
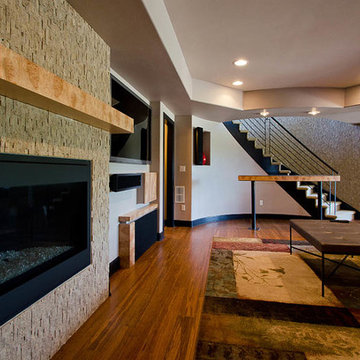
Idéer för att renovera en mycket stor funkis källare ovan mark, med bambugolv, en standard öppen spis och en spiselkrans i sten
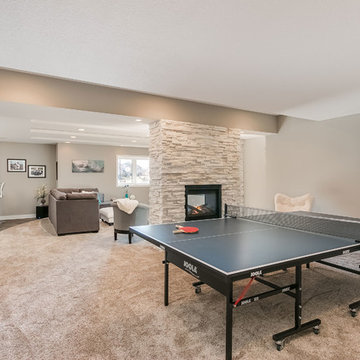
©Finished Basement Company
Foto på en mellanstor funkis källare utan ingång, med beige väggar, bambugolv, en dubbelsidig öppen spis, en spiselkrans i sten och brunt golv
Foto på en mellanstor funkis källare utan ingång, med beige väggar, bambugolv, en dubbelsidig öppen spis, en spiselkrans i sten och brunt golv
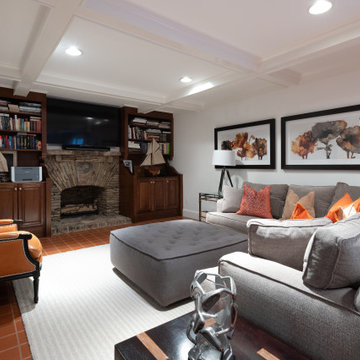
Inredning av en klassisk mellanstor källare ovan mark, med vita väggar, klinkergolv i terrakotta, en standard öppen spis och orange golv
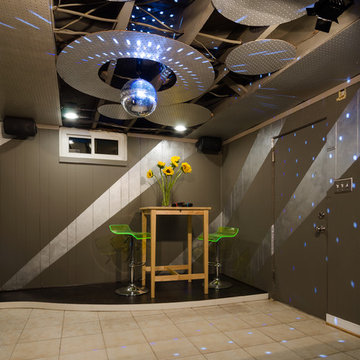
The client's basement was a poorly-finished strange place; was cluttered and not functional as an entertainment space. We updated to a club-like atmosphere to include a state of the art entertainment area, poker/card table, unique curved bar area, karaoke and dance floor area with a disco ball to provide reflecting fractals above to pull the focus to the center of the area to tell everyone; this is where the action is!
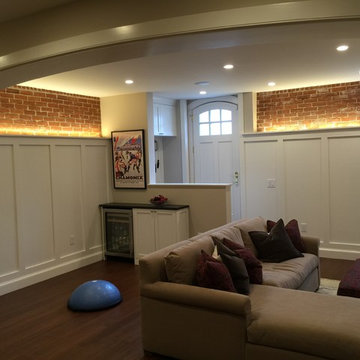
In the late 50’s, this basement was cut up into a dental office with tiny exam rooms. Red House Custom Building designed a space that could be used as a home gym & media room. Upon demolition, we uncovered an original, structural arch and a wonderful brick foundation that highlighted the home’s original detailing and substantial structure. These were reincorporated into the new design. The arched window on the left was stripped and restored to original working order. The fireplace was one of four original to the home.
Harold T. Merriman was the original owner of home, and the homeowners found some of his works on the third floor of the house. He sketched a plat of lots surrounding the property in 1899. At the completion of the project, the homeowners had it framed, and it now hangs in the room above the A/V cabinet.
High paneled wainscot in the basement perfectly mimics the late 1800’s, battered paneling found under several wall layers during demo. The LED accent lighting was installed behind the top cap of the wainscot to highlight the mixing of new and old while bringing a warm glow to the room.
Photo by Grace Lentini.
Instagram: @redhousedesignbuild
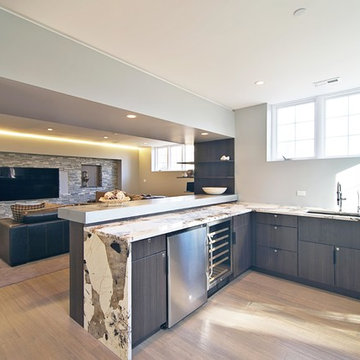
Luxury basement build-out featuring kitchenette/bar, family room/theater, office, bathroom, exercise room, & secret door. Photos by Black Olive Photographic.
140 foton på källare, med bambugolv och klinkergolv i terrakotta
1