207 foton på källare, med bambugolv och skiffergolv
Sortera efter:
Budget
Sortera efter:Populärt i dag
1 - 20 av 207 foton
Artikel 1 av 3
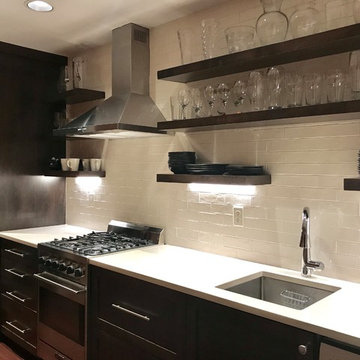
A dated laundry was room transformed into a beautiful second kitchen with a new pocket door to the library and hallway. Small sized professional grade appliances and floating shelves make the narrow galley more open. Silestone countertops from recycled materials and custom cabinetry complete the look.
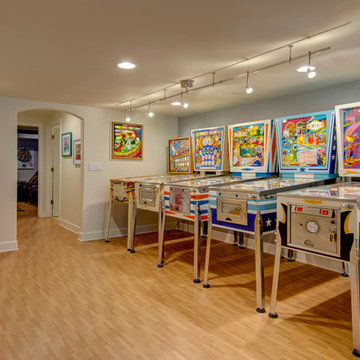
©Finished Basement Company
Exempel på en mellanstor klassisk källare utan ingång, med beige väggar, bambugolv och brunt golv
Exempel på en mellanstor klassisk källare utan ingång, med beige väggar, bambugolv och brunt golv
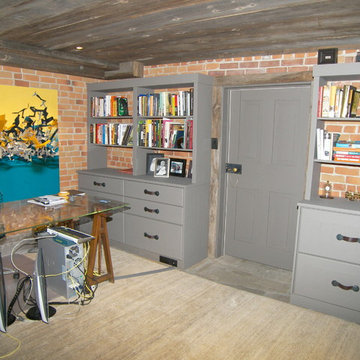
Exempel på en mellanstor rustik källare utan fönster, med skiffergolv och bruna väggar
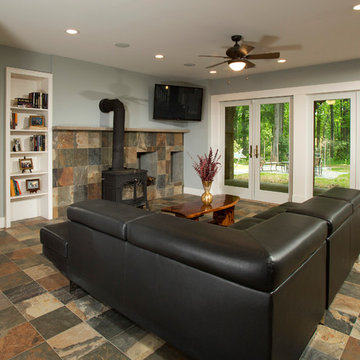
Walkout lower level family room with wood stove. You can hardly tell this is a basement with so much natural light! This refinished basement project doubled the family's living space and gave them the perfect place to entertain. The lower level now includes a pool room, in home theater, bar, and bathroom.
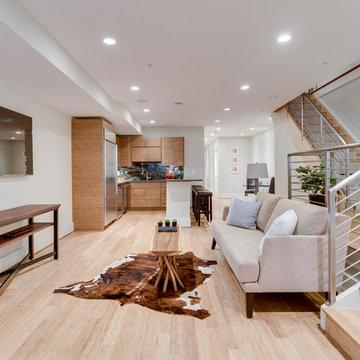
With a listing price of just under $4 million, this gorgeous row home located near the Convention Center in Washington DC required a very specific look to attract the proper buyer.
The home has been completely remodeled in a modern style with bamboo flooring and bamboo kitchen cabinetry so the furnishings and decor needed to be complimentary. Typically, transitional furnishings are used in staging across the board, however, for this property we wanted an urban loft, industrial look with heavy elements of reclaimed wood to create a city, hotel luxe style. As with all DC properties, this one is long and narrow but is completely open concept on each level, so continuity in color and design selections was critical.
The row home had several open areas that needed a defined purpose such as a reception area, which includes a full bar service area, pub tables, stools and several comfortable seating areas for additional entertaining. It also boasts an in law suite with kitchen and living quarters as well as 3 outdoor spaces, which are highly sought after in the District.

Idéer för en stor klassisk källare utan ingång, med beige väggar, skiffergolv, en standard öppen spis och en spiselkrans i sten
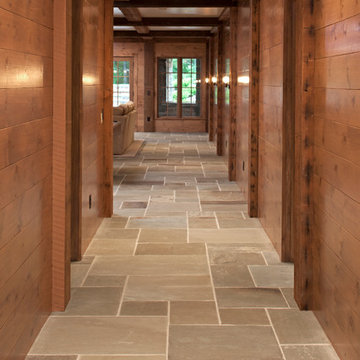
Builder: John Kraemer & Sons | Architect: TEA2 Architects | Interior Design: Marcia Morine | Photography: Landmark Photography
Exempel på en rustik källare ovan mark, med bruna väggar och skiffergolv
Exempel på en rustik källare ovan mark, med bruna väggar och skiffergolv
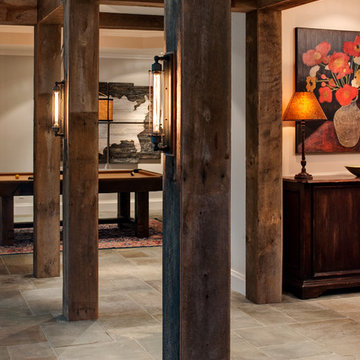
Ansel Olson
Idéer för att renovera en stor rustik källare, med beige väggar, skiffergolv och beiget golv
Idéer för att renovera en stor rustik källare, med beige väggar, skiffergolv och beiget golv
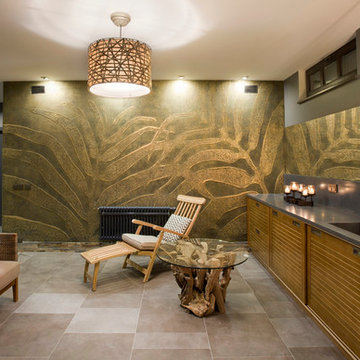
Лившиц Дмитрий
Idéer för en stor rustik källare utan ingång, med grå väggar och skiffergolv
Idéer för en stor rustik källare utan ingång, med grå väggar och skiffergolv
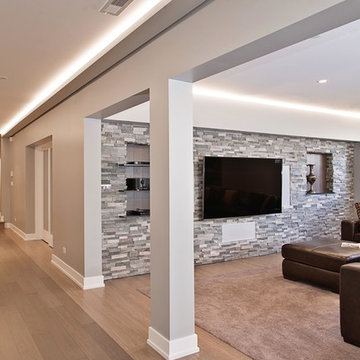
Luxury basement build-out featuring kitchenette/bar, family room/theater, office, bathroom, exercise room, & secret door. Photos by Black Olive Photographic.

Basement build out, new cabinets, kitchen with bar sink, dual beverage cooling units, floating wood shelves.
Inspiration för en mellanstor vintage källare ovan mark, med en hemmabar, bambugolv och grått golv
Inspiration för en mellanstor vintage källare ovan mark, med en hemmabar, bambugolv och grått golv
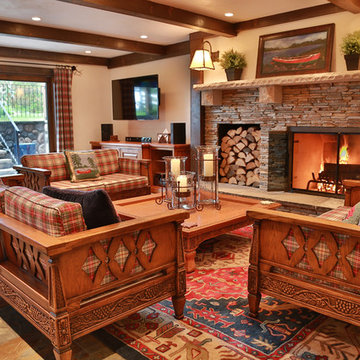
Exempel på en stor rustik källare ovan mark, med beige väggar, skiffergolv, en standard öppen spis och en spiselkrans i sten

Phoenix photographic
Foto på en stor vintage källare, med bruna väggar, skiffergolv och en hemmabar
Foto på en stor vintage källare, med bruna väggar, skiffergolv och en hemmabar

Exempel på en stor klassisk källare ovan mark, med en hemmabar, grå väggar, skiffergolv och svart golv

This lovely custom-built home is surrounded by wild prairie and horse pastures. ORIJIN STONE Premium Bluestone Blue Select is used throughout the home; from the front porch & step treads, as a custom fireplace surround, throughout the lower level including the wine cellar, and on the back patio.
LANDSCAPE DESIGN & INSTALL: Original Rock Designs
TILE INSTALL: Uzzell Tile, Inc.
BUILDER: Gordon James
PHOTOGRAPHY: Landmark Photography
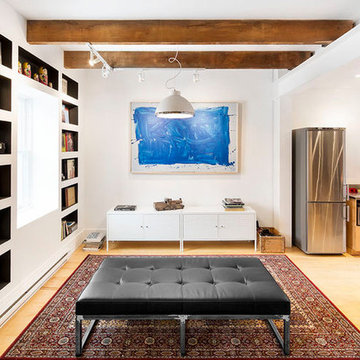
Inspiration för en mellanstor skandinavisk källare, med blå väggar, bambugolv och en spiselkrans i tegelsten
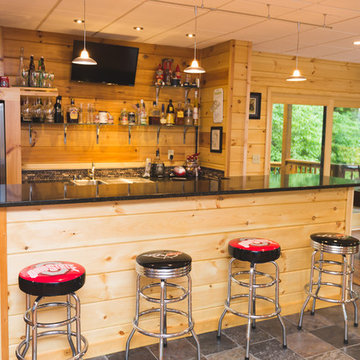
Creative Push
Inredning av en rustik stor källare ovan mark, med skiffergolv och bruna väggar
Inredning av en rustik stor källare ovan mark, med skiffergolv och bruna väggar
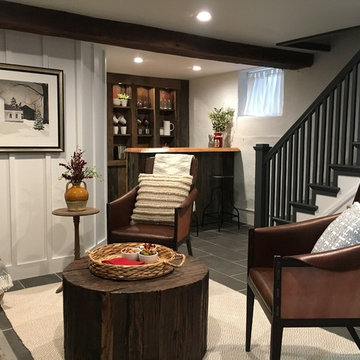
Inspiration för en mellanstor lantlig källare ovan mark, med vita väggar, en öppen vedspis, en spiselkrans i sten, grått golv och skiffergolv

Exempel på en mellanstor retro källare ovan mark, med grå väggar, bambugolv och en standard öppen spis
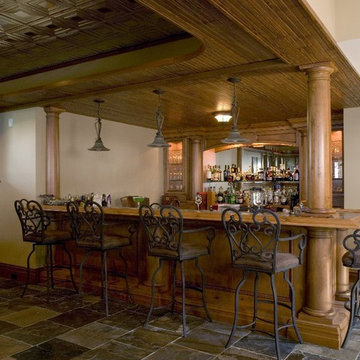
http://www.pickellbuilders.com. Photography by Linda Oyama Bryan. Wet Bar with Slate Tile Floor, Tin Ceiling and Knotty Alder Cabinetry and Millwork.
Wet Bar with Slate Tile Floor, Tin Ceiling and Knotty Alder Cabinetry and Fir bead board ceiling.
207 foton på källare, med bambugolv och skiffergolv
1