43 foton på källare, med beige väggar och en spiselkrans i metall
Sortera efter:
Budget
Sortera efter:Populärt i dag
1 - 20 av 43 foton
Artikel 1 av 3

Marina Storm
Inredning av en modern stor källare utan fönster, med beige väggar, mellanmörkt trägolv, en bred öppen spis, en spiselkrans i metall och brunt golv
Inredning av en modern stor källare utan fönster, med beige väggar, mellanmörkt trägolv, en bred öppen spis, en spiselkrans i metall och brunt golv

The basement kitchenette was designed to mimic the design features of the upstairs kitchen to provide flow and continuity from upstairs to down. The basement remodel was designed and built by Meadowlark Design Build in Ann Arbor, Michigan. Photography by Sean Carter
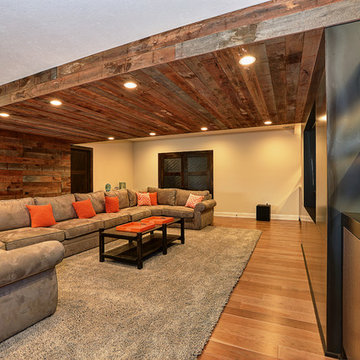
This wooded basement is perfect for the outdoor enthusiast. Custom built in shelving and the warm glow from under shelf lighting is perfect for relaxing in front of this one of a kind fireplace. Need to freshen up after you took advantage of the exercise room? No problem, just step over to the beautiful and bright bathroom.
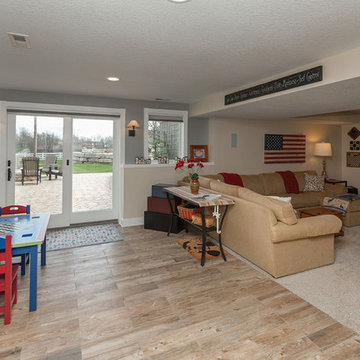
Basement remodel including game room, sitting room, bar, walk-out design, and beautiful fireplace feature.
Inspiration för stora moderna källare ovan mark, med beige väggar, ljust trägolv, en dubbelsidig öppen spis, en spiselkrans i metall och brunt golv
Inspiration för stora moderna källare ovan mark, med beige väggar, ljust trägolv, en dubbelsidig öppen spis, en spiselkrans i metall och brunt golv
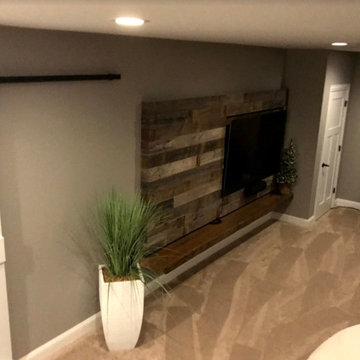
Foto på en stor vintage källare utan fönster, med beige väggar, heltäckningsmatta, en standard öppen spis, en spiselkrans i metall och beiget golv
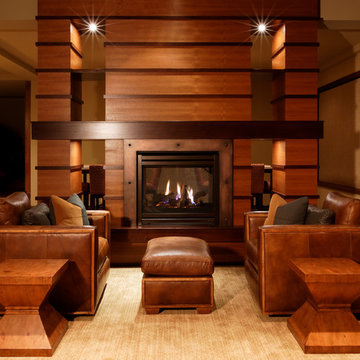
Jeffrey Bebee Photography
Idéer för en mycket stor modern källare ovan mark, med beige väggar, heltäckningsmatta och en spiselkrans i metall
Idéer för en mycket stor modern källare ovan mark, med beige väggar, heltäckningsmatta och en spiselkrans i metall
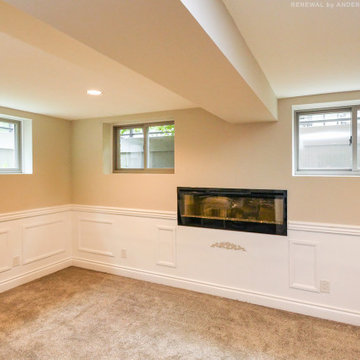
Recently renovated lower level that will serve as a family room looks great with three new sand tone colored sliding windows. These beautiful new windows in a remodeled basement, with wainscoting and built-in fireplace, looks gorgeous and lets in lots of natural light. Get started replacing the windows in your home with Renewal by Andersen of Greater Toronto, serving most of Ontario.
Replacing your windows is just a phone call away -- Contact Us Today! 844-819-3040
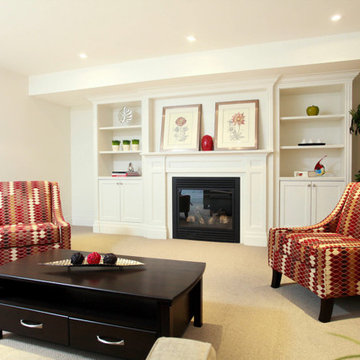
Idéer för en mellanstor klassisk källare, med beige väggar, heltäckningsmatta, en standard öppen spis och en spiselkrans i metall
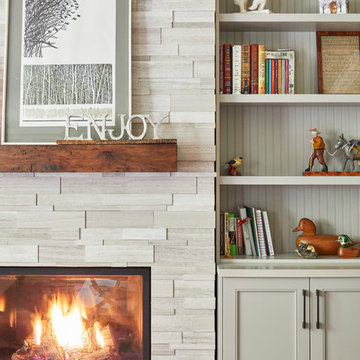
Playful interiors of ours that exhibits bright and cheerful color palettes. The formal living room focuses on bold patterns more so than color. Yellows, golds, grays, and subtle purples adorn this lively interior, but it’s the floral and geometric prints that catch one’s eye.
We used golden accents through the mirror, lighting, and coffee table, which blend in perfectly with the earthy hues in the curtains, area rug, and printed sofa chairs.
The newly renovated basement family room boasts a feminine and glamorous feel presented through rich pink hues, floral prints, and nature-inspired decor. To balance out the vivid colors, we integrated softer gray tones along with the feature wall. The fireplace showcases a wooden brick-style accent wall, while the surrounding built-in shelves show off a natural wooden design.
Project designed by Mississauga, Ontario, interior designer Nicola Interiors. Serving the Greater Toronto Area.
For more about Nicola Interiors, click here: https://nicolainteriors.com/
To learn more about this project, click here: https://nicolainteriors.com/projects/truscott/
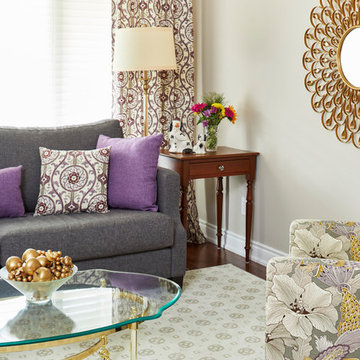
Playful interiors of ours that exhibits bright and cheerful color palettes. The formal living room focuses on bold patterns more so than color. Yellows, golds, grays, and subtle purples adorn this lively interior, but it’s the floral and geometric prints that catch one’s eye.
We used golden accents through the mirror, lighting, and coffee table, which blend in perfectly with the earthy hues in the curtains, area rug, and printed sofa chairs.
The newly renovated basement family room boasts a feminine and glamorous feel presented through rich pink hues, floral prints, and nature-inspired decor. To balance out the vivid colors, we integrated softer gray tones along with the feature wall. The fireplace showcases a wooden brick-style accent wall, while the surrounding built-in shelves show off a natural wooden design.
Project designed by Mississauga, Ontario, interior designer Nicola Interiors. Serving the Greater Toronto Area.
For more about Nicola Interiors, click here: https://nicolainteriors.com/
To learn more about this project, click here: https://nicolainteriors.com/projects/truscott/
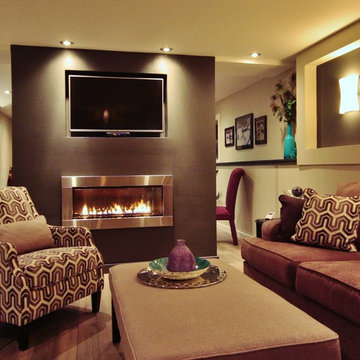
Exempel på en mellanstor klassisk källare ovan mark, med beige väggar, laminatgolv, en dubbelsidig öppen spis, en spiselkrans i metall och grått golv
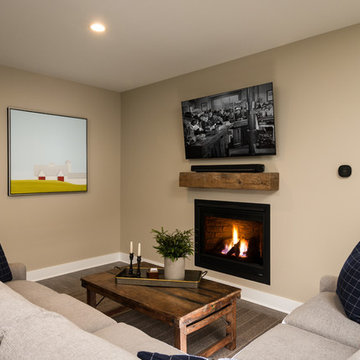
Randall Perry Photography
Foto på en funkis källare, med laminatgolv, en standard öppen spis, en spiselkrans i metall, beiget golv och beige väggar
Foto på en funkis källare, med laminatgolv, en standard öppen spis, en spiselkrans i metall, beiget golv och beige väggar
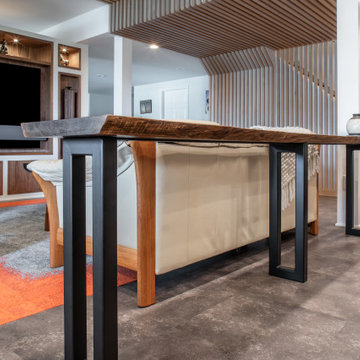
The media area is delineated from the bar area via this custom made, live edge table. The basement remodel was designed and built by Meadowlark Design Build in Ann Arbor, Michigan. Photography by Sean Carter
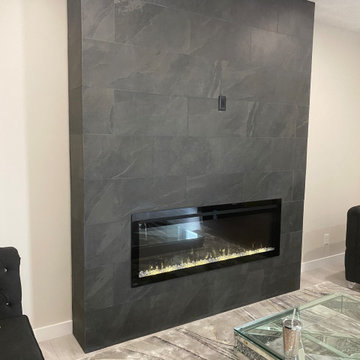
Inspiration för en stor funkis källare utan fönster, med beige väggar, vinylgolv, en bred öppen spis, en spiselkrans i metall och beiget golv
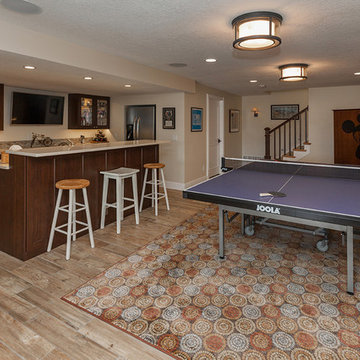
Basement remodel including game room, sitting room, bar, walk-out design, and beautiful firepace feature.
Exempel på en stor modern källare ovan mark, med beige väggar, ljust trägolv, en dubbelsidig öppen spis, en spiselkrans i metall och brunt golv
Exempel på en stor modern källare ovan mark, med beige väggar, ljust trägolv, en dubbelsidig öppen spis, en spiselkrans i metall och brunt golv
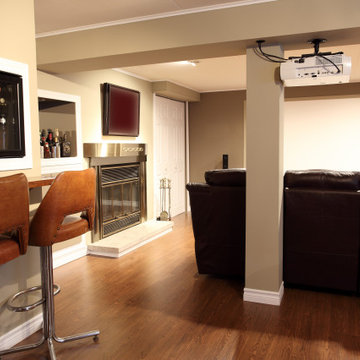
This cozy entertainment space is thoughtfully designed for comfort and social interaction. The room features warm wooden floors that complement the rich tones of the leather bar stools and the deep brown sofas. A home bar with wine storage is conveniently located next to the seating area, perfect for hosting. The fireplace adds a traditional touch and serves as a focal point, providing warmth and ambiance. Above, a projector hints at movie nights and sporting events, projecting onto the large screen across the room. The overall aesthetic is one of a classic home theater and lounge area, with a touch of modernity through the appliances and audio-visual setup.
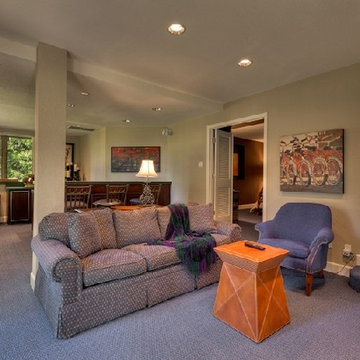
This Lake Tahoe contemporary basement features a cozy sitting area, bar, and casino machines. The long gas fireplace balances the contemporary flairs and natural setting of the room. The bar area has three casino games built into the countertop so guest can have some fun and try their luck.
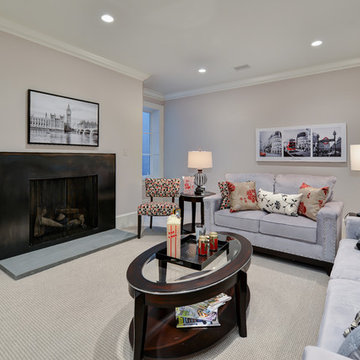
Idéer för en stor klassisk källare utan ingång, med beige väggar, heltäckningsmatta, en standard öppen spis och en spiselkrans i metall
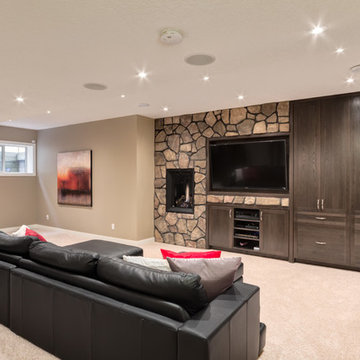
This family home is perfect for all of its members. There is a warmth of colour and a place for everyone to relax or play here. Photography - Calgary Photos
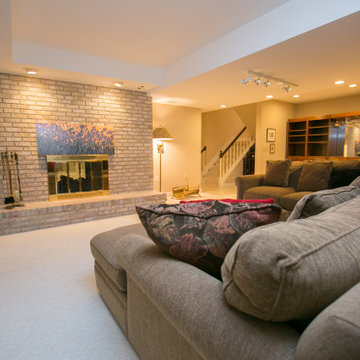
Basement with Fireplace angle 2
Inspiration för en stor maritim källare ovan mark, med beige väggar, heltäckningsmatta, en standard öppen spis, en spiselkrans i metall och vitt golv
Inspiration för en stor maritim källare ovan mark, med beige väggar, heltäckningsmatta, en standard öppen spis, en spiselkrans i metall och vitt golv
43 foton på källare, med beige väggar och en spiselkrans i metall
1