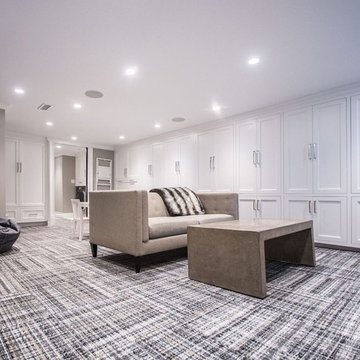11 357 foton på källare, med beige väggar och flerfärgade väggar
Sortera efter:
Budget
Sortera efter:Populärt i dag
101 - 120 av 11 357 foton
Artikel 1 av 3
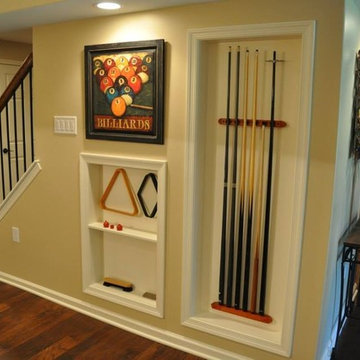
Bild på en stor vintage källare ovan mark, med beige väggar, mörkt trägolv, en standard öppen spis, en spiselkrans i sten och brunt golv
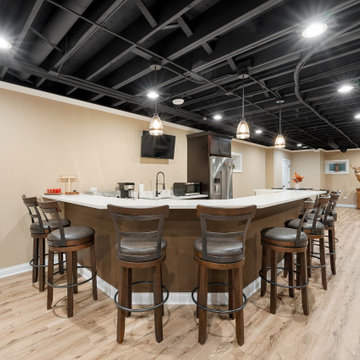
Indulge in the luxury of a meticulously crafted custom kitchen adorned in warm brown tones. Tailored to perfection, this kitchen showcases a harmonious blend of personalized design and rich earthy hues, creating a space that exudes both elegance and functionality.
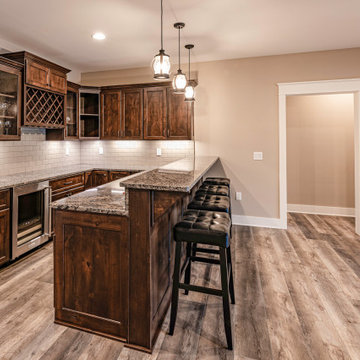
This Craftsman lake view home is a perfectly peaceful retreat. It features a two story deck, board and batten accents inside and out, and rustic stone details.
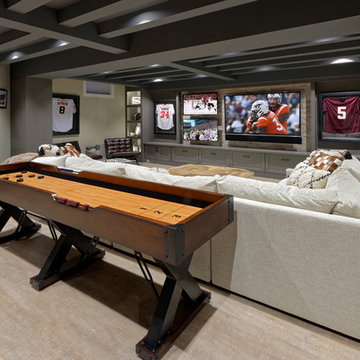
Photographer: Bob Narod
Inspiration för stora klassiska källare utan fönster, med laminatgolv och flerfärgade väggar
Inspiration för stora klassiska källare utan fönster, med laminatgolv och flerfärgade väggar
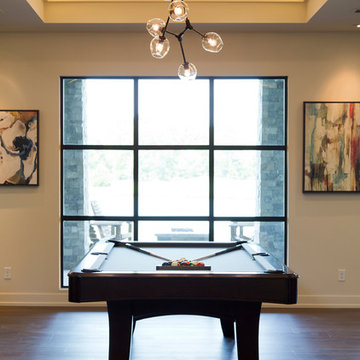
Exempel på en mycket stor modern källare ovan mark, med beige väggar, mellanmörkt trägolv och brunt golv
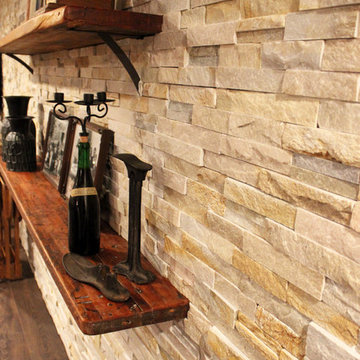
Bild på en stor rustik källare utan fönster, med beige väggar, mellanmörkt trägolv och brunt golv

Inredning av en klassisk stor källare utan fönster, med beige väggar, ljust trägolv, beiget golv och ett spelrum
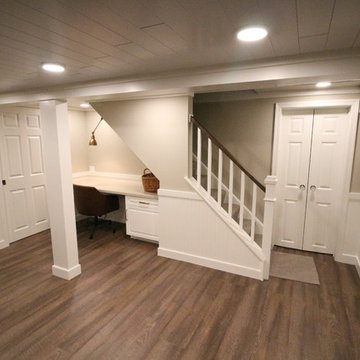
Exempel på en liten klassisk källare utan fönster, med beige väggar, korkgolv och brunt golv
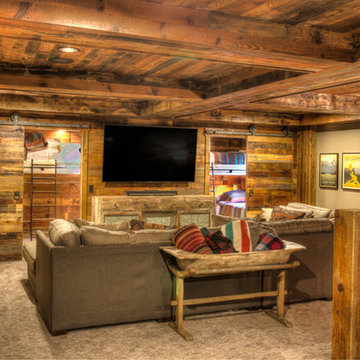
Rustik inredning av en mellanstor källare utan fönster, med beige väggar, heltäckningsmatta och grått golv
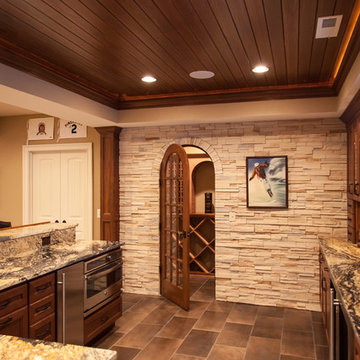
Idéer för en stor klassisk källare, med beige väggar, klinkergolv i keramik och brunt golv

A rare find in Bloomfield Township is new construction. This gem of a custom home not only featured a modern, open floorplan with great flow, it also had an 1,800 sq. ft. unfinished basement. When the homeowners of this beautiful house approached MainStreet Design Build, they understood the value of renovating the accessible, non-livable space—and recognized its unlimited potential.
Their vision for their 1,800 sq. ft. finished basement included a lighter, brighter teen entertainment area—a space large enough for pool, ping pong, shuffle board and darts. It was also important to create an area for food and drink that did not look or feel like a bar. Although the basement was completely unfinished, it presented design challenges due to the angled location of the stairwell and existing plumbing. After 4 months of construction, MainStreet Design Build delivered—in spades!
Details of this project include a beautiful modern fireplace wall with Peau de Beton concrete paneled tile surround and an oversized limestone mantel and hearth. Clearly a statement piece, this wall also features a Boulevard 60-inch Contemporary Vent-Free Linear Fireplace with reflective glass liner and crushed glass.
Opposite the fireplace wall, is a beautiful custom room divider with bar stool seating that separates the living room space from the gaming area. Effectively blending this room in an open floorplan, MainStreet Design Build used Country Oak Wood Plank Vinyl flooring and painted the walls in a Benjamin Moore eggshell finish.
The Kitchenette was designed using Dynasty semi-custom cabinetry, specifically a Renner door style with a Battleship Opaque finish; Top Knobs hardware in a brushed satin nickel finish; and beautiful Caesarstone Symphony Grey Quartz countertops. Tastefully coordinated with the rest of the décor is a modern Filament Chandelier in a bronze finish from Restoration Hardware, hung perfectly above the kitchenette table.
A new ½ bath was tucked near the stairwell and designed using the same custom cabinetry and countertops as the kitchenette. It was finished in bold blue/gray paint and topped with Symphony Gray Caesarstone. Beautiful 3×12” Elemental Ice glass subway tile and stainless steel wall shelves adorn the back wall creating the illusion of light. Chrome Shades of Light Double Bullet glass wall sconces project from the wall to shed light on the mirror.
Kate Benjamin Photography
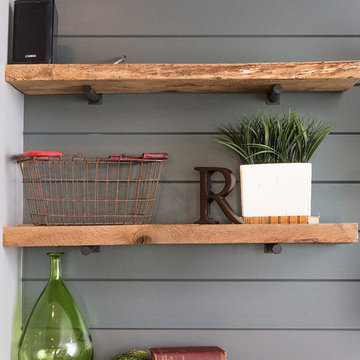
Abigail Rose Photography
Amerikansk inredning av en stor källare utan fönster, med beige väggar, heltäckningsmatta och beiget golv
Amerikansk inredning av en stor källare utan fönster, med beige väggar, heltäckningsmatta och beiget golv
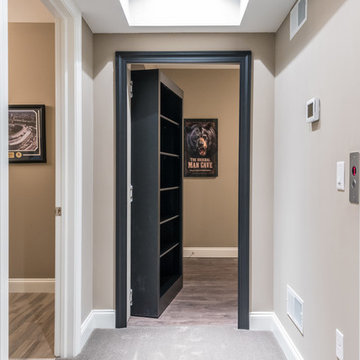
Design/Build custom home in Hummelstown, PA. This transitional style home features a timeless design with on-trend finishes and features. An outdoor living retreat features a pool, landscape lighting, playground, outdoor seating, and more.
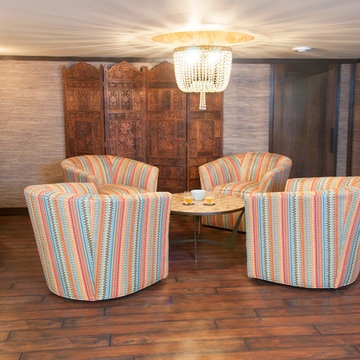
Back seating area provides a great spot for conversation and additional seating for easy entertaining.
Photo: Marcia Hansen
Idéer för stora medelhavsstil källare utan fönster, med beige väggar, vinylgolv, en standard öppen spis och en spiselkrans i trä
Idéer för stora medelhavsstil källare utan fönster, med beige väggar, vinylgolv, en standard öppen spis och en spiselkrans i trä
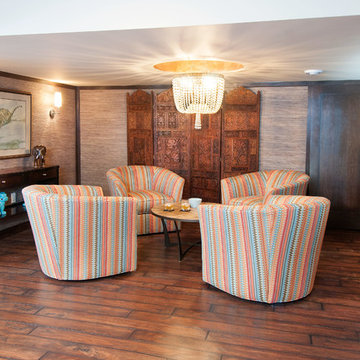
Back seating area provides a great spot for conversation and additional seating for easy entertaining.
Photo: Marcia Hansen
Exempel på en stor medelhavsstil källare utan fönster, med beige väggar, vinylgolv, en standard öppen spis och en spiselkrans i trä
Exempel på en stor medelhavsstil källare utan fönster, med beige väggar, vinylgolv, en standard öppen spis och en spiselkrans i trä
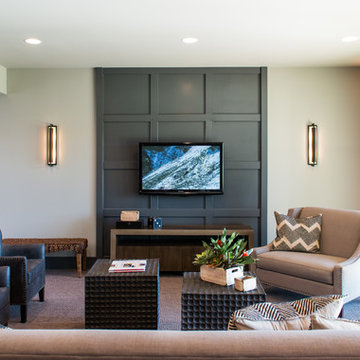
Mark McDonald
Idéer för en mellanstor amerikansk källare ovan mark, med beige väggar och heltäckningsmatta
Idéer för en mellanstor amerikansk källare ovan mark, med beige väggar och heltäckningsmatta
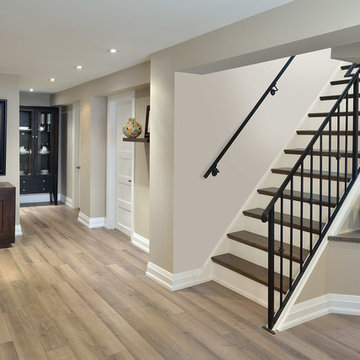
Arnal Photography
Inspiration för en vintage källare utan fönster, med beige väggar och beiget golv
Inspiration för en vintage källare utan fönster, med beige väggar och beiget golv
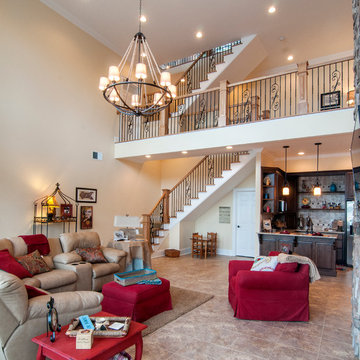
This Mountain home design was re-envisioned for a lakefront location. A series of bay windows on the rear of the home maximizes views from every room. Elegant living spaces continue on the lower level, where a sizable rec room enjoys abundant windows, a fireplace, wet bar, and wine cellar tucked away by the stairs. Three large bedrooms, two with patio access, and three full bathrooms provide space for guests or family.
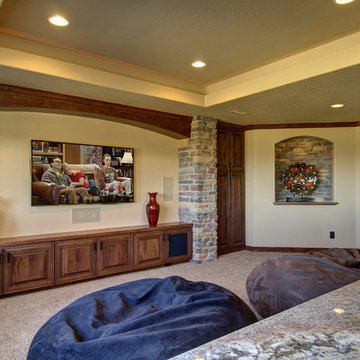
Home theater with media cabinet, art niche and stone columns. ©Finished Basement Company
Klassisk inredning av en mellanstor källare utan ingång, med beige väggar, heltäckningsmatta och grått golv
Klassisk inredning av en mellanstor källare utan ingång, med beige väggar, heltäckningsmatta och grått golv
11 357 foton på källare, med beige väggar och flerfärgade väggar
6
