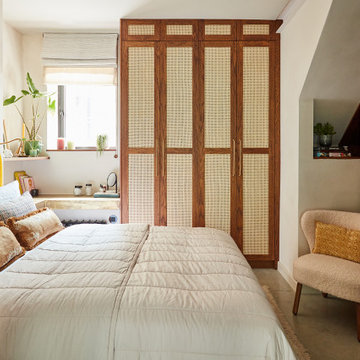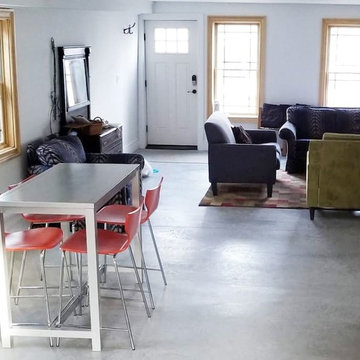557 foton på källare, med beige väggar och grått golv
Sortera efter:
Budget
Sortera efter:Populärt i dag
161 - 180 av 557 foton
Artikel 1 av 3
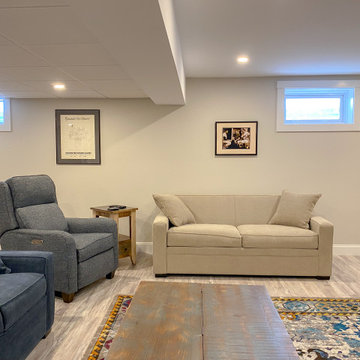
Basement remodeling in Harwich which includes all new flooring and fully finished walls and ceiling.
Inredning av en mellanstor källare utan fönster, med beige väggar, vinylgolv och grått golv
Inredning av en mellanstor källare utan fönster, med beige väggar, vinylgolv och grått golv
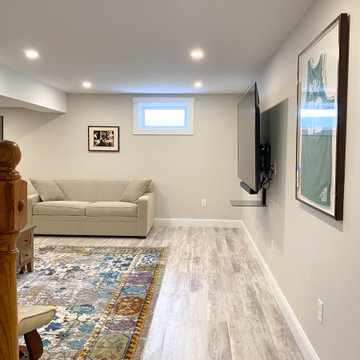
Basement remodeling in Harwich which includes all new flooring and fully finished walls and ceiling.
Idéer för att renovera en mellanstor källare utan fönster, med beige väggar, vinylgolv och grått golv
Idéer för att renovera en mellanstor källare utan fönster, med beige väggar, vinylgolv och grått golv
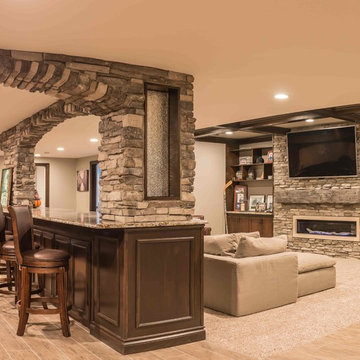
Exempel på en stor rustik källare utan fönster, med beige väggar, klinkergolv i keramik, en standard öppen spis, en spiselkrans i sten och grått golv
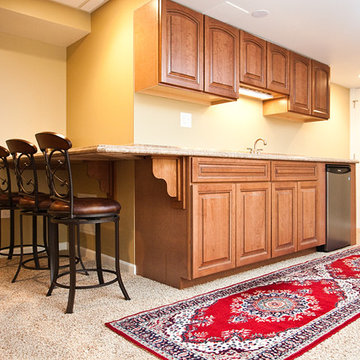
Matrix
Idéer för att renovera en mellanstor vintage källare utan fönster, med beige väggar, heltäckningsmatta och grått golv
Idéer för att renovera en mellanstor vintage källare utan fönster, med beige väggar, heltäckningsmatta och grått golv
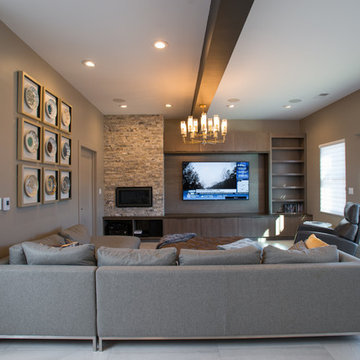
Gary Yon
Modern inredning av en stor källare ovan mark, med beige väggar, en bred öppen spis, en spiselkrans i sten och grått golv
Modern inredning av en stor källare ovan mark, med beige väggar, en bred öppen spis, en spiselkrans i sten och grått golv
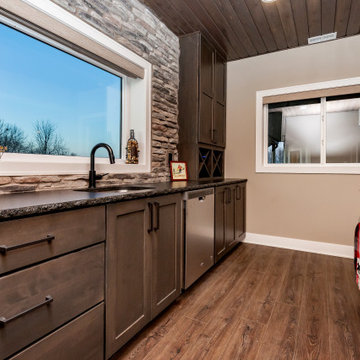
Klassisk inredning av en stor källare utan ingång, med beige väggar, heltäckningsmatta, en bred öppen spis, en spiselkrans i sten och grått golv
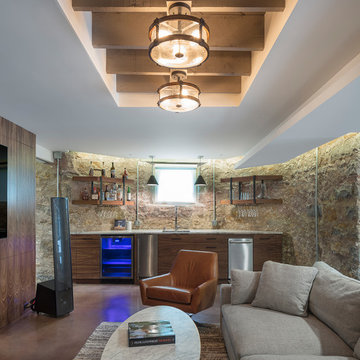
The details of this integrated design utilized wood, stone, steel, and glass together seamlessly in this modern basement remodel. The natural walnut paneling provides warmth against the stone walls and cement floor. The communal walnut table centers the room and is a short walk out of the garage style patio door for some fresh air. An entertainers dream was designed and carried out in this beautiful lower level retreat.
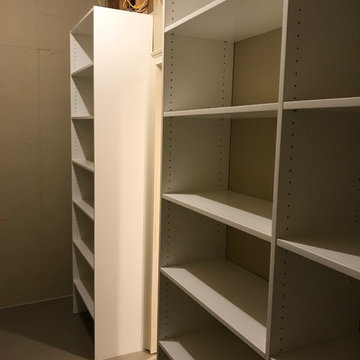
This is a basement storage space. We designed a closet system containing 2 units with double hanging rods, 2 units with single hanger rods and 3 units of adjustable shelving. This was a great use of space for long term or seasonal clothing and shoe storage.
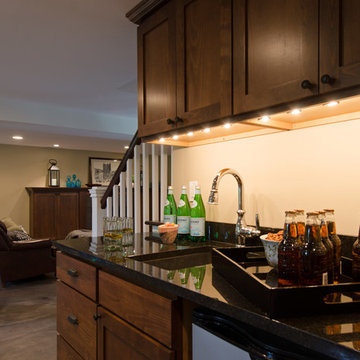
Jeff Beck Photography
Idéer för mellanstora vintage källare ovan mark, med beige väggar, betonggolv, grått golv och en hemmabar
Idéer för mellanstora vintage källare ovan mark, med beige väggar, betonggolv, grått golv och en hemmabar
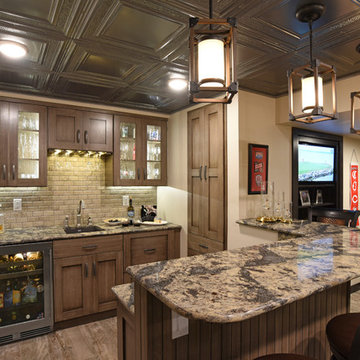
©2016 Daniel Feldkamp, Visual Edge Imaging Studios
Klassisk inredning av en mellanstor källare utan fönster, med beige väggar, klinkergolv i porslin och grått golv
Klassisk inredning av en mellanstor källare utan fönster, med beige väggar, klinkergolv i porslin och grått golv
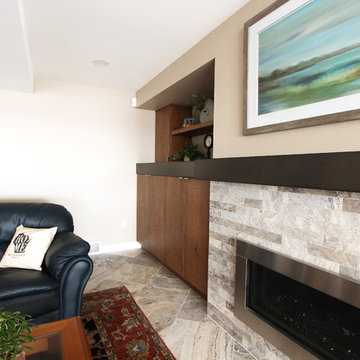
In this lower level basement tile heated tile floors were installed. The tile was used on the fireplace surround. Metal was selected for the countertops and the mantle and custom made. Rough sawn euro oak veneer was selected for the cabinets in a natural stain with a black glaze.
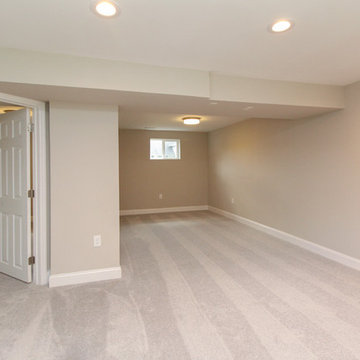
Bild på en liten källare ovan mark, med beige väggar, heltäckningsmatta och grått golv
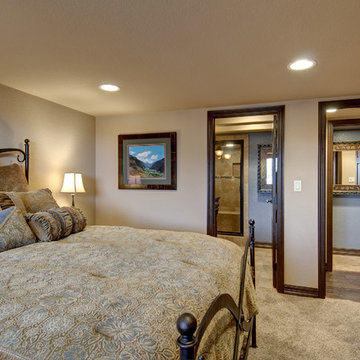
The large basement bedroom has ample room for a king size bed. The main bathroom can be accessed from both the bedroom and the hallway. ©Finished Basement Company
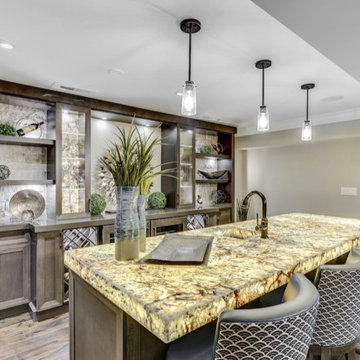
thin DSP Gold quartzite was hand selected by the client to compliment their cabinetry design. LED backlit natural gold quartzite was chosen to illuminate the bar with other ambient lighting. an undercount sink is located in the island.
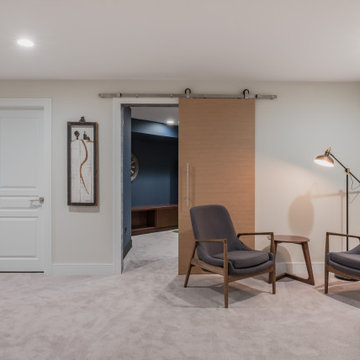
Idéer för stora funkis källare, med beige väggar, heltäckningsmatta och grått golv
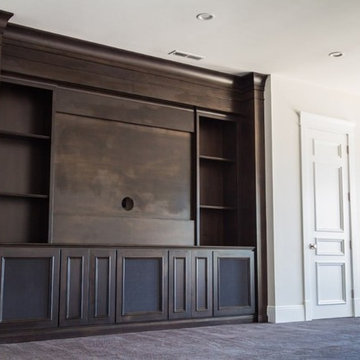
Idéer för mellanstora funkis källare ovan mark, med beige väggar, heltäckningsmatta och grått golv
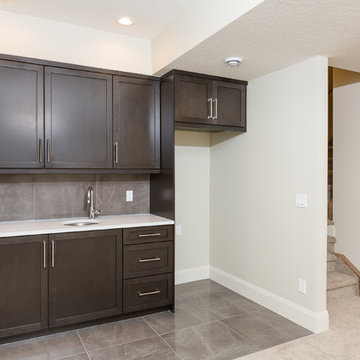
Idéer för mellanstora funkis källare utan fönster, med beige väggar, marmorgolv och grått golv
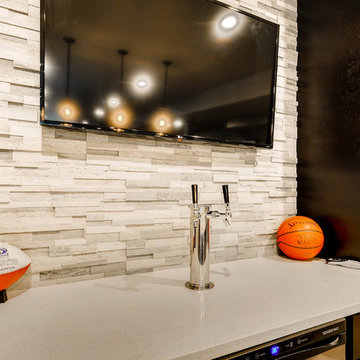
Inredning av en modern mellanstor källare utan fönster, med klinkergolv i keramik, grått golv och beige väggar
557 foton på källare, med beige väggar och grått golv
9
