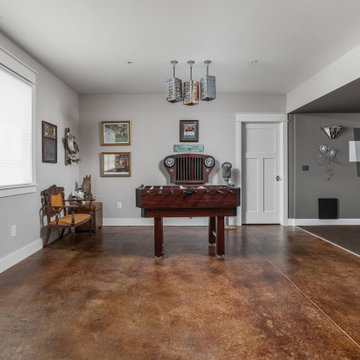161 foton på källare, med betonggolv och brunt golv
Sortera efter:
Budget
Sortera efter:Populärt i dag
61 - 80 av 161 foton
Artikel 1 av 3
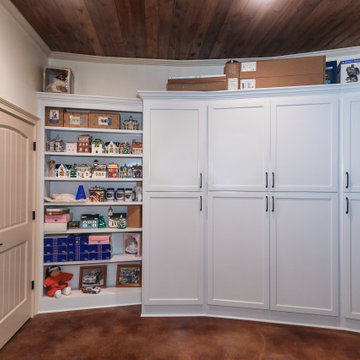
3 Floor Home Elevator Interior Addition - Basement Access with New Storage Cabinetry
Inspiration för mellanstora klassiska källare ovan mark, med betonggolv och brunt golv
Inspiration för mellanstora klassiska källare ovan mark, med betonggolv och brunt golv
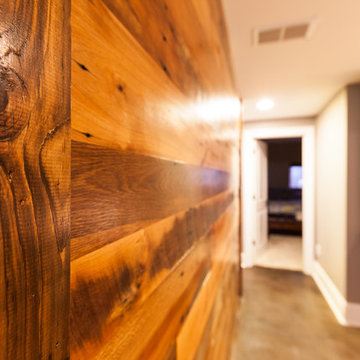
This expansive basement was revamped with modern, industrial, and rustic. Features include a floor-to-ceiling wet bar complete with lots of storage for wine bottles, glass cabinet uppers, gray inset shaker doors and drawers, beverage cooler, and backsplash. Reclaimed barnwood flanks the accent walls and behind the wall-mounted TV. New matching cabinets and book cases flank the existing fireplace.
Cabinetry design, build, and install by Wheatland Custom Cabinetry. General contracting and remodel by Hyland Homes.
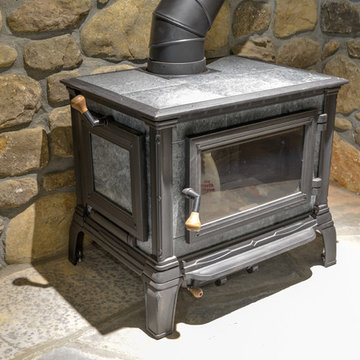
Ray Mata
Rustik inredning av en stor källare utan fönster, med grå väggar, betonggolv, en öppen vedspis, en spiselkrans i sten och brunt golv
Rustik inredning av en stor källare utan fönster, med grå väggar, betonggolv, en öppen vedspis, en spiselkrans i sten och brunt golv
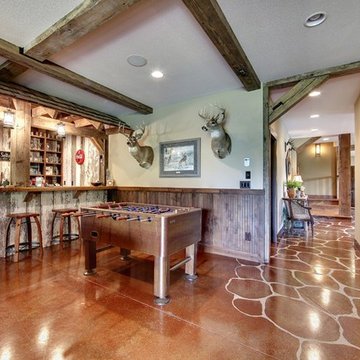
Photos by SpaceCrafting
Foto på en rustik källare ovan mark, med bruna väggar, betonggolv och brunt golv
Foto på en rustik källare ovan mark, med bruna väggar, betonggolv och brunt golv
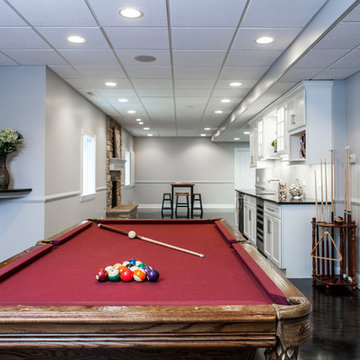
Photo by Studio West Photography
Idéer för att renovera en stor vintage källare utan ingång, med grå väggar, betonggolv, en standard öppen spis, en spiselkrans i sten och brunt golv
Idéer för att renovera en stor vintage källare utan ingång, med grå väggar, betonggolv, en standard öppen spis, en spiselkrans i sten och brunt golv
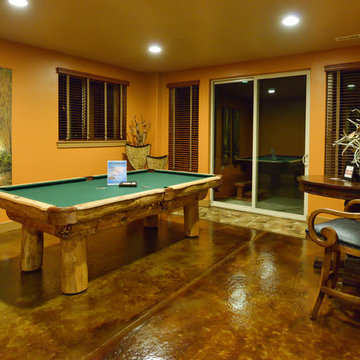
Idéer för en stor rustik källare utan fönster, med beige väggar, betonggolv och brunt golv
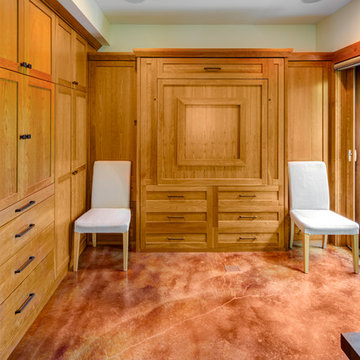
Idéer för mellanstora amerikanska källare ovan mark, med beige väggar, betonggolv och brunt golv
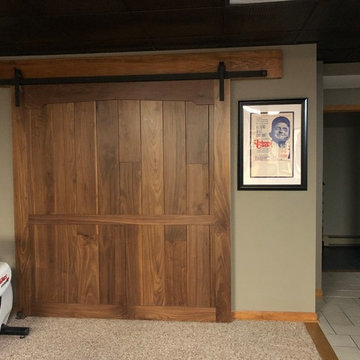
Bild på en mellanstor rustik källare utan fönster, med grå väggar, betonggolv och brunt golv
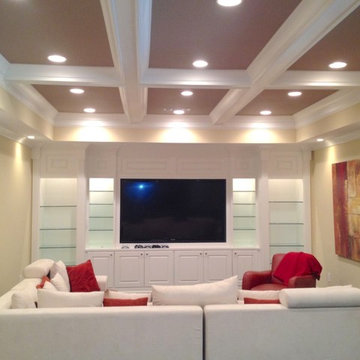
Addition screen Patio
Inspiration för en mellanstor funkis källare utan fönster, med gula väggar, betonggolv och brunt golv
Inspiration för en mellanstor funkis källare utan fönster, med gula väggar, betonggolv och brunt golv
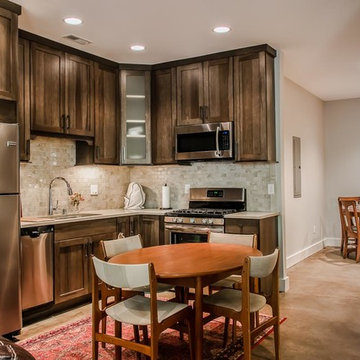
A country farmhouse design with contemporary touches. Mother-in-law living area downstairs. Cable railings flank the staircases to both the daylight basement, and upstairs bedrooms and bath. The daylight, walk-out basement features a spacious, separate living area with complete kitchen and stained concrete floors.
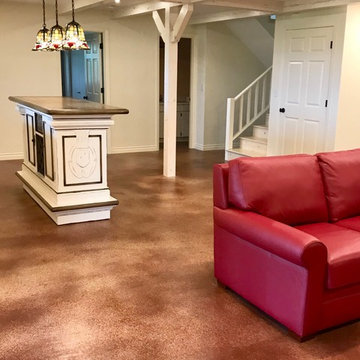
I completed this daylight basement design for Thayer Construction in March of 2018.
Our clients wanted a rustic looking daylight basement remodel. First, 3 walls were removed and a structural beam was added to support the building weight from the upper 2 floors. Then to achieve the rustic look our clients wanted, a coffered ceiling was designed and installed. Faux posts were also added in the space to visually offset the structurally necessary post near the bar area. A whitewash/stain was applied to the lumber to give it a rustic, weathered look. The stair railings, banisters and treads were also redone to match the rustic faux beams and posts.
A red brick facade was added to the alcove and a bright red freestanding fireplace was installed. All new lighting was installed throughout the basement including wall scones, pendants and recessed LED lighting.
We also replaced the original sliding door and installed a large set of french doors with sidelights to let even more natural light into the space. The concrete floors were stained in an earthtone color to further the desired look of the daylight basement.
We had a wonderful time working with these clients on this unique design and hope they enjoy their newly remodeled basement for many, many years to come!
Photo by: Aleksandra S.
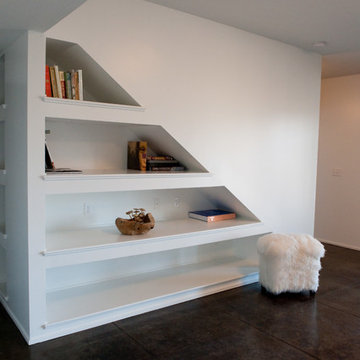
Built-in shelves on the back of staircase leading to basement with stained concrete floors.
Idéer för funkis källare, med vita väggar, betonggolv och brunt golv
Idéer för funkis källare, med vita väggar, betonggolv och brunt golv
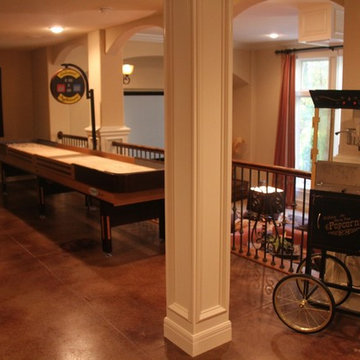
Idéer för en stor klassisk källare, med beige väggar, ett spelrum, betonggolv och brunt golv
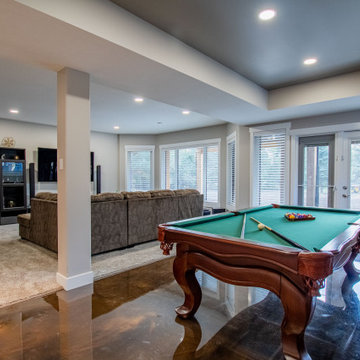
Epoxy floors, Walkout basement, and a ton of natural light
Idéer för en stor modern källare ovan mark, med ett spelrum, beige väggar, betonggolv och brunt golv
Idéer för en stor modern källare ovan mark, med ett spelrum, beige väggar, betonggolv och brunt golv
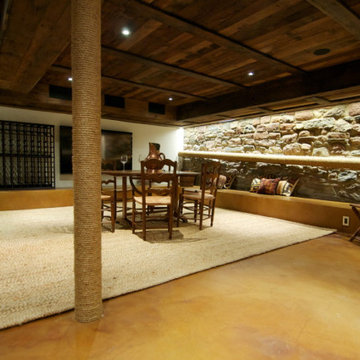
Inspiration för en stor vintage källare utan fönster, med vita väggar, betonggolv och brunt golv
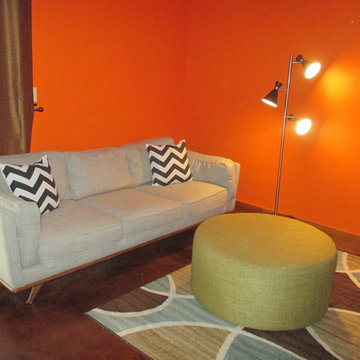
Ellen Standish
Idéer för att renovera en liten 60 tals källare ovan mark, med orange väggar, betonggolv, en öppen vedspis, en spiselkrans i sten och brunt golv
Idéer för att renovera en liten 60 tals källare ovan mark, med orange väggar, betonggolv, en öppen vedspis, en spiselkrans i sten och brunt golv
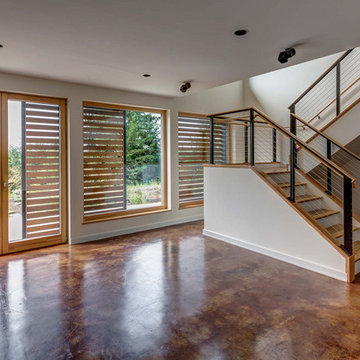
Operable exterior shades on sliders allow occupants to maximize natural light when wanted, and shield home from hot sun when not.
Inspiration för stora moderna källare ovan mark, med vita väggar, betonggolv och brunt golv
Inspiration för stora moderna källare ovan mark, med vita väggar, betonggolv och brunt golv
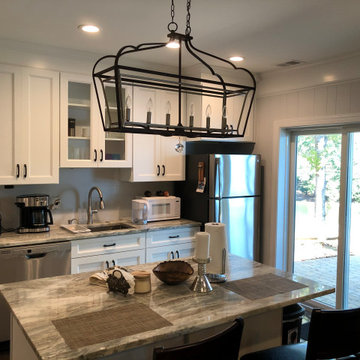
Idéer för en klassisk källare ovan mark, med grå väggar, betonggolv och brunt golv
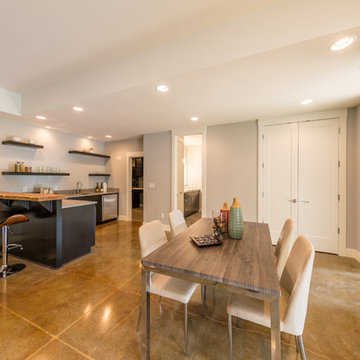
Foto på en stor funkis källare ovan mark, med grå väggar, betonggolv, en öppen hörnspis, en spiselkrans i trä och brunt golv
161 foton på källare, med betonggolv och brunt golv
4
