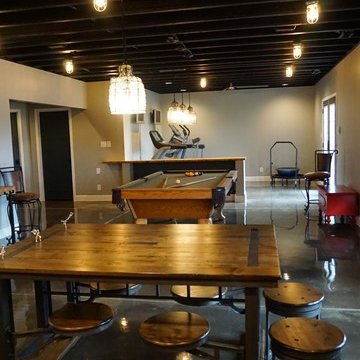13 718 foton på källare, med betonggolv och heltäckningsmatta
Sortera efter:
Budget
Sortera efter:Populärt i dag
181 - 200 av 13 718 foton
Artikel 1 av 3
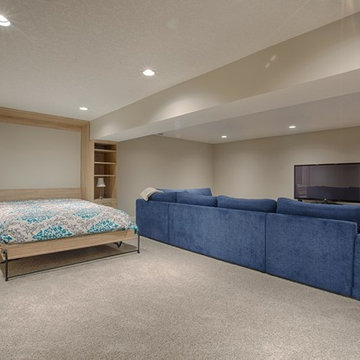
Exempel på en stor klassisk källare utan ingång, med beige väggar, heltäckningsmatta, en standard öppen spis och en spiselkrans i tegelsten
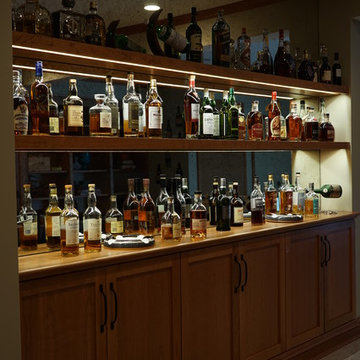
Antique mirror is the backdrop to another fun aspect of the project. The recessed LED down lighting shows off the many colors of the spirits.
Evan G, WineArchitect
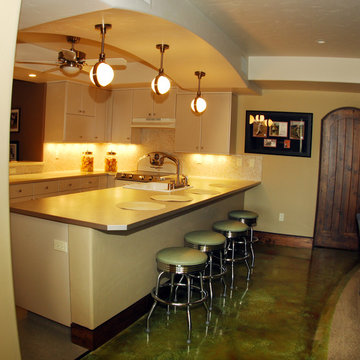
basement kitchenette,
Bild på en stor medelhavsstil källare ovan mark, med beige väggar och betonggolv
Bild på en stor medelhavsstil källare ovan mark, med beige väggar och betonggolv
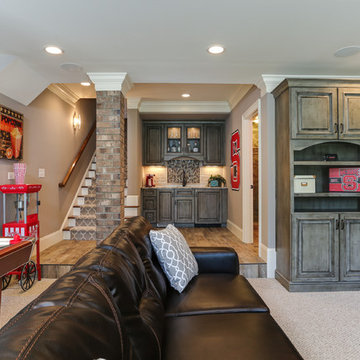
What started as a crawl space grew into an incredible living space! As a professional home organizer the homeowner, Justine Woodworth, is accustomed to looking through the chaos and seeing something amazing. Fortunately she was able to team up with a builder that could see it too. What was created is a space that feels like it was always part of the house.
The new wet bar is equipped with a beverage fridge, ice maker, and locked liquor storage. The full bath offers a place to shower off when coming in from the pool and we installed a matching hutch in the rec room to house games and sound equipment.
Photography by Tad Davis Photography
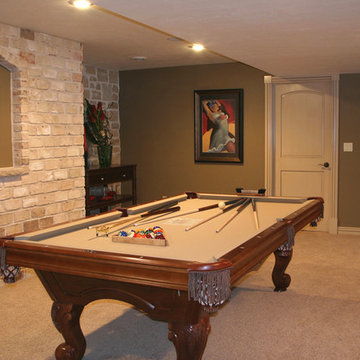
Foto på en mellanstor vintage källare utan fönster, med grå väggar, heltäckningsmatta och beiget golv
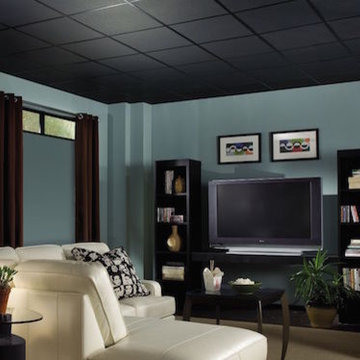
Exempel på en stor klassisk källare utan fönster, med blå väggar och heltäckningsmatta
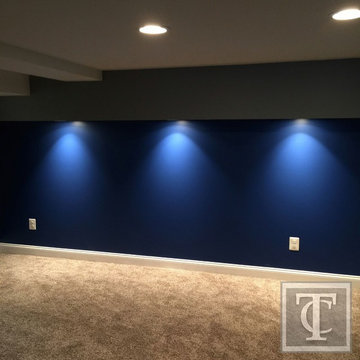
Tower Creek Construction
Inspiration för små moderna källare utan ingång, med blå väggar och heltäckningsmatta
Inspiration för små moderna källare utan ingång, med blå väggar och heltäckningsmatta
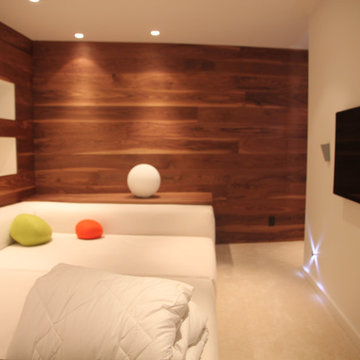
This cozy room features a custom-made couch perfect for watching TV, reading or socializing with loved ones. Our design features an over-size couch for lounging, recessed shelves, and walls finished with walnut.
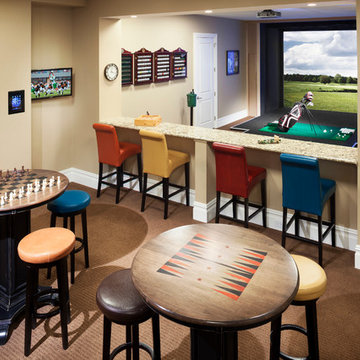
Photography by William Psolka, psolka-photo.com
Idéer för en stor klassisk källare ovan mark, med beige väggar och heltäckningsmatta
Idéer för en stor klassisk källare ovan mark, med beige väggar och heltäckningsmatta

Designed by Nathan Taylor and J. Kent Martin of Obelisk Home -
Photos by Randy Colwell
Eklektisk inredning av en stor källare ovan mark, med beige väggar och betonggolv
Eklektisk inredning av en stor källare ovan mark, med beige väggar och betonggolv
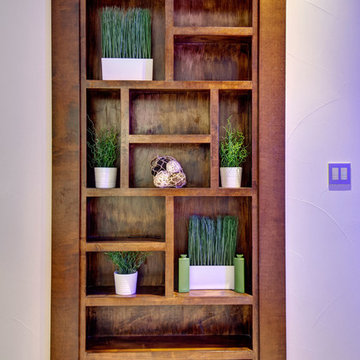
The bookshelf in the living area is a secret door that hides a storage space for electronic equipment. ©Finished Basement Company
Foto på en stor funkis källare utan ingång, med vita väggar, heltäckningsmatta och vitt golv
Foto på en stor funkis källare utan ingång, med vita väggar, heltäckningsmatta och vitt golv
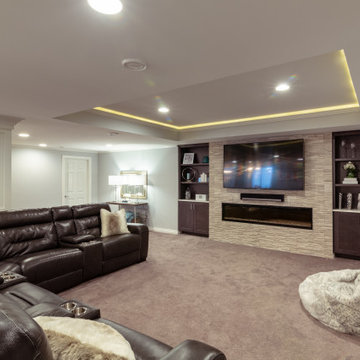
Idéer för en stor klassisk källare utan ingång, med grå väggar, heltäckningsmatta, en bred öppen spis, en spiselkrans i sten och brunt golv

Inspiration för en mellanstor industriell källare ovan mark, med vita väggar, betonggolv och grått golv
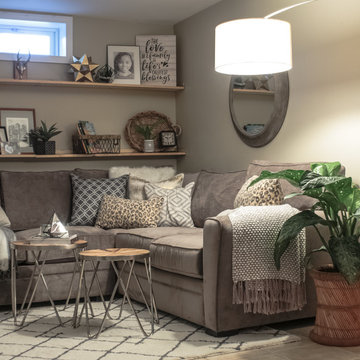
www.fwmadebycarli.com, Fearfully & Wonderfully Made
Sectional: Artemis II 3-pc. Microfiber Sectional Sofa
Lantlig inredning av en mellanstor källare, med beige väggar, heltäckningsmatta och vitt golv
Lantlig inredning av en mellanstor källare, med beige väggar, heltäckningsmatta och vitt golv
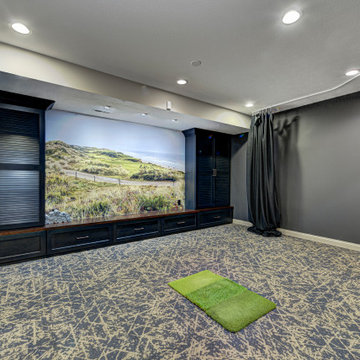
This basement remodeling project involved transforming a traditional basement into a multifunctional space, blending a country club ambience and personalized decor with modern entertainment options.
This entertainment/workout space is a sophisticated retreat reminiscent of a country club. We reorganized the layout, utilizing a larger area for the golf tee and workout equipment and a smaller area for the teenagers to play video games. We also added personal touches, like a family photo collage with a chunky custom frame and a photo mural of a favorite golf course.
---
Project completed by Wendy Langston's Everything Home interior design firm, which serves Carmel, Zionsville, Fishers, Westfield, Noblesville, and Indianapolis.
For more about Everything Home, see here: https://everythinghomedesigns.com/
To learn more about this project, see here: https://everythinghomedesigns.com/portfolio/carmel-basement-renovation

The basement bar area includes eye catching metal elements to reflect light around the neutral colored room. New new brass plumbing fixtures collaborate with the other metallic elements in the room. The polished quartzite slab provides visual movement in lieu of the dynamic wallpaper used on the feature wall and also carried into the media room ceiling. Moving into the media room we included custom ebony veneered wall and ceiling millwork, as well as luxe custom furnishings. New architectural surround speakers are hidden inside the walls. The new gym was designed and created for the clients son to train for his varsity team. We included a new custom weight rack. Mirrored walls, a new wallpaper, linear LED lighting, and rubber flooring. The Zen inspired bathroom was designed with simplicity carrying the metals them into the special copper flooring, brass plumbing fixtures, and a frameless shower.
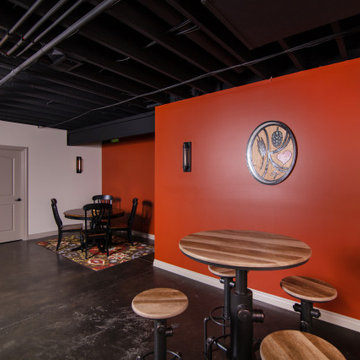
In this project, Rochman Design Build converted an unfinished basement of a new Ann Arbor home into a stunning home pub and entertaining area, with commercial grade space for the owners' craft brewing passion. The feel is that of a speakeasy as a dark and hidden gem found in prohibition time. The materials include charcoal stained concrete floor, an arched wall veneered with red brick, and an exposed ceiling structure painted black. Bright copper is used as the sparkling gem with a pressed-tin-type ceiling over the bar area, which seats 10, copper bar top and concrete counters. Old style light fixtures with bare Edison bulbs, well placed LED accent lights under the bar top, thick shelves, steel supports and copper rivet connections accent the feel of the 6 active taps old-style pub. Meanwhile, the brewing room is splendidly modern with large scale brewing equipment, commercial ventilation hood, wash down facilities and specialty equipment. A large window allows a full view into the brewing room from the pub sitting area. In addition, the space is large enough to feel cozy enough for 4 around a high-top table or entertain a large gathering of 50. The basement remodel also includes a wine cellar, a guest bathroom and a room that can be used either as guest room or game room, and a storage area.
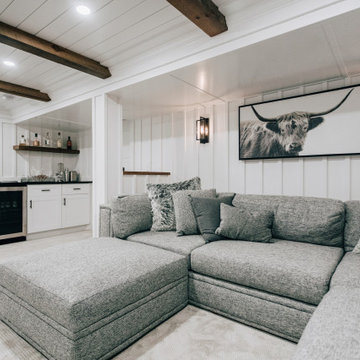
Basement reno,
Bild på en mellanstor lantlig källare utan fönster, med en hemmabar, vita väggar, heltäckningsmatta och grått golv
Bild på en mellanstor lantlig källare utan fönster, med en hemmabar, vita väggar, heltäckningsmatta och grått golv
13 718 foton på källare, med betonggolv och heltäckningsmatta
10
