3 962 foton på källare, med betonggolv och klinkergolv i porslin
Sortera efter:
Budget
Sortera efter:Populärt i dag
101 - 120 av 3 962 foton
Artikel 1 av 3

Built-in murphy bed in convertible basement dwelling
© Cindy Apple Photography
Idéer för att renovera en mellanstor funkis källare ovan mark, med vita väggar, betonggolv, en standard öppen spis, en spiselkrans i sten och grått golv
Idéer för att renovera en mellanstor funkis källare ovan mark, med vita väggar, betonggolv, en standard öppen spis, en spiselkrans i sten och grått golv
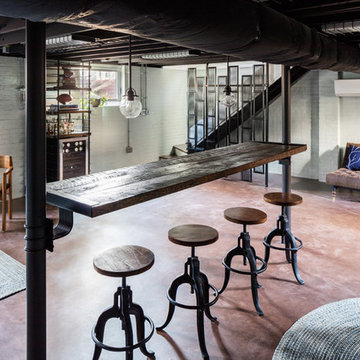
Sometimes gathering is more about small groups standing around a bar catching up. In the basement, I wanted the bar to float so that it was easy to slide up a stool or simply stand without legs or walls getting in the way. Luckily we had two great steel lolly columns we were able to leverage as supports for the bar. Working with a local artisan we created industrial deco clamps, incorporating the same curve from the other custom made elements in the space, to clamp the reclaimed wood top to the steel columns.
Photos by Keith Isaacs

This walkout home is inviting as your enter through eight foot tall doors. The hardwood floor throughout enhances the comfortable spaciousness this home provides with excellent sight lines throughout the main floor. Feel comfortable entertaining both inside and out with a multi-leveled covered patio connected to a game room on the lower level, or run away to your secluded private covered patio off the master bedroom overlooking stunning panoramas of red cliffs and sunsets. You will never be lacking for storage as this home comes fully equipped with two walk-in closets and a storage room in the basement. This beautifully crafted home was built with your family in mind.
Jeremiah Barber

kathy peden photography
Bild på en mellanstor industriell källare ovan mark, med grå väggar, betonggolv och beiget golv
Bild på en mellanstor industriell källare ovan mark, med grå väggar, betonggolv och beiget golv
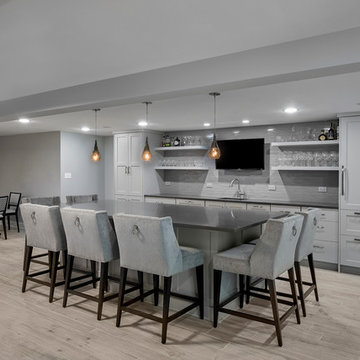
Photographer: Marcel Page Photography; Cabinets by Seville Cabinetry
Inspiration för stora moderna källare ovan mark, med grå väggar och klinkergolv i porslin
Inspiration för stora moderna källare ovan mark, med grå väggar och klinkergolv i porslin

For this residential project on the North side of Fort Wayne, Indiana we used a penetrating dye to color the concrete. We started by grinding the floor to remove the cure and seal, and going through the necessary passes to bring the floor to an 800-level shine - a reflective shine that is easy to maintain. We then cleaned the floor, added the custom dye, (with a mixture of black and sand), rinsed the floor, densified and finished with a final polish.
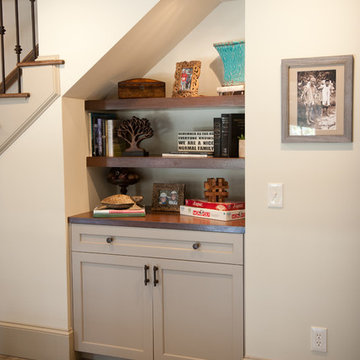
Devon Morgan with Photosynthesis Studio, Atlanta GA
Inspiration för klassiska källare, med klinkergolv i porslin
Inspiration för klassiska källare, med klinkergolv i porslin
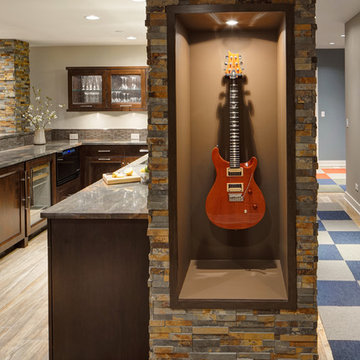
Being that the homeowners are music enthusiasts, a display case was designed next to the bar to showcase one of the homeowner’s guitars. The wood frame around the niche along with the ledger stone create cohesion between this custom work of art and the rest of the basement.

Exempel på en stor rustik källare utan fönster, med röda väggar, betonggolv och brunt golv
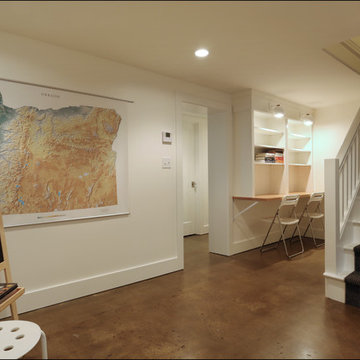
Low-maintenance, easy to clean concrete floors are perfect for this young, active family. Design by Kristyn Bester. Photos by Photo Art Portraits.
Idéer för en mellanstor klassisk källare utan fönster, med vita väggar och betonggolv
Idéer för en mellanstor klassisk källare utan fönster, med vita väggar och betonggolv

The expansive basement entertainment area features a tv room, a kitchenette and a custom bar for entertaining. The custom entertainment center and bar areas feature bright blue cabinets with white oak accents. Lucite and gold cabinet hardware adds a modern touch. The sitting area features a comfortable sectional sofa and geometric accent pillows that mimic the design of the kitchenette backsplash tile. The kitchenette features a beverage fridge, a sink, a dishwasher and an undercounter microwave drawer. The large island is a favorite hangout spot for the clients' teenage children and family friends. The convenient kitchenette is located on the basement level to prevent frequent trips upstairs to the main kitchen. The custom bar features lots of storage for bar ware, glass display cabinets and white oak display shelves. Locking liquor cabinets keep the alcohol out of reach for the younger generation.
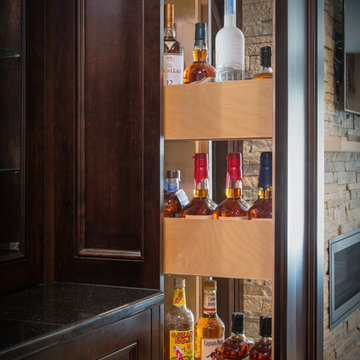
Phoenix Photographic
Idéer för att renovera en stor vintage källare ovan mark, med beige väggar, klinkergolv i porslin, en bred öppen spis, en spiselkrans i sten och brunt golv
Idéer för att renovera en stor vintage källare ovan mark, med beige väggar, klinkergolv i porslin, en bred öppen spis, en spiselkrans i sten och brunt golv

Inspiration för stora rustika källare utan fönster, med röda väggar, betonggolv och brunt golv
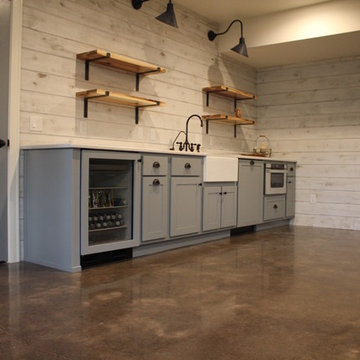
This client came to us looking for a space that would allow their children a place to hang out while still feeling at home. The versatility of finished concrete flooring works well to adapt to a variety of home styles, and works seamlessly with this Craftsman-style home. We worked with the client to decide that a darker reactive stain would really make the space feel warm, inviting, and comfortable. The look and feel of the floor with this stain selection would be similar to the pictures they provided of the look they were targeting when we started the selection process. The clients really embraced the existing cracks in the concrete, and thought they exhibited the character of the house – and we agree.
When our team works on residential projects, it is imperative that we keep everything as clean and mess-free as possible for the client. For this reason, our first step was to apply RAM Board throughout the house where our equipment would be traveling. Tape and 24″ plastic were also applied to the walls of the basement to protect them. The original floor was rather new concrete with some cracks. Our team started by filling the cracks with a patching product. The grinding process then began, concrete reactive stain was applied in the color Wenge Wood, and then the floor was sealed with our two step concrete densification and stain-guard process. The 5 step polishing process was finished by bringing the floor to a 800-grit level. We were excited to see how the space came together after the rest of construction, which was overseen by the contractor Arbor Homes, was complete. View the gallery below to take a look!
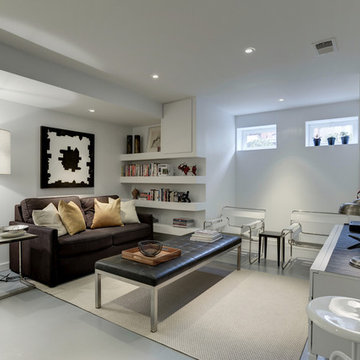
Contractor: AllenBuilt Inc.
Interior Designer: Cecconi Simone
Photographer: Connie Gauthier with HomeVisit
Idéer för mellanstora funkis källare, med grå väggar, betonggolv och grått golv
Idéer för mellanstora funkis källare, med grå väggar, betonggolv och grått golv
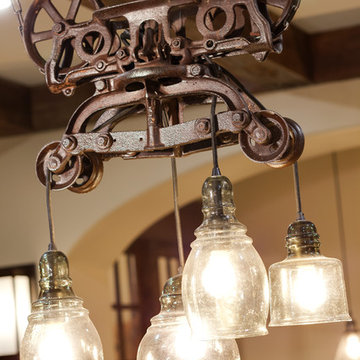
Jon Huelskamp Landmark
Exempel på en stor klassisk källare ovan mark, med beige väggar, klinkergolv i porslin, en standard öppen spis, en spiselkrans i sten och brunt golv
Exempel på en stor klassisk källare ovan mark, med beige väggar, klinkergolv i porslin, en standard öppen spis, en spiselkrans i sten och brunt golv
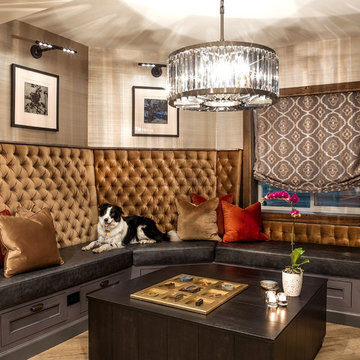
Exempel på en klassisk källare utan fönster, med grå väggar och klinkergolv i porslin

This custom home built in Hershey, PA received the 2010 Custom Home of the Year Award from the Home Builders Association of Metropolitan Harrisburg. An upscale home perfect for a family features an open floor plan, three-story living, large outdoor living area with a pool and spa, and many custom details that make this home unique.
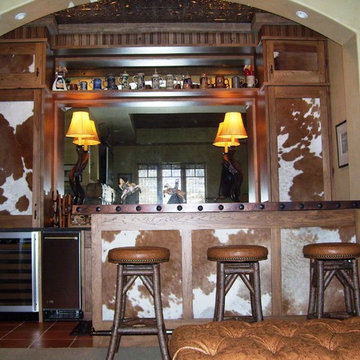
Foto på en mellanstor rustik källare utan fönster, med beige väggar, klinkergolv i porslin och brunt golv
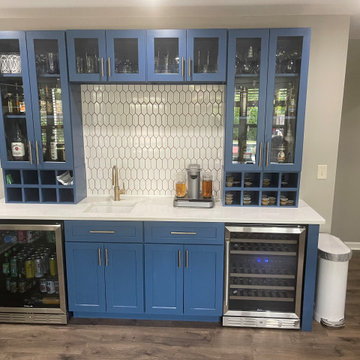
This was designed & created from a blank wall in Basement
Exempel på en mellanstor modern källare, med grå väggar och klinkergolv i porslin
Exempel på en mellanstor modern källare, med grå väggar och klinkergolv i porslin
3 962 foton på källare, med betonggolv och klinkergolv i porslin
6