549 foton på källare, med betonggolv
Sortera efter:
Budget
Sortera efter:Populärt i dag
1 - 20 av 549 foton
Artikel 1 av 3

Basement game room focused on retro style games, slot machines, pool table. Owners wanted an open feel with a little more industrial and modern appeal, therefore we left the ceiling unfinished. The floors are an epoxy type finish that allows for high traffic usage, easy clean up and no need to replace carpet in the long term.
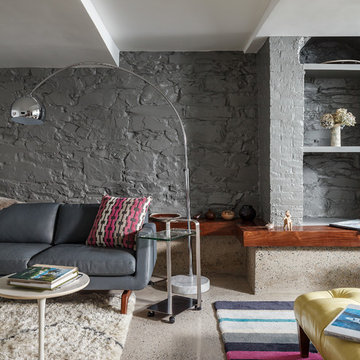
Photo Credit: mattwdphotography.com
Bild på en mellanstor retro källare utan fönster, med grå väggar, betonggolv och grått golv
Bild på en mellanstor retro källare utan fönster, med grå väggar, betonggolv och grått golv

LUXUDIO
Bild på en stor industriell källare utan fönster, med bruna väggar, betonggolv och flerfärgat golv
Bild på en stor industriell källare utan fönster, med bruna väggar, betonggolv och flerfärgat golv
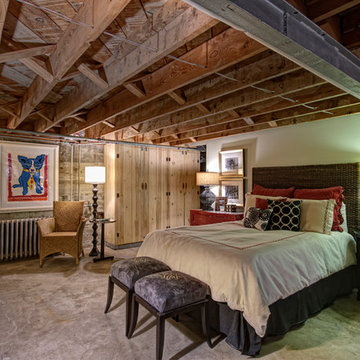
Designed by Nathan Taylor and J. Kent Martin of Obelisk Home -
Photos by Randy Colwell
Inspiration för stora eklektiska källare utan fönster, med beige väggar och betonggolv
Inspiration för stora eklektiska källare utan fönster, med beige väggar och betonggolv
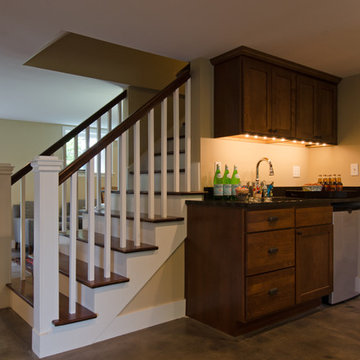
Jeff Beck Photography
Exempel på en mellanstor amerikansk källare ovan mark, med beige väggar, betonggolv och brunt golv
Exempel på en mellanstor amerikansk källare ovan mark, med beige väggar, betonggolv och brunt golv

I designed and assisted the homeowners with the materials, and finish choices for this project while working at Corvallis Custom Kitchens and Baths.
Our client (and my former professor at OSU) wanted to have her basement finished. CCKB had competed a basement guest suite a few years prior and now it was time to finish the remaining space.
She wanted an organized area with lots of storage for her fabrics and sewing supplies, as well as a large area to set up a table for cutting fabric and laying out patterns. The basement also needed to house all of their camping and seasonal gear, as well as a workshop area for her husband.
The basement needed to have flooring that was not going to be damaged during the winters when the basement can become moist from rainfall. Out clients chose to have the cement floor painted with an epoxy material that would be easy to clean and impervious to water.
An update to the laundry area included replacing the window and re-routing the piping. Additional shelving was added for more storage.
Finally a walk-in closet was created to house our homeowners incredible vintage clothing collection away from any moisture.
LED lighting was installed in the ceiling and used for the scones. Our drywall team did an amazing job boxing in and finishing the ceiling which had numerous obstacles hanging from it and kept the ceiling to a height that was comfortable for all who come into the basement.
Our client is thrilled with the final project and has been enjoying her new sewing area.
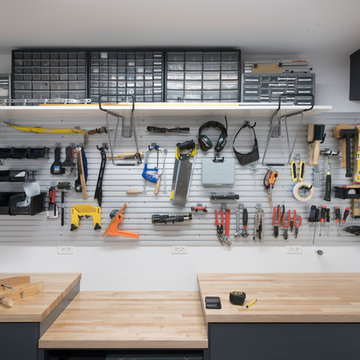
Designed by Lynn Casanova of Closet Works
This basement workshop includes Omni Track wall track to organize hand tools.
Idéer för en stor modern källare utan ingång, med vita väggar, betonggolv och grått golv
Idéer för en stor modern källare utan ingång, med vita väggar, betonggolv och grått golv

Exempel på en stor rustik källare utan fönster, med röda väggar, betonggolv och brunt golv
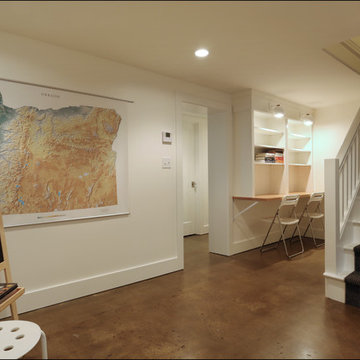
Low-maintenance, easy to clean concrete floors are perfect for this young, active family. Design by Kristyn Bester. Photos by Photo Art Portraits.
Idéer för en mellanstor klassisk källare utan fönster, med vita väggar och betonggolv
Idéer för en mellanstor klassisk källare utan fönster, med vita väggar och betonggolv
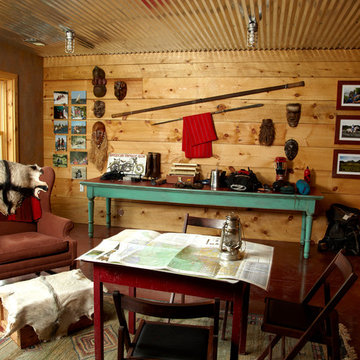
This green custom home is a sophisticated blend of rustic and refinement. Everything about it was purposefully planned for a couple committed to living close to the earth and following a lifestyle of comfort in simplicity. Affectionately named "The Idea Farm," for its innovation in green and sustainable building practices, this home was the second new home in Minnesota to receive a Gold Rating by MN GreenStar.
Todd Buchanan Photography

Greg Hadley
Idéer för en stor klassisk källare utan ingång, med vita väggar, betonggolv och svart golv
Idéer för en stor klassisk källare utan ingång, med vita väggar, betonggolv och svart golv

Lower Level Living/Media Area features white oak walls, custom, reclaimed limestone fireplace surround, and media wall - Scandinavian Modern Interior - Indianapolis, IN - Trader's Point - Architect: HAUS | Architecture For Modern Lifestyles - Construction Manager: WERK | Building Modern - Christopher Short + Paul Reynolds - Photo: HAUS | Architecture

Lower Level Living/Media Area features white oak walls, custom, reclaimed limestone fireplace surround, and media wall - Scandinavian Modern Interior - Indianapolis, IN - Trader's Point - Architect: HAUS | Architecture For Modern Lifestyles - Construction Manager: WERK | Building Modern - Christopher Short + Paul Reynolds - Photo: HAUS | Architecture - Photo: Premier Luxury Electronic Lifestyles

Idéer för att renovera en stor funkis källare ovan mark, med beige väggar, betonggolv, brunt golv och ett spelrum
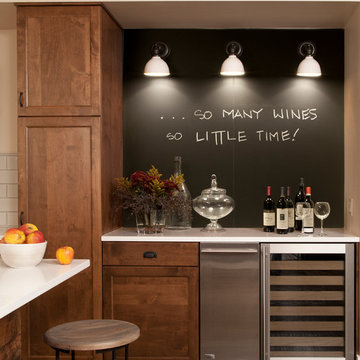
Idéer för att renovera en mellanstor vintage källare utan ingång, med betonggolv

Lower Level Living/Media Area features white oak walls, custom, reclaimed limestone fireplace surround, and media wall - Scandinavian Modern Interior - Indianapolis, IN - Trader's Point - Architect: HAUS | Architecture For Modern Lifestyles - Construction Manager: WERK | Building Modern - Christopher Short + Paul Reynolds - Photo: HAUS | Architecture
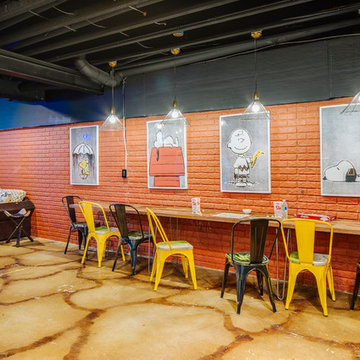
LUXUDIO
Inspiration för en stor funkis källare utan fönster, med bruna väggar och betonggolv
Inspiration för en stor funkis källare utan fönster, med bruna väggar och betonggolv
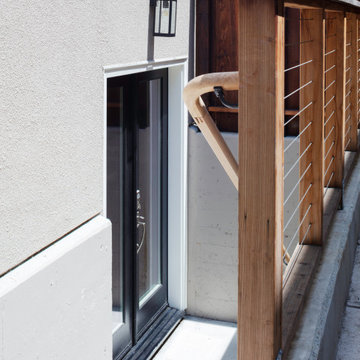
Idéer för att renovera en stor vintage källare utan ingång, med grå väggar, betonggolv och flerfärgat golv

Media room / family room basement: We transformed a large finished basement in suburban New Jersery into a farmhouse inspired, chic media / family room. The barn door media cabinet with iron hardware steals the show and makes for the perfect transition between TV-watching to hanging out and playing family games. A cozy gray fabric on the sectional sofa is offset by the elegant leather sofa and acrylic chair. This family-friendly space is adjacent to an open-concept kids playroom and craft room, which echo the same color palette and materials with a more youthful look. See the full project to view playroom and craft room.
Photo Credits: Erin Coren, Curated Nest Interiors
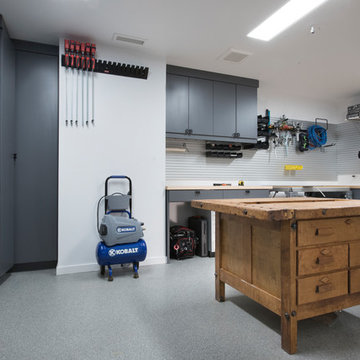
Designed by Lynn Casanova of Closet Works
The home is completely eco-friendly, so formaldehyde free material was a must-have. The client chose a dark gray laminate in our Moonlight color that met his "green" requirement. Aluminum Omni Track wall tracks with specialized accessories were hung along the walls.
549 foton på källare, med betonggolv
1