319 foton på källare, med betonggolv
Sortera efter:
Budget
Sortera efter:Populärt i dag
121 - 140 av 319 foton
Artikel 1 av 3
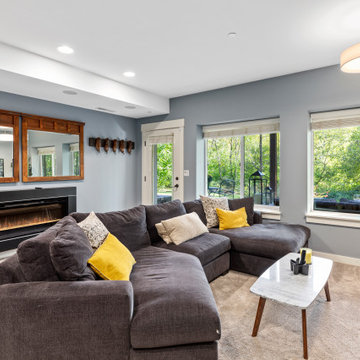
Mother-in-Law basement makeover
Inredning av en klassisk mellanstor källare ovan mark, med grå väggar, betonggolv, en hängande öppen spis, en spiselkrans i metall och blått golv
Inredning av en klassisk mellanstor källare ovan mark, med grå väggar, betonggolv, en hängande öppen spis, en spiselkrans i metall och blått golv
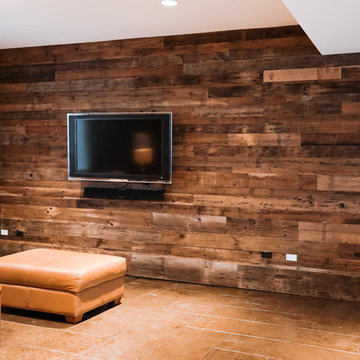
Cozy & refined rustic basement space, featuring reclaimed wood focal wall, and painted stamped-concrete flooring for durability and low-maintenance.
Inspiration för mellanstora rustika källare utan fönster, med betonggolv och en spiselkrans i trä
Inspiration för mellanstora rustika källare utan fönster, med betonggolv och en spiselkrans i trä
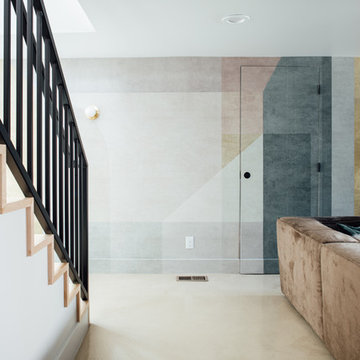
Bild på en mellanstor eklektisk källare utan ingång, med flerfärgade väggar, betonggolv, en standard öppen spis, en spiselkrans i trä och grått golv
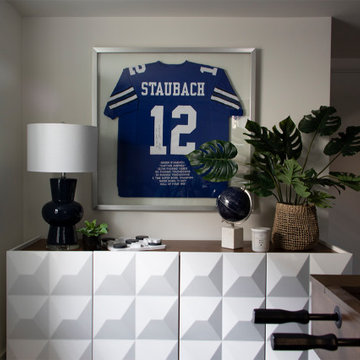
Inspiration för mellanstora moderna källare utan fönster, med vita väggar, betonggolv, en standard öppen spis, en spiselkrans i trä och grått golv
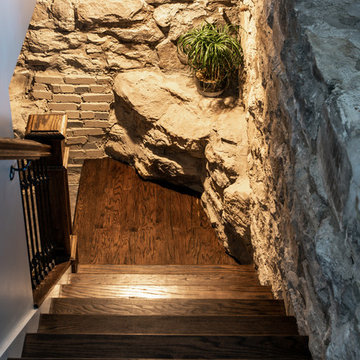
Leslie Brown
Foto på en stor vintage källare ovan mark, med betonggolv, en standard öppen spis, en spiselkrans i tegelsten och grått golv
Foto på en stor vintage källare ovan mark, med betonggolv, en standard öppen spis, en spiselkrans i tegelsten och grått golv
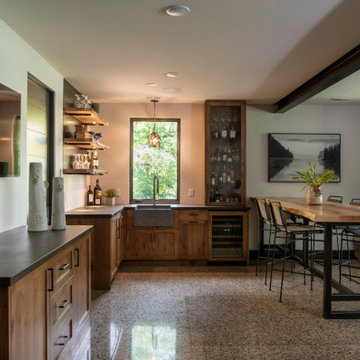
Whole-home audio and lighting integrated through the entire home. Basement has 4k Sony TV's
Inspiration för en stor rustik källare ovan mark, med en hemmabar, grå väggar, betonggolv, en öppen hörnspis, en spiselkrans i sten och flerfärgat golv
Inspiration för en stor rustik källare ovan mark, med en hemmabar, grå väggar, betonggolv, en öppen hörnspis, en spiselkrans i sten och flerfärgat golv
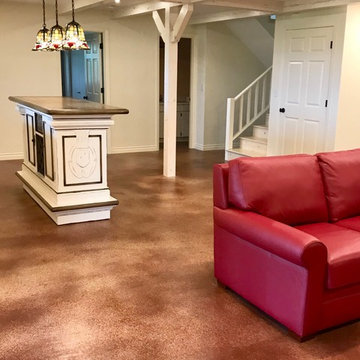
I completed this daylight basement design for Thayer Construction in March of 2018.
Our clients wanted a rustic looking daylight basement remodel. First, 3 walls were removed and a structural beam was added to support the building weight from the upper 2 floors. Then to achieve the rustic look our clients wanted, a coffered ceiling was designed and installed. Faux posts were also added in the space to visually offset the structurally necessary post near the bar area. A whitewash/stain was applied to the lumber to give it a rustic, weathered look. The stair railings, banisters and treads were also redone to match the rustic faux beams and posts.
A red brick facade was added to the alcove and a bright red freestanding fireplace was installed. All new lighting was installed throughout the basement including wall scones, pendants and recessed LED lighting.
We also replaced the original sliding door and installed a large set of french doors with sidelights to let even more natural light into the space. The concrete floors were stained in an earthtone color to further the desired look of the daylight basement.
We had a wonderful time working with these clients on this unique design and hope they enjoy their newly remodeled basement for many, many years to come!
Photo by: Aleksandra S.
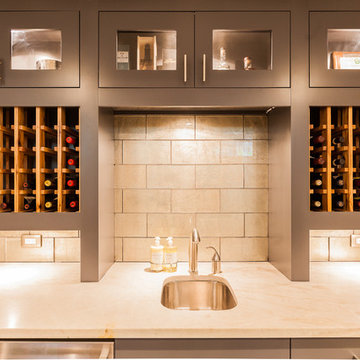
This expansive basement was revamped with modern, industrial, and rustic. Features include a floor-to-ceiling wet bar complete with lots of storage for wine bottles, glass cabinet uppers, gray inset shaker doors and drawers, beverage cooler, and backsplash. Reclaimed barnwood flanks the accent walls and behind the wall-mounted TV. New matching cabinets and book cases flank the existing fireplace.
Cabinetry design, build, and install by Wheatland Custom Cabinetry. General contracting and remodel by Hyland Homes.
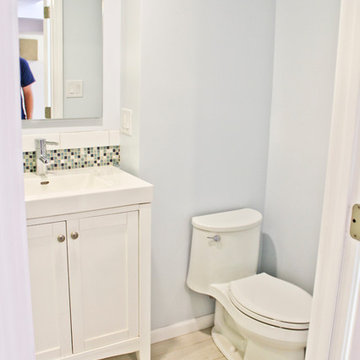
Conversion of unfurnished basement space, built full bathroom w/ walk-in shower and laundry room. New plumbing, sewage and electrical. Drywall with insulation, recessed lighting in the new ceiling with self-leveling concrete for flooring. Partition for mechanicals and storage with bi-folding doorway access.
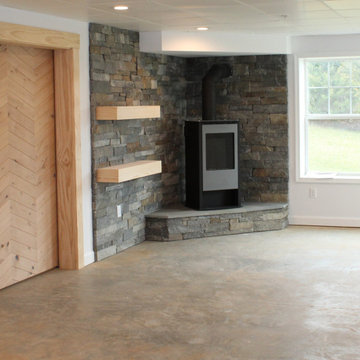
This almost finished basement renovation in Point of Rocks, MD with rolling wood barn doors next to a stone veneer corner wall area with a gas fireplace and a bathroom with really cool and colorful ceramic tile on the walls
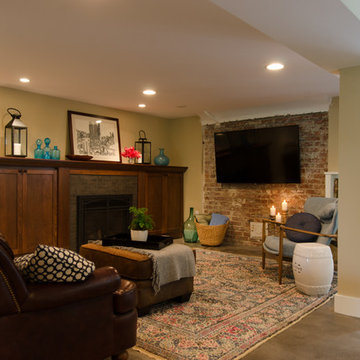
Jeff Beck Photography
Klassisk inredning av en mellanstor källare ovan mark, med beige väggar, betonggolv, en spiselkrans i trä, grått golv och en standard öppen spis
Klassisk inredning av en mellanstor källare ovan mark, med beige väggar, betonggolv, en spiselkrans i trä, grått golv och en standard öppen spis
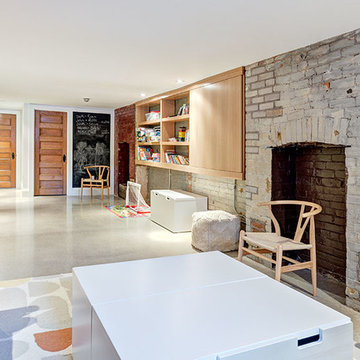
Basement with polished concrete floors, and exposed brick walls.
Foto på en mellanstor skandinavisk källare utan ingång, med vita väggar, betonggolv, en standard öppen spis, en spiselkrans i tegelsten och grått golv
Foto på en mellanstor skandinavisk källare utan ingång, med vita väggar, betonggolv, en standard öppen spis, en spiselkrans i tegelsten och grått golv
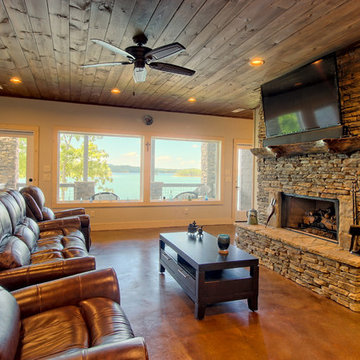
This craftsman lake home on Notla Island boasts a gorgeous view from every room in the house! The inside features accents of shiplap and tongue and groove, all showing the grains of the wood. The basement floor is a terra cotta stained concrete.
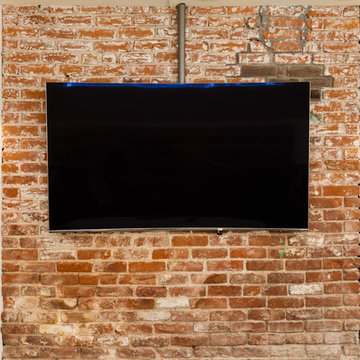
Bild på en mellanstor funkis källare utan fönster, med vita väggar, betonggolv, en standard öppen spis och en spiselkrans i tegelsten
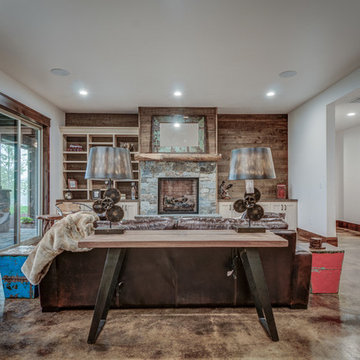
Arne Loren
Exempel på en mellanstor rustik källare ovan mark, med vita väggar, betonggolv, en standard öppen spis och en spiselkrans i sten
Exempel på en mellanstor rustik källare ovan mark, med vita väggar, betonggolv, en standard öppen spis och en spiselkrans i sten
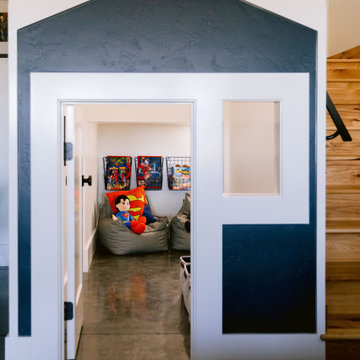
Rustik inredning av en stor källare ovan mark, med vita väggar, betonggolv, en standard öppen spis, en spiselkrans i trä och grått golv
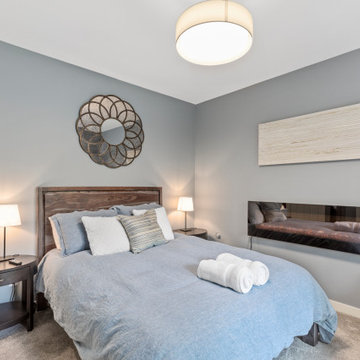
Mother-in-Law basement makeover
Inspiration för mellanstora klassiska källare ovan mark, med grå väggar, betonggolv, en hängande öppen spis, en spiselkrans i metall och blått golv
Inspiration för mellanstora klassiska källare ovan mark, med grå väggar, betonggolv, en hängande öppen spis, en spiselkrans i metall och blått golv
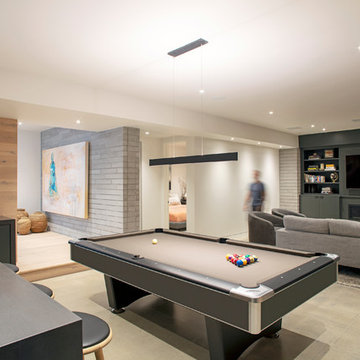
Inspiration för moderna källare utan fönster, med betonggolv, en bred öppen spis och en spiselkrans i metall
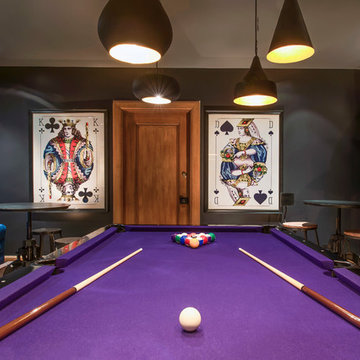
Industriell inredning av en mycket stor källare utan fönster, med grå väggar, betonggolv, en standard öppen spis, en spiselkrans i trä och grått golv
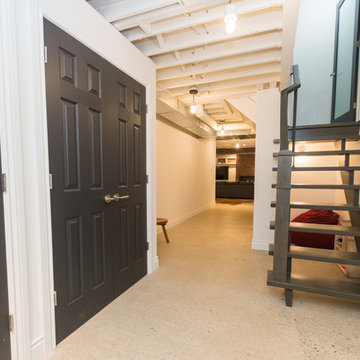
Foto på en stor industriell källare utan fönster, med vita väggar, betonggolv, en standard öppen spis och en spiselkrans i tegelsten
319 foton på källare, med betonggolv
7