119 foton på källare, med blå väggar och en spiselkrans i sten
Sortera efter:
Budget
Sortera efter:Populärt i dag
1 - 20 av 119 foton
Artikel 1 av 3

The basement stairway opens into the basement family room. ©Finished Basement Company
Klassisk inredning av en liten källare utan ingång, med blå väggar, klinkergolv i porslin, en öppen hörnspis, en spiselkrans i sten och beiget golv
Klassisk inredning av en liten källare utan ingång, med blå väggar, klinkergolv i porslin, en öppen hörnspis, en spiselkrans i sten och beiget golv

Designed and built in conjunction with Freemont #2, this home pays homage to surrounding architecture, including that of St. James Lutheran Church. The home is comprised of stately, well-proportioned rooms; significant architectural detailing; appropriate spaces for today's active family; and sophisticated wiring to service any HD video, audio, lighting, HVAC and / or security needs.
The focal point of the first floor is the sweeping curved staircase, ascending through all three floors of the home and topped with skylights. Surrounding this staircase on the main floor are the formal living and dining rooms, as well as the beautifully-detailed Butler's Pantry. A gourmet kitchen and great room, designed to receive considerable eastern light, is at the rear of the house, connected to the lower level family room by a rear staircase.
Four bedrooms (two en-suite) make up the second floor, with a fifth bedroom on the third floor and a sixth bedroom in the lower level. A third floor recreation room is at the top of the staircase, adjacent to the 400SF roof deck.
A connected, heated garage is accessible from the rear staircase of the home, as well as the rear yard and garage roof deck.
This home went under contract after being on the MLS for one day.
Steve Hall, Hedrich Blessing
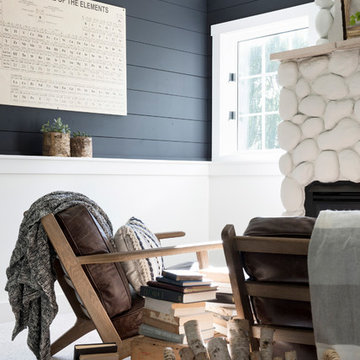
Idéer för att renovera en stor lantlig källare utan ingång, med blå väggar, heltäckningsmatta, en standard öppen spis, en spiselkrans i sten och beiget golv

This gorgeous basement has an open and inviting entertainment area, bar area, theater style seating, gaming area, a full bath, exercise room and a full guest bedroom for in laws. Across the French doors is the bar seating area with gorgeous pin drop pendent lights, exquisite marble top bar, dark espresso cabinetry, tall wine Capitan, and lots of other amenities. Our designers introduced a very unique glass tile backsplash tile to set this bar area off and also interconnect this space with color schemes of fireplace area; exercise space is covered in rubber floorings, gaming area has a bar ledge for setting drinks, custom built-ins to display arts and trophies, multiple tray ceilings, indirect lighting as well as wall sconces and drop lights; guest suite bedroom and bathroom, the bath was designed with a walk in shower, floating vanities, pin hanging vanity lights,
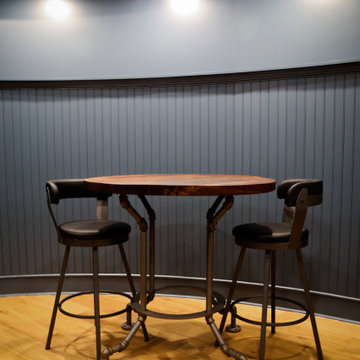
Now this is the perfect place for watching some football or a little blacklight ping pong. We added wide plank pine floors and deep dirty blue walls to create the frame. The black velvet pit sofa, custom made table, pops of gold, leather, fur and reclaimed wood give this space the masculine but sexy feel we were trying to accomplish.
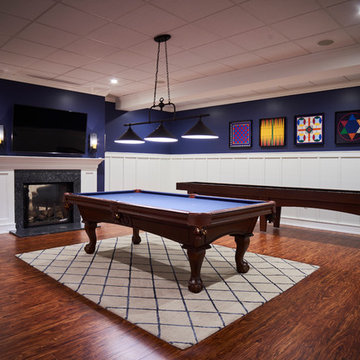
Luxury Vinyl Tile flooring - offered exclusively from Brazilian Direct, LTD.
Inredning av en modern mycket stor källare ovan mark, med blå väggar, vinylgolv, en dubbelsidig öppen spis och en spiselkrans i sten
Inredning av en modern mycket stor källare ovan mark, med blå väggar, vinylgolv, en dubbelsidig öppen spis och en spiselkrans i sten
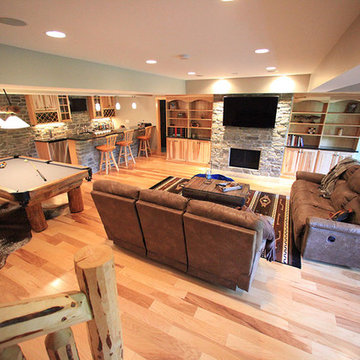
Custom Basement Renovation | Hickory
Idéer för stora rustika källare utan fönster, med blå väggar, ljust trägolv, en spiselkrans i sten och en standard öppen spis
Idéer för stora rustika källare utan fönster, med blå väggar, ljust trägolv, en spiselkrans i sten och en standard öppen spis

Idéer för vintage källare, med blå väggar, heltäckningsmatta, en bred öppen spis och en spiselkrans i sten
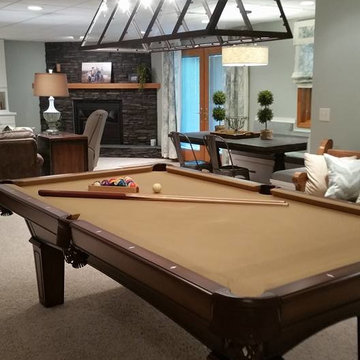
Inspiration för en stor lantlig källare ovan mark, med blå väggar, heltäckningsmatta, en standard öppen spis och en spiselkrans i sten
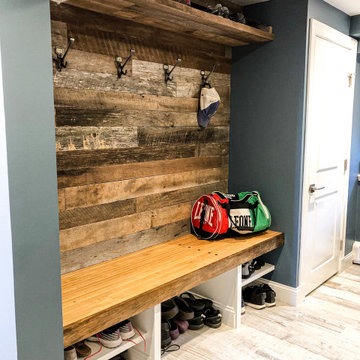
Full lower level remodel of an expansive ranch home in the suburbs of Boston. Incorporating in a laundry/mud room, full bathroom remodel, living area with fireplace and entertaining space, guest bedroom.
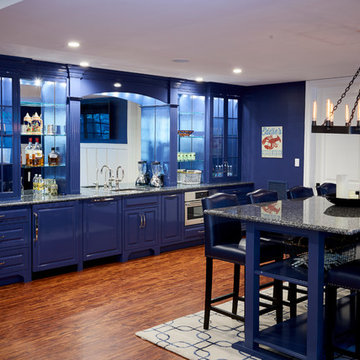
Luxury Vinyl Tile flooring - offered exclusively from Brazilian Direct, LTD.
Idéer för att renovera en mycket stor funkis källare ovan mark, med blå väggar, vinylgolv och en spiselkrans i sten
Idéer för att renovera en mycket stor funkis källare ovan mark, med blå väggar, vinylgolv och en spiselkrans i sten
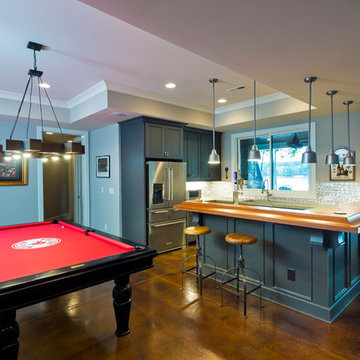
Builder: Artisan Custom Homes
Photography by: Jim Schmid Photography
Interior Design by: Homestyles Interior Design
Idéer för stora maritima källare ovan mark, med blå väggar, betonggolv, en standard öppen spis, en spiselkrans i sten och brunt golv
Idéer för stora maritima källare ovan mark, med blå väggar, betonggolv, en standard öppen spis, en spiselkrans i sten och brunt golv
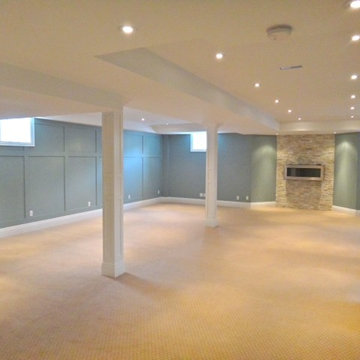
Completely finished basement with Kitchen, bathroom with walk-in shower, heated floors, laundry area with custom made cabinetry and heated floors.
Idéer för stora funkis källare utan ingång, med blå väggar, heltäckningsmatta, en spiselkrans i sten och en bred öppen spis
Idéer för stora funkis källare utan ingång, med blå väggar, heltäckningsmatta, en spiselkrans i sten och en bred öppen spis
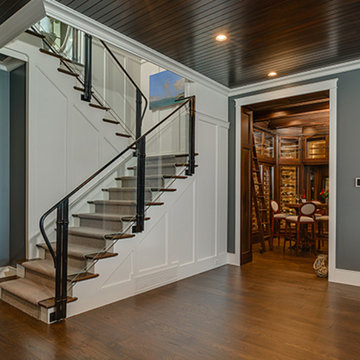
Inredning av en klassisk stor källare ovan mark, med blå väggar, mörkt trägolv, en standard öppen spis, en spiselkrans i sten och brunt golv
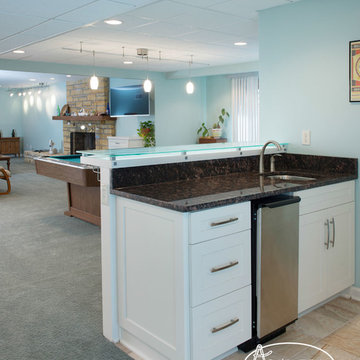
Matt Kocourek
Inspiration för stora moderna källare ovan mark, med heltäckningsmatta, en standard öppen spis, en spiselkrans i sten och blå väggar
Inspiration för stora moderna källare ovan mark, med heltäckningsmatta, en standard öppen spis, en spiselkrans i sten och blå väggar
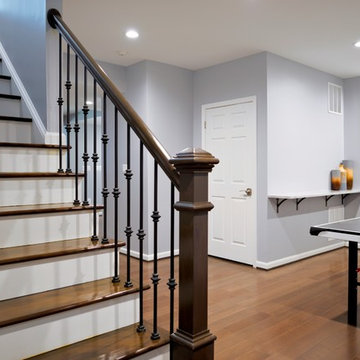
This gorgeous basement has an open and inviting entertainment area, bar area, theater style seating, gaming area, a full bath, exercise room and a full guest bedroom for in laws. Across the French doors is the bar seating area with gorgeous pin drop pendent lights, exquisite marble top bar, dark espresso cabinetry, tall wine Capitan, and lots of other amenities. Our designers introduced a very unique glass tile backsplash tile to set this bar area off and also interconnect this space with color schemes of fireplace area; exercise space is covered in rubber floorings, gaming area has a bar ledge for setting drinks, custom built-ins to display arts and trophies, multiple tray ceilings, indirect lighting as well as wall sconces and drop lights; guest suite bedroom and bathroom, the bath was designed with a walk in shower, floating vanities, pin hanging vanity lights,
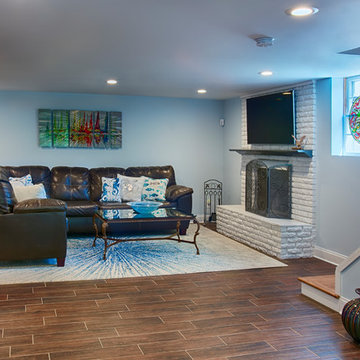
http://www.sherioneal.com/
Bild på en stor funkis källare ovan mark, med blå väggar, klinkergolv i keramik, en standard öppen spis, en spiselkrans i sten och brunt golv
Bild på en stor funkis källare ovan mark, med blå väggar, klinkergolv i keramik, en standard öppen spis, en spiselkrans i sten och brunt golv
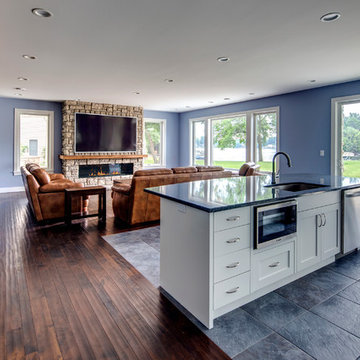
Photo of the basement addition to the existing house which includes the Media Room, 2nd kitchen, and Game Room. Access is also provided to a covered outdoor patio. Photography by Dustyn Hadley at Luxe Photo.
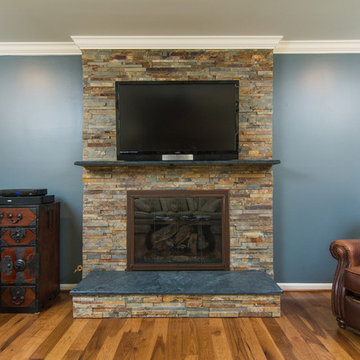
Custom soapstone hearth and mantle.
Exempel på en mellanstor klassisk källare, med blå väggar, en standard öppen spis, en spiselkrans i sten och mellanmörkt trägolv
Exempel på en mellanstor klassisk källare, med blå väggar, en standard öppen spis, en spiselkrans i sten och mellanmörkt trägolv
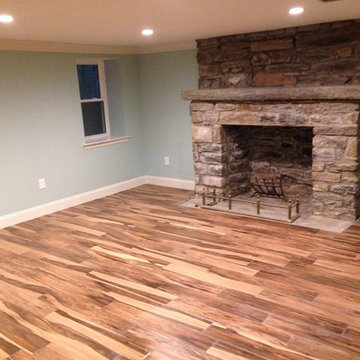
repointed fireplace
Rustik inredning av en mellanstor källare utan ingång, med blå väggar, vinylgolv, en standard öppen spis, en spiselkrans i sten och brunt golv
Rustik inredning av en mellanstor källare utan ingång, med blå väggar, vinylgolv, en standard öppen spis, en spiselkrans i sten och brunt golv
119 foton på källare, med blå väggar och en spiselkrans i sten
1