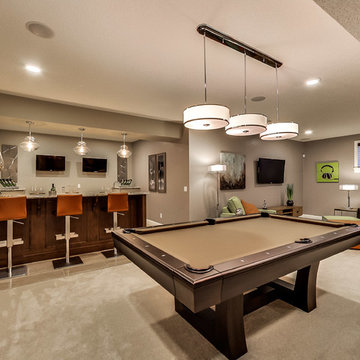11 277 foton på källare, med blå väggar och grå väggar
Sortera efter:
Budget
Sortera efter:Populärt i dag
81 - 100 av 11 277 foton
Artikel 1 av 3
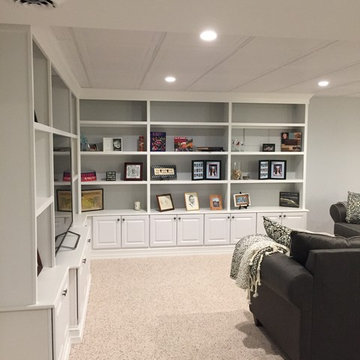
This basement has outlived its original wall paneling (see before pictures) and became more of a storage than enjoyable living space. With minimum changes to the original footprint, all walls and flooring and ceiling have been removed and replaced with light and modern finishes. LVT flooring with wood grain design in wet areas, carpet in all living spaces. Custom-built bookshelves house family pictures and TV for movie nights. Bar will surely entertain many guests for holidays and family gatherings.
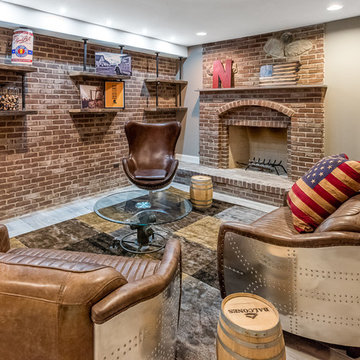
Idéer för stora rustika källare utan ingång, med grå väggar, mellanmörkt trägolv och brunt golv
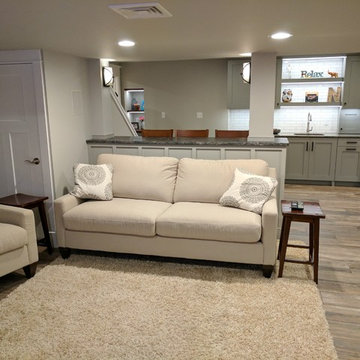
This used to be a completely unfinished basement with concrete floors, cinder block walls, and exposed floor joists above. The homeowners wanted to finish the space to include a wet bar, powder room, separate play room for their daughters, bar seating for watching tv and entertaining, as well as a finished living space with a television with hidden surround sound speakers throughout the space. They also requested some unfinished spaces; one for exercise equipment, and one for HVAC, water heater, and extra storage. With those requests in mind, I designed the basement with the above required spaces, while working with the contractor on what components needed to be moved. The homeowner also loved the idea of sliding barn doors, which we were able to use as at the opening to the unfinished storage/HVAC area.

Lantlig inredning av en stor källare utan ingång, med grå väggar, vinylgolv och grått golv
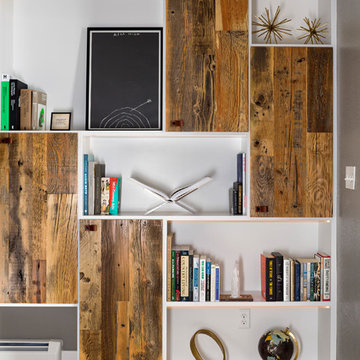
Custom entertainment center cabinetry with reclaimed vintage oak doors. Leather straps were used for the door pulls, and adds to the rustic charm of this space. Integrated LED lighting strips ensure each space has enough illumination and a sleek profile.
Photo Credit: StudioQPhoto.com

Alyssa Lee Photography
Exempel på en mellanstor klassisk källare ovan mark, med grå väggar, mörkt trägolv, en standard öppen spis, en spiselkrans i trä och brunt golv
Exempel på en mellanstor klassisk källare ovan mark, med grå väggar, mörkt trägolv, en standard öppen spis, en spiselkrans i trä och brunt golv

Andy Mamott
Foto på en stor funkis källare utan ingång, med grå väggar, mörkt trägolv, grått golv och en hemmabar
Foto på en stor funkis källare utan ingång, med grå väggar, mörkt trägolv, grått golv och en hemmabar

Flooring: Encore Longview Pine
Cabinets: Riverwood Bryant Maple
Countertop: Concrete Countertop
Inredning av en rustik mellanstor källare utan fönster, med grå väggar, vinylgolv och brunt golv
Inredning av en rustik mellanstor källare utan fönster, med grå väggar, vinylgolv och brunt golv
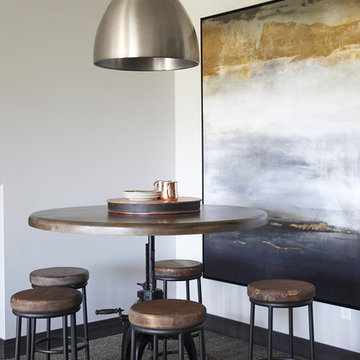
It’s been said that when you dream about a house, the basement represents your subconscious level. Perhaps that was true in the past, when basements were often neglected. But in most of today’s new builds and remodels, lower levels are becoming valuable living spaces. If you’re looking at building or renovating, opening up that lower level with sufficient light can add square footage and value to your home.
In addition, having access to bright indoor areas can help combat cabin fever, which peaks in late winter. Looking at the photos here, you’d never know what you’re seeing is a lower level. That’s because a smart builder knew that bringing natural light into the space was key.
Our job, in furnishing the space, was to make the most of that light. The off-white walls and light grey carpet provide a good base.
A grey sectional sofa with clean, modern lines easily fits into the spacious room. It’s an ideal piece to encourage people to spend time together. The strong, forgiving linen resists staining, and like a blank canvas this true neutral allows for accessorizing with various throws and pillows depending on the season.
The cream-colored throw echoes the light colors in the space, while the nubby pillow adds a textured contrast.
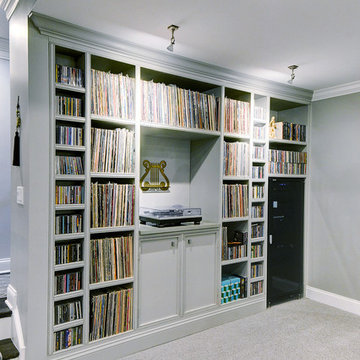
By turning the original staircase, we allowed for this wonderful area to create a music lovers dream space. Custom designed album/CD storage houses the owner's massive collection perfectly. Cubby for the Sonos system, and a custom height for the turntable, allows for a perfect audio setup.
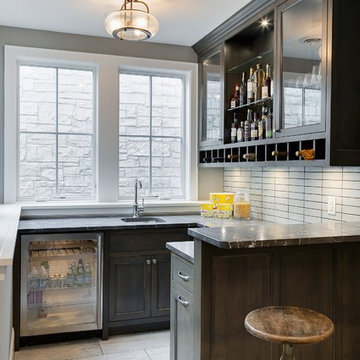
Klassisk inredning av en mellanstor källare utan ingång, med grå väggar, heltäckningsmatta och en hemmabar
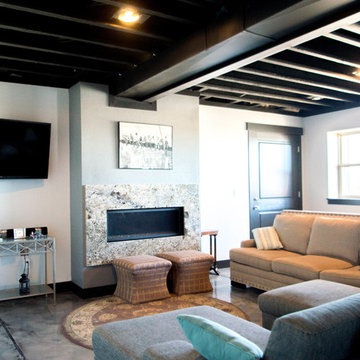
Basement game room focused on retro style games, slot machines, pool table. Owners wanted an open feel with a little more industrial and modern appeal, therefore we left the ceiling unfinished. The floors are an epoxy type finish that allows for high traffic usage, easy clean up and no need to replace carpet in the long term.
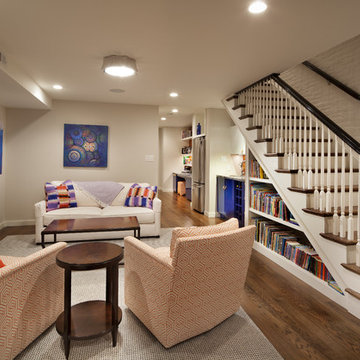
Bild på en mellanstor eklektisk källare utan fönster, med grå väggar och mörkt trägolv
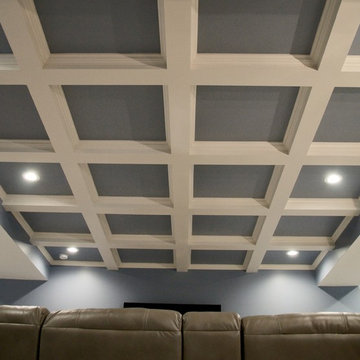
Coffered ceiling
Inspiration för en stor vintage källare utan ingång, med blå väggar och heltäckningsmatta
Inspiration för en stor vintage källare utan ingång, med blå väggar och heltäckningsmatta
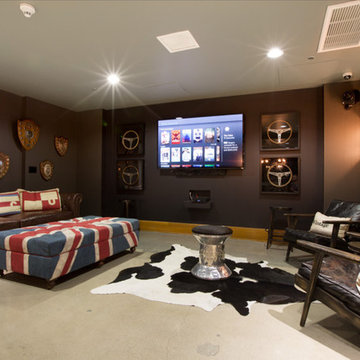
Inspiration för en stor industriell källare utan fönster, med grå väggar, betonggolv och grått golv
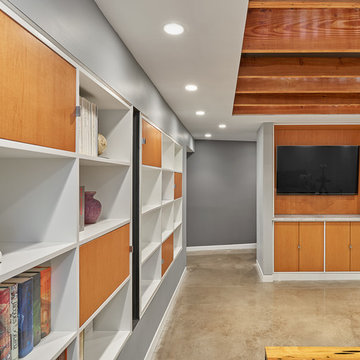
The design incorporates a two-sided open bookcase to separate the main living space from the back hall. The two-sided bookcase offers a filtered view to and from the back hall, allowing the space to feel open while supplying some privacy for the service areas. A stand-alone entertainment center acts as a room divider, with a TV wall on one side and a gallery wall on the opposite side. In addition, the ceiling height over the main space was made to feel taller by exposing the floor joists above.
Photo Credit: David Meaux Photography

©Finished Basement Company
Klassisk inredning av en stor källare utan ingång, med grå väggar, mellanmörkt trägolv och beiget golv
Klassisk inredning av en stor källare utan ingång, med grå väggar, mellanmörkt trägolv och beiget golv
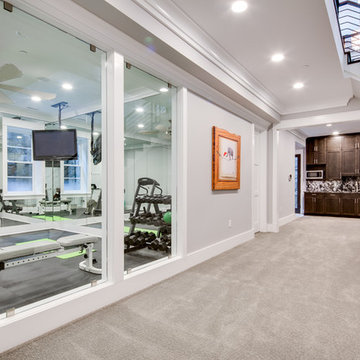
Exempel på en stor modern källare ovan mark, med grå väggar, heltäckningsmatta och en standard öppen spis
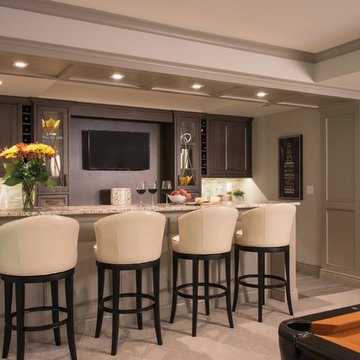
Idéer för att renovera en stor vintage källare ovan mark, med grå väggar och heltäckningsmatta
11 277 foton på källare, med blå väggar och grå väggar
5
