124 foton på källare, med blå väggar
Sortera efter:
Budget
Sortera efter:Populärt i dag
1 - 20 av 124 foton
Artikel 1 av 3

BASEMENT CINEMA, POOL ROOM AND WINE BAR IN WEST LONDON
We created this generous space in the basement of a detached family home. Our clients were keen to have a private area for chilling out, watching films and most importantly, throwing parties!
The palette of colours we chose here calmly envelop you as you relax. Then later when the party is in full swing, and the lights are up, the colours take on a more vibrant quality.
MOOD LIGHTING, ATMOSPHERE AND DRAMA
Mood lighting plays an important role in this basement. The two natural light sources are a walk-on glass floor in the room above, and the open staircase leading up to it. Apart from that, this was a dark space which gave us the perfect opportunity to do something really dramatic with the lighting.
Most of the lights are on separate circuits, giving plenty of options in terms of mood scenes. The pool table is overhung by three brass and amber glass pendants, which we commissioned from one of our trade suppliers. Our beautifully curated artwork is tastefully lit with downlights and picture lights. LEDs give a warm glow around the perimeters of the media unit, wine rack and bar top.
CONTEMPORARY PRIVATE MEMBERS CLUB FEEL
The traditional 8-foot American pool table was made bespoke in our selection of finishes. As always, we made sure there was a full cue’s length all the way around the playing area.
We designed the bar and wine rack to be custom made for this project. The natural patina of the brass worktop shows every mark and stain, which might sound impractical but in reality looks quirky and timeless. The bespoke bar cabinetry was finished in a chestnut brown lacquer spray paint.
On this project we delivered our full interior design service, which includes concept design visuals, a rigorous technical design package and a full project coordination and installation service.

Basement entertaining at it's best! Bar, theater, guest room, and kids play area
Foto på en mycket stor funkis källare ovan mark, med blå väggar, ljust trägolv och brunt golv
Foto på en mycket stor funkis källare ovan mark, med blå väggar, ljust trägolv och brunt golv
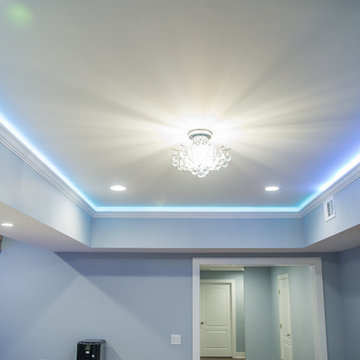
Foyer
Modern inredning av en mycket stor källare utan fönster, med blå väggar och klinkergolv i porslin
Modern inredning av en mycket stor källare utan fönster, med blå väggar och klinkergolv i porslin

Open plan family, cinema , bar area refusrished from a series of separate disconected rooms. Access to the garden for use by day, motorised blinds for cinema viewing
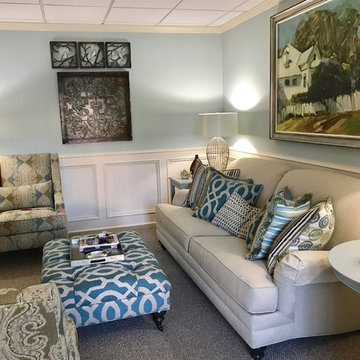
Foto på en liten vintage källare, med blå väggar, heltäckningsmatta och grått golv
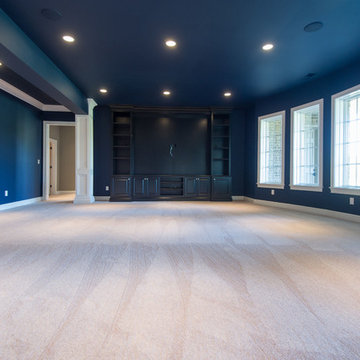
Deborah Stigall, Chris Marshall, Shaun Ring
Idéer för att renovera en mycket stor vintage källare ovan mark, med blå väggar och heltäckningsmatta
Idéer för att renovera en mycket stor vintage källare ovan mark, med blå väggar och heltäckningsmatta
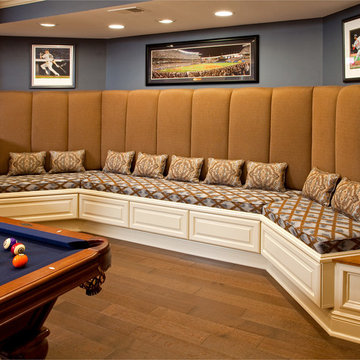
Randy Bye
Idéer för en stor klassisk källare ovan mark, med blå väggar och mellanmörkt trägolv
Idéer för en stor klassisk källare ovan mark, med blå väggar och mellanmörkt trägolv
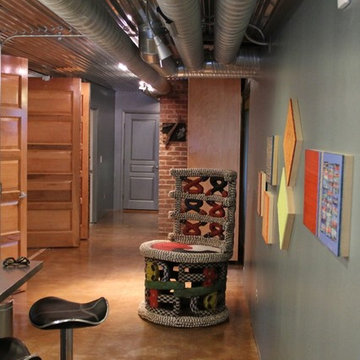
This is a renovation of a basement apartment.
Lead Designer Tina A. Arnold.
Custom Cabinetry by Todd Skaggs.
Contractor, Outside The Box Construction
Bild på en mellanstor funkis källare ovan mark, med blå väggar och betonggolv
Bild på en mellanstor funkis källare ovan mark, med blå väggar och betonggolv
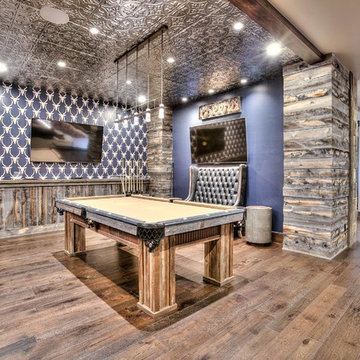
Rustik inredning av en mycket stor källare utan ingång, med blå väggar och mellanmörkt trägolv
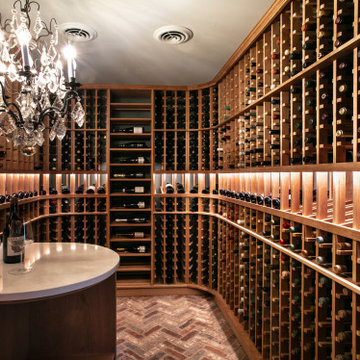
We completed this stunning basement renovation, featuring a bar and a walk-in wine cellar. The bar is the centerpiece of the basement, with a beautiful countertop and custom-built cabinetry. With its moody and dramatic ambiance, this location proves to be an ideal spot for socializing.
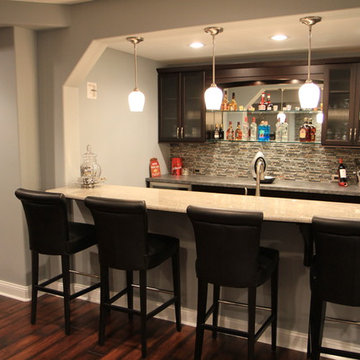
A warm and welcoming basement invites you to indulge in your favorite distractions. Step into this beautifully designed basement where entertainment is only the beginning. From the bar to the theater, family and friends will embrace this space as their favorite hangout spot.

Klassisk inredning av en stor källare utan fönster, med en hemmabar, blå väggar, laminatgolv, en hängande öppen spis, en spiselkrans i trä och brunt golv
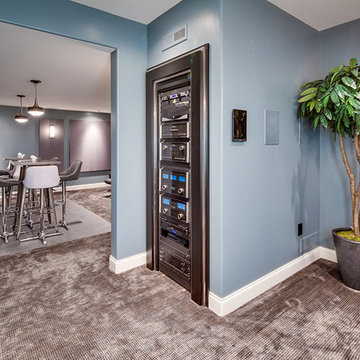
A McIntosh-inspired basement, created by Gramophone (www.gramophone.com). Photo by Maryland Photography, Inc.
Inspiration för stora moderna källare utan fönster, med blå väggar och heltäckningsmatta
Inspiration för stora moderna källare utan fönster, med blå väggar och heltäckningsmatta
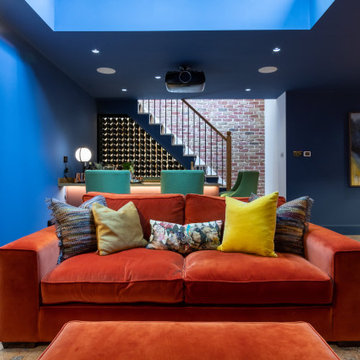
BASEMENT CINEMA, POOL ROOM AND WINE BAR IN WEST LONDON
We created this generous space in the basement of a detached family home. Our clients were keen to have a private area for chilling out, watching films and most importantly, throwing parties!
The palette of colours we chose here calmly envelop you as you relax. Then later when the party is in full swing, and the lights are up, the colours take on a more vibrant quality.
MOOD LIGHTING, ATMOSPHERE AND DRAMA
Mood lighting plays an important role in this basement. The two natural light sources are a walk-on glass floor in the room above, and the open staircase leading up to it. Apart from that, this was a dark space which gave us the perfect opportunity to do something really dramatic with the lighting.
Most of the lights are on separate circuits, giving plenty of options in terms of mood scenes. The pool table is overhung by three brass and amber glass pendants, which we commissioned from one of our trade suppliers. Our beautifully curated artwork is tastefully lit with downlights and picture lights. LEDs give a warm glow around the perimeters of the media unit, wine rack and bar top.
CONTEMPORARY PRIVATE MEMBERS CLUB FEEL
The traditional 8-foot American pool table was made bespoke in our selection of finishes. As always, we made sure there was a full cue’s length all the way around the playing area.
We designed the bar and wine rack to be custom made for this project. The natural patina of the brass worktop shows every mark and stain, which might sound impractical but in reality looks quirky and timeless. The bespoke bar cabinetry was finished in a chestnut brown lacquer spray paint.
On this project we delivered our full interior design service, which includes concept design visuals, a rigorous technical design package and a full project coordination and installation service.
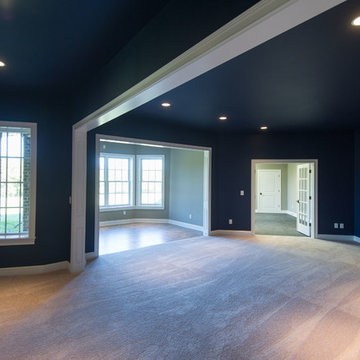
Deborah Stigall, Chris Marshall, Shaun Ring
Idéer för mycket stora vintage källare ovan mark, med blå väggar och heltäckningsmatta
Idéer för mycket stora vintage källare ovan mark, med blå väggar och heltäckningsmatta
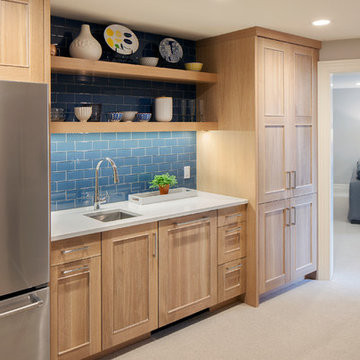
Maritim inredning av en mycket stor källare ovan mark, med blå väggar, heltäckningsmatta och beiget golv
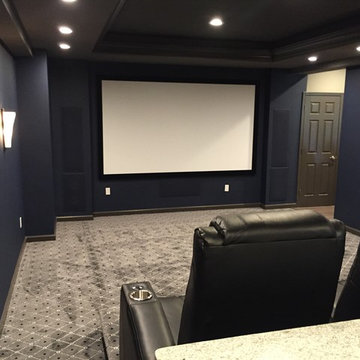
This client was looking for a complete entertainment area for family and friends. They wanted to create several rooms and this was the design for the home theater.
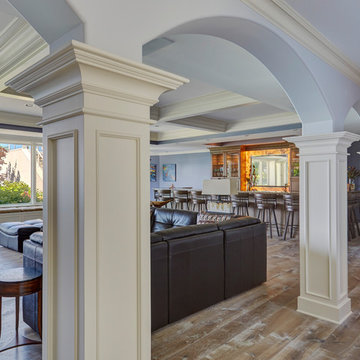
The lower level family room features a coffered ceiling and intricate moldings on the columns. Photo by Mike Kaskel.
Bild på en mycket stor vintage källare ovan mark, med blå väggar, laminatgolv och brunt golv
Bild på en mycket stor vintage källare ovan mark, med blå väggar, laminatgolv och brunt golv
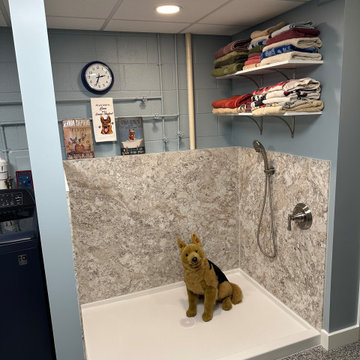
When you have 3 german sheppards - bathig needs to be functional and warm. We created a space in the basement for the dogs and included a "Snug" for the Mr. and his ham radio equipment. Best of both worlds and the clients could not be happier.
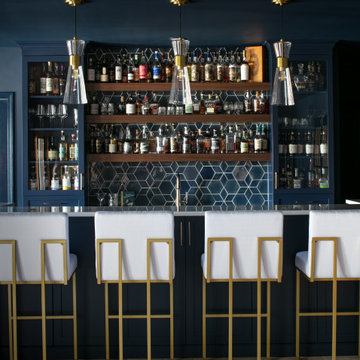
Bild på en stor vintage källare, med en hemmabar, blå väggar, mellanmörkt trägolv och brunt golv
124 foton på källare, med blå väggar
1