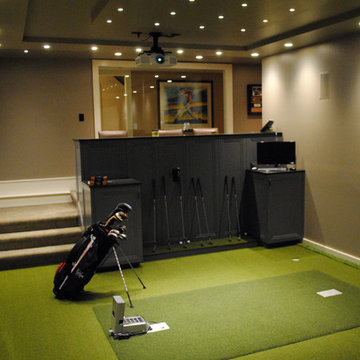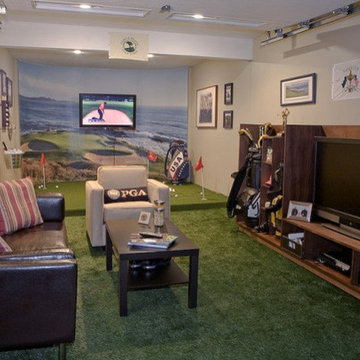122 foton på källare, med blått golv och grönt golv
Sortera efter:
Budget
Sortera efter:Populärt i dag
1 - 20 av 122 foton
Artikel 1 av 3

Builder: John Kraemer & Sons | Design: Rauscher & Associates | Landscape Design: Coen + Partners | Photography: Landmark Photography
Idéer för en rustik källare utan fönster, med mellanmörkt trägolv och grönt golv
Idéer för en rustik källare utan fönster, med mellanmörkt trägolv och grönt golv

This lovely custom-built home is surrounded by wild prairie and horse pastures. ORIJIN STONE Premium Bluestone Blue Select is used throughout the home; from the front porch & step treads, as a custom fireplace surround, throughout the lower level including the wine cellar, and on the back patio.
LANDSCAPE DESIGN & INSTALL: Original Rock Designs
TILE INSTALL: Uzzell Tile, Inc.
BUILDER: Gordon James
PHOTOGRAPHY: Landmark Photography

Idéer för mellanstora funkis källare utan ingång, med grå väggar, betonggolv och blått golv

Golf simulator and theater built into this rustic basement remodel
Idéer för stora rustika källare utan ingång, med beige väggar och grönt golv
Idéer för stora rustika källare utan ingång, med beige väggar och grönt golv

Inspiration för en stor vintage källare utan ingång, med vita väggar, heltäckningsmatta och grönt golv
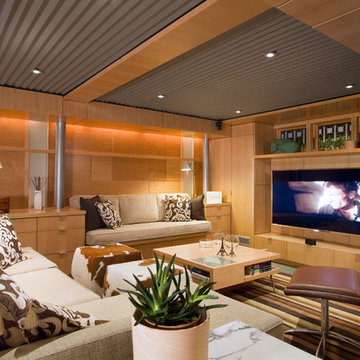
Home theater & built in bench with Acoustic ceilings
photo by Jeffery Edward Tryon
Modern inredning av en mellanstor källare utan ingång, med beige väggar, heltäckningsmatta och grönt golv
Modern inredning av en mellanstor källare utan ingång, med beige väggar, heltäckningsmatta och grönt golv
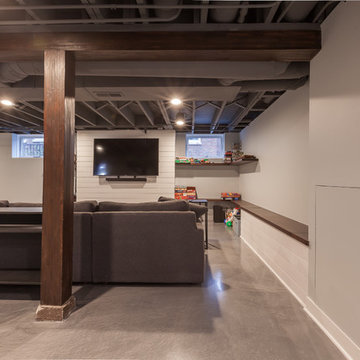
Elizabeth Steiner Photography
Idéer för att renovera en stor vintage källare utan ingång, med blå väggar, betonggolv och blått golv
Idéer för att renovera en stor vintage källare utan ingång, med blå väggar, betonggolv och blått golv
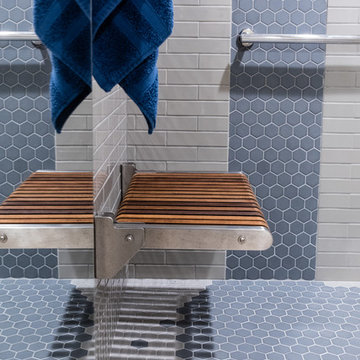
Jeff Beck Photography
Exempel på en mellanstor klassisk källare ovan mark, med blå väggar, klinkergolv i keramik och blått golv
Exempel på en mellanstor klassisk källare ovan mark, med blå väggar, klinkergolv i keramik och blått golv
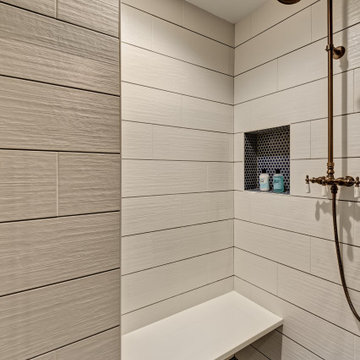
We started with a blank slate on this basement project where our only obstacles were exposed steel support columns, existing plumbing risers from the concrete slab, and dropped soffits concealing ductwork on the ceiling. It had the advantage of tall ceilings, an existing egress window, and a sliding door leading to a newly constructed patio.
This family of five loves the beach and frequents summer beach resorts in the Northeast. Bringing that aesthetic home to enjoy all year long was the inspiration for the décor, as well as creating a family-friendly space for entertaining.
Wish list items included room for a billiard table, wet bar, game table, family room, guest bedroom, full bathroom, space for a treadmill and closed storage. The existing structural elements helped to define how best to organize the basement. For instance, we knew we wanted to connect the bar area and billiards table with the patio in order to create an indoor/outdoor entertaining space. It made sense to use the egress window for the guest bedroom for both safety and natural light. The bedroom also would be adjacent to the plumbing risers for easy access to the new bathroom. Since the primary focus of the family room would be for TV viewing, natural light did not need to filter into that space. We made sure to hide the columns inside of newly constructed walls and dropped additional soffits where needed to make the ceiling mechanicals feel less random.
In addition to the beach vibe, the homeowner has valuable sports memorabilia that was to be prominently displayed including two seats from the original Yankee stadium.
For a coastal feel, shiplap is used on two walls of the family room area. In the bathroom shiplap is used again in a more creative way using wood grain white porcelain tile as the horizontal shiplap “wood”. We connected the tile horizontally with vertical white grout joints and mimicked the horizontal shadow line with dark grey grout. At first glance it looks like we wrapped the shower with real wood shiplap. Materials including a blue and white patterned floor, blue penny tiles and a natural wood vanity checked the list for that seaside feel.
A large reclaimed wood door on an exposed sliding barn track separates the family room from the game room where reclaimed beams are punctuated with cable lighting. Cabinetry and a beverage refrigerator are tucked behind the rolling bar cabinet (that doubles as a Blackjack table!). A TV and upright video arcade machine round-out the entertainment in the room. Bar stools, two rotating club chairs, and large square poufs along with the Yankee Stadium seats provide fun places to sit while having a drink, watching billiards or a game on the TV.
Signed baseballs can be found behind the bar, adjacent to the billiard table, and on specially designed display shelves next to the poker table in the family room.
Thoughtful touches like the surfboards, signage, photographs and accessories make a visitor feel like they are on vacation at a well-appointed beach resort without being cliché.
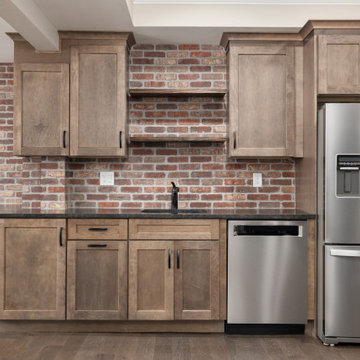
Form and fucntion come together to tackle the basement kitchen.
Klassisk inredning av en mellanstor källare ovan mark, med grå väggar, mörkt trägolv och grönt golv
Klassisk inredning av en mellanstor källare ovan mark, med grå väggar, mörkt trägolv och grönt golv
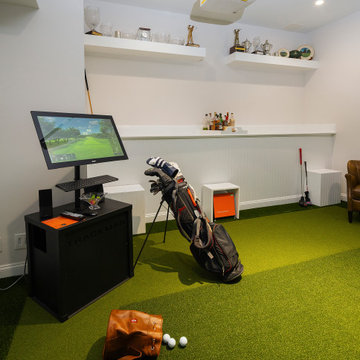
Idéer för små vintage källare utan fönster, med en hemmabar, vita väggar, vinylgolv och grönt golv
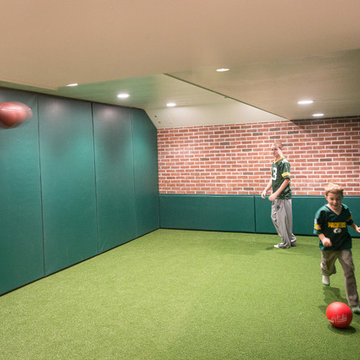
Modern inredning av en stor källare utan fönster, med gröna väggar, heltäckningsmatta och grönt golv
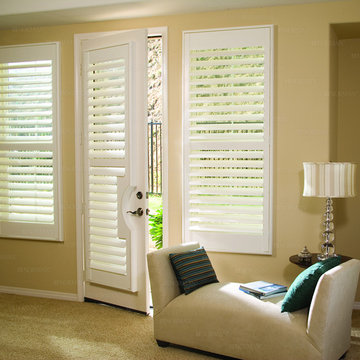
Plantation Shutters add elegance and timeless to any room. They can be shaped to any form to custom fit any window and doors. Custom colors and custom stains make Plantation shutters one of the best window treatments available.
http://www.shadesinplace.com
Shades IN Place, Inc.
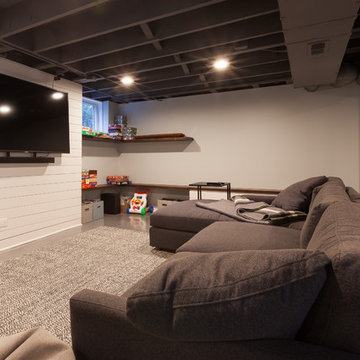
Elizabeth Steiner Photography
Idéer för att renovera en stor vintage källare utan ingång, med blå väggar, betonggolv och blått golv
Idéer för att renovera en stor vintage källare utan ingång, med blå väggar, betonggolv och blått golv
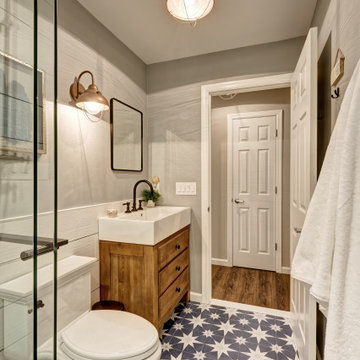
We started with a blank slate on this basement project where our only obstacles were exposed steel support columns, existing plumbing risers from the concrete slab, and dropped soffits concealing ductwork on the ceiling. It had the advantage of tall ceilings, an existing egress window, and a sliding door leading to a newly constructed patio.
This family of five loves the beach and frequents summer beach resorts in the Northeast. Bringing that aesthetic home to enjoy all year long was the inspiration for the décor, as well as creating a family-friendly space for entertaining.
Wish list items included room for a billiard table, wet bar, game table, family room, guest bedroom, full bathroom, space for a treadmill and closed storage. The existing structural elements helped to define how best to organize the basement. For instance, we knew we wanted to connect the bar area and billiards table with the patio in order to create an indoor/outdoor entertaining space. It made sense to use the egress window for the guest bedroom for both safety and natural light. The bedroom also would be adjacent to the plumbing risers for easy access to the new bathroom. Since the primary focus of the family room would be for TV viewing, natural light did not need to filter into that space. We made sure to hide the columns inside of newly constructed walls and dropped additional soffits where needed to make the ceiling mechanicals feel less random.
In addition to the beach vibe, the homeowner has valuable sports memorabilia that was to be prominently displayed including two seats from the original Yankee stadium.
For a coastal feel, shiplap is used on two walls of the family room area. In the bathroom shiplap is used again in a more creative way using wood grain white porcelain tile as the horizontal shiplap “wood”. We connected the tile horizontally with vertical white grout joints and mimicked the horizontal shadow line with dark grey grout. At first glance it looks like we wrapped the shower with real wood shiplap. Materials including a blue and white patterned floor, blue penny tiles and a natural wood vanity checked the list for that seaside feel.
A large reclaimed wood door on an exposed sliding barn track separates the family room from the game room where reclaimed beams are punctuated with cable lighting. Cabinetry and a beverage refrigerator are tucked behind the rolling bar cabinet (that doubles as a Blackjack table!). A TV and upright video arcade machine round-out the entertainment in the room. Bar stools, two rotating club chairs, and large square poufs along with the Yankee Stadium seats provide fun places to sit while having a drink, watching billiards or a game on the TV.
Signed baseballs can be found behind the bar, adjacent to the billiard table, and on specially designed display shelves next to the poker table in the family room.
Thoughtful touches like the surfboards, signage, photographs and accessories make a visitor feel like they are on vacation at a well-appointed beach resort without being cliché.
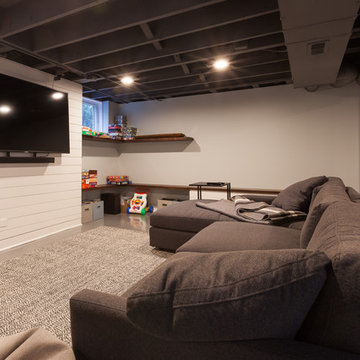
Idéer för att renovera en mellanstor funkis källare utan ingång, med grå väggar, betonggolv och blått golv
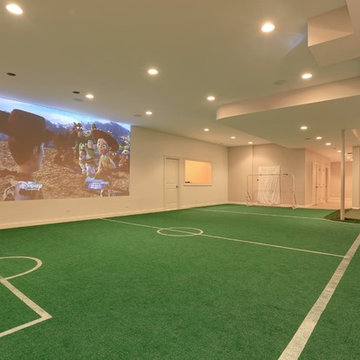
Indoor soccer field in the basement for the children's entertainment
Bild på en stor vintage källare utan fönster, med vita väggar och grönt golv
Bild på en stor vintage källare utan fönster, med vita väggar och grönt golv
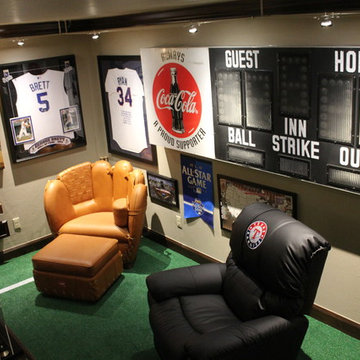
gallery style framed artwork eliminates the cold feeling of bare walls without taking up usable space. sports fan basement design by bella vici, an interior design firm and retail shoppe located in Oklahoma City. http://bellavici.com.
122 foton på källare, med blått golv och grönt golv
1
