130 foton på källare, med bruna väggar och en spiselkrans i sten
Sortera efter:
Budget
Sortera efter:Populärt i dag
1 - 20 av 130 foton
Artikel 1 av 3

This custom home built in Hershey, PA received the 2010 Custom Home of the Year Award from the Home Builders Association of Metropolitan Harrisburg. An upscale home perfect for a family features an open floor plan, three-story living, large outdoor living area with a pool and spa, and many custom details that make this home unique.
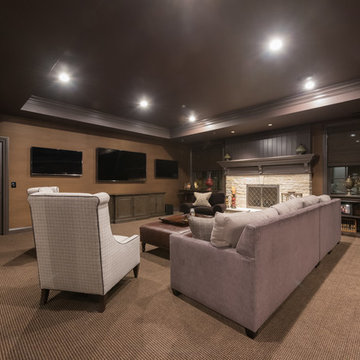
Basement family room space with stone fireplace and entertainment center
Idéer för en klassisk källare utan fönster, med bruna väggar, heltäckningsmatta, en standard öppen spis, en spiselkrans i sten och beiget golv
Idéer för en klassisk källare utan fönster, med bruna väggar, heltäckningsmatta, en standard öppen spis, en spiselkrans i sten och beiget golv
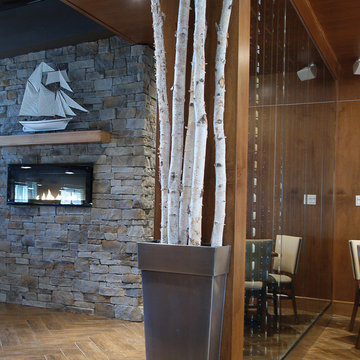
This beautiful stone fireplace surround completed in a ledge stone is by far one of the most popular stone styles for a fireplace project. Whether you are giving your fireplace a new look or starting from scratch, you will not be disappointed.
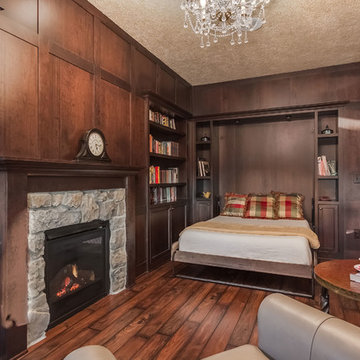
Library with dark wood panels, hardwood floors, fireplace and hidden murphy bed. ©Finished Basement Company
Exempel på en mellanstor klassisk källare utan ingång, med bruna väggar, mörkt trägolv, en standard öppen spis, en spiselkrans i sten och brunt golv
Exempel på en mellanstor klassisk källare utan ingång, med bruna väggar, mörkt trägolv, en standard öppen spis, en spiselkrans i sten och brunt golv
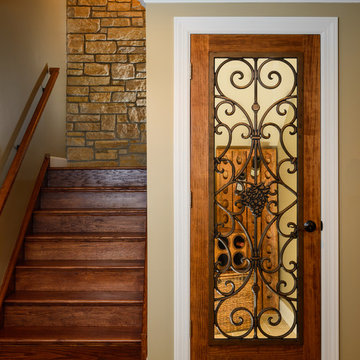
Klassisk inredning av en mellanstor källare utan ingång, med bruna väggar, heltäckningsmatta, en standard öppen spis och en spiselkrans i sten

For this job, we finished an completely unfinished basement space to include a theatre room with 120" screen wall & rough-in for a future bar, barn door detail to the family living area with stacked stone 50" modern gas fireplace, a home-office, a bedroom and a full basement bathroom.
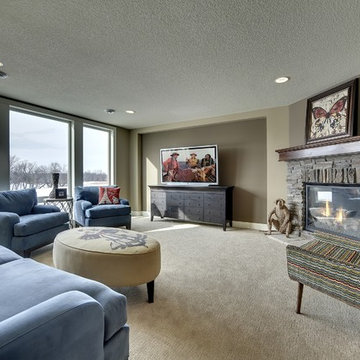
Architectural Designs Exclusive #HousePlan 73358HS is a 5 bed home with a sport court in the finished lower level. It gives you four bedrooms on the second floor and a fifth in the finished lower level. That's where you'll find your indoor sport court as well as a rec space and a bar.
Ready when you are! Where do YOU want to build?
Specs-at-a-glance
5 beds
4.5 baths
4,600+ sq. ft. including sport court
Plans: http://bit.ly/73358hs
#readywhenyouare
#houseplan
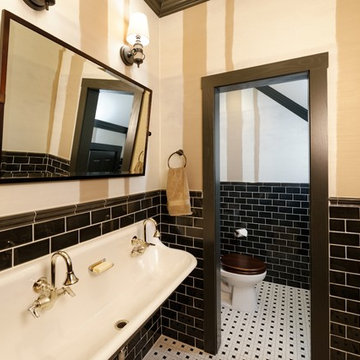
Jason Miller, Pixelate, LTD
Idéer för stora lantliga källare utan ingång, med bruna väggar, heltäckningsmatta, en standard öppen spis, en spiselkrans i sten och beiget golv
Idéer för stora lantliga källare utan ingång, med bruna väggar, heltäckningsmatta, en standard öppen spis, en spiselkrans i sten och beiget golv
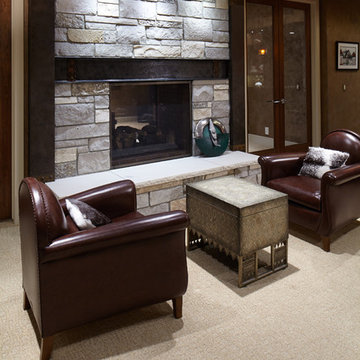
Jeffrey Bebee Photography
Klassisk inredning av en stor källare utan ingång, med bruna väggar, heltäckningsmatta, en dubbelsidig öppen spis och en spiselkrans i sten
Klassisk inredning av en stor källare utan ingång, med bruna väggar, heltäckningsmatta, en dubbelsidig öppen spis och en spiselkrans i sten

Casual seating to the right of the bar contrasts the bold colors of the adjoining space with washed out blues and warm creams. Slabs of Italian Sequoia Brown marble were carefully book matched on the monolith to create perfect mirror images of each other, and are as much a piece of art as the local pieces showcased elsewhere. On the ceiling, hand blown glass by a local artist will never leave the guests without conversation.
Scott Bergmann Photography
Painting by Zachary Lobdell

A large, contemporary painting in the poker room helps set a fun tone in the space. The inviting room welcomes players to the round table as it blends modern elements with traditional architecture.
A Bonisolli Photography
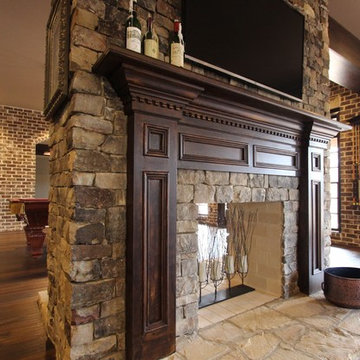
Inspiration för en mycket stor vintage källare ovan mark, med bruna väggar, en dubbelsidig öppen spis, en spiselkrans i sten och mörkt trägolv

A warm, inviting, and cozy family room and kitchenette. This entire space was remodeled, this is the kitchenette on the lower level looking into the family room. Walls are pine T&G, ceiling has split logs, uba tuba granite counter, stone fireplace with split log mantle
jakobskogheim.com
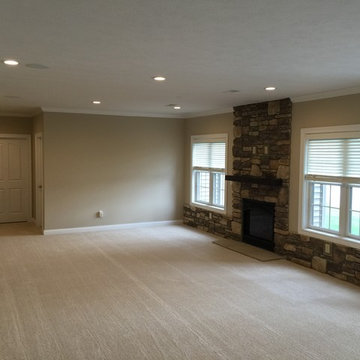
Idéer för en mellanstor klassisk källare, med bruna väggar, heltäckningsmatta, en standard öppen spis och en spiselkrans i sten
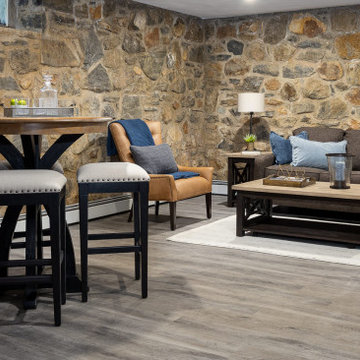
Lantlig inredning av en liten källare utan fönster, med bruna väggar, laminatgolv, en standard öppen spis, en spiselkrans i sten och grått golv
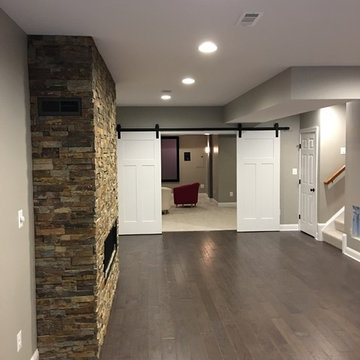
For this job, we finished an completely unfinished basement space to include a theatre room with 120" screen wall & rough-in for a future bar, barn door detail to the family living area with stacked stone 50" modern gas fireplace, a home-office, a bedroom and a full basement bathroom.
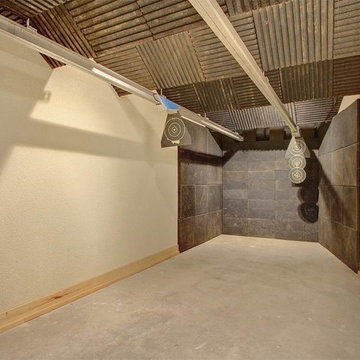
And where better to practice your target shooting than in your own home gun range.
Inspiration för en stor rustik källare ovan mark, med bruna väggar, en standard öppen spis och en spiselkrans i sten
Inspiration för en stor rustik källare ovan mark, med bruna väggar, en standard öppen spis och en spiselkrans i sten
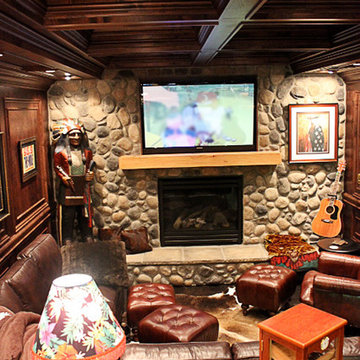
Adawn Smith
Idéer för att renovera en mellanstor rustik källare ovan mark, med bruna väggar, mörkt trägolv, en standard öppen spis, en spiselkrans i sten och brunt golv
Idéer för att renovera en mellanstor rustik källare ovan mark, med bruna väggar, mörkt trägolv, en standard öppen spis, en spiselkrans i sten och brunt golv
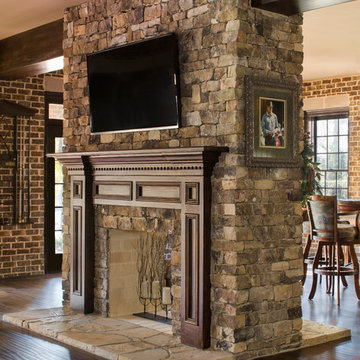
Jeff Herr
Inredning av en stor källare ovan mark, med bruna väggar, mörkt trägolv, en standard öppen spis och en spiselkrans i sten
Inredning av en stor källare ovan mark, med bruna väggar, mörkt trägolv, en standard öppen spis och en spiselkrans i sten
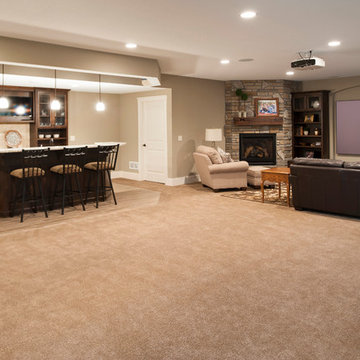
A large expansive space with a fireplace, projection screen TV and a walk behind wet bar;
Idéer för mycket stora amerikanska källare ovan mark, med bruna väggar, heltäckningsmatta, en öppen hörnspis, en spiselkrans i sten och brunt golv
Idéer för mycket stora amerikanska källare ovan mark, med bruna väggar, heltäckningsmatta, en öppen hörnspis, en spiselkrans i sten och brunt golv
130 foton på källare, med bruna väggar och en spiselkrans i sten
1