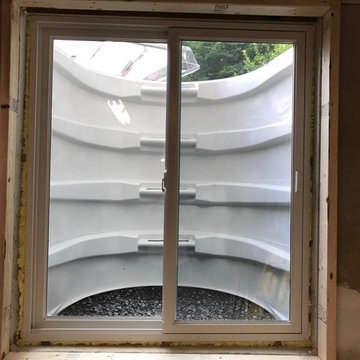1 484 foton på källare, med bruna väggar och flerfärgade väggar
Sortera efter:
Budget
Sortera efter:Populärt i dag
121 - 140 av 1 484 foton
Artikel 1 av 3
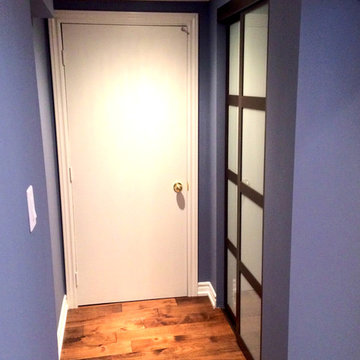
Review our new Basement renovation project. View the finish we delivered to the basement
Inredning av en klassisk liten källare utan fönster, med bruna väggar och ljust trägolv
Inredning av en klassisk liten källare utan fönster, med bruna väggar och ljust trägolv
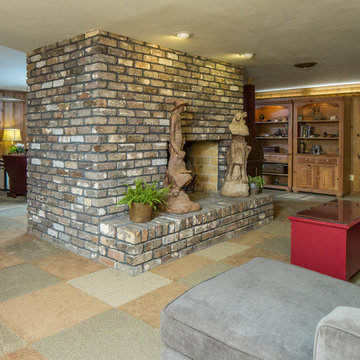
Tommy Daspit Photographer
Foto på en stor 50 tals källare utan fönster, med bruna väggar, heltäckningsmatta, en standard öppen spis och en spiselkrans i tegelsten
Foto på en stor 50 tals källare utan fönster, med bruna väggar, heltäckningsmatta, en standard öppen spis och en spiselkrans i tegelsten
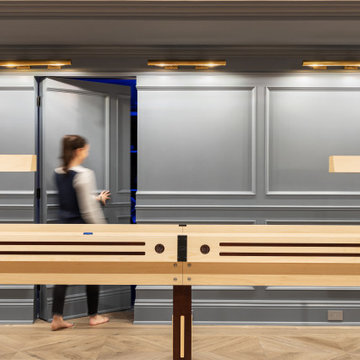
This 4,500 sq ft basement in Long Island is high on luxe, style, and fun. It has a full gym, golf simulator, arcade room, home theater, bar, full bath, storage, and an entry mud area. The palette is tight with a wood tile pattern to define areas and keep the space integrated. We used an open floor plan but still kept each space defined. The golf simulator ceiling is deep blue to simulate the night sky. It works with the room/doors that are integrated into the paneling — on shiplap and blue. We also added lights on the shuffleboard and integrated inset gym mirrors into the shiplap. We integrated ductwork and HVAC into the columns and ceiling, a brass foot rail at the bar, and pop-up chargers and a USB in the theater and the bar. The center arm of the theater seats can be raised for cuddling. LED lights have been added to the stone at the threshold of the arcade, and the games in the arcade are turned on with a light switch.
---
Project designed by Long Island interior design studio Annette Jaffe Interiors. They serve Long Island including the Hamptons, as well as NYC, the tri-state area, and Boca Raton, FL.
For more about Annette Jaffe Interiors, click here:
https://annettejaffeinteriors.com/
To learn more about this project, click here:
https://annettejaffeinteriors.com/basement-entertainment-renovation-long-island/

Photo: Mars Photo and Design © 2017 Houzz, Cork wall covering is used for the prefect backdrop to this study/craft area in this custom basement remodel by Meadowlark Design + Build.
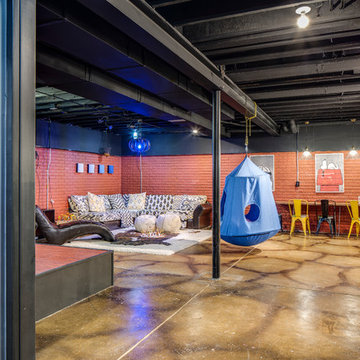
LUXUDIO
Foto på en stor funkis källare utan fönster, med bruna väggar och betonggolv
Foto på en stor funkis källare utan fönster, med bruna väggar och betonggolv
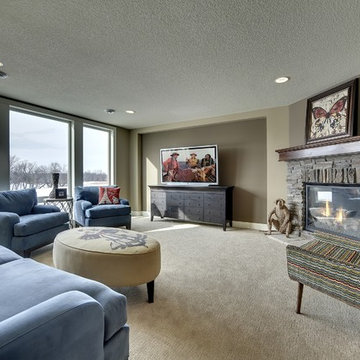
Architectural Designs Exclusive #HousePlan 73358HS is a 5 bed home with a sport court in the finished lower level. It gives you four bedrooms on the second floor and a fifth in the finished lower level. That's where you'll find your indoor sport court as well as a rec space and a bar.
Ready when you are! Where do YOU want to build?
Specs-at-a-glance
5 beds
4.5 baths
4,600+ sq. ft. including sport court
Plans: http://bit.ly/73358hs
#readywhenyouare
#houseplan
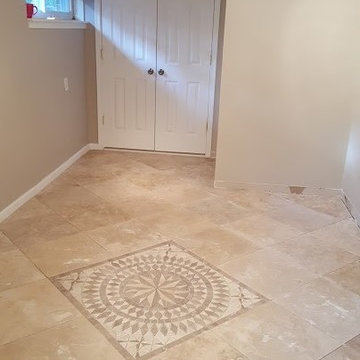
Inspiration för en mellanstor vintage källare, med bruna väggar och klinkergolv i keramik
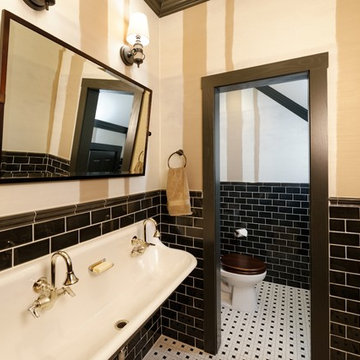
Jason Miller, Pixelate, LTD
Idéer för stora lantliga källare utan ingång, med bruna väggar, heltäckningsmatta, en standard öppen spis, en spiselkrans i sten och beiget golv
Idéer för stora lantliga källare utan ingång, med bruna väggar, heltäckningsmatta, en standard öppen spis, en spiselkrans i sten och beiget golv

Liadesign
Idéer för stora skandinaviska källare utan fönster, med flerfärgade väggar, ljust trägolv, en bred öppen spis och en spiselkrans i gips
Idéer för stora skandinaviska källare utan fönster, med flerfärgade väggar, ljust trägolv, en bred öppen spis och en spiselkrans i gips
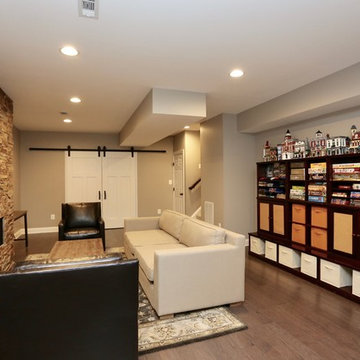
For this job, we finished an completely unfinished basement space to include a theatre room with 120" screen wall & rough-in for a future bar, barn door detail to the family living area with stacked stone 50" modern gas fireplace, a home-office, a bedroom and a full basement bathroom.

The homeowners had a very specific vision for their large daylight basement. To begin, Neil Kelly's team, led by Portland Design Consultant Fabian Genovesi, took down numerous walls to completely open up the space, including the ceilings, and removed carpet to expose the concrete flooring. The concrete flooring was repaired, resurfaced and sealed with cracks in tact for authenticity. Beams and ductwork were left exposed, yet refined, with additional piping to conceal electrical and gas lines. Century-old reclaimed brick was hand-picked by the homeowner for the east interior wall, encasing stained glass windows which were are also reclaimed and more than 100 years old. Aluminum bar-top seating areas in two spaces. A media center with custom cabinetry and pistons repurposed as cabinet pulls. And the star of the show, a full 4-seat wet bar with custom glass shelving, more custom cabinetry, and an integrated television-- one of 3 TVs in the space. The new one-of-a-kind basement has room for a professional 10-person poker table, pool table, 14' shuffleboard table, and plush seating.
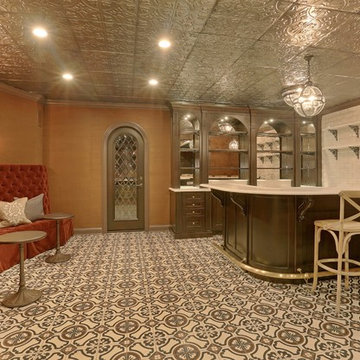
Basement bar with a curved granite bar top and a mirror bar backsplash
Inspiration för en stor vintage källare utan fönster, med bruna väggar och klinkergolv i porslin
Inspiration för en stor vintage källare utan fönster, med bruna väggar och klinkergolv i porslin
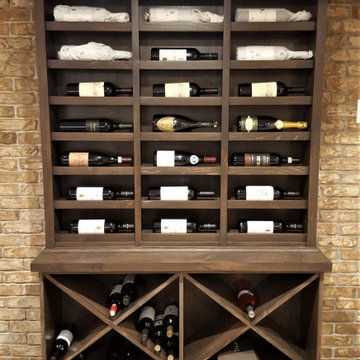
Bild på en mellanstor rustik källare utan fönster, med bruna väggar, laminatgolv och brunt golv
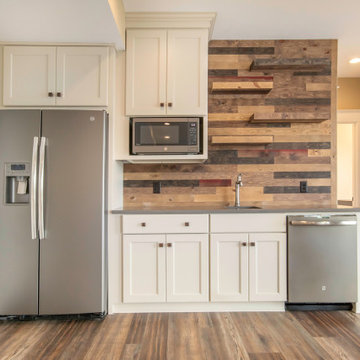
Klassisk inredning av en källare ovan mark, med flerfärgade väggar och vinylgolv
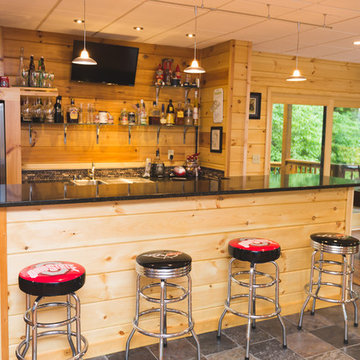
Creative Push
Inredning av en rustik stor källare ovan mark, med skiffergolv och bruna väggar
Inredning av en rustik stor källare ovan mark, med skiffergolv och bruna väggar
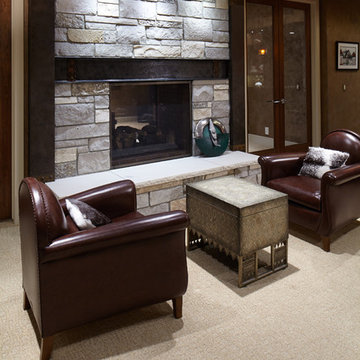
Jeffrey Bebee Photography
Klassisk inredning av en stor källare utan ingång, med bruna väggar, heltäckningsmatta, en dubbelsidig öppen spis och en spiselkrans i sten
Klassisk inredning av en stor källare utan ingång, med bruna väggar, heltäckningsmatta, en dubbelsidig öppen spis och en spiselkrans i sten
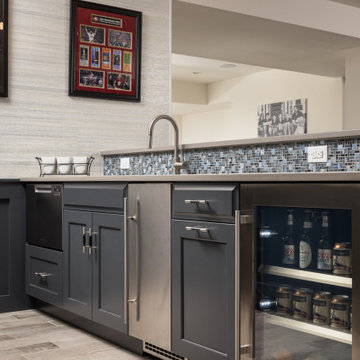
This fun basement space wears many hats. First, it is a large space for this extended family to gather and entertain when the weather brings everyone inside. Surrounding this area is a gaming station, a large screen movie spot. a billiards area, foos ball and poker spots too. Many different activities are being served from this design. Dark Grey cabinets are accented with taupe quartz counters for easy clean up. Glass wear is accessible from the full height wall cabinets so everyone from 6 to 60 can reach. There is a sink, a dishwasher drawer, ice maker and under counter refrigerator to keep the adults supplied with everything they could need. High top tables and comfortable seating makes you want to linger. A secondary cabinet area is for the kids. Serving bowls and platters are easily stored and a designated under counter refrigerator keeps kid friendly drinks chilled. A shimmery wall covering makes the walls glow and a custom light fixture finishes the design.
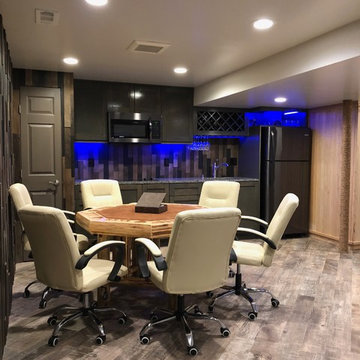
Inspiration för en mellanstor rustik källare utan fönster, med bruna väggar, klinkergolv i porslin och grått golv

Casual seating to the right of the bar contrasts the bold colors of the adjoining space with washed out blues and warm creams. Slabs of Italian Sequoia Brown marble were carefully book matched on the monolith to create perfect mirror images of each other, and are as much a piece of art as the local pieces showcased elsewhere. On the ceiling, hand blown glass by a local artist will never leave the guests without conversation.
Scott Bergmann Photography
Painting by Zachary Lobdell
1 484 foton på källare, med bruna väggar och flerfärgade väggar
7
