234 foton på källare, med bruna väggar
Sortera efter:
Budget
Sortera efter:Populärt i dag
1 - 20 av 234 foton
Artikel 1 av 3

Inspiration för en mellanstor shabby chic-inspirerad källare ovan mark, med bruna väggar, mellanmörkt trägolv, en standard öppen spis, en spiselkrans i tegelsten och brunt golv

This client wanted their Terrace Level to be comprised of the warm finishes and colors found in a true Tuscan home. Basement was completely unfinished so once we space planned for all necessary areas including pre-teen media area and game room, adult media area, home bar and wine cellar guest suite and bathroom; we started selecting materials that were authentic and yet low maintenance since the entire space opens to an outdoor living area with pool. The wood like porcelain tile used to create interest on floors was complimented by custom distressed beams on the ceilings. Real stucco walls and brick floors lit by a wrought iron lantern create a true wine cellar mood. A sloped fireplace designed with brick, stone and stucco was enhanced with the rustic wood beam mantle to resemble a fireplace seen in Italy while adding a perfect and unexpected rustic charm and coziness to the bar area. Finally decorative finishes were applied to columns for a layered and worn appearance. Tumbled stone backsplash behind the bar was hand painted for another one of a kind focal point. Some other important features are the double sided iron railed staircase designed to make the space feel more unified and open and the barrel ceiling in the wine cellar. Carefully selected furniture and accessories complete the look.
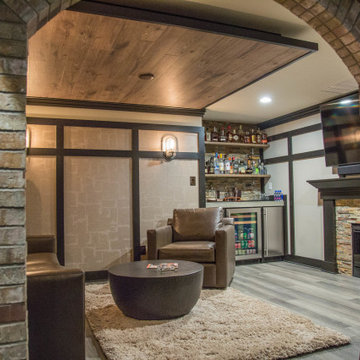
Our in-house design staff took this unfinished basement from sparse to stylish speak-easy complete with a fireplace, wine & bourbon bar and custom humidor.

Inspiration för en mycket stor funkis källare, med heltäckningsmatta, en dubbelsidig öppen spis, en spiselkrans i tegelsten, grått golv och bruna väggar
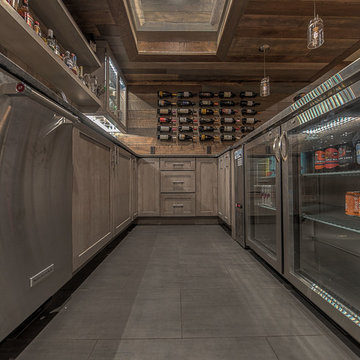
Rob Schwerdt
Inredning av en rustik stor källare utan fönster, med bruna väggar, en hängande öppen spis, en spiselkrans i trä, klinkergolv i porslin och grått golv
Inredning av en rustik stor källare utan fönster, med bruna väggar, en hängande öppen spis, en spiselkrans i trä, klinkergolv i porslin och grått golv

A warm, inviting, and cozy family room and kitchenette. This entire space was remodeled, this is the kitchenette on the lower level looking into the family room. Walls are pine T&G, ceiling has split logs, uba tuba granite counter, stone fireplace with split log mantle
jakobskogheim.com

Casual seating to the right of the bar contrasts the bold colors of the adjoining space with washed out blues and warm creams. Slabs of Italian Sequoia Brown marble were carefully book matched on the monolith to create perfect mirror images of each other, and are as much a piece of art as the local pieces showcased elsewhere. On the ceiling, hand blown glass by a local artist will never leave the guests without conversation.
Scott Bergmann Photography
Painting by Zachary Lobdell
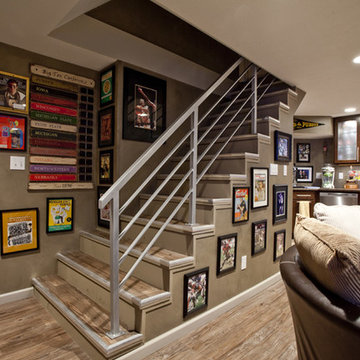
This West Lafayette "Purdue fan" decided to turn his dark and dreary unused basement into a sports fan's dream. Highlights of the space include a custom floating walnut butcher block bench, a bar area with back lighting and frosted cabinet doors, a cool gas industrial fireplace with stacked stone, two wine and beverage refrigerators and a beautiful custom-built wood and metal stair case. Riverside Construction transformed this dark empty basement into the perfect place to not only watch Purdue games but to host parties and lots of family gatherings!
Dave Mason, isphotographic

A large, contemporary painting in the poker room helps set a fun tone in the space. The inviting room welcomes players to the round table as it blends modern elements with traditional architecture.
A Bonisolli Photography
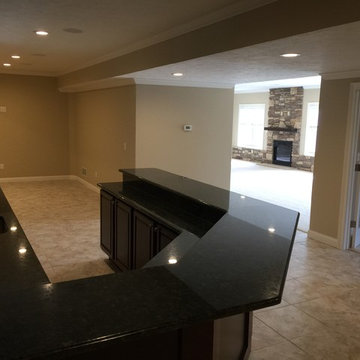
Idéer för att renovera en mellanstor vintage källare, med bruna väggar, klinkergolv i keramik, en standard öppen spis och en spiselkrans i sten

For this job, we finished an completely unfinished basement space to include a theatre room with 120" screen wall & rough-in for a future bar, barn door detail to the family living area with stacked stone 50" modern gas fireplace, a home-office, a bedroom and a full basement bathroom.
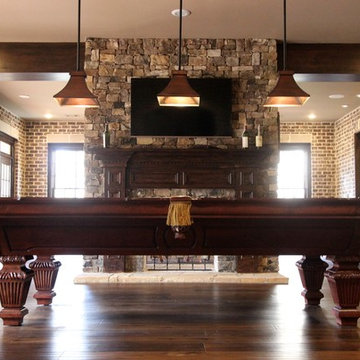
Idéer för att renovera en mycket stor vintage källare ovan mark, med bruna väggar, mellanmörkt trägolv, en dubbelsidig öppen spis och en spiselkrans i sten
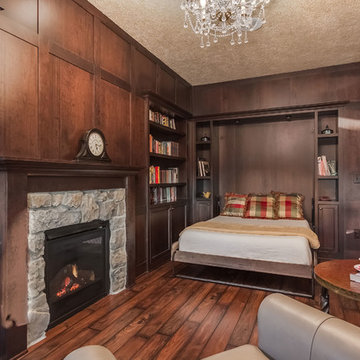
Library with dark wood panels, hardwood floors, fireplace and hidden murphy bed. ©Finished Basement Company
Exempel på en mellanstor klassisk källare utan ingång, med bruna väggar, mörkt trägolv, en standard öppen spis, en spiselkrans i sten och brunt golv
Exempel på en mellanstor klassisk källare utan ingång, med bruna väggar, mörkt trägolv, en standard öppen spis, en spiselkrans i sten och brunt golv
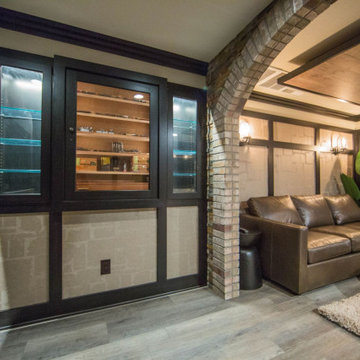
Our in-house design staff took this unfinished basement from sparse to stylish speak-easy complete with a fireplace, wine & bourbon bar and custom humidor.

This West Lafayette "Purdue fan" decided to turn his dark and dreary unused basement into a sports fan's dream. Highlights of the space include a custom floating walnut butcher block bench, a bar area with back lighting and frosted cabinet doors, a cool gas industrial fireplace with stacked stone, two wine and beverage refrigerators and a beautiful custom-built wood and metal stair case.
Dave Mason, isphotographic
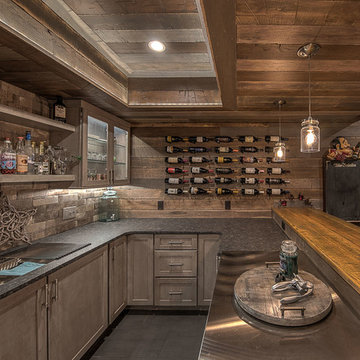
Rob Schwerdt
Bild på en stor rustik källare utan fönster, med bruna väggar, heltäckningsmatta, en hängande öppen spis, en spiselkrans i trä och beiget golv
Bild på en stor rustik källare utan fönster, med bruna väggar, heltäckningsmatta, en hängande öppen spis, en spiselkrans i trä och beiget golv
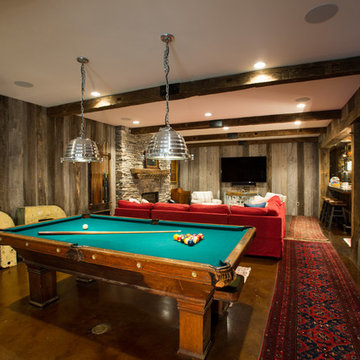
From hosting the big game to sharing their love of live music, this family enjoys entertaining. The basement boasts unique walls of reclaimed wood, a large, custom-designed bar, and an open room with pool table, fireplace, TV viewing area, and performance area. A back stair that leads directly from the basement to the outside patio means guests can move the party outside easily!
Greg Hadley Photography
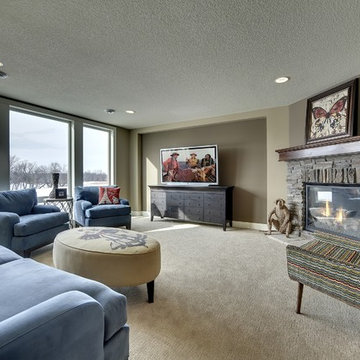
Architectural Designs Exclusive #HousePlan 73358HS is a 5 bed home with a sport court in the finished lower level. It gives you four bedrooms on the second floor and a fifth in the finished lower level. That's where you'll find your indoor sport court as well as a rec space and a bar.
Ready when you are! Where do YOU want to build?
Specs-at-a-glance
5 beds
4.5 baths
4,600+ sq. ft. including sport court
Plans: http://bit.ly/73358hs
#readywhenyouare
#houseplan
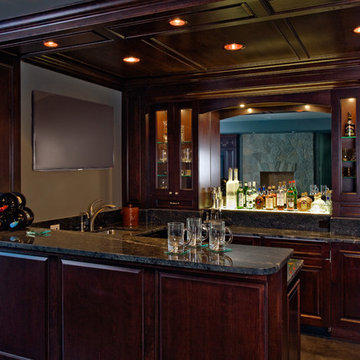
Linda Oyama Bryan, photographer
This dark Cherry stained, pub style, wet bar features glass front and raised panel cabinetry, a coffer ceiling, Azul California granite countertop and wall mounted television.
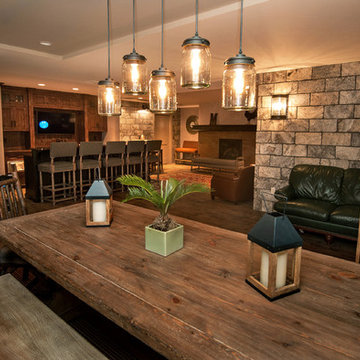
Robin Denoma
Inspiration för mellanstora rustika källare ovan mark, med klinkergolv i porslin, en standard öppen spis, bruna väggar och brunt golv
Inspiration för mellanstora rustika källare ovan mark, med klinkergolv i porslin, en standard öppen spis, bruna väggar och brunt golv
234 foton på källare, med bruna väggar
1