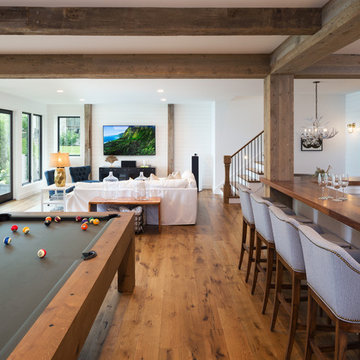8 117 foton på källare, med brunt golv och lila golv
Sortera efter:
Budget
Sortera efter:Populärt i dag
61 - 80 av 8 117 foton
Artikel 1 av 3
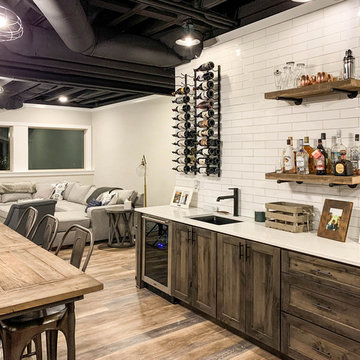
Foto på en stor lantlig källare ovan mark, med beige väggar, vinylgolv och brunt golv
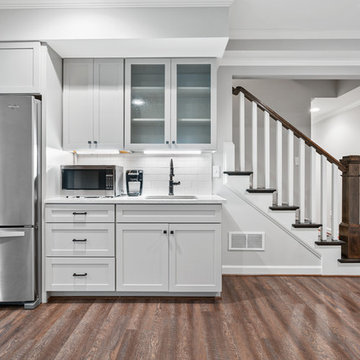
Idéer för stora vintage källare ovan mark, med grå väggar, vinylgolv, en standard öppen spis, en spiselkrans i tegelsten och brunt golv

This rustic-inspired basement includes an entertainment area, two bars, and a gaming area. The renovation created a bathroom and guest room from the original office and exercise room. To create the rustic design the renovation used different naturally textured finishes, such as Coretec hard pine flooring, wood-look porcelain tile, wrapped support beams, walnut cabinetry, natural stone backsplashes, and fireplace surround,
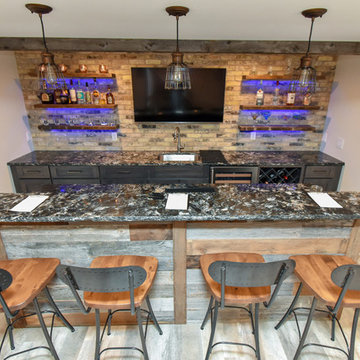
A dark and dingy basement is now the most popular area of this family’s home. The new basement enhances and expands their living area, giving them a relaxing space for watching movies together and a separate, swanky bar area for watching sports games.
The design creatively uses reclaimed barnwood throughout the space, including ceiling beams, the staircase, the face of the bar, the TV wall in the seating area, open shelving and a sliding barn door.
The client wanted a masculine bar area for hosting friends/family. It’s the perfect space for watching games and serving drinks. The bar area features hickory cabinets with a granite stain, quartz countertops and an undermount sink. There is plenty of cabinet storage, floating shelves for displaying bottles/glassware, a wine shelf and beverage cooler.
The most notable feature of the bar is the color changing LED strip lighting under the shelves. The lights illuminate the bottles on the shelves and the cream city brick wall. The lighting makes the space feel upscale and creates a great atmosphere when the homeowners are entertaining.
We sourced all the barnwood from the same torn down barn to make sure all the wood matched. We custom milled the wood for the stairs, newel posts, railings, ceiling beams, bar face, wood accent wall behind the TV, floating bar shelves and sliding barn door. Our team designed, constructed and installed the sliding barn door that separated the finished space from the laundry/storage area. The staircase leading to the basement now matches the style of the other staircase in the house, with white risers and wood treads.
Lighting is an important component of this space, as this basement is dark with no windows or natural light. Recessed lights throughout the room are on dimmers and can be adjusted accordingly. The living room is lit with an overhead light fixture and there are pendant lights over the bar.
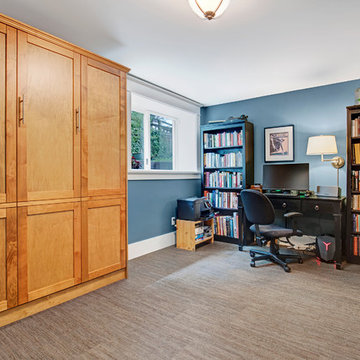
Our clients loved their homes location but needed more space. We added two bedrooms and a bathroom to the top floor and dug out the basement to make a daylight living space with a rec room, laundry, office and additional bath.
Although costly, this is a huge improvement to the home and they got all that they hoped for.

Renee Alexander
Bild på en stor vintage källare utan fönster, med beige väggar, brunt golv och vinylgolv
Bild på en stor vintage källare utan fönster, med beige väggar, brunt golv och vinylgolv
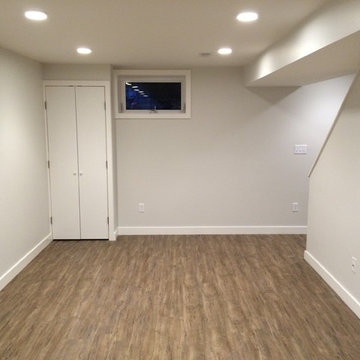
Foto på en mellanstor funkis källare utan ingång, med vita väggar, mellanmörkt trägolv och brunt golv
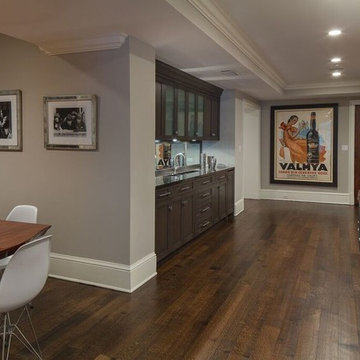
Klassisk inredning av en stor källare utan ingång, med grå väggar, mörkt trägolv och brunt golv

Idéer för mycket stora vintage källare utan ingång, med grå väggar, mellanmörkt trägolv, en standard öppen spis, en spiselkrans i tegelsten, brunt golv och ett spelrum
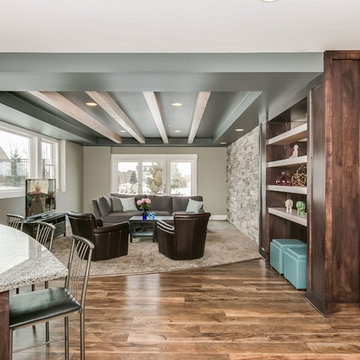
©Finished Basement Company
Idéer för en mycket stor modern källare utan ingång, med grå väggar, mellanmörkt trägolv och brunt golv
Idéer för en mycket stor modern källare utan ingång, med grå väggar, mellanmörkt trägolv och brunt golv
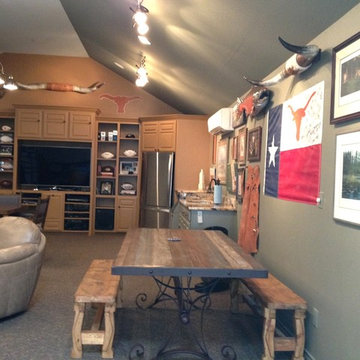
Inredning av en rustik stor källare utan fönster, med gröna väggar, heltäckningsmatta och brunt golv

This West Lafayette "Purdue fan" decided to turn his dark and dreary unused basement into a sports fan's dream. Highlights of the space include a custom floating walnut butcher block bench, a bar area with back lighting and frosted cabinet doors, a cool gas industrial fireplace with stacked stone, two wine and beverage refrigerators and a beautiful custom-built wood and metal stair case.
Dave Mason, isphotographic

Basement bar and pool area
Rustik inredning av en mycket stor källare utan fönster, med beige väggar, brunt golv, mellanmörkt trägolv och en hemmabar
Rustik inredning av en mycket stor källare utan fönster, med beige väggar, brunt golv, mellanmörkt trägolv och en hemmabar
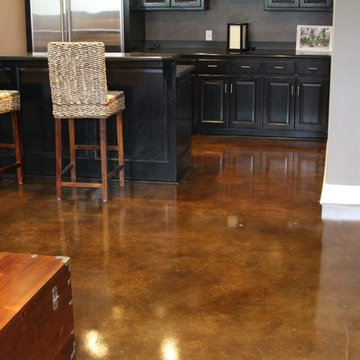
Stained concrete floor with two different colors used to stain floor.
Modern inredning av en källare, med brunt golv
Modern inredning av en källare, med brunt golv

This huge sectional from West Elm (it’s 13 feet long!!) gives plenty of seating and fills the space. It turned out that the cats liked the new sofa as much as the humans… not good. So the homeowner brilliantly layered a few Mexican blankets and a sheepskin over the cushions and arms of the sofa to protect it from the cats, and inadvertently added a level of bohemian texture and pattern to the room that is absolutely fantastic!

Lower Level of home on Lake Minnetonka
Nautical call with white shiplap and blue accents for finishes.
Inredning av en maritim mellanstor källare ovan mark, med en hemmabar, vita väggar, ljust trägolv, en standard öppen spis, en spiselkrans i trä och brunt golv
Inredning av en maritim mellanstor källare ovan mark, med en hemmabar, vita väggar, ljust trägolv, en standard öppen spis, en spiselkrans i trä och brunt golv

Inredning av en rustik mellanstor källare utan fönster, med beige väggar, mörkt trägolv, brunt golv och en hemmabar
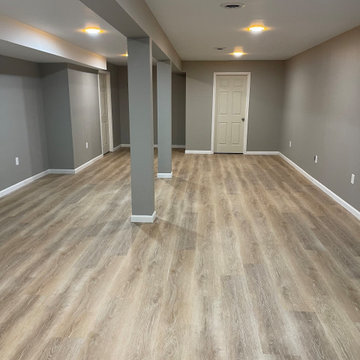
Inredning av en modern stor källare utan fönster, med grå väggar, vinylgolv och brunt golv
8 117 foton på källare, med brunt golv och lila golv
4

