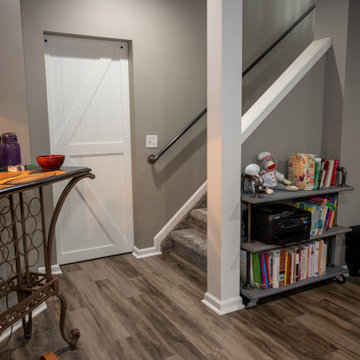227 foton på källare, med brunt golv
Sortera efter:
Budget
Sortera efter:Populärt i dag
61 - 80 av 227 foton
Artikel 1 av 3
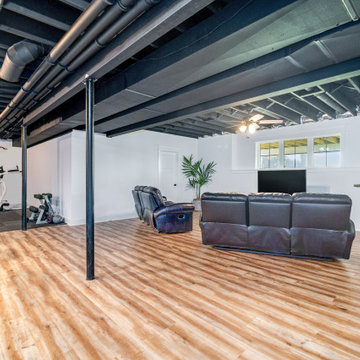
Idéer för lantliga källare utan ingång, med ett spelrum, vinylgolv och brunt golv
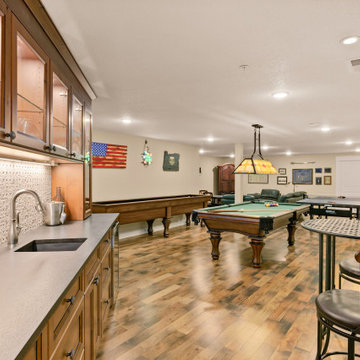
Well lit basement living and dining area.
Idéer för att renovera en stor vintage källare utan fönster, med ett spelrum, vita väggar, mellanmörkt trägolv, en standard öppen spis, en spiselkrans i trä och brunt golv
Idéer för att renovera en stor vintage källare utan fönster, med ett spelrum, vita väggar, mellanmörkt trägolv, en standard öppen spis, en spiselkrans i trä och brunt golv
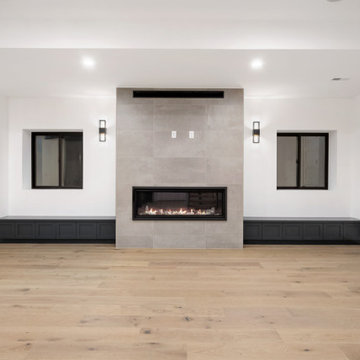
Industriell inredning av en stor källare utan fönster, med en hemmabar, vita väggar, ljust trägolv, en standard öppen spis, en spiselkrans i trä och brunt golv
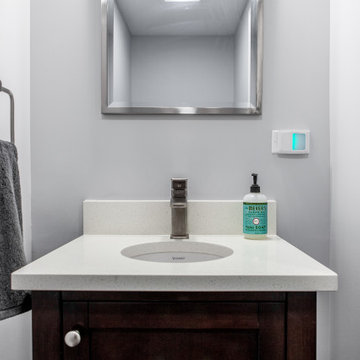
Inspiration för en stor vintage källare utan fönster, med ett spelrum, grå väggar, vinylgolv och brunt golv
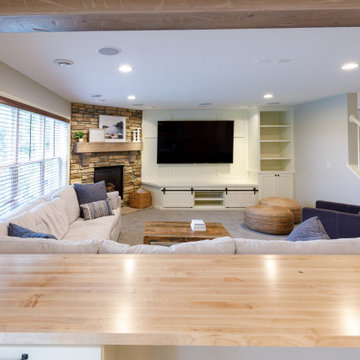
Idéer för en stor klassisk källare ovan mark, med grå väggar, vinylgolv, en öppen hörnspis, en spiselkrans i tegelsten och brunt golv
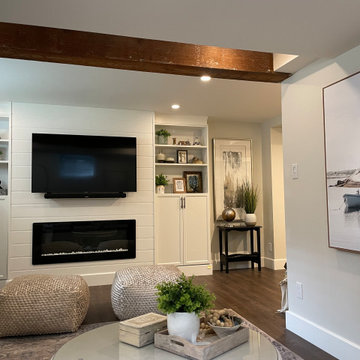
This NEVER used basement space was a dumping ground for the "stuff of life". We were tasked with making it more inviting. How'd we do?
Exempel på en mellanstor klassisk källare utan ingång, med grå väggar, vinylgolv, en bred öppen spis och brunt golv
Exempel på en mellanstor klassisk källare utan ingång, med grå väggar, vinylgolv, en bred öppen spis och brunt golv
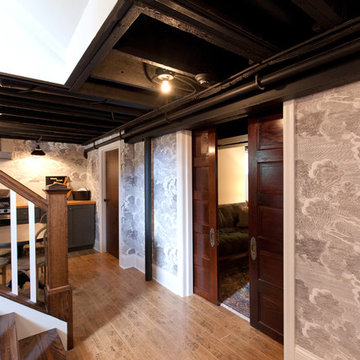
The exposed black ceilings add contrast to this basement space and really give it that modern farmhouse feel.
Meyer Design
Photos: Jody Kmetz
Lantlig inredning av en mellanstor källare utan ingång, med grå väggar, ljust trägolv, brunt golv och en hemmabar
Lantlig inredning av en mellanstor källare utan ingång, med grå väggar, ljust trägolv, brunt golv och en hemmabar
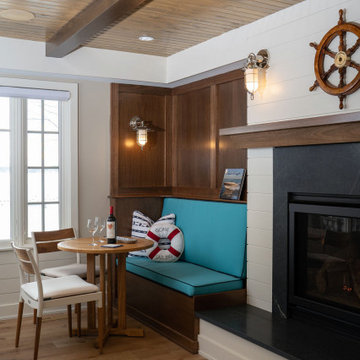
Lower Level of home on Lake Minnetonka
Nautical call with white shiplap and blue accents for finishes. This photo highlights the built-ins that flank the fireplace.
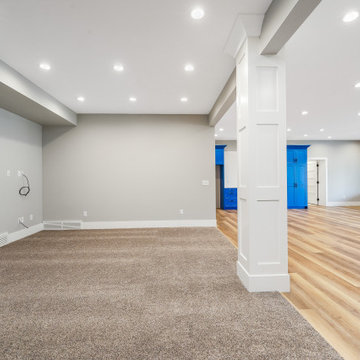
Idéer för stora funkis källare ovan mark, med ett spelrum, grå väggar, mellanmörkt trägolv och brunt golv
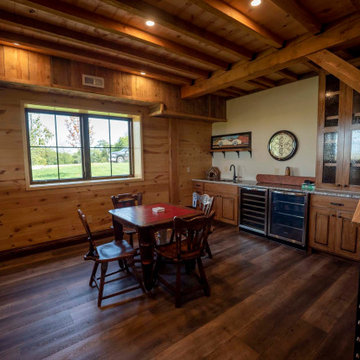
Finished basement with mini bar and dining area in timber frame home
Foto på en mellanstor rustik källare utan ingång, med en hemmabar, beige väggar, mörkt trägolv och brunt golv
Foto på en mellanstor rustik källare utan ingång, med en hemmabar, beige väggar, mörkt trägolv och brunt golv
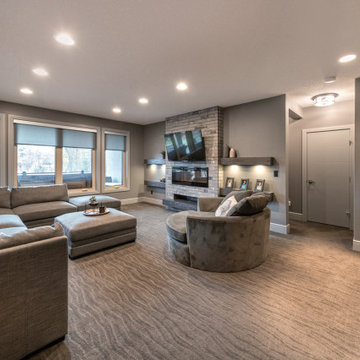
Friends and neighbors of an owner of Four Elements asked for help in redesigning certain elements of the interior of their newer home on the main floor and basement to better reflect their tastes and wants (contemporary on the main floor with a more cozy rustic feel in the basement). They wanted to update the look of their living room, hallway desk area, and stairway to the basement. They also wanted to create a 'Game of Thrones' themed media room, update the look of their entire basement living area, add a scotch bar/seating nook, and create a new gym with a glass wall. New fireplace areas were created upstairs and downstairs with new bulkheads, new tile & brick facades, along with custom cabinets. A beautiful stained shiplap ceiling was added to the living room. Custom wall paneling was installed to areas on the main floor, stairway, and basement. Wood beams and posts were milled & installed downstairs, and a custom castle-styled barn door was created for the entry into the new medieval styled media room. A gym was built with a glass wall facing the basement living area. Floating shelves with accent lighting were installed throughout - check out the scotch tasting nook! The entire home was also repainted with modern but warm colors. This project turned out beautiful!
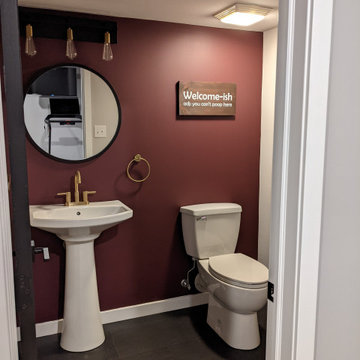
Inspiration för en stor källare utan fönster, med vinylgolv och brunt golv
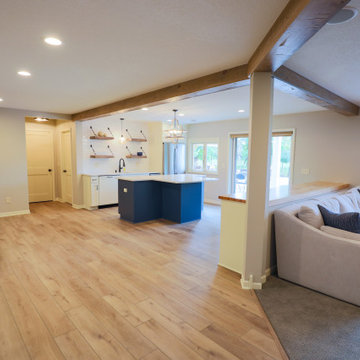
Inredning av en klassisk stor källare ovan mark, med en hemmabar, grå väggar, vinylgolv och brunt golv
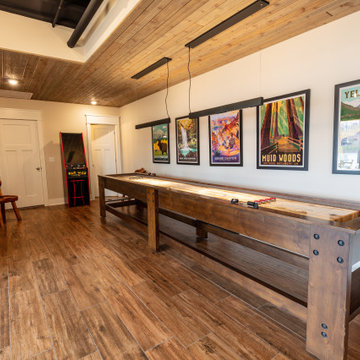
The clients shuffleboard commands attention and host many memorable moments for those who stay for a weekend. Vintage inspired posters of the national parks accent this area while sleek contemporary lighting fixtures offer illumination from both above and below
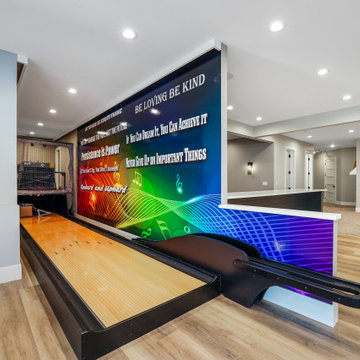
Inspiration för en stor funkis källare ovan mark, med ett spelrum, grå väggar, mellanmörkt trägolv och brunt golv
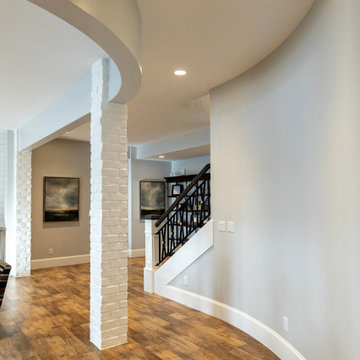
Inspiration för en stor vintage källare ovan mark, med en hemmabar, grå väggar, vinylgolv, en spiselkrans i tegelsten och brunt golv
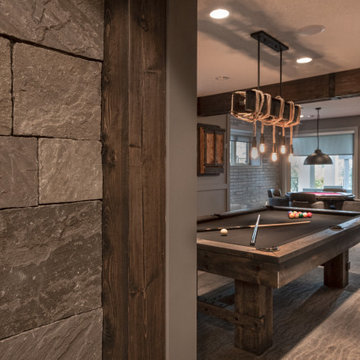
Friends and neighbors of an owner of Four Elements asked for help in redesigning certain elements of the interior of their newer home on the main floor and basement to better reflect their tastes and wants (contemporary on the main floor with a more cozy rustic feel in the basement). They wanted to update the look of their living room, hallway desk area, and stairway to the basement. They also wanted to create a 'Game of Thrones' themed media room, update the look of their entire basement living area, add a scotch bar/seating nook, and create a new gym with a glass wall. New fireplace areas were created upstairs and downstairs with new bulkheads, new tile & brick facades, along with custom cabinets. A beautiful stained shiplap ceiling was added to the living room. Custom wall paneling was installed to areas on the main floor, stairway, and basement. Wood beams and posts were milled & installed downstairs, and a custom castle-styled barn door was created for the entry into the new medieval styled media room. A gym was built with a glass wall facing the basement living area. Floating shelves with accent lighting were installed throughout - check out the scotch tasting nook! The entire home was also repainted with modern but warm colors. This project turned out beautiful!
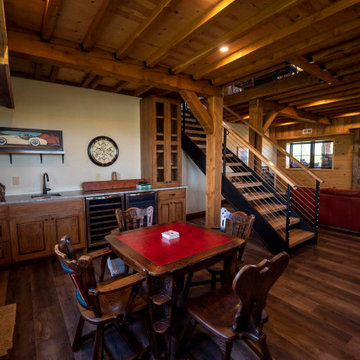
Basement in post and beam home with mini bar and living room
Idéer för mellanstora rustika källare utan ingång, med beige väggar, mörkt trägolv, brunt golv, en hemmabar, en standard öppen spis och en spiselkrans i tegelsten
Idéer för mellanstora rustika källare utan ingång, med beige väggar, mörkt trägolv, brunt golv, en hemmabar, en standard öppen spis och en spiselkrans i tegelsten
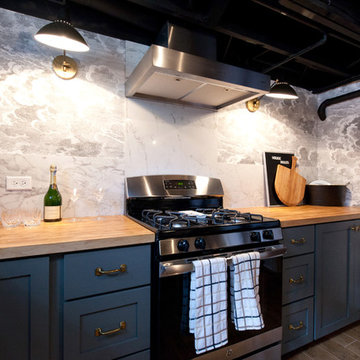
Beautifully renovated basement kitchen with exposed black ceilings, butcher block counters, and grey cabinets.
Meyer Design
Photos: Jody Kmetz
Exempel på en mellanstor lantlig källare utan ingång, med grå väggar, ljust trägolv, brunt golv och en hemmabar
Exempel på en mellanstor lantlig källare utan ingång, med grå väggar, ljust trägolv, brunt golv och en hemmabar
227 foton på källare, med brunt golv
4
