2 143 foton på källare, med brunt golv
Sortera efter:
Budget
Sortera efter:Populärt i dag
81 - 100 av 2 143 foton
Artikel 1 av 3

This basement remodeling project involved transforming a traditional basement into a multifunctional space, blending a country club ambience and personalized decor with modern entertainment options.
In this living area, a rustic fireplace with a mantel serves as the focal point. Rusty red accents complement tan LVP flooring and a neutral sectional against charcoal walls, creating a harmonious and inviting atmosphere.
---
Project completed by Wendy Langston's Everything Home interior design firm, which serves Carmel, Zionsville, Fishers, Westfield, Noblesville, and Indianapolis.
For more about Everything Home, see here: https://everythinghomedesigns.com/
To learn more about this project, see here: https://everythinghomedesigns.com/portfolio/carmel-basement-renovation

A blank slate and open minds are a perfect recipe for creative design ideas. The homeowner's brother is a custom cabinet maker who brought our ideas to life and then Landmark Remodeling installed them and facilitated the rest of our vision. We had a lot of wants and wishes, and were to successfully do them all, including a gym, fireplace, hidden kid's room, hobby closet, and designer touches.

Custom cabinetry is built into this bay window area to create the perfect spot for the budding artist in the family. The basement remodel was designed and built by Meadowlark Design Build in Ann Arbor, Michigan. Photography by Sean Carter.
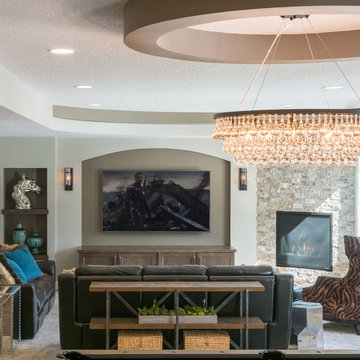
Idéer för att renovera en mellanstor funkis källare ovan mark, med beige väggar, en öppen hörnspis, en spiselkrans i trä och brunt golv

Idéer för en stor rustik källare ovan mark, med vita väggar, mellanmörkt trägolv, en standard öppen spis, en spiselkrans i metall och brunt golv

The hearth room in this finished basement included a facelift to the fireplace and adjacent built-ins. Bead board was added to the back of the open shelves and the existing cabinets were painted grey to coordinate with the bar. Four swivel arm chairs offer a cozy conversation spot for reading a book or chatting with friends.
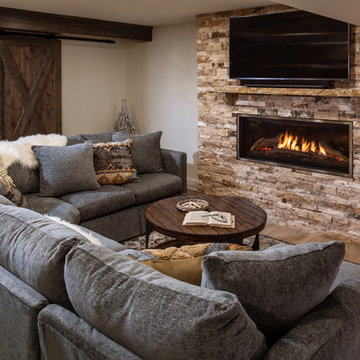
Edmunds Studios Photography
Maritim inredning av en mellanstor källare ovan mark, med beige väggar, vinylgolv, en standard öppen spis, en spiselkrans i sten och brunt golv
Maritim inredning av en mellanstor källare ovan mark, med beige väggar, vinylgolv, en standard öppen spis, en spiselkrans i sten och brunt golv

Game On is a lower level entertainment space designed for a large family. We focused on casual comfort with an injection of spunk for a lounge-like environment filled with fun and function. Architectural interest was added with our custom feature wall of herringbone wood paneling, wrapped beams and navy grasscloth lined bookshelves flanking an Ann Sacks marble mosaic fireplace surround. Blues and greens were contrasted with stark black and white. A touch of modern conversation, dining, game playing, and media lounge zones allow for a crowd to mingle with ease. With a walk out covered terrace, full kitchen, and blackout drapery for movie night, why leave home?
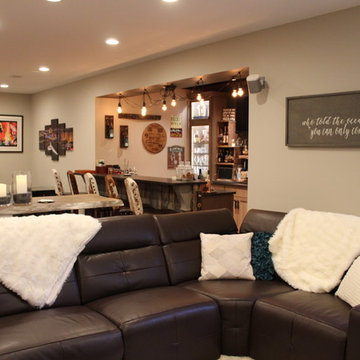
Sarah Timmer
Inspiration för stora rustika källare utan fönster, med beige väggar, vinylgolv, en hängande öppen spis, en spiselkrans i trä och brunt golv
Inspiration för stora rustika källare utan fönster, med beige väggar, vinylgolv, en hängande öppen spis, en spiselkrans i trä och brunt golv
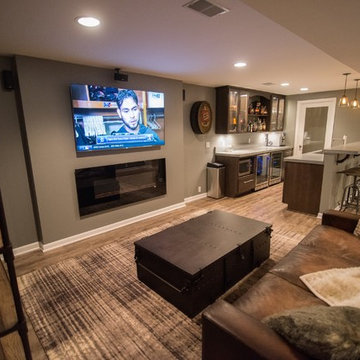
Flooring: Encore Longview Pine
Cabinets: Riverwood Bryant Maple
Countertop: Concrete Countertop
Exempel på en mellanstor rustik källare utan fönster, med grå väggar, vinylgolv, brunt golv och en bred öppen spis
Exempel på en mellanstor rustik källare utan fönster, med grå väggar, vinylgolv, brunt golv och en bred öppen spis
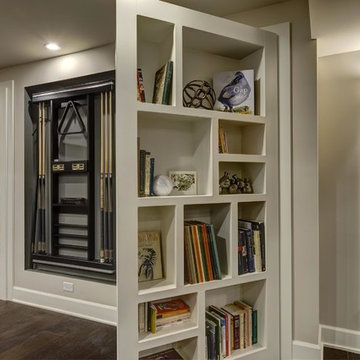
©Finished Basement Company
Inspiration för mycket stora moderna källare utan ingång, med grå väggar, mörkt trägolv, en bred öppen spis, en spiselkrans i trä och brunt golv
Inspiration för mycket stora moderna källare utan ingång, med grå väggar, mörkt trägolv, en bred öppen spis, en spiselkrans i trä och brunt golv

Exempel på en stor rustik källare ovan mark, med en bred öppen spis, en spiselkrans i sten, beige väggar, mörkt trägolv och brunt golv

Foto på en mellanstor industriell källare utan fönster, med vita väggar, laminatgolv, en standard öppen spis, en spiselkrans i trä och brunt golv

Inspiration för en funkis källare utan ingång, med grå väggar, vinylgolv, en standard öppen spis, en spiselkrans i trä och brunt golv

A different take on the open living room concept that features a bold custom cabinetry and built-ins with a matching paint color on the walls.
Foto på en stor vintage källare ovan mark, med en hemmabar, grå väggar, heltäckningsmatta, en hängande öppen spis och brunt golv
Foto på en stor vintage källare ovan mark, med en hemmabar, grå väggar, heltäckningsmatta, en hängande öppen spis och brunt golv

Klassisk inredning av en mellanstor källare utan fönster, med en hemmabar, grå väggar, vinylgolv, en standard öppen spis och brunt golv

Foto på en stor funkis källare ovan mark, med en hemmabar, svarta väggar, vinylgolv, en standard öppen spis, en spiselkrans i tegelsten och brunt golv
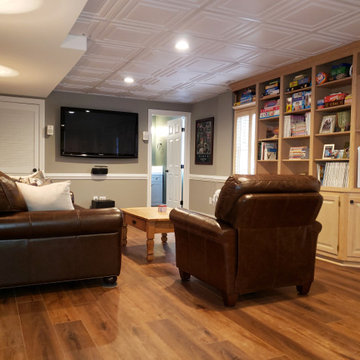
We were able to take a partially remodeled basement and give it a full facelift. We installed all new LVP flooring in the game, bar, stairs, and living room areas, tile flooring in the mud room and bar area, repaired and painted all the walls and ceiling, replaced the old drop ceiling tiles with decorative ones to give a coffered ceiling look, added more lighting, installed a new mantle, and changed out all the door hardware to black knobs and hinges. This is now truly a great place to entertain or just have some fun with the family.

Idéer för stora vintage källare utan fönster, med ett spelrum, beige väggar, mellanmörkt trägolv, en standard öppen spis, en spiselkrans i sten och brunt golv

The clients lower level was in need of a bright and fresh perspective, with a twist of inspiration from a recent stay in Amsterdam. The previous space was dark, cold, somewhat rustic and featured a fireplace that too up way to much of the space. They wanted a new space where their teenagers could hang out with their friends and where family nights could be filled with colorful expression.
Light & clear acrylic chairs allow you to embrace the colors beyond the game table. A wallpaper mural adds a colorful back drop to the space.
Check out the before photos for a true look at what was changed in the space.
Photography by Spacecrafting Photography
2 143 foton på källare, med brunt golv
5