6 511 foton på källare, med en dubbelsidig öppen spis och en standard öppen spis
Sortera efter:
Budget
Sortera efter:Populärt i dag
81 - 100 av 6 511 foton
Artikel 1 av 3
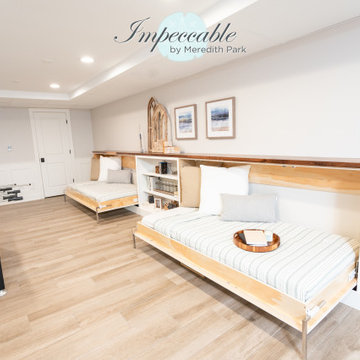
This gaming area in the basement doubles as a guest space with custom murphy bed pull downs. When the murphy beds are up they blend into the custom white wainscoting in the space and serve as a "drink shelf" for entertaining.
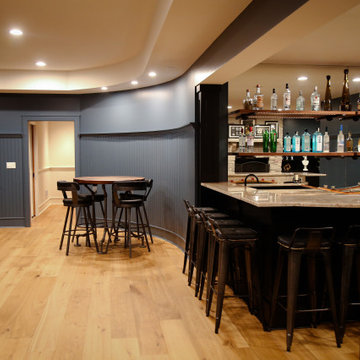
Now this is the perfect place for watching some football or a little blacklight ping pong. We added wide plank pine floors and deep dirty blue walls to create the frame. The black velvet pit sofa, custom made table, pops of gold, leather, fur and reclaimed wood give this space the masculine but sexy feel we were trying to accomplish.

Foto på en mellanstor vintage källare utan ingång, med klinkergolv i porslin, en standard öppen spis, en spiselkrans i trä och grått golv
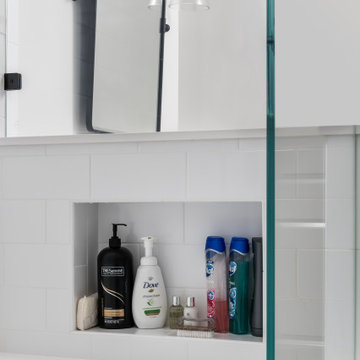
This full basement renovation included adding a mudroom area, media room, a bedroom, a full bathroom, a game room, a kitchen, a gym and a beautiful custom wine cellar. Our clients are a family that is growing, and with a new baby, they wanted a comfortable place for family to stay when they visited, as well as space to spend time themselves. They also wanted an area that was easy to access from the pool for entertaining, grabbing snacks and using a new full pool bath.We never treat a basement as a second-class area of the house. Wood beams, customized details, moldings, built-ins, beadboard and wainscoting give the lower level main-floor style. There’s just as much custom millwork as you’d see in the formal spaces upstairs. We’re especially proud of the wine cellar, the media built-ins, the customized details on the island, the custom cubbies in the mudroom and the relaxing flow throughout the entire space.
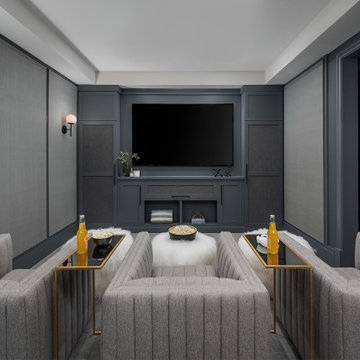
Basement Remodel with multiple areas for work, play and relaxation.
Bild på en stor vintage källare utan fönster, med grå väggar, vinylgolv, en standard öppen spis, en spiselkrans i sten och brunt golv
Bild på en stor vintage källare utan fönster, med grå väggar, vinylgolv, en standard öppen spis, en spiselkrans i sten och brunt golv
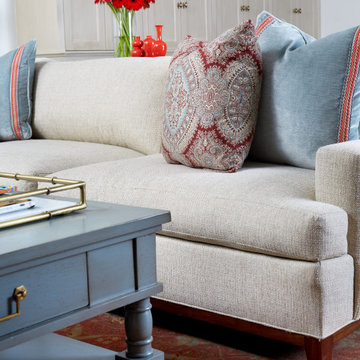
Bright and cheerful basement rec room with beige sectional, game table, built-in storage, and aqua and red accents.
Photo by Stacy Zarin Goldberg Photography

Idéer för en mellanstor klassisk källare utan ingång, med beige väggar, vinylgolv, en standard öppen spis, en spiselkrans i tegelsten och grått golv
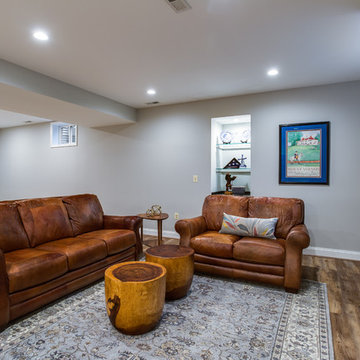
Idéer för mycket stora amerikanska källare ovan mark, med vinylgolv, en standard öppen spis och en spiselkrans i sten
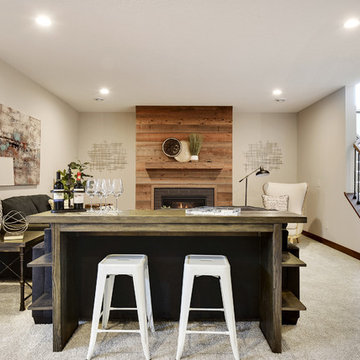
Foto på en stor vintage källare utan ingång, med grå väggar, heltäckningsmatta, en standard öppen spis, en spiselkrans i tegelsten och vitt golv

The Home Aesthetic
Idéer för att renovera en mycket stor lantlig källare ovan mark, med grå väggar, vinylgolv, en standard öppen spis, en spiselkrans i trä och flerfärgat golv
Idéer för att renovera en mycket stor lantlig källare ovan mark, med grå väggar, vinylgolv, en standard öppen spis, en spiselkrans i trä och flerfärgat golv

Picture Perfect Home
Inspiration för mellanstora rustika källare utan ingång, med grå väggar, vinylgolv, en standard öppen spis, en spiselkrans i sten och brunt golv
Inspiration för mellanstora rustika källare utan ingång, med grå väggar, vinylgolv, en standard öppen spis, en spiselkrans i sten och brunt golv
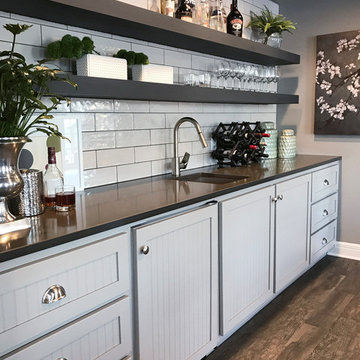
Idéer för mellanstora vintage källare ovan mark, med grå väggar, klinkergolv i porslin, en standard öppen spis och en spiselkrans i sten
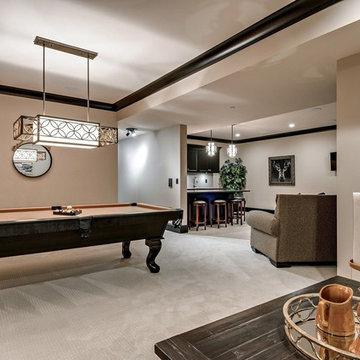
Finished basement billiards room with beige walls and carpet, black trim with a beige and black pool table, black tile fireplace surround, recessed lighting with hanging pool table lamp. black kitchen cabinets with dark gray granite counter tops make the custom bar with black and wood bar stools, stainless appliances.
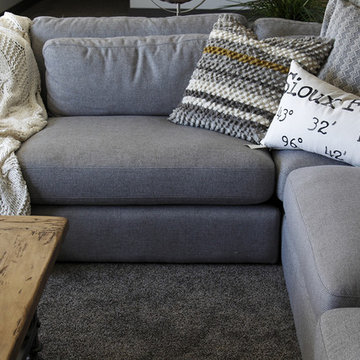
It’s been said that when you dream about a house, the basement represents your subconscious level. Perhaps that was true in the past, when basements were often neglected. But in most of today’s new builds and remodels, lower levels are becoming valuable living spaces. If you’re looking at building or renovating, opening up that lower level with sufficient light can add square footage and value to your home.
In addition, having access to bright indoor areas can help combat cabin fever, which peaks in late winter. Looking at the photos here, you’d never know what you’re seeing is a lower level. That’s because a smart builder knew that bringing natural light into the space was key.
Our job, in furnishing the space, was to make the most of that light. The off-white walls and light grey carpet provide a good base.
A grey sectional sofa with clean, modern lines easily fits into the spacious room. It’s an ideal piece to encourage people to spend time together. The strong, forgiving linen resists staining, and like a blank canvas this true neutral allows for accessorizing with various throws and pillows depending on the season.
The cream-colored throw echoes the light colors in the space, while the nubby pillow adds a textured contrast.
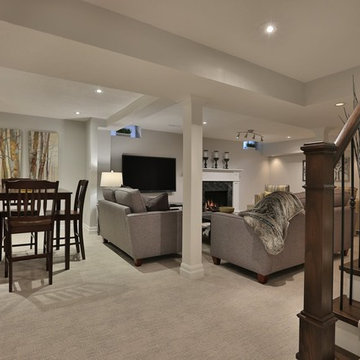
This renovation completely transformed the main floor, basement, and second-floor bathroom of this 1900 sqft home, converting it into a luxurious living space geared towards the client's lifestyle. On the main floor, two load bearing walls were opened up with flush beams installed. The ceilings were completely demolished, new pot lights were installed, and smooth ceilings were created throughout the entire main floor space. The curved and basement staircases were fully replaced along with new handrails and spindles. All new red oak hardwood was installed, along with new kitchen cabinets, Cambria countertops, and a tile fireplace mantle. In the basement area, a new built-in was installed which allows space for a home office. The second-floor bathroom was completely renovated, removing an old tub and replacing it with a custom tiled shower.

Exempel på en stor klassisk källare utan fönster, med beige väggar, heltäckningsmatta, en standard öppen spis och ett spelrum

Idéer för stora lantliga källare utan ingång, med vita väggar, betonggolv och en standard öppen spis
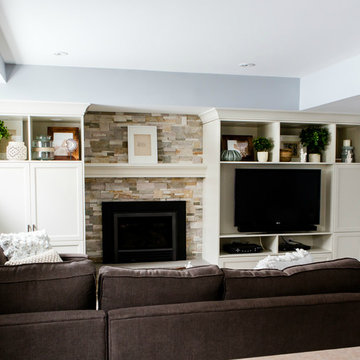
This basement was completely stripped back and re-designed, the only thing that didn't move was the fireplace and previous built-in desk. By coordinating the new millwork with the old, the transition is seamless. This space is now the homes family room for gathering and relaxing.
Photography: Red Acorn Photography
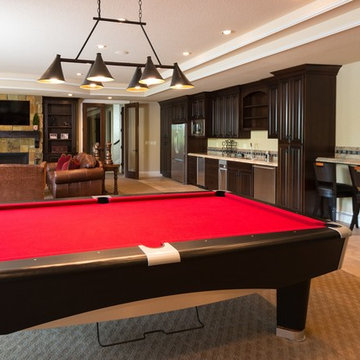
Bild på en stor medelhavsstil källare ovan mark, med beige väggar, travertin golv, en standard öppen spis och en spiselkrans i sten
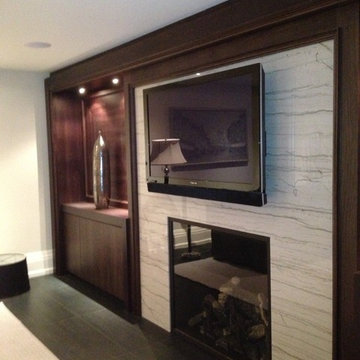
Cross grain Walnut integrated with stone centrepiece. Clean face fireplace anchors the television zone.
Idéer för att renovera en mellanstor vintage källare, med en standard öppen spis och en spiselkrans i trä
Idéer för att renovera en mellanstor vintage källare, med en standard öppen spis och en spiselkrans i trä
6 511 foton på källare, med en dubbelsidig öppen spis och en standard öppen spis
5