1 391 foton på källare, med en hängande öppen spis och en bred öppen spis
Sortera efter:
Budget
Sortera efter:Populärt i dag
101 - 120 av 1 391 foton
Artikel 1 av 3
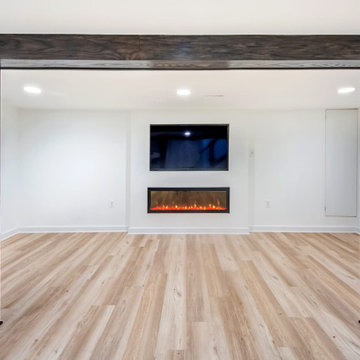
Another simple and clean design for a fireplace in this basement rec room.
Inredning av en klassisk mellanstor källare ovan mark, med vita väggar, vinylgolv, en hängande öppen spis och beiget golv
Inredning av en klassisk mellanstor källare ovan mark, med vita väggar, vinylgolv, en hängande öppen spis och beiget golv
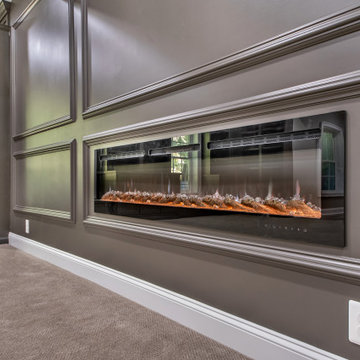
The electric fireplace is another important element in this basement remodeling project that gives a modern touch.
Bild på en stor vintage källare ovan mark, med en hemmabar, svarta väggar, heltäckningsmatta, brunt golv och en hängande öppen spis
Bild på en stor vintage källare ovan mark, med en hemmabar, svarta väggar, heltäckningsmatta, brunt golv och en hängande öppen spis
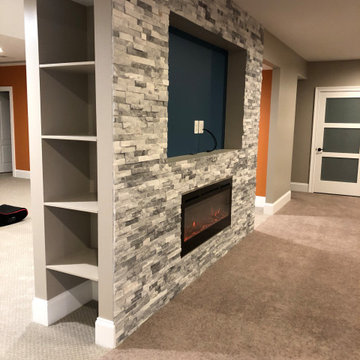
Idéer för att renovera en stor funkis källare utan ingång, med grå väggar, heltäckningsmatta, en bred öppen spis, en spiselkrans i sten och beiget golv
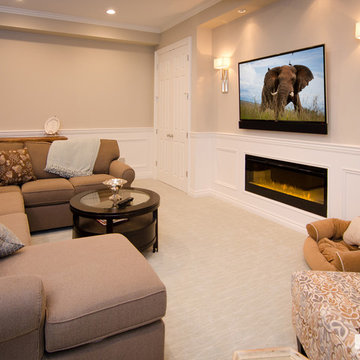
Leon’s Horizon Series soundbars are custom built to match the exact width of any TV. Each speaker features up to 3-channels to provide a high-fidelity audio solution perfect for any system. Install by The Sound Vision, Franklin, MI.
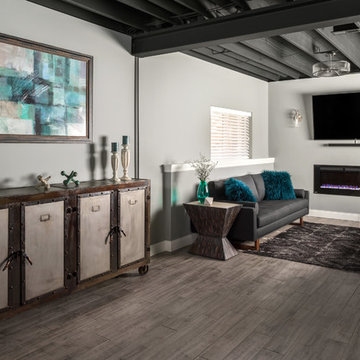
Exempel på en stor klassisk källare utan ingång, med grå väggar, klinkergolv i porslin, en bred öppen spis och grått golv

A rare find in Bloomfield Township is new construction. This gem of a custom home not only featured a modern, open floorplan with great flow, it also had an 1,800 sq. ft. unfinished basement. When the homeowners of this beautiful house approached MainStreet Design Build, they understood the value of renovating the accessible, non-livable space—and recognized its unlimited potential.
Their vision for their 1,800 sq. ft. finished basement included a lighter, brighter teen entertainment area—a space large enough for pool, ping pong, shuffle board and darts. It was also important to create an area for food and drink that did not look or feel like a bar. Although the basement was completely unfinished, it presented design challenges due to the angled location of the stairwell and existing plumbing. After 4 months of construction, MainStreet Design Build delivered—in spades!
Details of this project include a beautiful modern fireplace wall with Peau de Beton concrete paneled tile surround and an oversized limestone mantel and hearth. Clearly a statement piece, this wall also features a Boulevard 60-inch Contemporary Vent-Free Linear Fireplace with reflective glass liner and crushed glass.
Opposite the fireplace wall, is a beautiful custom room divider with bar stool seating that separates the living room space from the gaming area. Effectively blending this room in an open floorplan, MainStreet Design Build used Country Oak Wood Plank Vinyl flooring and painted the walls in a Benjamin Moore eggshell finish.
The Kitchenette was designed using Dynasty semi-custom cabinetry, specifically a Renner door style with a Battleship Opaque finish; Top Knobs hardware in a brushed satin nickel finish; and beautiful Caesarstone Symphony Grey Quartz countertops. Tastefully coordinated with the rest of the décor is a modern Filament Chandelier in a bronze finish from Restoration Hardware, hung perfectly above the kitchenette table.
A new ½ bath was tucked near the stairwell and designed using the same custom cabinetry and countertops as the kitchenette. It was finished in bold blue/gray paint and topped with Symphony Gray Caesarstone. Beautiful 3×12” Elemental Ice glass subway tile and stainless steel wall shelves adorn the back wall creating the illusion of light. Chrome Shades of Light Double Bullet glass wall sconces project from the wall to shed light on the mirror.
Kate Benjamin Photography
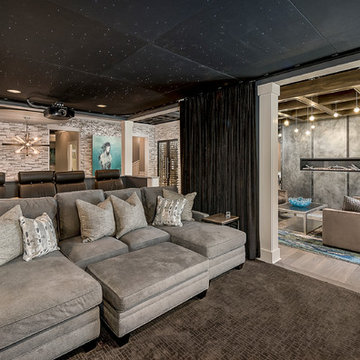
Marina Storm
Idéer för stora funkis källare utan fönster, med beige väggar, mellanmörkt trägolv, en bred öppen spis, brunt golv och en spiselkrans i metall
Idéer för stora funkis källare utan fönster, med beige väggar, mellanmörkt trägolv, en bred öppen spis, brunt golv och en spiselkrans i metall
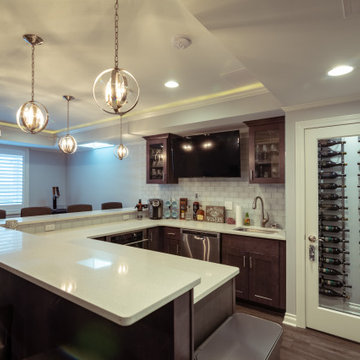
Idéer för en stor klassisk källare utan ingång, med grå väggar, heltäckningsmatta, en bred öppen spis, en spiselkrans i sten och brunt golv
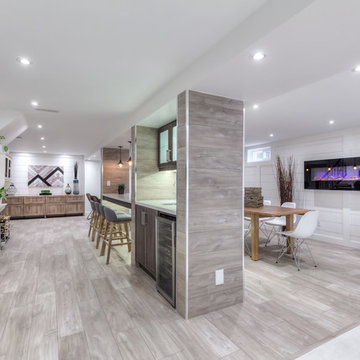
Inspiration för stora maritima källare ovan mark, med vita väggar, laminatgolv och en bred öppen spis
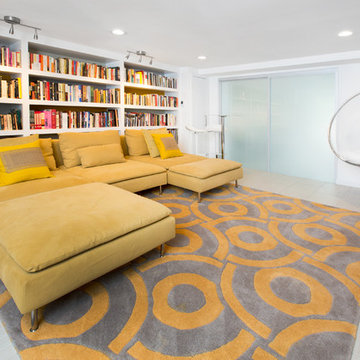
Integrated exercise room and office space, entertainment room with minibar and bubble chair, play room with under the stairs cool doll house, steam bath

Klassisk inredning av en stor källare utan fönster, med en hemmabar, blå väggar, laminatgolv, en hängande öppen spis, en spiselkrans i trä och brunt golv
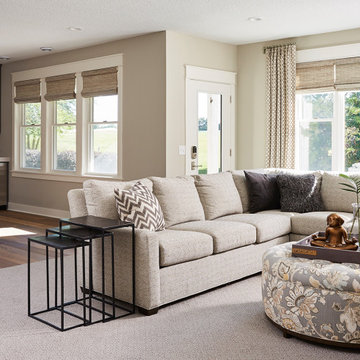
Large and open lower level family room for entertaining.
Foto på en stor vintage källare ovan mark, med grå väggar, heltäckningsmatta, en bred öppen spis, en spiselkrans i sten och grått golv
Foto på en stor vintage källare ovan mark, med grå väggar, heltäckningsmatta, en bred öppen spis, en spiselkrans i sten och grått golv
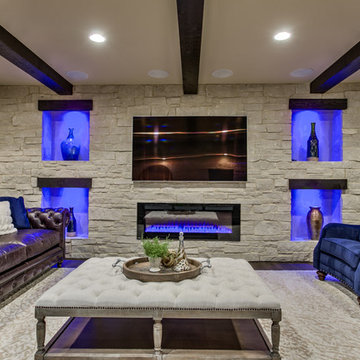
Inredning av en klassisk källare ovan mark, med en bred öppen spis och en spiselkrans i sten
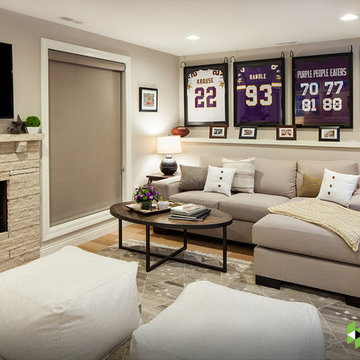
Photo by Brian Barkley
Idéer för vintage källare ovan mark, med grå väggar, mellanmörkt trägolv, en bred öppen spis och en spiselkrans i sten
Idéer för vintage källare ovan mark, med grå väggar, mellanmörkt trägolv, en bred öppen spis och en spiselkrans i sten
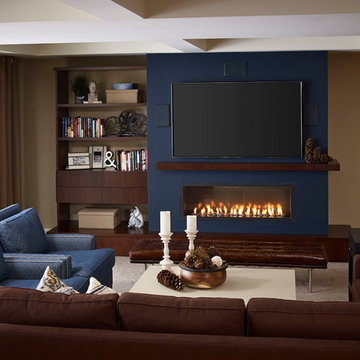
Bild på en stor vintage källare ovan mark, med beige väggar, heltäckningsmatta, en bred öppen spis, en spiselkrans i gips och beiget golv
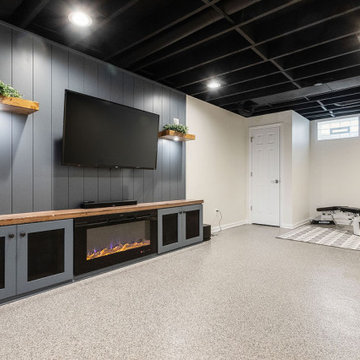
We transitioned this unfinished basement to a functional space including a kitchen, workout room, lounge area, extra bathroom and music room. The homeowners opted for an exposed black ceiling and epoxy coated floor, and upgraded the stairwell with creative two-toned shiplap and a stained wood tongue and groove ceiling. This is a perfect example of using an unfinished basement to increase useable space that meets your specific needs.
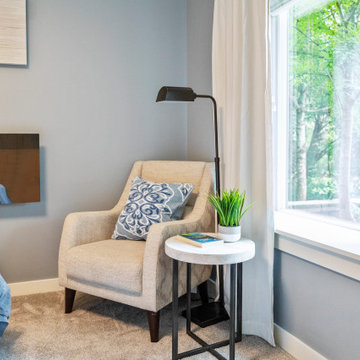
Mother-in-Law basement makeover
Idéer för mellanstora vintage källare ovan mark, med grå väggar, betonggolv, en hängande öppen spis, en spiselkrans i metall och blått golv
Idéer för mellanstora vintage källare ovan mark, med grå väggar, betonggolv, en hängande öppen spis, en spiselkrans i metall och blått golv

Exempel på en stor modern källare utan fönster, med vita väggar, ljust trägolv, en bred öppen spis och en spiselkrans i trä
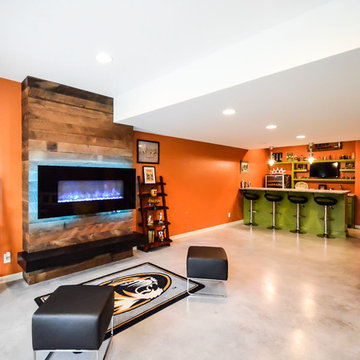
Idéer för en mellanstor modern källare ovan mark, med orange väggar, betonggolv och en bred öppen spis

Not your ordinary basement family room. Lots of custom details from cabinet colors, decorative patterned carpet to wood and wallpaper on the ceiling.
A great place to wind down after a long busy day.
1 391 foton på källare, med en hängande öppen spis och en bred öppen spis
6