1 003 foton på källare, med en hemmabar och brunt golv
Sortera efter:
Budget
Sortera efter:Populärt i dag
141 - 160 av 1 003 foton
Artikel 1 av 3
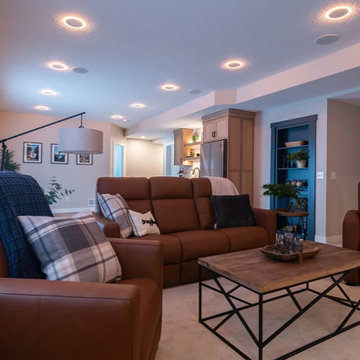
A blank slate and open minds are a perfect recipe for creative design ideas. The homeowner's brother is a custom cabinet maker who brought our ideas to life and then Landmark Remodeling installed them and facilitated the rest of our vision. We had a lot of wants and wishes, and were to successfully do them all, including a gym, fireplace, hidden kid's room, hobby closet, and designer touches.
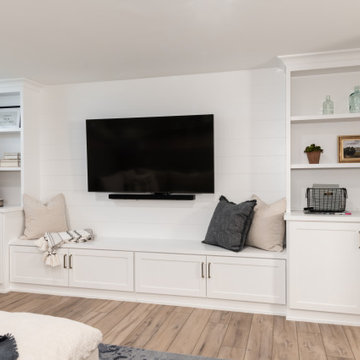
Inspiration för en stor vintage källare utan ingång, med en hemmabar, grå väggar, vinylgolv och brunt golv
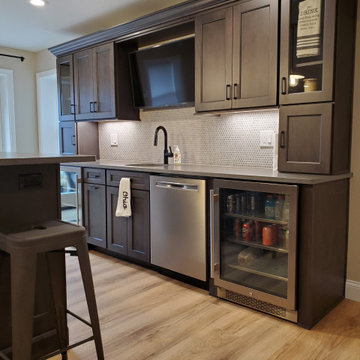
Inspiration för stora klassiska källare ovan mark, med en hemmabar, beige väggar, laminatgolv och brunt golv
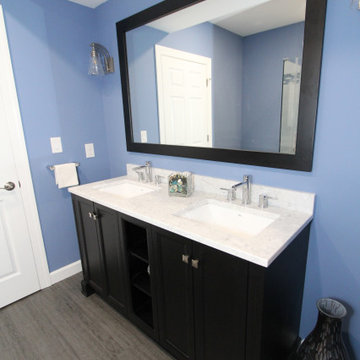
The goal for this 2000+ sq.ft. basement renovation was to create a new area that could be enjoyed by the entire family.
An eye-catching three-part custom designed bar area in contrasting colors and natural stone served as the basement’s centerpiece. Wellborn Hancock Onyx cabinetry and crown molding accompanied by white quartz countertops were chosen to fit the bill. The backsplash stone façade on two walls added both texture and warmth.
Stainless steel appliances including a bar-sized dishwasher, drawer-style microwave, under-mount sink, ice maker, and wine refrigerator provided a sleek finish throughout.
Luxury vinyl plank flooring was installed throughout the entire basement to ensure durability for everyday usage. With floating wood shelving,
a double-door closet, roomy couch area, and a 70-inch TV mounted to the wall, the family room area will please both our clients, and their teenage children.
The two-doored “Jack and Jill” style bathroom was purposely situated between the guest/ office area and family room to ensure accessibility and privacy. A custom glass shower with glass tiled floor and wall accents coordinated with the Onyx colored white under-mount sinks.
Access to a utility closet was tastefully disguised with a custom built-in shelved door created to look just like a bookcase. We call it their invisible closet door.
Now that construction is over, let the fun begin!
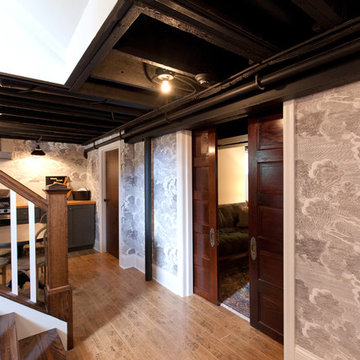
The exposed black ceilings add contrast to this basement space and really give it that modern farmhouse feel.
Meyer Design
Photos: Jody Kmetz
Lantlig inredning av en mellanstor källare utan ingång, med grå väggar, ljust trägolv, brunt golv och en hemmabar
Lantlig inredning av en mellanstor källare utan ingång, med grå väggar, ljust trägolv, brunt golv och en hemmabar
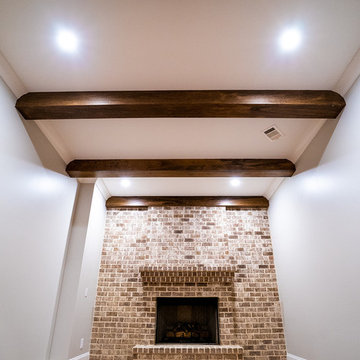
Inspiration för en liten lantlig källare utan fönster, med en hemmabar, grå väggar, mellanmörkt trägolv, en standard öppen spis, en spiselkrans i tegelsten och brunt golv
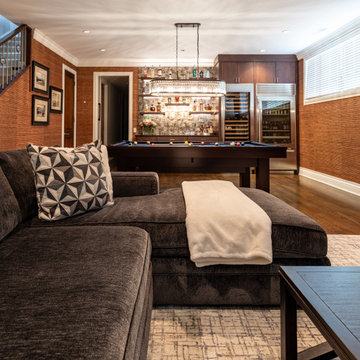
Basement family room with built-in home bar, lounge area, and pool table area.
Inspiration för stora klassiska källare, med en hemmabar, bruna väggar, mörkt trägolv och brunt golv
Inspiration för stora klassiska källare, med en hemmabar, bruna väggar, mörkt trägolv och brunt golv
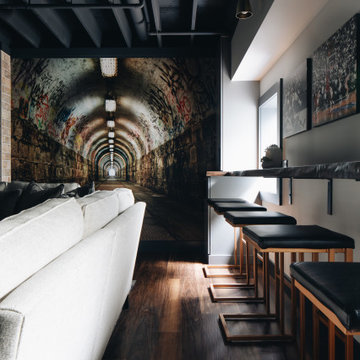
Exempel på en mellanstor källare utan fönster, med en hemmabar, grå väggar, vinylgolv, en standard öppen spis, en spiselkrans i trä och brunt golv
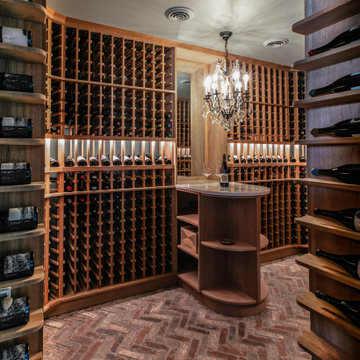
We completed this stunning basement renovation, featuring a bar and a walk-in wine cellar. The bar is the centerpiece of the basement, with a beautiful countertop and custom-built cabinetry. With its moody and dramatic ambiance, this location proves to be an ideal spot for socializing.
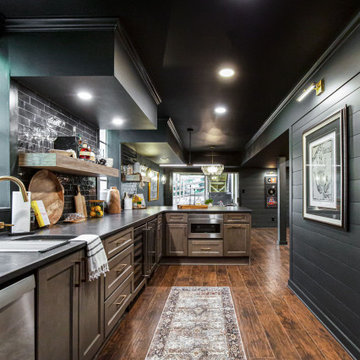
Idéer för en stor modern källare ovan mark, med en hemmabar, svarta väggar, vinylgolv, en standard öppen spis, en spiselkrans i tegelsten och brunt golv
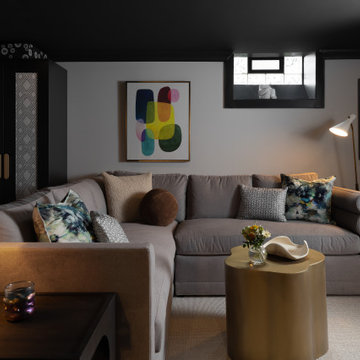
Bild på en liten funkis källare utan fönster, med en hemmabar, svarta väggar, vinylgolv, en standard öppen spis, en spiselkrans i sten och brunt golv
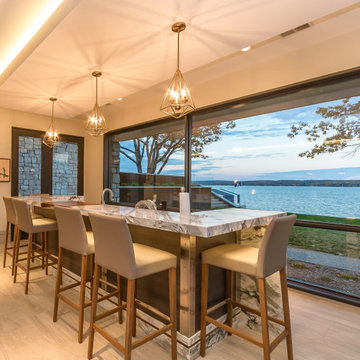
This modern waterfront home was built for today’s contemporary lifestyle with the comfort of a family cottage. Walloon Lake Residence is a stunning three-story waterfront home with beautiful proportions and extreme attention to detail to give both timelessness and character. Horizontal wood siding wraps the perimeter and is broken up by floor-to-ceiling windows and moments of natural stone veneer.
The exterior features graceful stone pillars and a glass door entrance that lead into a large living room, dining room, home bar, and kitchen perfect for entertaining. With walls of large windows throughout, the design makes the most of the lakefront views. A large screened porch and expansive platform patio provide space for lounging and grilling.
Inside, the wooden slat decorative ceiling in the living room draws your eye upwards. The linear fireplace surround and hearth are the focal point on the main level. The home bar serves as a gathering place between the living room and kitchen. A large island with seating for five anchors the open concept kitchen and dining room. The strikingly modern range hood and custom slab kitchen cabinets elevate the design.
The floating staircase in the foyer acts as an accent element. A spacious master suite is situated on the upper level. Featuring large windows, a tray ceiling, double vanity, and a walk-in closet. The large walkout basement hosts another wet bar for entertaining with modern island pendant lighting.
Walloon Lake is located within the Little Traverse Bay Watershed and empties into Lake Michigan. It is considered an outstanding ecological, aesthetic, and recreational resource. The lake itself is unique in its shape, with three “arms” and two “shores” as well as a “foot” where the downtown village exists. Walloon Lake is a thriving northern Michigan small town with tons of character and energy, from snowmobiling and ice fishing in the winter to morel hunting and hiking in the spring, boating and golfing in the summer, and wine tasting and color touring in the fall.
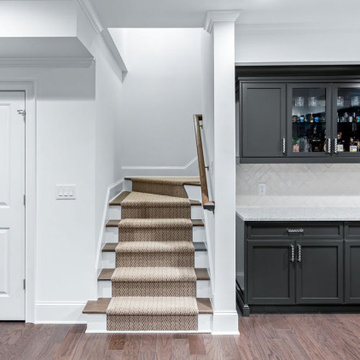
A separate beverage station/bar with charcoal gray cabinets and white and gray quartz countertops offers a harmonious continuation of the kitchen design and provides additional space for prep and storage.
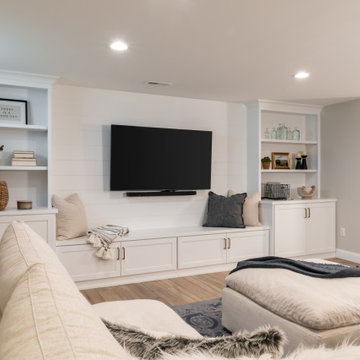
Inspiration för stora klassiska källare utan ingång, med en hemmabar, grå väggar, vinylgolv och brunt golv

Lower Level of home on Lake Minnetonka
Nautical call with white shiplap and blue accents for finishes. This photo highlights the built-ins that flank the fireplace.
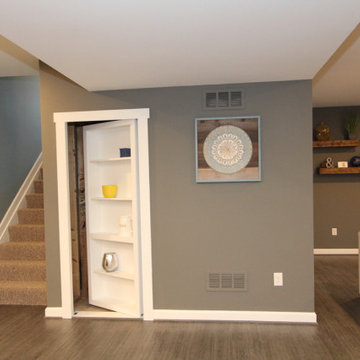
The goal for this 2000+ sq.ft. basement renovation was to create a new area that could be enjoyed by the entire family.
An eye-catching three-part custom designed bar area in contrasting colors and natural stone served as the basement’s centerpiece. Wellborn Hancock Onyx cabinetry and crown molding accompanied by white quartz countertops were chosen to fit the bill. The backsplash stone façade on two walls added both texture and warmth.
Stainless steel appliances including a bar-sized dishwasher, drawer-style microwave, under-mount sink, ice maker, and wine refrigerator provided a sleek finish throughout.
Luxury vinyl plank flooring was installed throughout the entire basement to ensure durability for everyday usage. With floating wood shelving,
a double-door closet, roomy couch area, and a 70-inch TV mounted to the wall, the family room area will please both our clients, and their teenage children.
The two-doored “Jack and Jill” style bathroom was purposely situated between the guest/ office area and family room to ensure accessibility and privacy. A custom glass shower with glass tiled floor and wall accents coordinated with the Onyx colored white under-mount sinks.
Access to a utility closet was tastefully disguised with a custom built-in shelved door created to look just like a bookcase. We call it their invisible closet door.
Now that construction is over, let the fun begin!
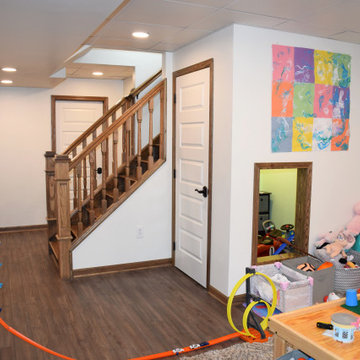
Idéer för en stor klassisk källare utan ingång, med en hemmabar, vita väggar, vinylgolv och brunt golv
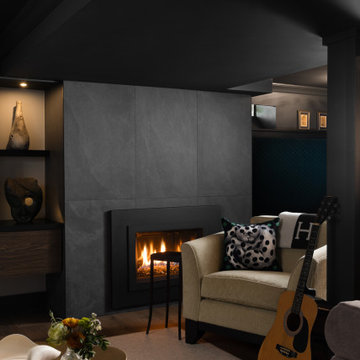
Idéer för att renovera en liten funkis källare utan fönster, med en hemmabar, svarta väggar, vinylgolv, en standard öppen spis, en spiselkrans i sten och brunt golv
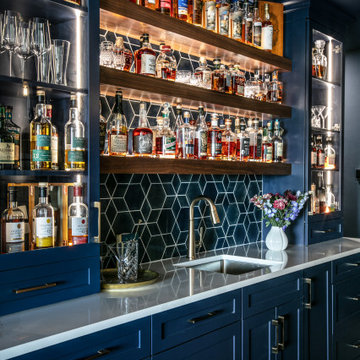
We completed this stunning basement renovation, featuring a bar and a walk-in wine cellar. The bar is the centerpiece of the basement, with a beautiful countertop and custom-built cabinetry. With its moody and dramatic ambiance, this location proves to be an ideal spot for socializing.
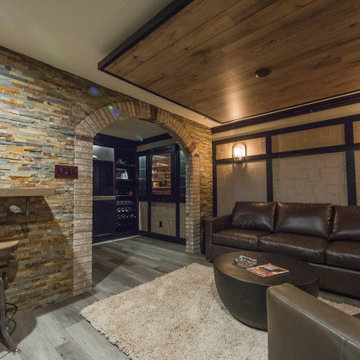
Our in-house design staff took this unfinished basement from sparse to stylish speak-easy complete with a fireplace, wine & bourbon bar and custom humidor.
1 003 foton på källare, med en hemmabar och brunt golv
8