211 foton på källare, med en hemmabar och en spiselkrans i trä
Sortera efter:
Budget
Sortera efter:Populärt i dag
161 - 180 av 211 foton
Artikel 1 av 3
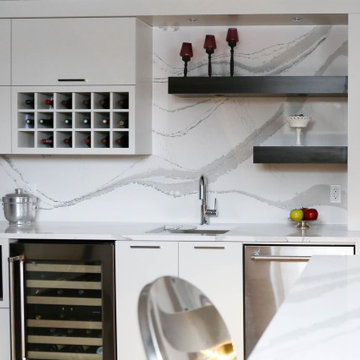
Idéer för en modern källare utan fönster, med en hemmabar, vita väggar, mellanmörkt trägolv, en standard öppen spis och en spiselkrans i trä
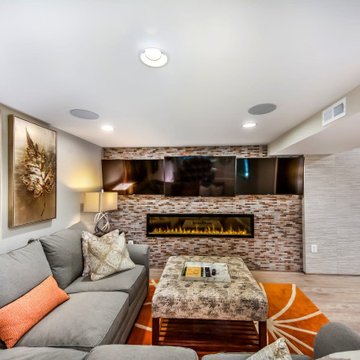
The fireplace surround tile is the focal point inn this basement rec room.
Idéer för mellanstora vintage källare ovan mark, med en hemmabar, vita väggar, vinylgolv, en hängande öppen spis, en spiselkrans i trä och beiget golv
Idéer för mellanstora vintage källare ovan mark, med en hemmabar, vita väggar, vinylgolv, en hängande öppen spis, en spiselkrans i trä och beiget golv
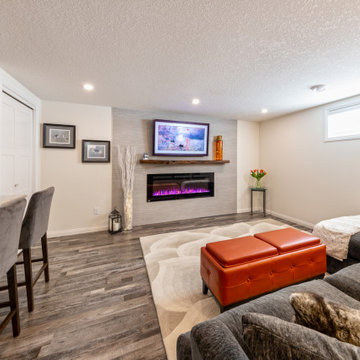
Our clients live in a beautifully maintained 60/70's era bungalow in a mature and desirable area of the city. They had previously re-developed the main floor, exterior, landscaped the front & back yards, and were now ready to develop the unfinished basement. It was a 1,000 sq ft of pure blank slate! They wanted a family room, a bar, a den, a guest bedroom large enough to accommodate a king-sized bed & walk-in closet, a four piece bathroom with an extra large 6 foot tub, and a finished laundry room. Together with our clients, a beautiful and functional space was designed and created. Have a look at the finished product. Hard to believe it is a basement! Gorgeous!
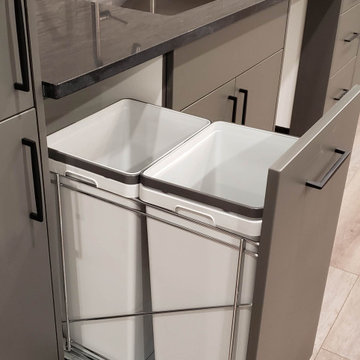
In this basement renovation we installed a full bar with all the appliances, which features a granite countertop in Negresco Honed, with a white stone backsplash in Sichenia Pave Wall House tile. We installed an LED pendant light above the island and pot lights throughout the basement. Renovated by Germano Creative Interior Contracting Ltd.
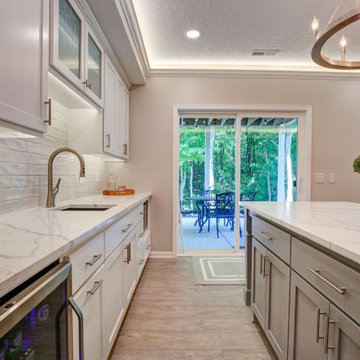
New finished basement. Includes large family room with expansive wet bar, spare bedroom/workout room, 3/4 bath, linear gas fireplace.
Modern inredning av en stor källare ovan mark, med en hemmabar, grå väggar, vinylgolv, en standard öppen spis, en spiselkrans i trä och grått golv
Modern inredning av en stor källare ovan mark, med en hemmabar, grå väggar, vinylgolv, en standard öppen spis, en spiselkrans i trä och grått golv
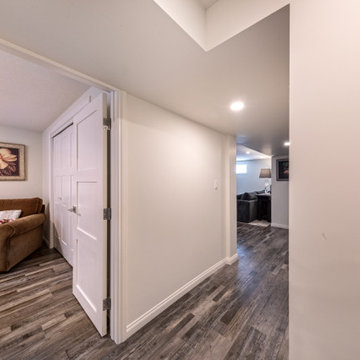
Our clients live in a beautifully maintained 60/70's era bungalow in a mature and desirable area of the city. They had previously re-developed the main floor, exterior, landscaped the front & back yards, and were now ready to develop the unfinished basement. It was a 1,000 sq ft of pure blank slate! They wanted a family room, a bar, a den, a guest bedroom large enough to accommodate a king-sized bed & walk-in closet, a four piece bathroom with an extra large 6 foot tub, and a finished laundry room. Together with our clients, a beautiful and functional space was designed and created. Have a look at the finished product. Hard to believe it is a basement! Gorgeous!
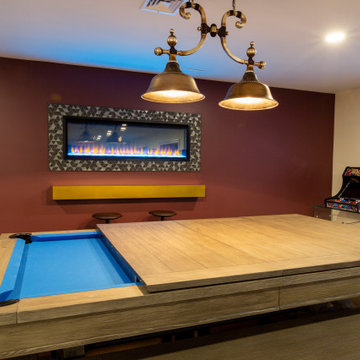
Huge basement in this beautiful home that got a face lift with new home gym/sauna room, home office, sitting room, wine cellar, lego room, fireplace and theater!
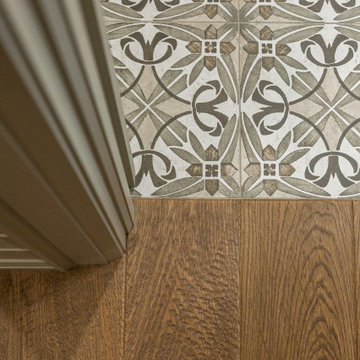
Inredning av en klassisk mellanstor källare ovan mark, med en hemmabar, beige väggar, mellanmörkt trägolv, en bred öppen spis, en spiselkrans i trä och brunt golv
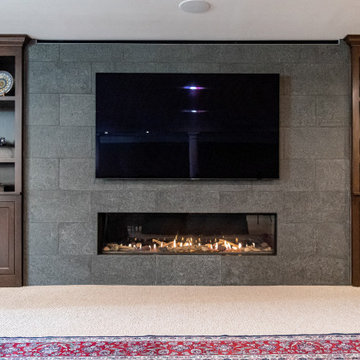
Idéer för mycket stora vintage källare ovan mark, med en hemmabar, beige väggar, heltäckningsmatta, en standard öppen spis, en spiselkrans i trä och beiget golv
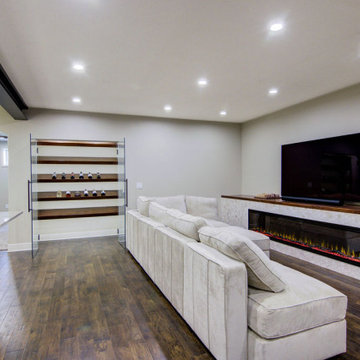
We transform this basement into a sophisticated retreat with a Transitional Style that blends modern elegance with classic touches. The sleek and stylish home bar is the focal point of the space. Featuring a full-sized refrigerator, custom-built cabinets topped with luxurious Santa Cecilia granite countertops, floating shelves, and a gorgeous neutral toned mosaic tile backsplash making it the perfect space for entertaining. Next to the bar illuminated by soft lighting, the wine cellar showcases your collection with floating shelves and glass French doors, while an electric fireplace with the continued mosaic tile backsplash from the bar areas adds continuity, warmth, and ambiance to the living area. Hickory pre-engineered hardwood flooring and the arched doorway leading in the home gym give warmth and character to the space. Guests will feel at home in the cozy guest bedroom, complete with an adjacent bathroom for added convenience. This basement retreat seamlessly combines functionality and style for a space that invites relaxation and indulgence.
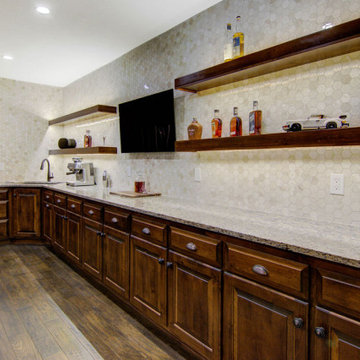
We transform this basement into a sophisticated retreat with a Transitional Style that blends modern elegance with classic touches. The sleek and stylish home bar is the focal point of the space. Featuring a full-sized refrigerator, custom-built cabinets topped with luxurious Santa Cecilia granite countertops, floating shelves, and a gorgeous neutral toned mosaic tile backsplash making it the perfect space for entertaining. Next to the bar illuminated by soft lighting, the wine cellar showcases your collection with floating shelves and glass French doors, while an electric fireplace with the continued mosaic tile backsplash from the bar areas adds continuity, warmth, and ambiance to the living area. Hickory pre-engineered hardwood flooring and the arched doorway leading in the home gym give warmth and character to the space. Guests will feel at home in the cozy guest bedroom, complete with an adjacent bathroom for added convenience. This basement retreat seamlessly combines functionality and style for a space that invites relaxation and indulgence.
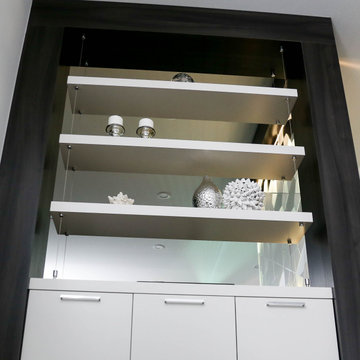
Bild på en funkis källare, med en hemmabar, vita väggar, mellanmörkt trägolv, en standard öppen spis och en spiselkrans i trä
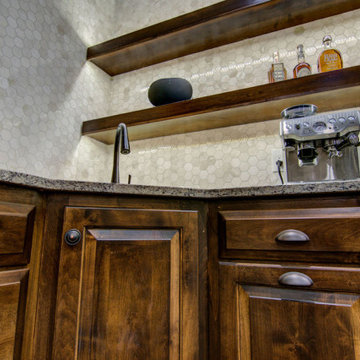
We transform this basement into a sophisticated retreat with a Transitional Style that blends modern elegance with classic touches. The sleek and stylish home bar is the focal point of the space. Featuring a full-sized refrigerator, custom-built cabinets topped with luxurious Santa Cecilia granite countertops, floating shelves, and a gorgeous neutral toned mosaic tile backsplash making it the perfect space for entertaining. Next to the bar illuminated by soft lighting, the wine cellar showcases your collection with floating shelves and glass French doors, while an electric fireplace with the continued mosaic tile backsplash from the bar areas adds continuity, warmth, and ambiance to the living area. Hickory pre-engineered hardwood flooring and the arched doorway leading in the home gym give warmth and character to the space. Guests will feel at home in the cozy guest bedroom, complete with an adjacent bathroom for added convenience. This basement retreat seamlessly combines functionality and style for a space that invites relaxation and indulgence.
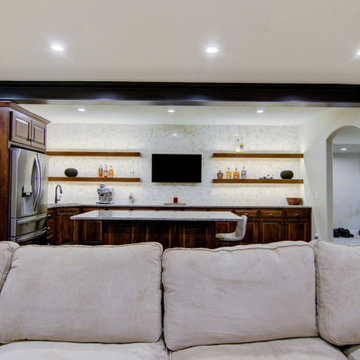
We transform this basement into a sophisticated retreat with a Transitional Style that blends modern elegance with classic touches. The sleek and stylish home bar is the focal point of the space. Featuring a full-sized refrigerator, custom-built cabinets topped with luxurious Santa Cecilia granite countertops, floating shelves, and a gorgeous neutral toned mosaic tile backsplash making it the perfect space for entertaining. Next to the bar illuminated by soft lighting, the wine cellar showcases your collection with floating shelves and glass French doors, while an electric fireplace with the continued mosaic tile backsplash from the bar areas adds continuity, warmth, and ambiance to the living area. Hickory pre-engineered hardwood flooring and the arched doorway leading in the home gym give warmth and character to the space. Guests will feel at home in the cozy guest bedroom, complete with an adjacent bathroom for added convenience. This basement retreat seamlessly combines functionality and style for a space that invites relaxation and indulgence.
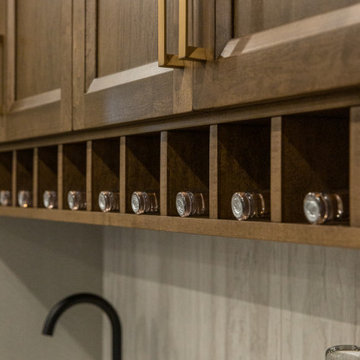
Inspiration för mellanstora klassiska källare ovan mark, med en hemmabar, beige väggar, mellanmörkt trägolv, en bred öppen spis, en spiselkrans i trä och brunt golv
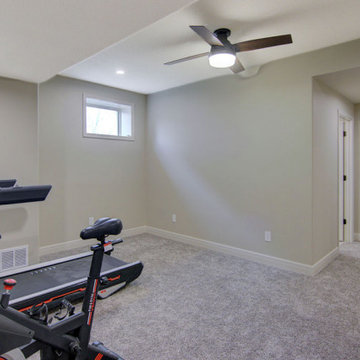
We transform this basement into a sophisticated retreat with a Transitional Style that blends modern elegance with classic touches. The sleek and stylish home bar is the focal point of the space. Featuring a full-sized refrigerator, custom-built cabinets topped with luxurious Santa Cecilia granite countertops, floating shelves, and a gorgeous neutral toned mosaic tile backsplash making it the perfect space for entertaining. Next to the bar illuminated by soft lighting, the wine cellar showcases your collection with floating shelves and glass French doors, while an electric fireplace with the continued mosaic tile backsplash from the bar areas adds continuity, warmth, and ambiance to the living area. Hickory pre-engineered hardwood flooring and the arched doorway leading in the home gym give warmth and character to the space. Guests will feel at home in the cozy guest bedroom, complete with an adjacent bathroom for added convenience. This basement retreat seamlessly combines functionality and style for a space that invites relaxation and indulgence.
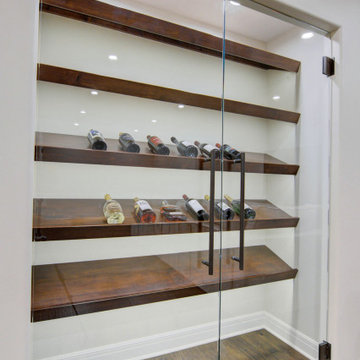
We transform this basement into a sophisticated retreat with a Transitional Style that blends modern elegance with classic touches. The sleek and stylish home bar is the focal point of the space. Featuring a full-sized refrigerator, custom-built cabinets topped with luxurious Santa Cecilia granite countertops, floating shelves, and a gorgeous neutral toned mosaic tile backsplash making it the perfect space for entertaining. Next to the bar illuminated by soft lighting, the wine cellar showcases your collection with floating shelves and glass French doors, while an electric fireplace with the continued mosaic tile backsplash from the bar areas adds continuity, warmth, and ambiance to the living area. Hickory pre-engineered hardwood flooring and the arched doorway leading in the home gym give warmth and character to the space. Guests will feel at home in the cozy guest bedroom, complete with an adjacent bathroom for added convenience. This basement retreat seamlessly combines functionality and style for a space that invites relaxation and indulgence.
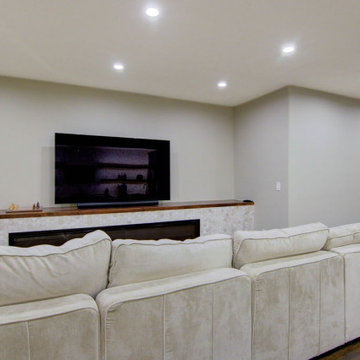
We transform this basement into a sophisticated retreat with a Transitional Style that blends modern elegance with classic touches. The sleek and stylish home bar is the focal point of the space. Featuring a full-sized refrigerator, custom-built cabinets topped with luxurious Santa Cecilia granite countertops, floating shelves, and a gorgeous neutral toned mosaic tile backsplash making it the perfect space for entertaining. Next to the bar illuminated by soft lighting, the wine cellar showcases your collection with floating shelves and glass French doors, while an electric fireplace with the continued mosaic tile backsplash from the bar areas adds continuity, warmth, and ambiance to the living area. Hickory pre-engineered hardwood flooring and the arched doorway leading in the home gym give warmth and character to the space. Guests will feel at home in the cozy guest bedroom, complete with an adjacent bathroom for added convenience. This basement retreat seamlessly combines functionality and style for a space that invites relaxation and indulgence.

Our clients live in a beautifully maintained 60/70's era bungalow in a mature and desirable area of the city. They had previously re-developed the main floor, exterior, landscaped the front & back yards, and were now ready to develop the unfinished basement. It was a 1,000 sq ft of pure blank slate! They wanted a family room, a bar, a den, a guest bedroom large enough to accommodate a king-sized bed & walk-in closet, a four piece bathroom with an extra large 6 foot tub, and a finished laundry room. Together with our clients, a beautiful and functional space was designed and created. Have a look at the finished product. Hard to believe it is a basement! Gorgeous!
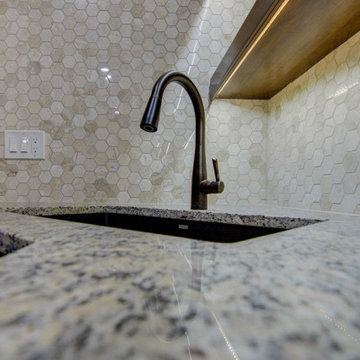
We transform this basement into a sophisticated retreat with a Transitional Style that blends modern elegance with classic touches. The sleek and stylish home bar is the focal point of the space. Featuring a full-sized refrigerator, custom-built cabinets topped with luxurious Santa Cecilia granite countertops, floating shelves, and a gorgeous neutral toned mosaic tile backsplash making it the perfect space for entertaining. Next to the bar illuminated by soft lighting, the wine cellar showcases your collection with floating shelves and glass French doors, while an electric fireplace with the continued mosaic tile backsplash from the bar areas adds continuity, warmth, and ambiance to the living area. Hickory pre-engineered hardwood flooring and the arched doorway leading in the home gym give warmth and character to the space. Guests will feel at home in the cozy guest bedroom, complete with an adjacent bathroom for added convenience. This basement retreat seamlessly combines functionality and style for a space that invites relaxation and indulgence.
211 foton på källare, med en hemmabar och en spiselkrans i trä
9