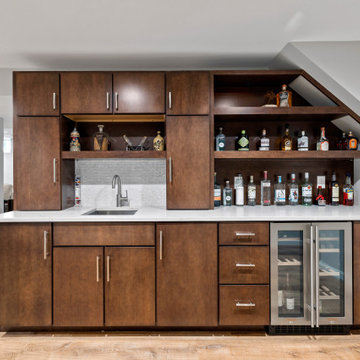228 foton på källare, med en hemmabar och mellanmörkt trägolv
Sortera efter:
Budget
Sortera efter:Populärt i dag
21 - 40 av 228 foton
Artikel 1 av 3
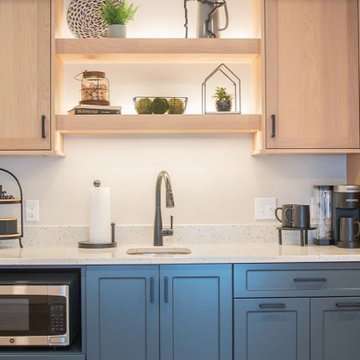
A blank slate and open minds are a perfect recipe for creative design ideas. The homeowner's brother is a custom cabinet maker who brought our ideas to life and then Landmark Remodeling installed them and facilitated the rest of our vision. We had a lot of wants and wishes, and were to successfully do them all, including a gym, fireplace, hidden kid's room, hobby closet, and designer touches.
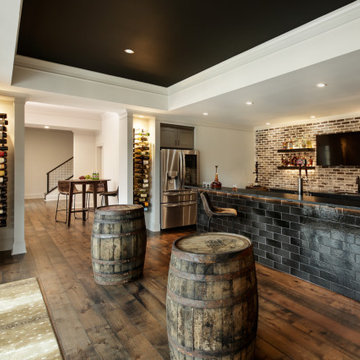
Industriell inredning av en källare ovan mark, med en hemmabar, mellanmörkt trägolv och brunt golv
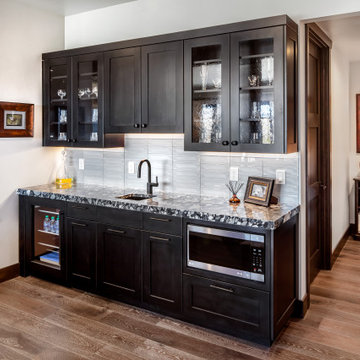
Exempel på en mellanstor källare ovan mark, med en hemmabar, mellanmörkt trägolv, en standard öppen spis, en spiselkrans i sten och brunt golv
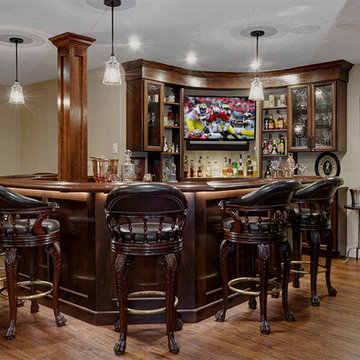
Basement, bar area, wood, curved seating, hard wood floor, bar lighting,
Exempel på en stor klassisk källare ovan mark, med beige väggar, mellanmörkt trägolv, en standard öppen spis, brunt golv och en hemmabar
Exempel på en stor klassisk källare ovan mark, med beige väggar, mellanmörkt trägolv, en standard öppen spis, brunt golv och en hemmabar
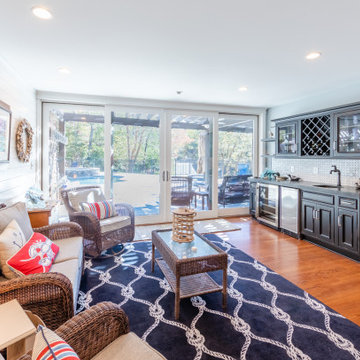
Finished basement with deluxe wet bar leads out to pool deck with wall of sliding glass doors.
Idéer för stora maritima källare ovan mark, med en hemmabar, grå väggar, mellanmörkt trägolv och brunt golv
Idéer för stora maritima källare ovan mark, med en hemmabar, grå väggar, mellanmörkt trägolv och brunt golv
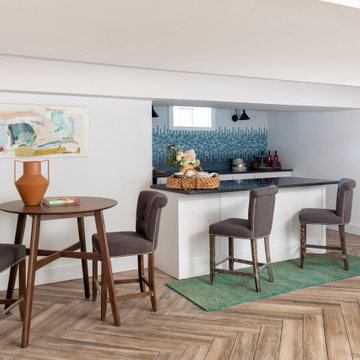
Bild på en källare utan ingång, med en hemmabar, vita väggar, mellanmörkt trägolv och brunt golv
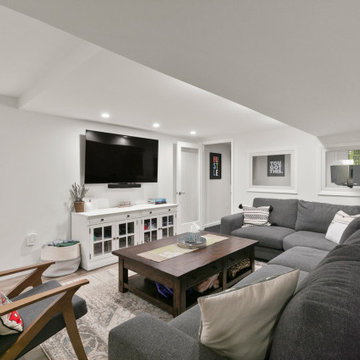
Exempel på en stor klassisk källare utan fönster, med en hemmabar, röda väggar, mellanmörkt trägolv och beiget golv
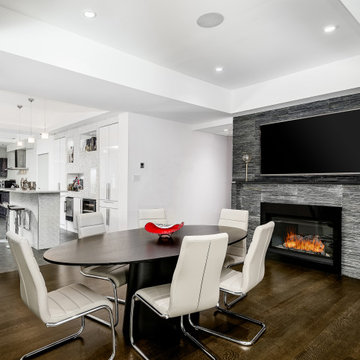
This custom mad basement has everything you could possibly want. Custom bar and kitchen with a beautiful fireplace in the dining area. This basement is part of the custom built and designed house offered by Sotheby's (RealtorJK.com)
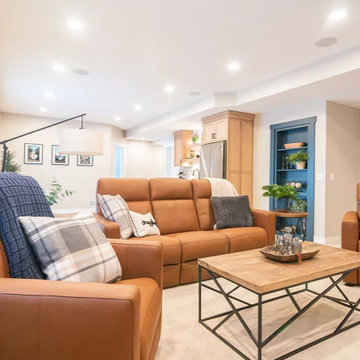
A blank slate and open minds are a perfect recipe for creative design ideas. The homeowner's brother is a custom cabinet maker who brought our ideas to life and then Landmark Remodeling installed them and facilitated the rest of our vision. We had a lot of wants and wishes, and were to successfully do them all, including a gym, fireplace, hidden kid's room, hobby closet, and designer touches.
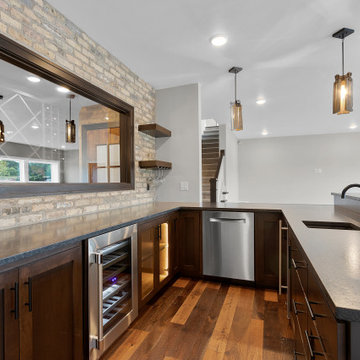
Inspiration för stora klassiska källare ovan mark, med en hemmabar, mellanmörkt trägolv, en standard öppen spis, en spiselkrans i sten och brunt golv
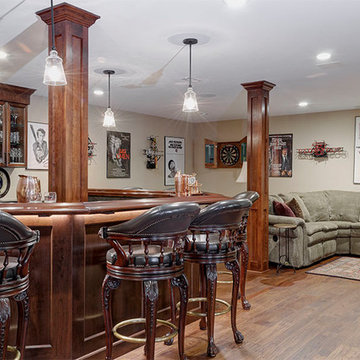
Basement, bar area, wood, curved seating, hard wood floor, bar lighting,
Idéer för stora vintage källare ovan mark, med beige väggar, mellanmörkt trägolv, en standard öppen spis, brunt golv och en hemmabar
Idéer för stora vintage källare ovan mark, med beige väggar, mellanmörkt trägolv, en standard öppen spis, brunt golv och en hemmabar
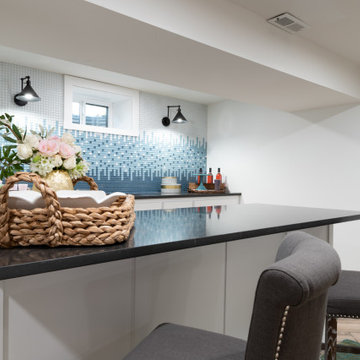
Foto på en källare utan ingång, med en hemmabar, vita väggar, mellanmörkt trägolv och brunt golv
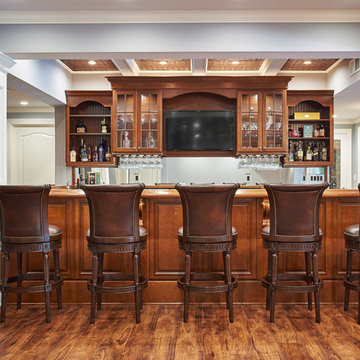
Who says basements have to be boring? This stunning luxury basement finishing in Kinnelon, NJ sets the bar pretty high. With a full wine cellar, beautiful moulding work, a basement bar, a full bath, pool table & full kitchen, these basement ideas were the perfect touch to a great home remodeling.
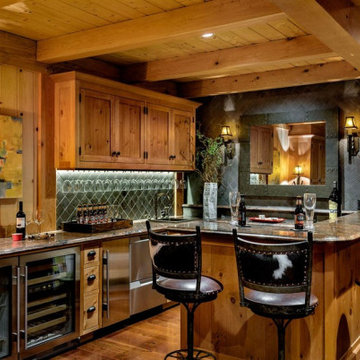
This three-story vacation home for a family of ski enthusiasts features 5 bedrooms and a six-bed bunk room, 5 1/2 bathrooms, kitchen, dining room, great room, 2 wet bars, great room, exercise room, basement game room, office, mud room, ski work room, decks, stone patio with sunken hot tub, garage, and elevator.
The home sits into an extremely steep, half-acre lot that shares a property line with a ski resort and allows for ski-in, ski-out access to the mountain’s 61 trails. This unique location and challenging terrain informed the home’s siting, footprint, program, design, interior design, finishes, and custom made furniture.
Credit: Samyn-D'Elia Architects
Project designed by Franconia interior designer Randy Trainor. She also serves the New Hampshire Ski Country, Lake Regions and Coast, including Lincoln, North Conway, and Bartlett.
For more about Randy Trainor, click here: https://crtinteriors.com/
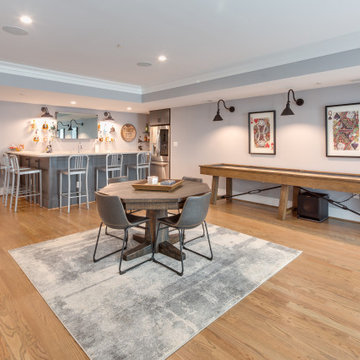
Basement game room and bar.
Exempel på en stor amerikansk källare ovan mark, med en hemmabar, grå väggar och mellanmörkt trägolv
Exempel på en stor amerikansk källare ovan mark, med en hemmabar, grå väggar och mellanmörkt trägolv
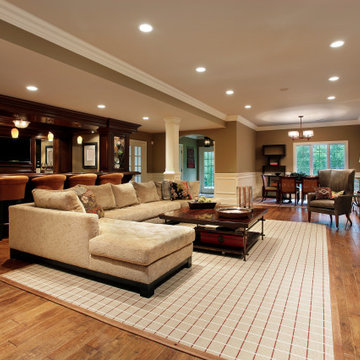
Full Basement finishes include paneling, wood floor, full bar, lighting, an entertainment cabinet, projector, and screen.
Idéer för en stor modern källare ovan mark, med gula väggar, en hemmabar, mellanmörkt trägolv och brunt golv
Idéer för en stor modern källare ovan mark, med gula väggar, en hemmabar, mellanmörkt trägolv och brunt golv
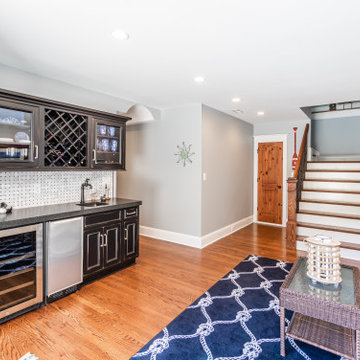
Finished basement with deluxe wet bar leads out to pool deck with wall of sliding glass doors.
Idéer för att renovera en stor maritim källare ovan mark, med en hemmabar, grå väggar, mellanmörkt trägolv och brunt golv
Idéer för att renovera en stor maritim källare ovan mark, med en hemmabar, grå väggar, mellanmörkt trägolv och brunt golv
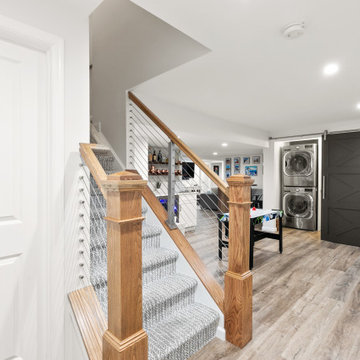
Inspiration för stora klassiska källare utan fönster, med en hemmabar, röda väggar, mellanmörkt trägolv och beiget golv
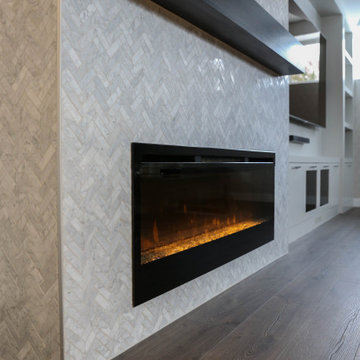
Inspiration för moderna källare utan fönster, med en hemmabar, vita väggar, mellanmörkt trägolv, en standard öppen spis och en spiselkrans i trä
228 foton på källare, med en hemmabar och mellanmörkt trägolv
2
