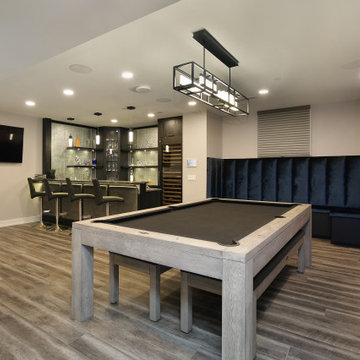483 foton på källare, med en hemmabar
Sortera efter:
Budget
Sortera efter:Populärt i dag
41 - 60 av 483 foton
Artikel 1 av 3
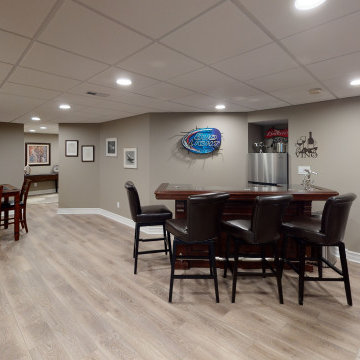
remodeled basement. From an empty cold basement to a warm beautiful gathering environment!
Exempel på en klassisk källare, med en hemmabar och vinylgolv
Exempel på en klassisk källare, med en hemmabar och vinylgolv

Klassisk inredning av en liten källare, med en hemmabar, vita väggar, vinylgolv och grått golv
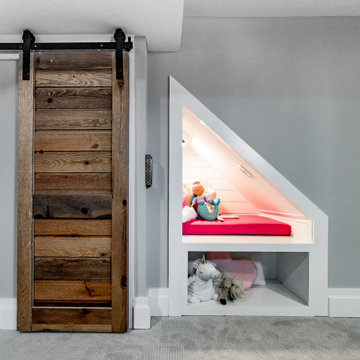
Basement reno,
Foto på en mellanstor lantlig källare utan fönster, med en hemmabar, vita väggar, heltäckningsmatta och grått golv
Foto på en mellanstor lantlig källare utan fönster, med en hemmabar, vita väggar, heltäckningsmatta och grått golv
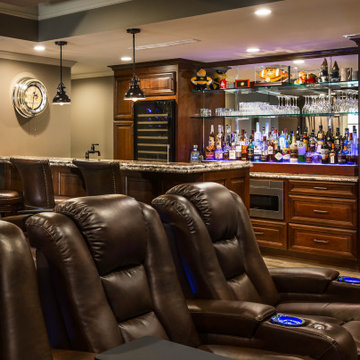
This rustic basement bar and tv room invites any guest to kick up their feet and enjoy!
Idéer för en mellanstor rustik källare, med en hemmabar, beige väggar, heltäckningsmatta och beiget golv
Idéer för en mellanstor rustik källare, med en hemmabar, beige väggar, heltäckningsmatta och beiget golv
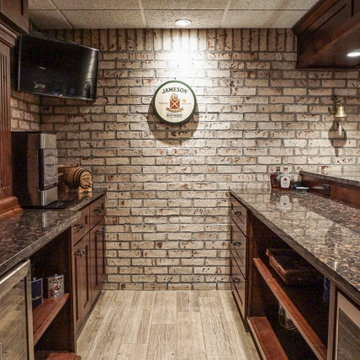
Idéer för en liten rustik källare ovan mark, med en hemmabar, vita väggar, ljust trägolv, en dubbelsidig öppen spis, en spiselkrans i tegelsten och grått golv
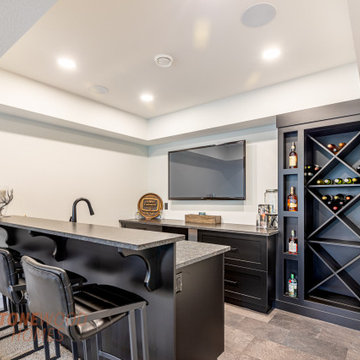
Shaker style cabinets in a custom black, satin finish
Lantlig inredning av en mellanstor källare ovan mark, med en hemmabar, vita väggar och klinkergolv i porslin
Lantlig inredning av en mellanstor källare ovan mark, med en hemmabar, vita väggar och klinkergolv i porslin
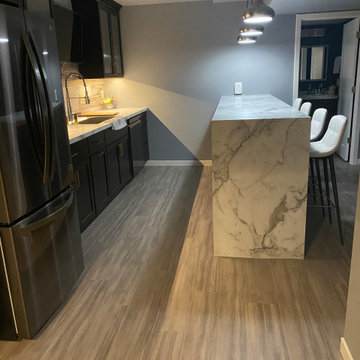
'Lot's of room to mix your favorite elixir!
Inredning av en modern mellanstor källare utan fönster, med en hemmabar, grå väggar, laminatgolv och grått golv
Inredning av en modern mellanstor källare utan fönster, med en hemmabar, grå väggar, laminatgolv och grått golv
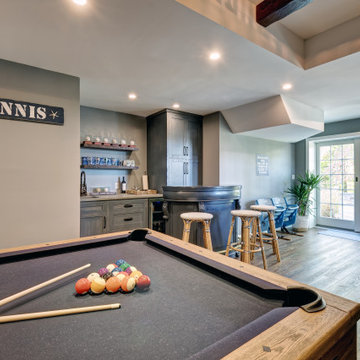
We started with a blank slate on this basement project where our only obstacles were exposed steel support columns, existing plumbing risers from the concrete slab, and dropped soffits concealing ductwork on the ceiling. It had the advantage of tall ceilings, an existing egress window, and a sliding door leading to a newly constructed patio.
This family of five loves the beach and frequents summer beach resorts in the Northeast. Bringing that aesthetic home to enjoy all year long was the inspiration for the décor, as well as creating a family-friendly space for entertaining.
Wish list items included room for a billiard table, wet bar, game table, family room, guest bedroom, full bathroom, space for a treadmill and closed storage. The existing structural elements helped to define how best to organize the basement. For instance, we knew we wanted to connect the bar area and billiards table with the patio in order to create an indoor/outdoor entertaining space. It made sense to use the egress window for the guest bedroom for both safety and natural light. The bedroom also would be adjacent to the plumbing risers for easy access to the new bathroom. Since the primary focus of the family room would be for TV viewing, natural light did not need to filter into that space. We made sure to hide the columns inside of newly constructed walls and dropped additional soffits where needed to make the ceiling mechanicals feel less random.
In addition to the beach vibe, the homeowner has valuable sports memorabilia that was to be prominently displayed including two seats from the original Yankee stadium.
For a coastal feel, shiplap is used on two walls of the family room area. In the bathroom shiplap is used again in a more creative way using wood grain white porcelain tile as the horizontal shiplap “wood”. We connected the tile horizontally with vertical white grout joints and mimicked the horizontal shadow line with dark grey grout. At first glance it looks like we wrapped the shower with real wood shiplap. Materials including a blue and white patterned floor, blue penny tiles and a natural wood vanity checked the list for that seaside feel.
A large reclaimed wood door on an exposed sliding barn track separates the family room from the game room where reclaimed beams are punctuated with cable lighting. Cabinetry and a beverage refrigerator are tucked behind the rolling bar cabinet (that doubles as a Blackjack table!). A TV and upright video arcade machine round-out the entertainment in the room. Bar stools, two rotating club chairs, and large square poufs along with the Yankee Stadium seats provide fun places to sit while having a drink, watching billiards or a game on the TV.
Signed baseballs can be found behind the bar, adjacent to the billiard table, and on specially designed display shelves next to the poker table in the family room.
Thoughtful touches like the surfboards, signage, photographs and accessories make a visitor feel like they are on vacation at a well-appointed beach resort without being cliché.
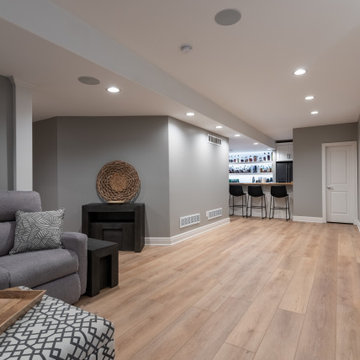
Inspired by sandy shorelines on the California coast, this beachy blonde floor brings just the right amount of variation to each room. With the Modin Collection, we have raised the bar on luxury vinyl plank. The result is a new standard in resilient flooring. Modin offers true embossed in register texture, a low sheen level, a rigid SPC core, an industry-leading wear layer, and so much more.
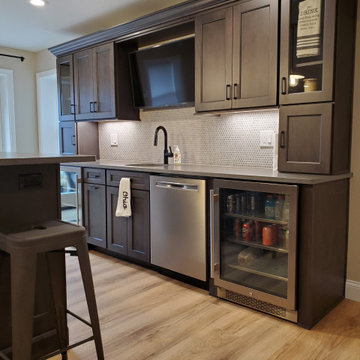
Inspiration för stora klassiska källare ovan mark, med en hemmabar, beige väggar, laminatgolv och brunt golv
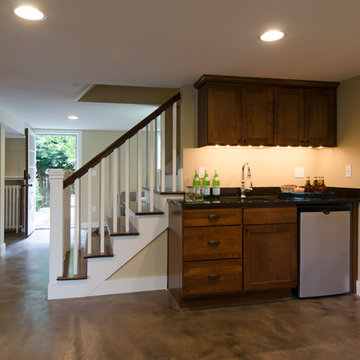
Jeff Beck Photography
Foto på en mellanstor vintage källare ovan mark, med beige väggar, betonggolv, en spiselkrans i tegelsten, brunt golv och en hemmabar
Foto på en mellanstor vintage källare ovan mark, med beige väggar, betonggolv, en spiselkrans i tegelsten, brunt golv och en hemmabar
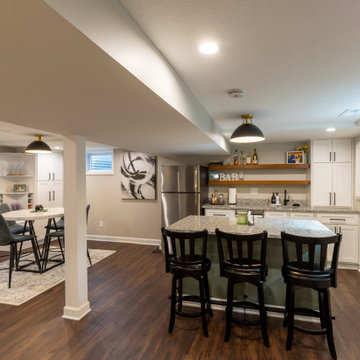
Full basement finish with a transitional design. These clients wanted a space in their home to entertain and gather with their friends and family. They really love making cocktails and playing board games. We built a custom bar area with custom cabinets and an island to be able to utilize for seating and hosting. There is a lot of great storage space with the linen cabinet built ins, plus the cabinets in the bar area. We also put in a bathroom and shower as they host friends and family from out of town often.
It was important to make the best of their small basement as they planned to utilize the space often. The basement ceilings were very low before we finished it and the home owner is very tall so we maximized their ceiling heights. We made the best of the entire space as this couple now is fully enjoying it on the daily!
Cheers to new memories with loved ones!
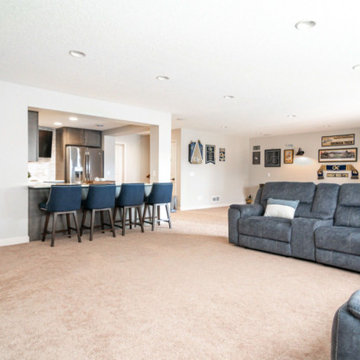
Idéer för en stor klassisk källare ovan mark, med en hemmabar, beige väggar, heltäckningsmatta, en standard öppen spis och beiget golv
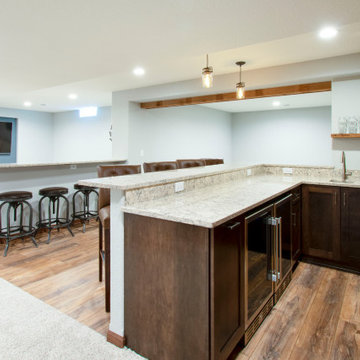
This Hartland, Wisconsin basement is a welcoming teen hangout area and family space. The design blends both rustic and transitional finishes to make the space feel cozy.
This space has it all – a bar, kitchenette, lounge area, full bathroom, game area and hidden mechanical/storage space. There is plenty of space for hosting parties and family movie nights.
Highlights of this Hartland basement remodel:
- We tied the space together with barnwood: an accent wall, beams and sliding door
- The staircase was opened at the bottom and is now a feature of the room
- Adjacent to the bar is a cozy lounge seating area for watching movies and relaxing
- The bar features dark stained cabinetry and creamy beige quartz counters
- Guests can sit at the bar or the counter overlooking the lounge area
- The full bathroom features a Kohler Choreograph shower surround
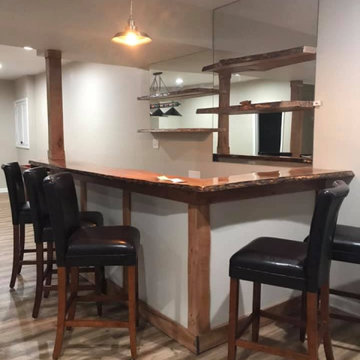
Custom wet bar. Part of a finished basement project. Framed L shaped bar with under cabinet storage. Floating live edge cherry shelving with inlayed mirros. A custom live edge Cherry bar top with cherry accent trim
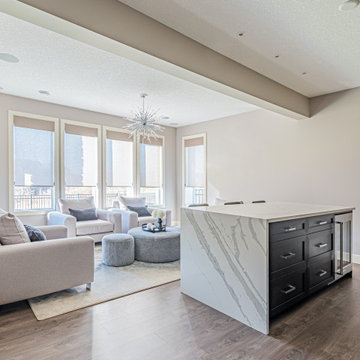
For their basement renovation, our clients wanted to update their basement and also dedicate an area for a bar and seating area. They are an active young family that entertains and loves watching movies together so an aesthetically pleasing and comfortable seating area by the bar was essential.
In this modern design we decided to go with a soft neutral colour palette that brought more light into the basement. For the cabinets, we wanted to define contrast so we went with a beautiful espresso finish that also complimented the luxury vinyl plank floor.
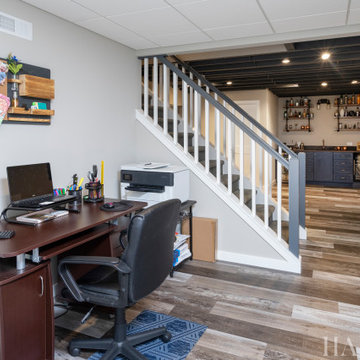
Inspiration för en mellanstor industriell källare utan fönster, med en hemmabar, beige väggar, laminatgolv och flerfärgat golv
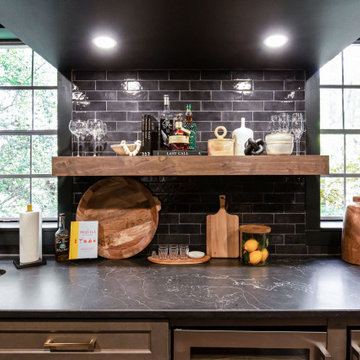
Inredning av en modern stor källare ovan mark, med en hemmabar, svarta väggar, vinylgolv, en standard öppen spis, en spiselkrans i tegelsten och brunt golv
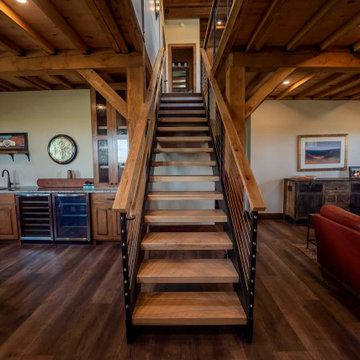
Basement in post and beam home with mini bar and living room
Rustik inredning av en mellanstor källare utan ingång, med beige väggar, mörkt trägolv, brunt golv och en hemmabar
Rustik inredning av en mellanstor källare utan ingång, med beige väggar, mörkt trägolv, brunt golv och en hemmabar
483 foton på källare, med en hemmabar
3
