854 foton på källare, med en hemmabar
Sortera efter:
Budget
Sortera efter:Populärt i dag
81 - 100 av 854 foton
Artikel 1 av 3
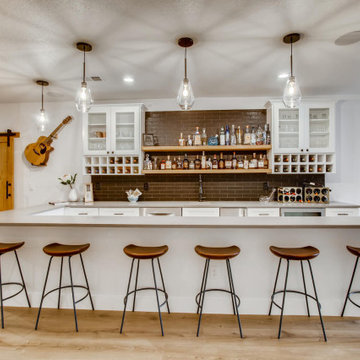
Expansive walk-out basement fully equipped with an entertainer's dream bar and family gathering space. Guest bedroom with full bath for extra house guests. And, a large home gym for any fitness enthusiast.
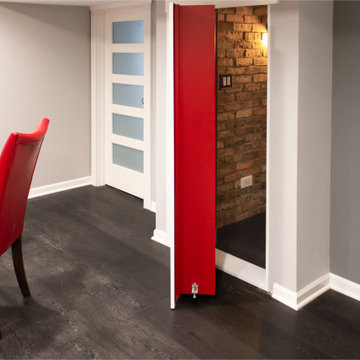
Speakeasy entrance.
Idéer för en mellanstor klassisk källare utan fönster, med en hemmabar, grå väggar, vinylgolv, en spiselkrans i trä och grått golv
Idéer för en mellanstor klassisk källare utan fönster, med en hemmabar, grå väggar, vinylgolv, en spiselkrans i trä och grått golv
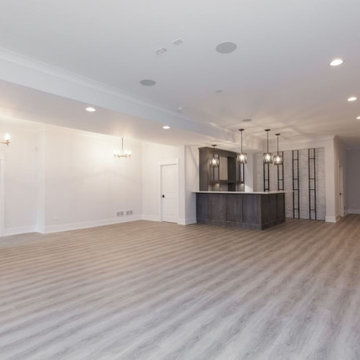
This basement is perfect for entertaining! Poker night, movie night, bunco, or a casual get-together.
Idéer för en stor lantlig källare, med en hemmabar, vita väggar, ljust trägolv och grått golv
Idéer för en stor lantlig källare, med en hemmabar, vita väggar, ljust trägolv och grått golv
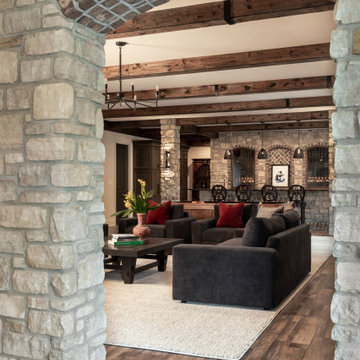
Bild på en stor vintage källare utan ingång, med en hemmabar, mellanmörkt trägolv och brunt golv
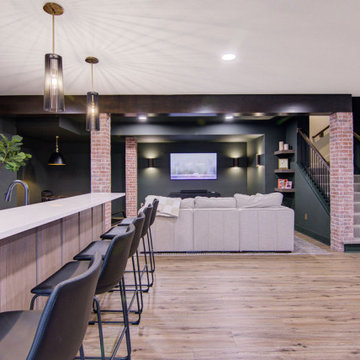
Our clients wanted a speakeasy vibe for their basement as they love to entertain. We achieved this look/feel with the dark moody paint color matched with the brick accent tile and beams. The clients have a big family, love to host and also have friends and family from out of town! The guest bedroom and bathroom was also a must for this space - they wanted their family and friends to have a beautiful and comforting stay with everything they would need! With the bathroom we did the shower with beautiful white subway tile. The fun LED mirror makes a statement with the custom vanity and fixtures that give it a pop. We installed the laundry machine and dryer in this space as well with some floating shelves. There is a booth seating and lounge area plus the seating at the bar area that gives this basement plenty of space to gather, eat, play games or cozy up! The home bar is great for any gathering and the added bedroom and bathroom make this the basement the perfect space!
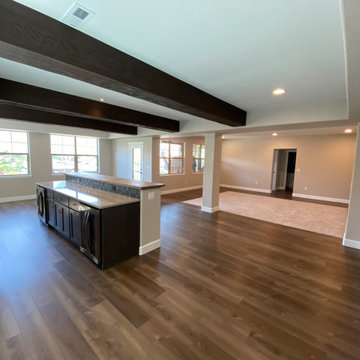
Inspiration för en stor funkis källare ovan mark, med en hemmabar, grå väggar, laminatgolv och brunt golv
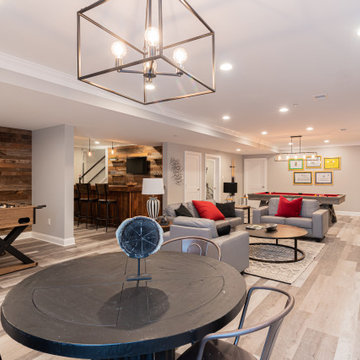
Gardner/Fox created this clients' ultimate man cave! What began as an unfinished basement is now 2,250 sq. ft. of rustic modern inspired joy! The different amenities in this space include a wet bar, poker, billiards, foosball, entertainment area, 3/4 bath, sauna, home gym, wine wall, and last but certainly not least, a golf simulator. To create a harmonious rustic modern look the design includes reclaimed barnwood, matte black accents, and modern light fixtures throughout the space.
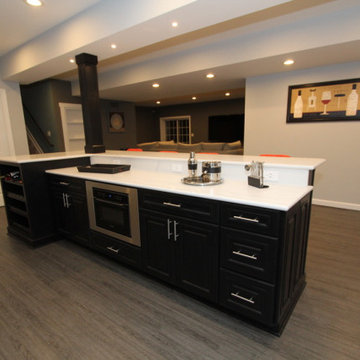
The goal for this 2000+ sq.ft. basement renovation was to create a new area that could be enjoyed by the entire family.
An eye-catching three-part custom designed bar area in contrasting colors and natural stone served as the basement’s centerpiece. Wellborn Hancock Onyx cabinetry and crown molding accompanied by white quartz countertops were chosen to fit the bill. The backsplash stone façade on two walls added both texture and warmth.
Stainless steel appliances including a bar-sized dishwasher, drawer-style microwave, under-mount sink, ice maker, and wine refrigerator provided a sleek finish throughout.
Luxury vinyl plank flooring was installed throughout the entire basement to ensure durability for everyday usage. With floating wood shelving,
a double-door closet, roomy couch area, and a 70-inch TV mounted to the wall, the family room area will please both our clients, and their teenage children.
The two-doored “Jack and Jill” style bathroom was purposely situated between the guest/ office area and family room to ensure accessibility and privacy. A custom glass shower with glass tiled floor and wall accents coordinated with the Onyx colored white under-mount sinks.
Access to a utility closet was tastefully disguised with a custom built-in shelved door created to look just like a bookcase. We call it their invisible closet door.
Now that construction is over, let the fun begin!
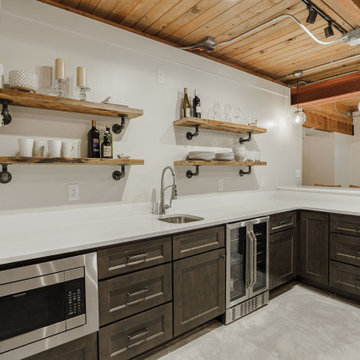
Call it what you want: a man cave, kid corner, or a party room, a basement is always a space in a home where the imagination can take liberties. Phase One accentuated the clients' wishes for an industrial lower level complete with sealed flooring, a full kitchen and bathroom and plenty of open area to let loose.
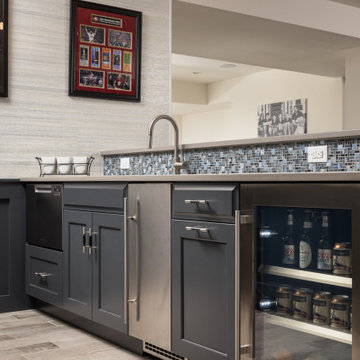
This fun basement space wears many hats. First, it is a large space for this extended family to gather and entertain when the weather brings everyone inside. Surrounding this area is a gaming station, a large screen movie spot. a billiards area, foos ball and poker spots too. Many different activities are being served from this design. Dark Grey cabinets are accented with taupe quartz counters for easy clean up. Glass wear is accessible from the full height wall cabinets so everyone from 6 to 60 can reach. There is a sink, a dishwasher drawer, ice maker and under counter refrigerator to keep the adults supplied with everything they could need. High top tables and comfortable seating makes you want to linger. A secondary cabinet area is for the kids. Serving bowls and platters are easily stored and a designated under counter refrigerator keeps kid friendly drinks chilled. A shimmery wall covering makes the walls glow and a custom light fixture finishes the design.
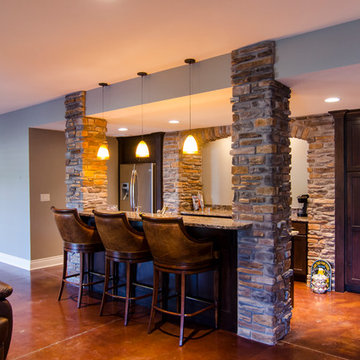
Custom bar area in basement
Bild på en stor rustik källare utan fönster, med beige väggar, betonggolv och en hemmabar
Bild på en stor rustik källare utan fönster, med beige väggar, betonggolv och en hemmabar
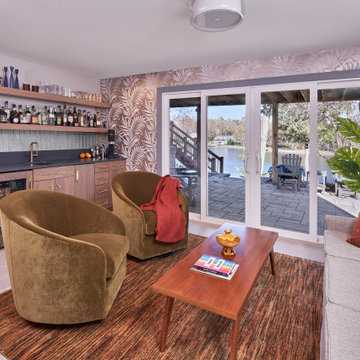
© Lassiter Photography | ReVision Design/Remodeling | ReVisionCharlotte.com
Inspiration för en mellanstor retro källare ovan mark, med en hemmabar, grå väggar, klinkergolv i keramik och grått golv
Inspiration för en mellanstor retro källare ovan mark, med en hemmabar, grå väggar, klinkergolv i keramik och grått golv
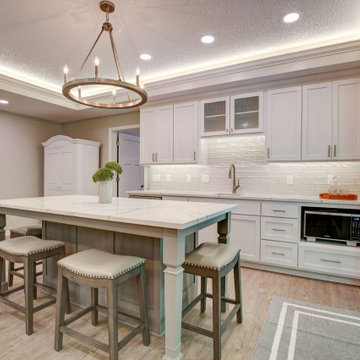
New finished basement. Includes large family room with expansive wet bar, spare bedroom/workout room, 3/4 bath, linear gas fireplace.
Idéer för en stor modern källare ovan mark, med en hemmabar, grå väggar, vinylgolv, en standard öppen spis, en spiselkrans i trä och grått golv
Idéer för en stor modern källare ovan mark, med en hemmabar, grå väggar, vinylgolv, en standard öppen spis, en spiselkrans i trä och grått golv
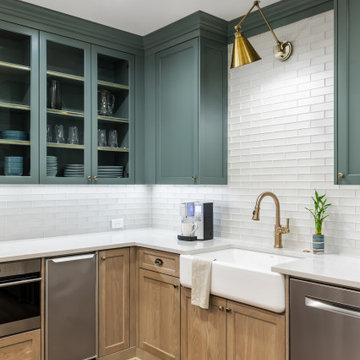
Although this basement was partially finished, it did not function well. Our clients wanted a comfortable space for movie nights and family visits.
Inspiration för en stor vintage källare ovan mark, med en hemmabar, vita väggar, vinylgolv och beiget golv
Inspiration för en stor vintage källare ovan mark, med en hemmabar, vita väggar, vinylgolv och beiget golv

Basement family room with built-in home bar, lounge area, and pool table area.
Inspiration för en stor vintage källare, med en hemmabar, bruna väggar, mörkt trägolv och brunt golv
Inspiration för en stor vintage källare, med en hemmabar, bruna väggar, mörkt trägolv och brunt golv

This lower-level entertainment area and spare bedroom is the perfect flex space for game nights, family gatherings, and hosting overnight guests. We furnished the space in a soft palette of light blues and cream-colored neutrals. This palette feels cohesive with the other rooms in the home and helps the area feel bright, with or without great natural lighting.
For functionality, we also offered two seating options, this 2-3 person sofa and a comfortable upholstered chair that can be easily moved to face the TV or cozy up to the ottoman when you break out the board games.
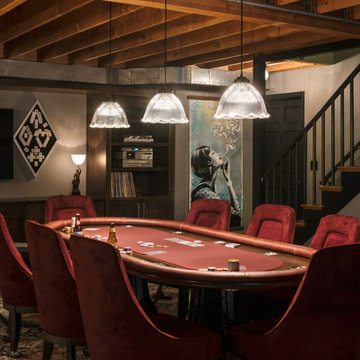
Neil Kelly Design/Build Remodeling, Portland, Oregon, 2021 Regional CotY Award Winner, Basement Over $250,000
Foto på en stor källare ovan mark, med en hemmabar, betonggolv och grått golv
Foto på en stor källare ovan mark, med en hemmabar, betonggolv och grått golv

Basement, bar area, wood, curved seating, hard wood floor, bar lighting,
Idéer för att renovera en stor vintage källare ovan mark, med beige väggar, mellanmörkt trägolv, en standard öppen spis, en spiselkrans i sten, brunt golv och en hemmabar
Idéer för att renovera en stor vintage källare ovan mark, med beige väggar, mellanmörkt trägolv, en standard öppen spis, en spiselkrans i sten, brunt golv och en hemmabar
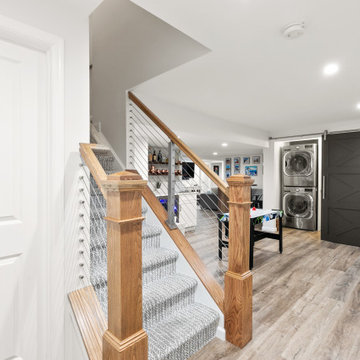
Inspiration för stora klassiska källare utan fönster, med en hemmabar, röda väggar, mellanmörkt trägolv och beiget golv
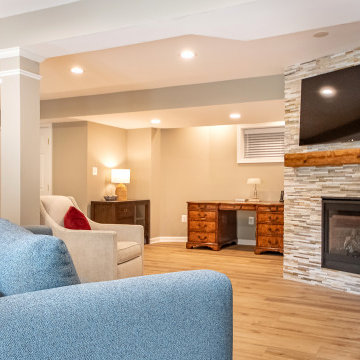
This light beige basement rec room with a transitional fireplace designed with neutral tile color gives a more warm and cozy atmosphere.
Idéer för mellanstora vintage källare ovan mark, med en hemmabar, beige väggar, vinylgolv, en spiselkrans i trä, brunt golv och en hängande öppen spis
Idéer för mellanstora vintage källare ovan mark, med en hemmabar, beige väggar, vinylgolv, en spiselkrans i trä, brunt golv och en hängande öppen spis
854 foton på källare, med en hemmabar
5